Kleiner Fitnessraum mit braunem Boden Ideen und Design
Suche verfeinern:
Budget
Sortieren nach:Heute beliebt
21 – 40 von 73 Fotos
1 von 3
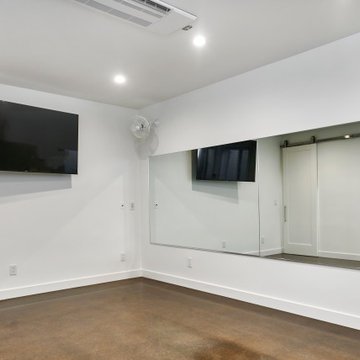
A wall of mirrors offers feedback during a workout, and reflects light from the opposite windows. Wall mounted fans circulate the air, and a wall-mounted tv offers distraction from a cardio workout.
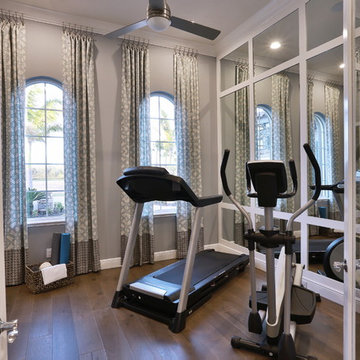
Everett Dennison | SRQ 360
Multifunktionaler, Kleiner Klassischer Fitnessraum mit grauer Wandfarbe, braunem Holzboden und braunem Boden in Tampa
Multifunktionaler, Kleiner Klassischer Fitnessraum mit grauer Wandfarbe, braunem Holzboden und braunem Boden in Tampa
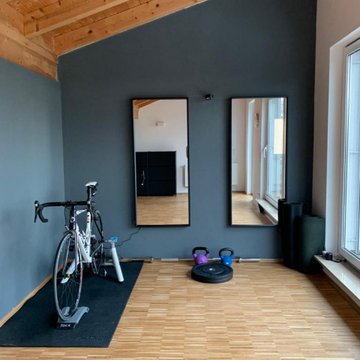
Multifunktionaler, Kleiner Skandinavischer Fitnessraum mit schwarzer Wandfarbe, braunem Holzboden, braunem Boden und Holzdecke in Nürnberg
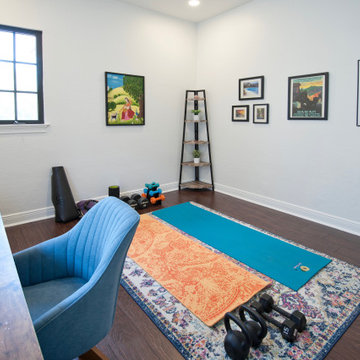
When a millennial couple relocated to South Florida, they brought their California Coastal style with them and we created a warm and inviting retreat for entertaining, working from home, cooking, exercising and just enjoying life! On a backdrop of clean white walls and window treatments we added carefully curated design elements to create this unique home.
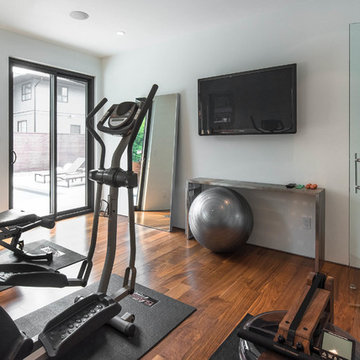
My House Design/Build Team | www.myhousedesignbuild.com | 604-694-6873 | Reuben Krabbe Photography
Kleiner Retro Fitnessraum mit weißer Wandfarbe, braunem Holzboden und braunem Boden in Vancouver
Kleiner Retro Fitnessraum mit weißer Wandfarbe, braunem Holzboden und braunem Boden in Vancouver
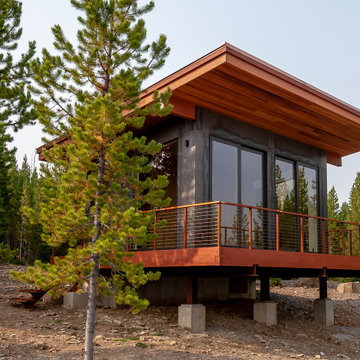
Kleiner Moderner Yogaraum mit weißer Wandfarbe, Korkboden und braunem Boden in Sonstige
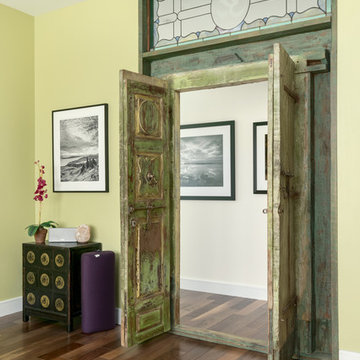
Ryan Gamma Photography
Kleiner Moderner Yogaraum mit grüner Wandfarbe, braunem Holzboden und braunem Boden in Tampa
Kleiner Moderner Yogaraum mit grüner Wandfarbe, braunem Holzboden und braunem Boden in Tampa
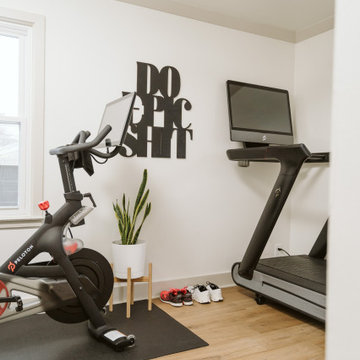
Multifunktionaler, Kleiner Moderner Fitnessraum mit weißer Wandfarbe, hellem Holzboden und braunem Boden in Detroit
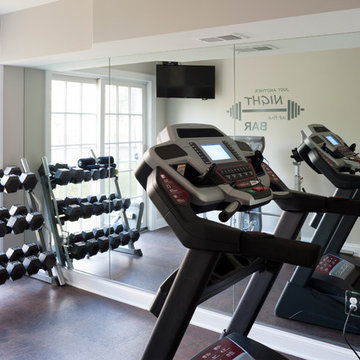
Multifunktionaler, Kleiner Klassischer Fitnessraum mit beiger Wandfarbe, braunem Boden und Korkboden in Washington, D.C.
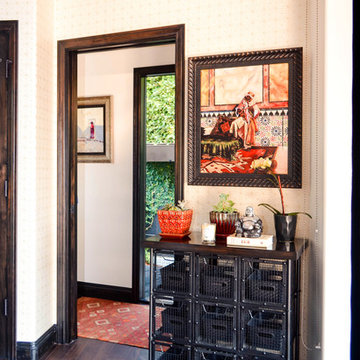
Many of my clients have collected art and antiquities during their travels over the years. One of my jobs as a designer is to integrate those objects into my designs, so they blend in with their surroundings.
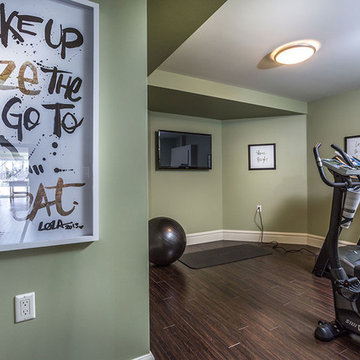
Take a look at this beautiful home gym from QE2 lottery home featuring one of Lauzon's wire brushed red oak hardwood floor.
Multifunktionaler, Kleiner Klassischer Fitnessraum mit grüner Wandfarbe, dunklem Holzboden und braunem Boden in Calgary
Multifunktionaler, Kleiner Klassischer Fitnessraum mit grüner Wandfarbe, dunklem Holzboden und braunem Boden in Calgary
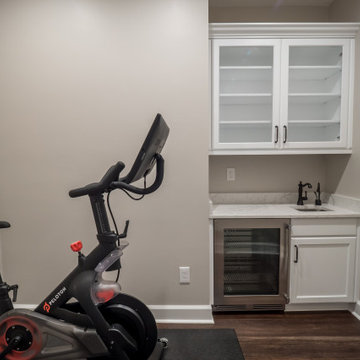
Multifunktionaler, Kleiner Klassischer Fitnessraum mit grauer Wandfarbe, Vinylboden und braunem Boden in Sonstige
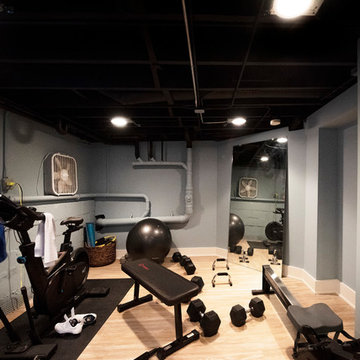
Matt Adema
Multifunktionaler, Kleiner Uriger Fitnessraum mit grauer Wandfarbe, Vinylboden und braunem Boden in Chicago
Multifunktionaler, Kleiner Uriger Fitnessraum mit grauer Wandfarbe, Vinylboden und braunem Boden in Chicago
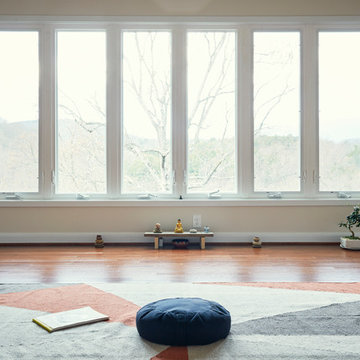
Kip Dawkins
Kleiner Moderner Yogaraum mit weißer Wandfarbe, braunem Holzboden und braunem Boden in Richmond
Kleiner Moderner Yogaraum mit weißer Wandfarbe, braunem Holzboden und braunem Boden in Richmond
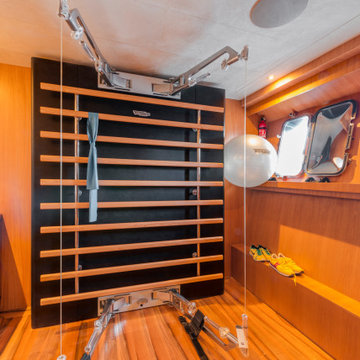
Multifunzione Technogym
Technogym multi function
Kleiner Moderner Kraftraum mit bunten Wänden, braunem Holzboden und braunem Boden in Neapel
Kleiner Moderner Kraftraum mit bunten Wänden, braunem Holzboden und braunem Boden in Neapel
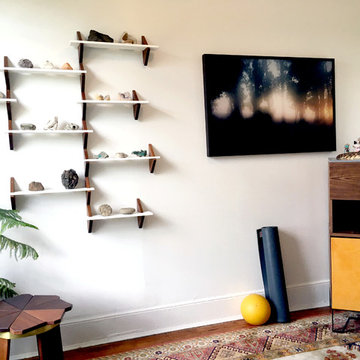
Stylized yoga room featuring our /Array/ end-table, /AVA/ shelves, and a /Kyoob/ in walnut with leather face and pulls.
Kleiner Moderner Fitnessraum mit weißer Wandfarbe, braunem Holzboden und braunem Boden in New York
Kleiner Moderner Fitnessraum mit weißer Wandfarbe, braunem Holzboden und braunem Boden in New York
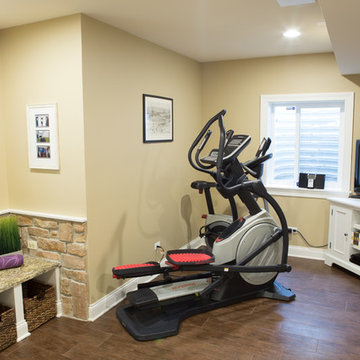
Chris and Sofia of Arlington Heights knew when they purchased their home that they would finish the basement. They needed a space for the kids to hang out, for family and friends to stay, and to have a better space for hosting holidays and parties. The dark unfinished space went mostly unused for three years, but once their kids reached the ideal age for use of a well-built basement, they moved ahead with their plan.
“The old basement was dark and cold, and the kids came down and played, but they didn’t like it. The new space is like a whole other house, so we have this space for family game nights and for watching games or Super Bowl parties,” Chris said.
The couple found Advance Design Studio through a friend who had their entire home renovated by the remodeling company. After the initial meeting and visiting the showroom, Chris and Sofia were positive that Advance Design was the company that could best turn their unfinished basement into a family friendly space for everyone to enjoy.
“We really liked the showroom, we liked being able to choose all of those finishes and meet with them in one place,” Chris said.
A Custom Space for a Family with Multiple Needs
The project began with a fireplace focal point complete with an amazing entertainment wall, a fantastic full kitchen complete with every amenity, and a brand new full bath. The new basement truly has a space for everyone. If the kids want to watch a movie and hang out on the couch they can, if family wants to play games and have a pizza party on the large island they can, and if guests want to stay over night on the pull-out sofa they can enjoy the entire private “suite” complete with a full bath. It is the true definition of a multifunctional basement.
The stunning, full kitchen is the highlight of this now bright and airy basement. You walk down the stairs and are immediately impressed with the detailed metal tile work on the ceiling, bringing to mind the classic feel of a comfortable old pub. Cherry Merlot cabinets provide a rich contrast against the soft neutral walls and the contrasting copper tin ceiling tile and backsplash. Rich Santa Cecelia granite countertops pair nicely with timeless stonework on the outer walls.
The island is large enough to provide a more than adequate entertaining space, and provides plenty of both seating and storage. The well-appointed kitchen houses a regular size refrigerator, a full size oven for pizza parties and cookie baking anytime, a microwave oven as well as complete sink and trash set up. One could easily do without a home kitchen forever in this generously designed secondary space!
The fireplace and buffet wall seating area is the ideal place to watch movies or sporting events. The coordinating stonework on the fireplace flows throughout the basement, and a burnt orange accent wall brings color and warmth to otherwise ordinary basement space. The Elite Merlot media buffet compliments the kitchen as well as provides storage and a unique functional display option, giving this part of the basement a sophisticated, yet functional feel.
The full bath is complete with a unique furniture style cherry DuraSupreme vanity and matching custom designed mirror. The weathered look to the cabinets and mirror give the bathroom some earthy texture as does the stone floor in the walk-in shower. Soft blue makes the space a spa-like mini retreat, and the handsome wall to wall tile and granite speak luxury at every corner.
Advance Design added clever custom storage spaces to take advantage of otherwise wasted corners. They built a custom mudroom for the kids to house their sports equipment and a handy built in bench area with basket pull outs for a custom home gym. “They were able to custom fit this second mudroom with the lockers and the bench, they were able to custom build that, so the kids could store all of their equipment down here for the sports that they are in,” Chris said.
They Got The Amazing Space They Had Envisioned for Years!
The basement Chris and Sofia had envisioned had come to life in a few short months of planning, design and construction, just a perfect fit in the summer months. Advance Design Studio was able to design and build a custom, multifunctional space that the whole family can enjoy. “I would recommend Advance Design because of the showroom, because of the cleanliness on the jobsite and the professionalism, combined with Christine’s design side as well as Todd’s builder’s side - it’s nice to have it all together,” reminisced Chris after the project was complete.
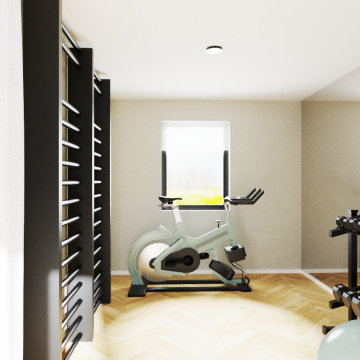
Kleiner Skandinavischer Kraftraum mit beiger Wandfarbe, Laminat und braunem Boden in München
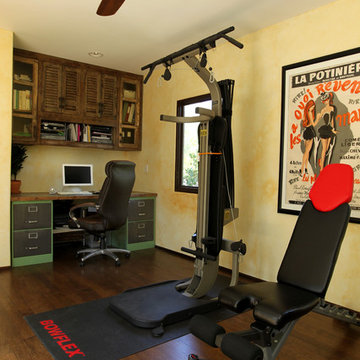
Multifunktionaler, Kleiner Mediterraner Fitnessraum mit beiger Wandfarbe, dunklem Holzboden und braunem Boden in Los Angeles
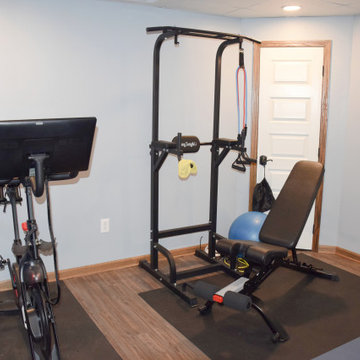
Multifunktionaler, Kleiner Klassischer Fitnessraum mit grauer Wandfarbe, Vinylboden und braunem Boden in Sonstige
Kleiner Fitnessraum mit braunem Boden Ideen und Design
2