Kleiner Fitnessraum mit hellem Holzboden Ideen und Design
Suche verfeinern:
Budget
Sortieren nach:Heute beliebt
61 – 80 von 81 Fotos
1 von 3
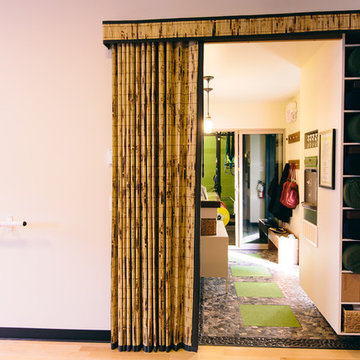
Jesse Savage - Savage Photography
Kleiner Moderner Yogaraum mit hellem Holzboden in Calgary
Kleiner Moderner Yogaraum mit hellem Holzboden in Calgary
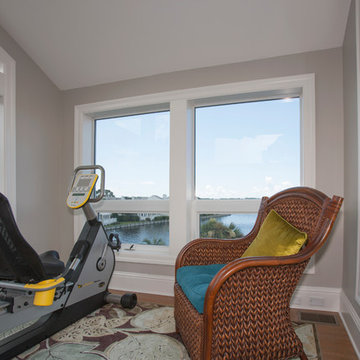
Waterfront Home Gym
Multifunktionaler, Kleiner Klassischer Fitnessraum mit beiger Wandfarbe und hellem Holzboden in Miami
Multifunktionaler, Kleiner Klassischer Fitnessraum mit beiger Wandfarbe und hellem Holzboden in Miami
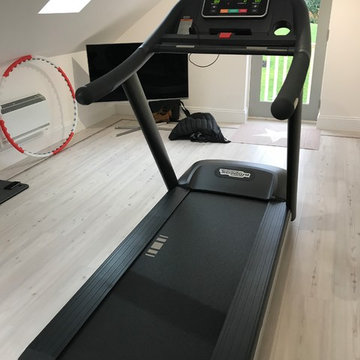
Home gym design
Kleiner Moderner Kraftraum mit beiger Wandfarbe, hellem Holzboden und weißem Boden in London
Kleiner Moderner Kraftraum mit beiger Wandfarbe, hellem Holzboden und weißem Boden in London
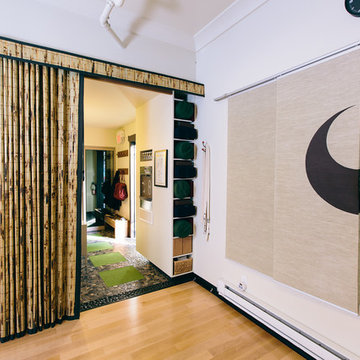
Jesse Savage - Savage Photography
Kleiner Moderner Yogaraum mit grüner Wandfarbe und hellem Holzboden in Calgary
Kleiner Moderner Yogaraum mit grüner Wandfarbe und hellem Holzboden in Calgary
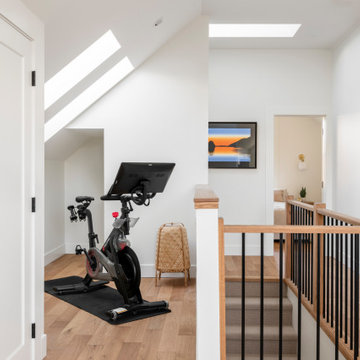
Kleiner Moderner Yogaraum mit weißer Wandfarbe, hellem Holzboden und beigem Boden in Vancouver
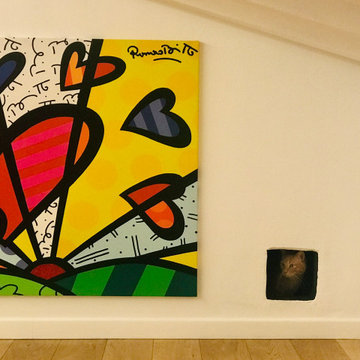
Multifunktionaler, Kleiner Moderner Fitnessraum mit weißer Wandfarbe, hellem Holzboden und freigelegten Dachbalken
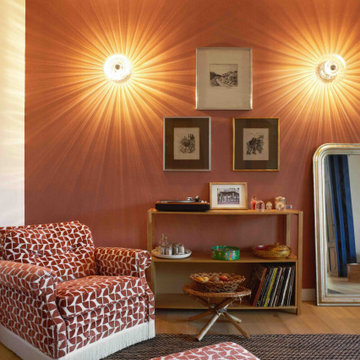
salle de yoga, lumière tamisée
Kleiner Fitnessraum mit rosa Wandfarbe, hellem Holzboden und beigem Boden in Sonstige
Kleiner Fitnessraum mit rosa Wandfarbe, hellem Holzboden und beigem Boden in Sonstige
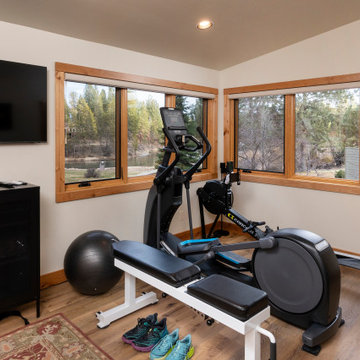
In addition to remodeling the house, we tore down and re-built a shed to house an RV as well as a home gym and bathroom.
Multifunktionaler, Kleiner Klassischer Fitnessraum mit weißer Wandfarbe, hellem Holzboden, beigem Boden und gewölbter Decke in Sonstige
Multifunktionaler, Kleiner Klassischer Fitnessraum mit weißer Wandfarbe, hellem Holzboden, beigem Boden und gewölbter Decke in Sonstige
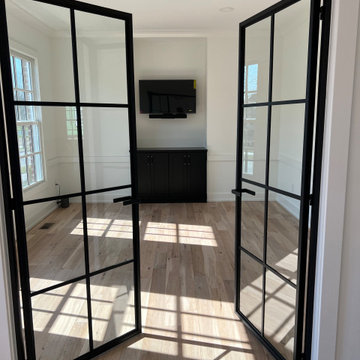
Office or Gym!
Multifunktionaler, Kleiner Klassischer Fitnessraum mit weißer Wandfarbe, hellem Holzboden und beigem Boden in Kolumbus
Multifunktionaler, Kleiner Klassischer Fitnessraum mit weißer Wandfarbe, hellem Holzboden und beigem Boden in Kolumbus
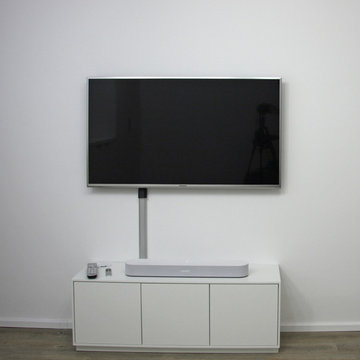
Sideboard
Kleiner Moderner Fitnessraum mit weißer Wandfarbe, hellem Holzboden und braunem Boden in Düsseldorf
Kleiner Moderner Fitnessraum mit weißer Wandfarbe, hellem Holzboden und braunem Boden in Düsseldorf
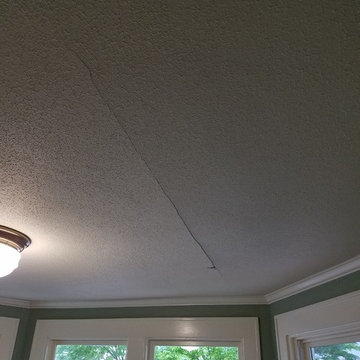
A large crack and 2-3 inch sag was a clear indicator that the ceiling of this workout room had failed and was in bad need of repair.
Kleiner Rustikaler Fitnessraum mit grüner Wandfarbe und hellem Holzboden in Portland
Kleiner Rustikaler Fitnessraum mit grüner Wandfarbe und hellem Holzboden in Portland
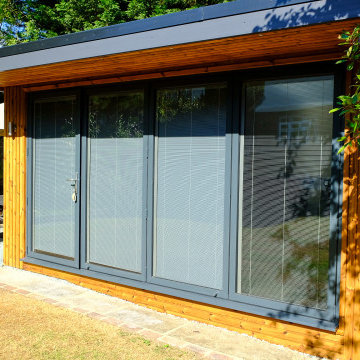
The client wanted a multifunctional garden room where they could have a Home office and small Gym and work out area, the Garden Room was south facing and they wanted built in blinds within the Bifold doors. We completed the garden room with our in house landscaping team and repurposed existing paving slabs to create a curved path and outside dining area.
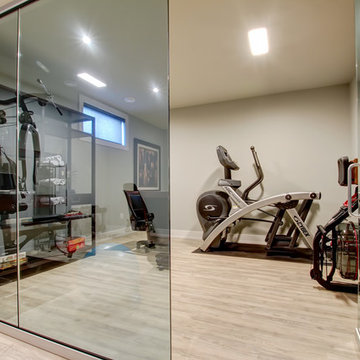
Kleiner Moderner Kraftraum mit beiger Wandfarbe, hellem Holzboden und beigem Boden in Toronto
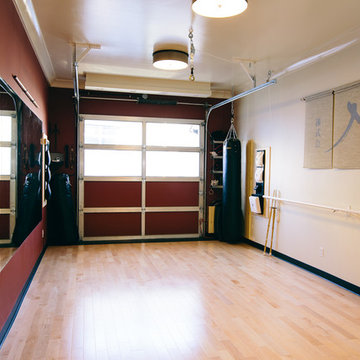
Jesse Savage - Savage Photography
Kleiner Moderner Yogaraum mit hellem Holzboden und roter Wandfarbe in Calgary
Kleiner Moderner Yogaraum mit hellem Holzboden und roter Wandfarbe in Calgary
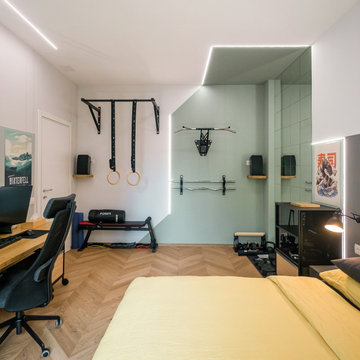
Liadesign
Multifunktionaler, Kleiner Industrial Fitnessraum mit grüner Wandfarbe, hellem Holzboden und eingelassener Decke in Mailand
Multifunktionaler, Kleiner Industrial Fitnessraum mit grüner Wandfarbe, hellem Holzboden und eingelassener Decke in Mailand
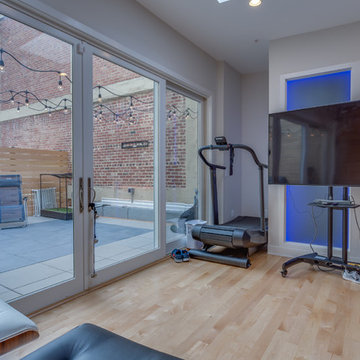
Expanding the narrow 30 square foot balcony on the upper level to a full floor allowed us to create a 300 square foot gym. We closed off the opening to the kitchen below. The floor framing is extra strong, specifically to carry the weight of the clients’ weights and exercise apparatus. We also used sound insulation to minimize sound transmission. We built walls at the top of the stairway to prevent sound transmission, but in order not to lose natural light transmission, we installed 3 glass openings that are fitted with LED lights. This allows light from the new sliding door to flow down to the lower floor. The entry door to the gym is a frosted glass pocket door. We replaced existing door/transom and two double-hung windows with an expansive, almost 16-foot, double sliding door, allowing for almost 8-foot opening to the outside. These larger doors allow in a lot of light and provide better access to the deck for entertaining. The cedar siding on the interior gym wall echoes the cedar deck fence.
HDBros
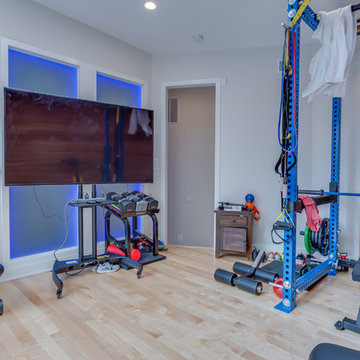
Expanding the narrow 30 square foot balcony on the upper level to a full floor allowed us to create a 300 square foot gym. We closed off the opening to the kitchen below. The floor framing is extra strong, specifically to carry the weight of the clients’ weights and exercise apparatus. We also used sound insulation to minimize sound transmission. We built walls at the top of the stairway to prevent sound transmission, but in order not to lose natural light transmission, we installed 3 glass openings that are fitted with LED lights. This allows light from the new sliding door to flow down to the lower floor. The entry door to the gym is a frosted glass pocket door. We replaced existing door/transom and two double-hung windows with an expansive, almost 16-foot, double sliding door, allowing for almost 8-foot opening to the outside. These larger doors allow in a lot of light and provide better access to the deck for entertaining. The cedar siding on the interior gym wall echoes the cedar deck fence.
HDBros
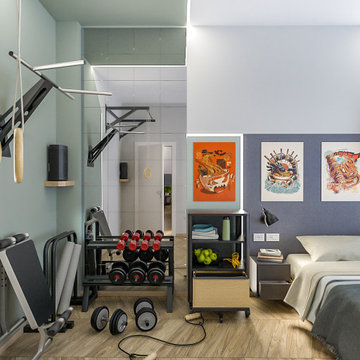
Liadesign
Multifunktionaler, Kleiner Industrial Fitnessraum mit bunten Wänden, hellem Holzboden und eingelassener Decke in Mailand
Multifunktionaler, Kleiner Industrial Fitnessraum mit bunten Wänden, hellem Holzboden und eingelassener Decke in Mailand
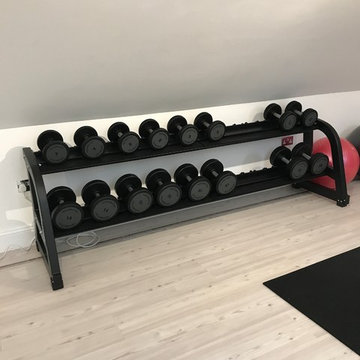
Home gym design
Kleiner Moderner Kraftraum mit beiger Wandfarbe, hellem Holzboden und weißem Boden in London
Kleiner Moderner Kraftraum mit beiger Wandfarbe, hellem Holzboden und weißem Boden in London
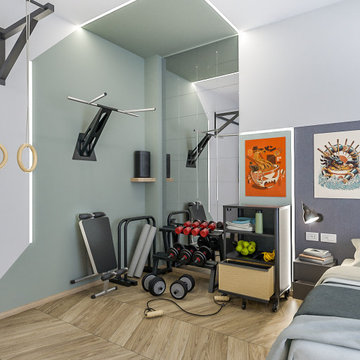
Liadesign
Multifunktionaler, Kleiner Industrial Fitnessraum mit bunten Wänden, hellem Holzboden und eingelassener Decke in Mailand
Multifunktionaler, Kleiner Industrial Fitnessraum mit bunten Wänden, hellem Holzboden und eingelassener Decke in Mailand
Kleiner Fitnessraum mit hellem Holzboden Ideen und Design
4