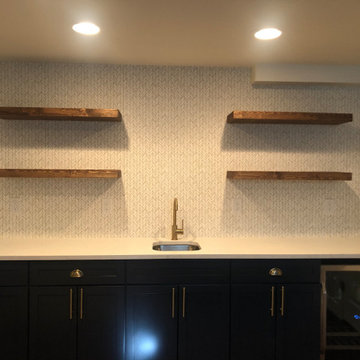Kleiner Klassischer Keller Ideen und Design
Suche verfeinern:
Budget
Sortieren nach:Heute beliebt
101 – 120 von 530 Fotos
1 von 3
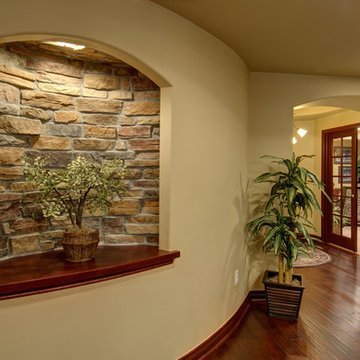
©Finished Basement Company
Arched vase niche and doorway.
Kleiner Klassischer Hochkeller ohne Kamin mit beiger Wandfarbe, dunklem Holzboden und braunem Boden in Denver
Kleiner Klassischer Hochkeller ohne Kamin mit beiger Wandfarbe, dunklem Holzboden und braunem Boden in Denver
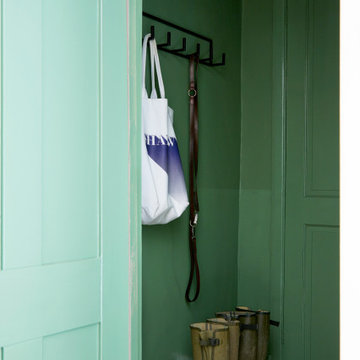
The boot room, painted with half height gloss green walls for practicality and impact.
Kleiner Klassischer Keller mit grüner Wandfarbe in London
Kleiner Klassischer Keller mit grüner Wandfarbe in London
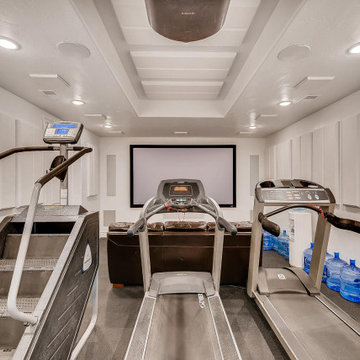
A movie while you workout.
Kleines Klassisches Untergeschoss mit Heimkino und weißer Wandfarbe in Denver
Kleines Klassisches Untergeschoss mit Heimkino und weißer Wandfarbe in Denver
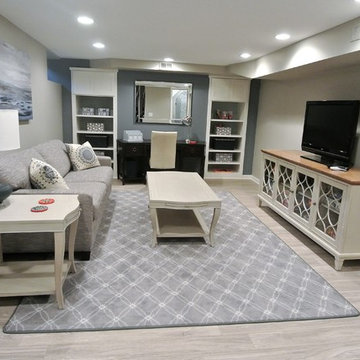
When we started this project there were 3 lights, red carpet, and fake panel doors where the built-in bookcases are now. This home is an old historic home so it was important to update the space for their kids and guests to come and stay as well as try to make the space appear bigger then it actually was. I went with whitewashed flooring, beautiful tables that were distressed with a white & grey finish. Kept the colors neutral but added a pop of blue. We built the bookshelves so that they could have storage for games and art, the sofa also serves as a sleeper. The desk with mirror above help reflect the light and also allow them to work down there. Client was so thrilled!!
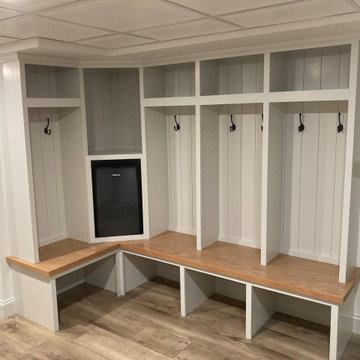
We designed and built these custom built ins cubbies for the family to hang their coats and unload when they come in from the garage. We finished the raw basement space with custom closet doors and click and lock vinyl floors. What a great use of the space.
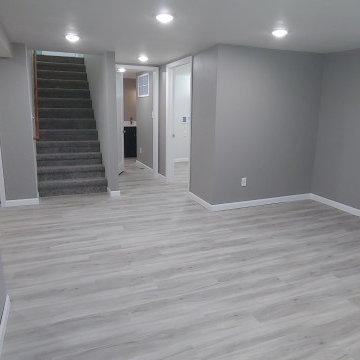
This unfinished basement was fully finished to double the living space of a home.
Kleines Klassisches Untergeschoss mit grauer Wandfarbe, Vinylboden und grauem Boden in Sonstige
Kleines Klassisches Untergeschoss mit grauer Wandfarbe, Vinylboden und grauem Boden in Sonstige
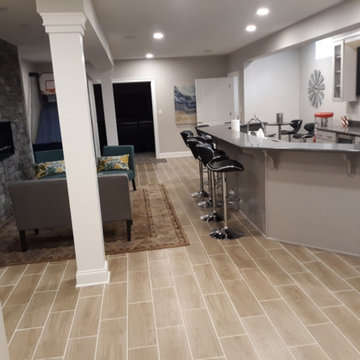
Basement remodel brick fireplace, tile floor and wrapped columns
Kleine Klassische Kellerbar ohne Kamin mit beiger Wandfarbe, Vinylboden und braunem Boden in Sonstige
Kleine Klassische Kellerbar ohne Kamin mit beiger Wandfarbe, Vinylboden und braunem Boden in Sonstige
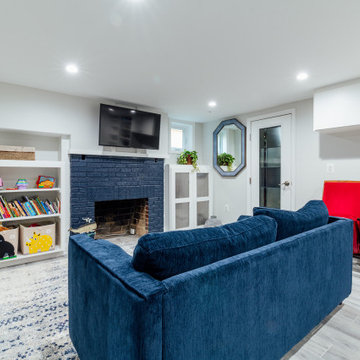
Alair Homes- Arlington, With team member Mosaic, Arlington, Virginia, 2021 Regional CotY Award Winner, Basement Under $100,000
Kleines Klassisches Souterrain mit grauer Wandfarbe, Vinylboden, Kamin und Kaminumrandung aus Backstein in Washington, D.C.
Kleines Klassisches Souterrain mit grauer Wandfarbe, Vinylboden, Kamin und Kaminumrandung aus Backstein in Washington, D.C.
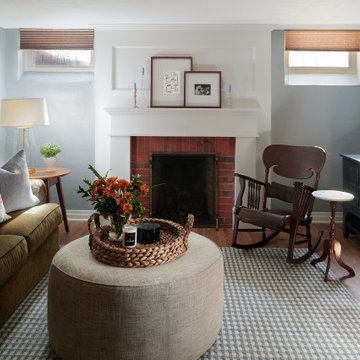
Kleines Klassisches Untergeschoss mit blauer Wandfarbe, Laminat, Kamin, Kaminumrandung aus Backstein und braunem Boden in Denver
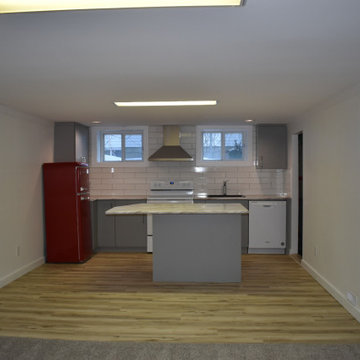
Kleines Klassisches Untergeschoss mit weißer Wandfarbe, Vinylboden und beigem Boden in Edmonton
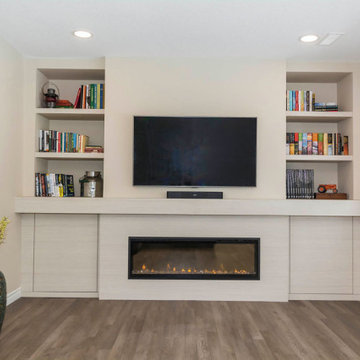
Small Basement Rec. Room - TV space with heat producing electric fireplace, hidden storage, and bookcase storage.
Kleines Klassisches Souterrain mit beiger Wandfarbe, Vinylboden, Kamin, Kaminumrandung aus Holz und braunem Boden in Edmonton
Kleines Klassisches Souterrain mit beiger Wandfarbe, Vinylboden, Kamin, Kaminumrandung aus Holz und braunem Boden in Edmonton
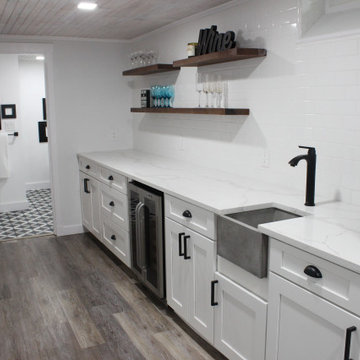
Who wouldn't love their very own wet bar complete with farmhouse sink, open shelving, and Quartz counters? Well, these lucky homeowners got just that along with a wine cellar designed specifically for wine storage and sipping. Not only that but the dingy Oregon basement bathroom was completely revamped as well using a black and white color palette. The clients wanted the wet bar to be as light and bright as possible. This was achieved by keeping everything clean and white. The ceiling adds an element of interest with the white washed wood. The completed project is really stunning.
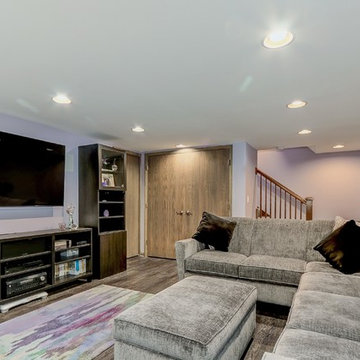
Kleines Klassisches Untergeschoss ohne Kamin mit lila Wandfarbe, Vinylboden und braunem Boden in Chicago
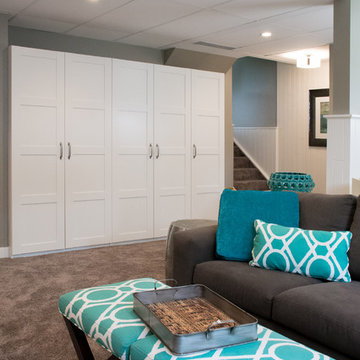
Basement renovation: This is a multi-pupose room having a home office, TV area, craft/wrapping station, and storage. This view shows the storage along the wall. Ikea Pax units were used for the flexibility they give for storage and for keeping the budget on track.
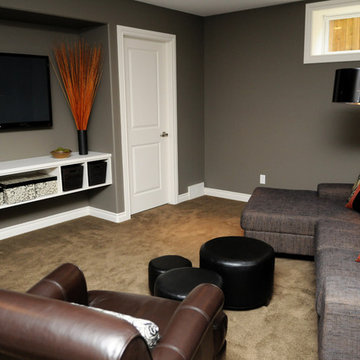
Heather Fritz Photoraphy
Kleines Klassisches Untergeschoss mit grauer Wandfarbe und Teppichboden in Sonstige
Kleines Klassisches Untergeschoss mit grauer Wandfarbe und Teppichboden in Sonstige
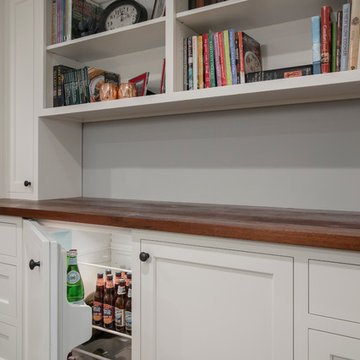
Dry bar with reclaimed walnut counter top and under cab fridge
Kleines Klassisches Souterrain mit grauer Wandfarbe, Vinylboden, Kamin und Kaminumrandung aus Stein in Boston
Kleines Klassisches Souterrain mit grauer Wandfarbe, Vinylboden, Kamin und Kaminumrandung aus Stein in Boston
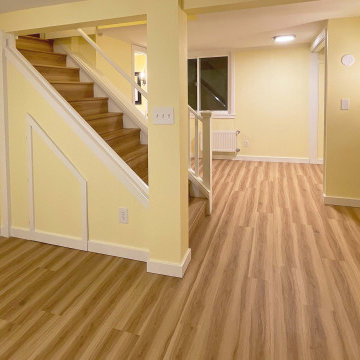
This client wanted to transform her basement into a studio apartment. We completely gutted the old basement, removed/moved walls, put in a new bathroom, plumbing, flooring, stairs, painting, drywall, and more.
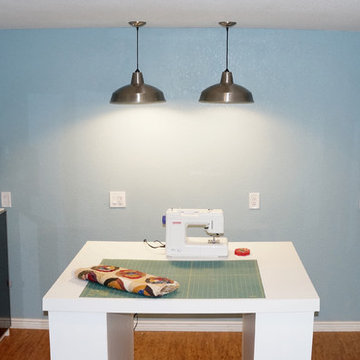
Kleiner Klassischer Hochkeller ohne Kamin mit blauer Wandfarbe, Korkboden und braunem Boden in Denver
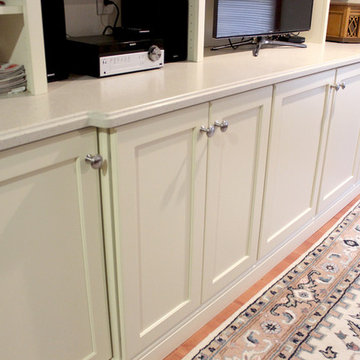
In this basement, Medallion Gold Dana Point White Chocolate Flat Panel cabinets were installed with Corian Cottage Lane countertops. Where the lower cabinets were installed there was a ledge on the wall. The cabinets were modified to fit around the ledge.
Kleiner Klassischer Keller Ideen und Design
6
