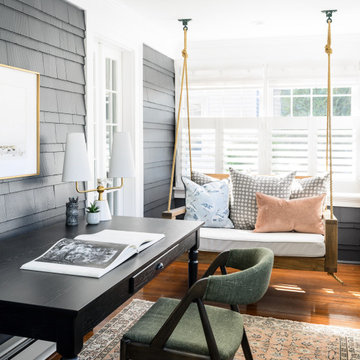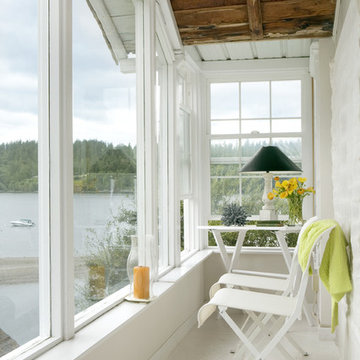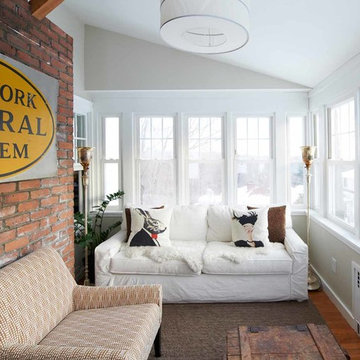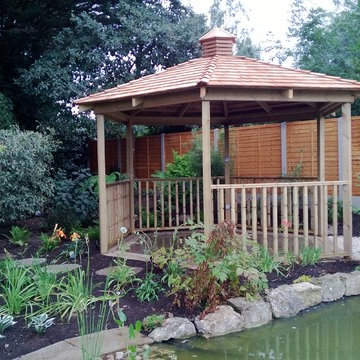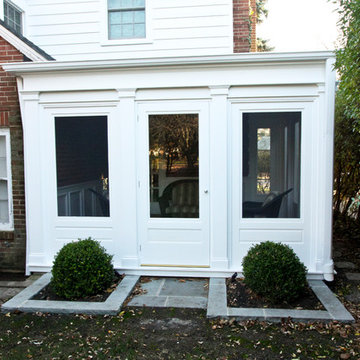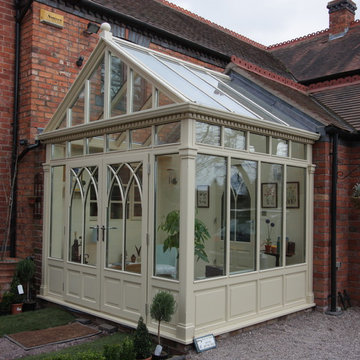Kleiner Klassischer Wintergarten Ideen und Design
Suche verfeinern:
Budget
Sortieren nach:Heute beliebt
1 – 20 von 742 Fotos
1 von 3
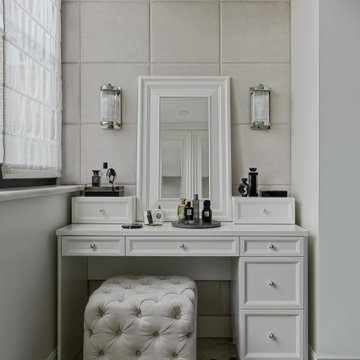
Дизайн-проект реализован Архитектором-Дизайнером Екатериной Ялалтыновой. Комплектация и декорирование - Бюро9. Строительная компания - ООО "Шафт"
Kleiner Klassischer Wintergarten mit Porzellan-Bodenfliesen, normaler Decke und grauem Boden in Moskau
Kleiner Klassischer Wintergarten mit Porzellan-Bodenfliesen, normaler Decke und grauem Boden in Moskau
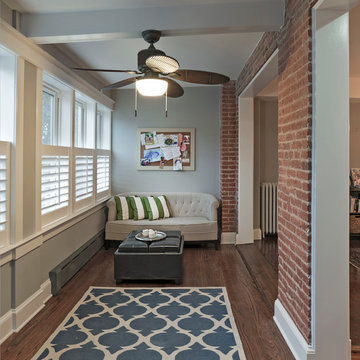
Kenneth M Wyner Photography
Kleiner Klassischer Wintergarten ohne Kamin mit dunklem Holzboden, normaler Decke und braunem Boden in Washington, D.C.
Kleiner Klassischer Wintergarten ohne Kamin mit dunklem Holzboden, normaler Decke und braunem Boden in Washington, D.C.
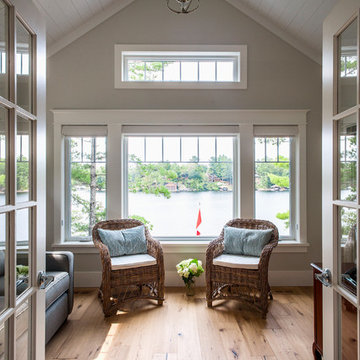
Opening up from the master bedroom, this cozy room offers a spectacular view of the lake and is perfect for reading, studying or even a little nap.
Photo Credit: Jim Craigmyle Photography

Steven Mooney Photographer and Architect
Kleiner Klassischer Wintergarten mit Schieferboden, Kamin, normaler Decke und buntem Boden in Minneapolis
Kleiner Klassischer Wintergarten mit Schieferboden, Kamin, normaler Decke und buntem Boden in Minneapolis
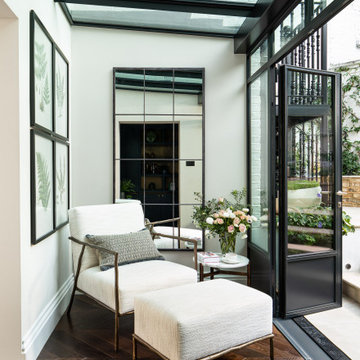
Kleiner Klassischer Wintergarten ohne Kamin mit dunklem Holzboden, Glasdecke und braunem Boden in London
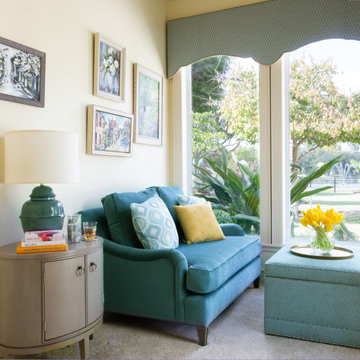
The sitting area is separate and narrow she wanted seating to sit in and relax to look at the lovely views of the garden. So I added a settee and storage ottoman both custom made with a side table and blue jar shaped lamp all complimenting the beautiful color palette in the garden.
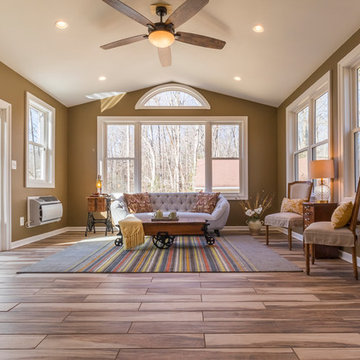
Kleiner Klassischer Wintergarten ohne Kamin mit dunklem Holzboden, normaler Decke und braunem Boden in Washington, D.C.
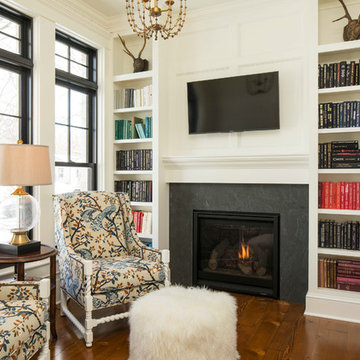
Cozy Reading Room
Troy Theis Photography
Kleiner Klassischer Wintergarten mit braunem Holzboden, Kamin, Kaminumrandung aus Stein und normaler Decke in Minneapolis
Kleiner Klassischer Wintergarten mit braunem Holzboden, Kamin, Kaminumrandung aus Stein und normaler Decke in Minneapolis
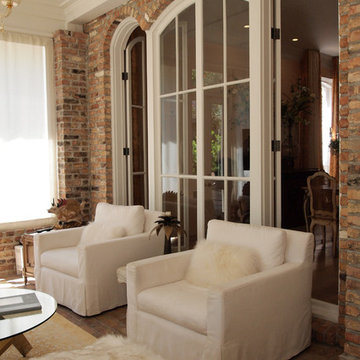
Photo: Kayla Stark © 2016 Houzz
Kleiner Klassischer Wintergarten mit Backsteinboden, Kamin, Kaminumrandung aus Backstein und normaler Decke in New Orleans
Kleiner Klassischer Wintergarten mit Backsteinboden, Kamin, Kaminumrandung aus Backstein und normaler Decke in New Orleans
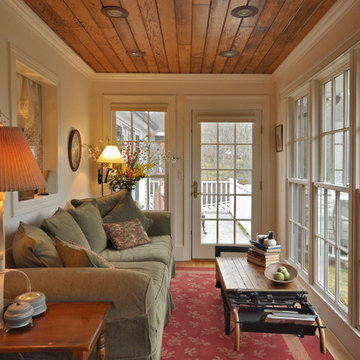
An extensive renovation and addition to a 1960’s-era spec house on a lovely private pond, this project sought to give a contemporary upgrade to a property that sought to incorporate classical elegance with a modern interpretation. The new house is reconceived as a three part project – the relocation of the existing home closer to the adjacent pond, the restoration of a historical stone boat house, and a modern connection between the two structures. This design called for welcoming porch that runs the full extent of the garden and pond façade, while from all three structures - framing the beautiful views of a rich lawn sloping down to the pond below

Mike Jensen Photography
Kleiner Klassischer Wintergarten ohne Kamin mit dunklem Holzboden, normaler Decke und braunem Boden in Seattle
Kleiner Klassischer Wintergarten ohne Kamin mit dunklem Holzboden, normaler Decke und braunem Boden in Seattle
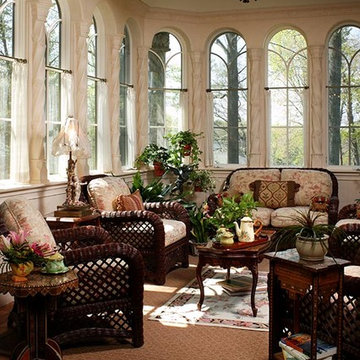
Tudor columns support masonry arches in this small sunroom. David Dietrich Photographer
Kleiner Klassischer Wintergarten in Sonstige
Kleiner Klassischer Wintergarten in Sonstige
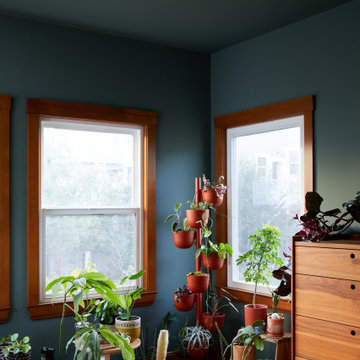
We updated this century-old iconic Edwardian San Francisco home to meet the homeowners' modern-day requirements while still retaining the original charm and architecture. The color palette was earthy and warm to play nicely with the warm wood tones found in the original wood floors, trim, doors and casework.
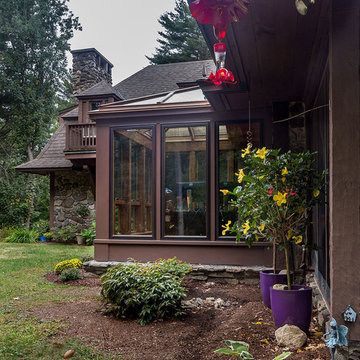
This project’s owner originally contacted Sunspace because they needed to replace an outdated, leaking sunroom on their North Hampton, New Hampshire property. The aging sunroom was set on a fieldstone foundation that was beginning to show signs of wear in the uppermost layer. The client’s vision involved repurposing the ten foot by ten foot area taken up by the original sunroom structure in order to create the perfect space for a new home office. Sunspace Design stepped in to help make that vision a reality.
We began the design process by carefully assessing what the client hoped to achieve. Working together, we soon realized that a glass conservatory would be the perfect replacement. Our custom conservatory design would allow great natural light into the home while providing structure for the desired office space.
Because the client’s beautiful home featured a truly unique style, the principal challenge we faced was ensuring that the new conservatory would seamlessly blend with the surrounding architectural elements on the interior and exterior. We utilized large, Marvin casement windows and a hip design for the glass roof. The interior of the home featured an abundance of wood, so the conservatory design featured a wood interior stained to match.
The end result of this collaborative process was a beautiful conservatory featured at the front of the client’s home. The new space authentically matches the original construction, the leaky sunroom is no longer a problem, and our client was left with a home office space that’s bright and airy. The large casements provide a great view of the exterior landscape and let in incredible levels of natural light. And because the space was outfitted with energy efficient glass, spray foam insulation, and radiant heating, this conservatory is a true four season glass space that our client will be able to enjoy throughout the year.
Kleiner Klassischer Wintergarten Ideen und Design
1
