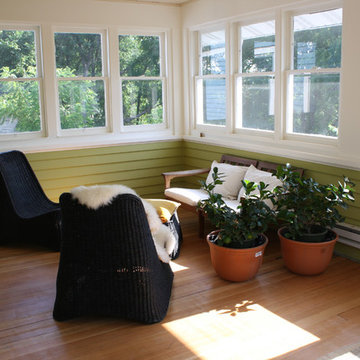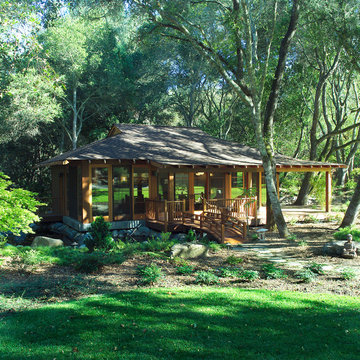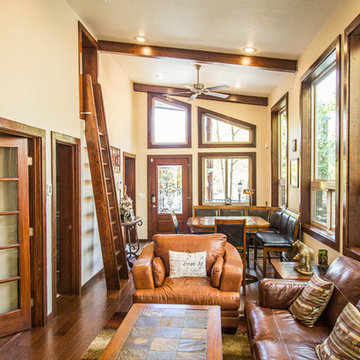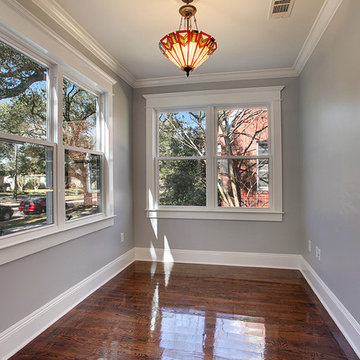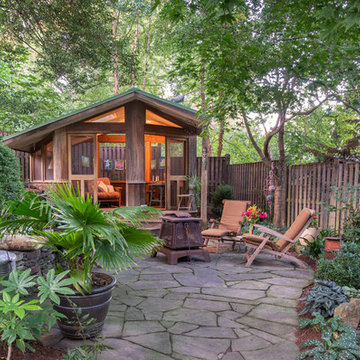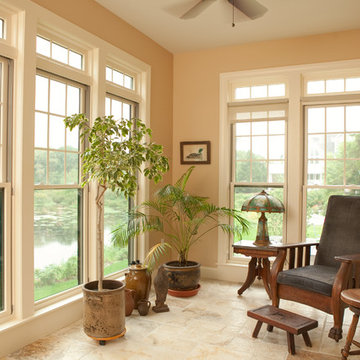Kleiner Rustikaler Wintergarten Ideen und Design
Suche verfeinern:
Budget
Sortieren nach:Heute beliebt
1 – 20 von 137 Fotos
1 von 3

Sunroom addition leads off the family room which is adjacent to the kitchen as viewed through the french doors. On entering the house one can see all the way back through these doors to the garden beyond. The existing recessed porch was enclosed and walls removed to form the family room space.
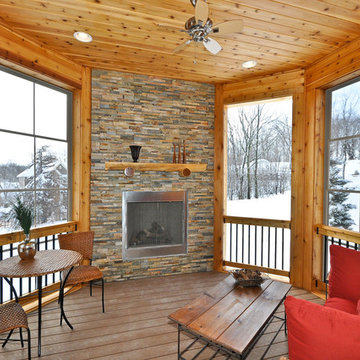
Kleiner Rustikaler Wintergarten mit braunem Holzboden, Kamin, Kaminumrandung aus Stein, normaler Decke und braunem Boden in Minneapolis
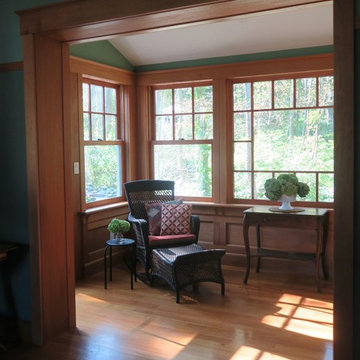
The new Forest Room opens up the wall between the outside and the existing rooms, welcoming prime real estate into the rest of the house.
Kleiner Rustikaler Wintergarten mit braunem Holzboden in Boston
Kleiner Rustikaler Wintergarten mit braunem Holzboden in Boston
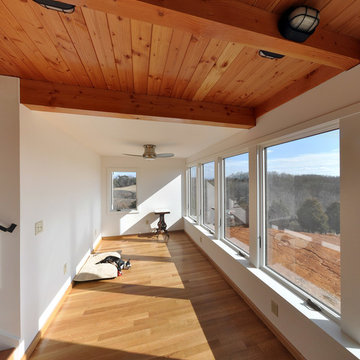
Sun room facing the views of the Blue Ridge Mountains in East Tennessee.
Kleiner Rustikaler Wintergarten mit braunem Holzboden und normaler Decke in Phoenix
Kleiner Rustikaler Wintergarten mit braunem Holzboden und normaler Decke in Phoenix
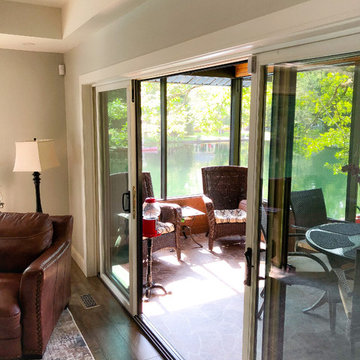
This cozy cottage was in much need of some TLC. The owners were looking to add an additional Master Suite and Ensuite to call their own in terms of a second storey addition. Renovating the entire space allowed for the couple to make this their dream space on a quiet river a reality.
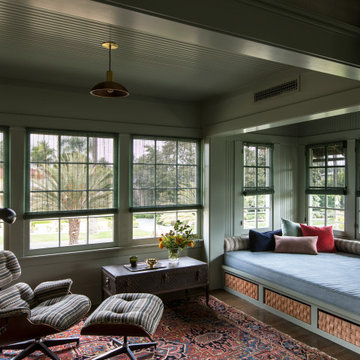
Kleiner Rustikaler Wintergarten ohne Kamin mit braunem Holzboden, normaler Decke und braunem Boden in Los Angeles
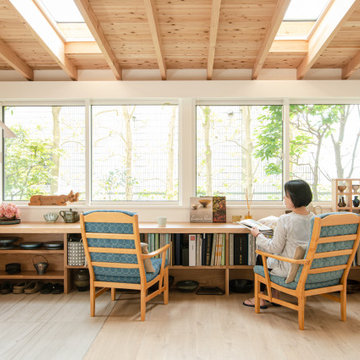
庭に増築したテラスのような空間。床はフローリングの部分と陶芸を楽しめるタイルの床に張り分けてあります。陶芸の機械は隠し台ワゴンで覆い、普段は多目的に使う。4mの無垢のカウンターは仕事をしたり、本を読んだり、おしゃべりをしたりと心地よい空間を作っている。
Kleiner Uriger Wintergarten ohne Kamin mit Sperrholzboden, Oberlicht und beigem Boden in Tokio
Kleiner Uriger Wintergarten ohne Kamin mit Sperrholzboden, Oberlicht und beigem Boden in Tokio
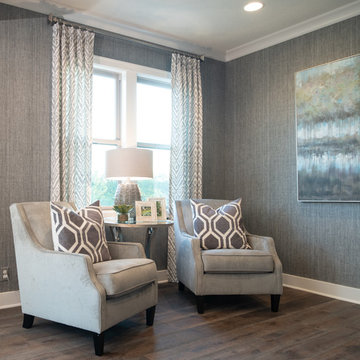
Seating area off the dining room
Kleiner Rustikaler Wintergarten ohne Kamin mit braunem Holzboden, normaler Decke und braunem Boden in Kansas City
Kleiner Rustikaler Wintergarten ohne Kamin mit braunem Holzboden, normaler Decke und braunem Boden in Kansas City
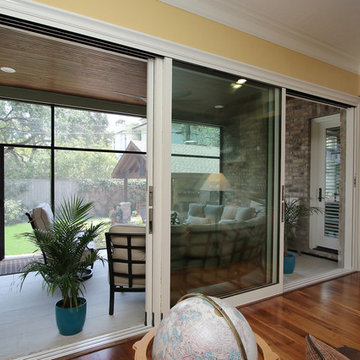
Sunroom addition has retractable insect mesh screens, pine beadboard ceiling with recessed lighting, and wood look tile on floor.
Three panel sliding door installed between the family room and sunroom allows for maximum opening.
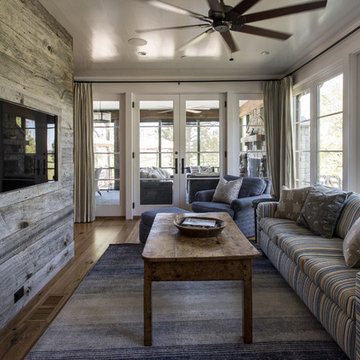
Photography by Andrew Hyslop
Kleiner Uriger Wintergarten mit braunem Holzboden und normaler Decke in Louisville
Kleiner Uriger Wintergarten mit braunem Holzboden und normaler Decke in Louisville
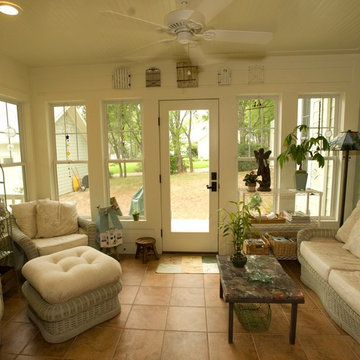
Randy Bookout
Kleiner Rustikaler Wintergarten ohne Kamin mit Porzellan-Bodenfliesen, normaler Decke und orangem Boden in Dallas
Kleiner Rustikaler Wintergarten ohne Kamin mit Porzellan-Bodenfliesen, normaler Decke und orangem Boden in Dallas
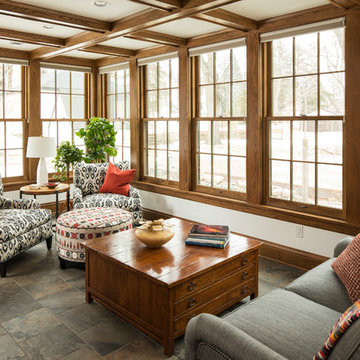
Delightful 1930's home on the parkway needed a major kitchen remodel which lead to expanding the sunroom and opening them up to each other. Above a master bedroom and bath were added to make this home live larger than it's square footage would bely.

Haris Kenjar Photography and Design
Kleiner Uriger Wintergarten ohne Kamin mit Schieferboden, normaler Decke und grauem Boden in Seattle
Kleiner Uriger Wintergarten ohne Kamin mit Schieferboden, normaler Decke und grauem Boden in Seattle
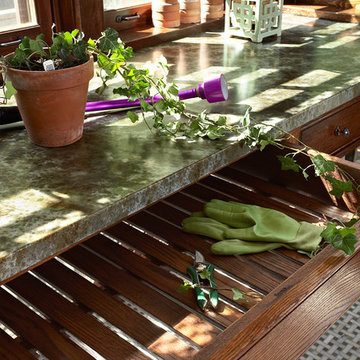
This 1919 bungalow was lovingly taken care of but just needed a few things to make it complete. The owner, an avid gardener wanted someplace to bring in plants during the winter months. This small addition accomplishes many things in one small footprint. This potting room, just off the dining room, doubles as a mudroom. Design by Meriwether Felt, Photos by Susan Gilmore
Kleiner Rustikaler Wintergarten Ideen und Design
1
