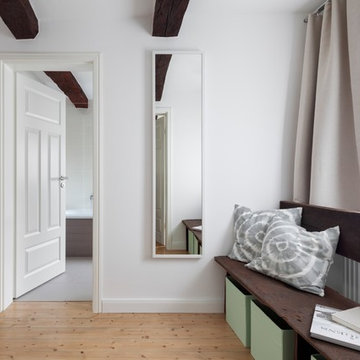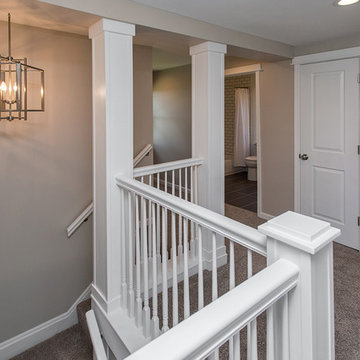Kleiner Landhausstil Flur Ideen und Design
Suche verfeinern:
Budget
Sortieren nach:Heute beliebt
61 – 80 von 266 Fotos
1 von 3
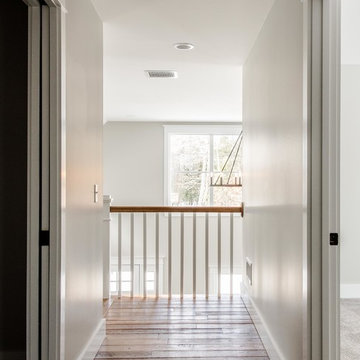
This 3,036 sq. ft custom farmhouse has layers of character on the exterior with metal roofing, cedar impressions and board and batten siding details. Inside, stunning hickory storehouse plank floors cover the home as well as other farmhouse inspired design elements such as sliding barn doors. The house has three bedrooms, two and a half bathrooms, an office, second floor laundry room, and a large living room with cathedral ceilings and custom fireplace.
Photos by Tessa Manning
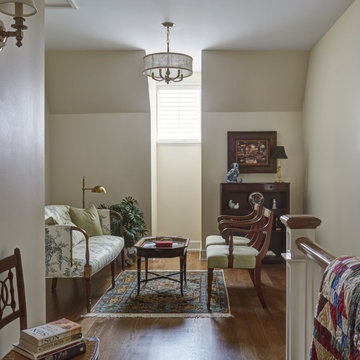
Kleiner Landhaus Flur mit beiger Wandfarbe, braunem Holzboden und braunem Boden in Chicago
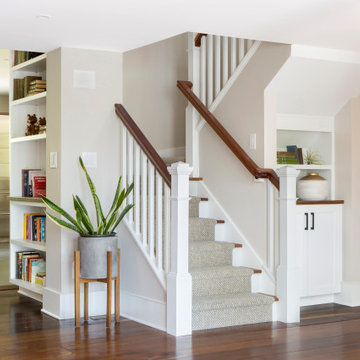
At the transition between the new addition, on the left, and the original home on the right, our architects added the built-in shelving and under-stair storage, framing the stairs.
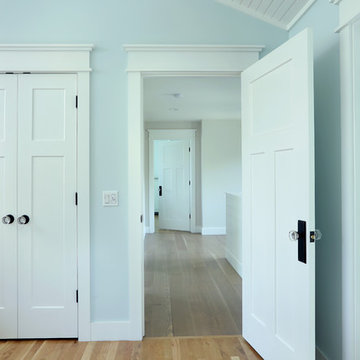
Builder: Boone Construction
Photographer: M-Buck Studio
This lakefront farmhouse skillfully fits four bedrooms and three and a half bathrooms in this carefully planned open plan. The symmetrical front façade sets the tone by contrasting the earthy textures of shake and stone with a collection of crisp white trim that run throughout the home. Wrapping around the rear of this cottage is an expansive covered porch designed for entertaining and enjoying shaded Summer breezes. A pair of sliding doors allow the interior entertaining spaces to open up on the covered porch for a seamless indoor to outdoor transition.
The openness of this compact plan still manages to provide plenty of storage in the form of a separate butlers pantry off from the kitchen, and a lakeside mudroom. The living room is centrally located and connects the master quite to the home’s common spaces. The master suite is given spectacular vistas on three sides with direct access to the rear patio and features two separate closets and a private spa style bath to create a luxurious master suite. Upstairs, you will find three additional bedrooms, one of which a private bath. The other two bedrooms share a bath that thoughtfully provides privacy between the shower and vanity.
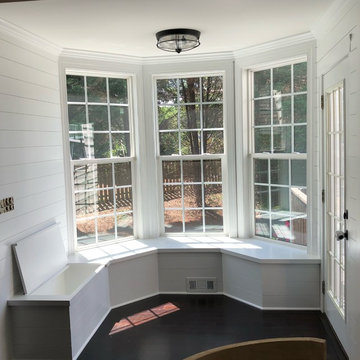
Kleiner Landhaus Flur mit weißer Wandfarbe, dunklem Holzboden und braunem Boden in Charlotte
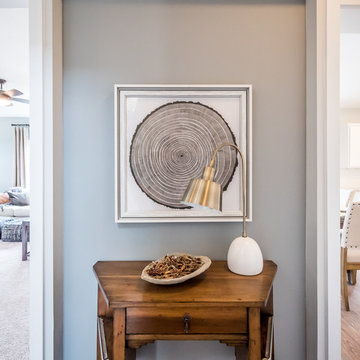
A small design area with paneled archways into the kitchen and family room
Kleiner Landhaus Flur mit grauer Wandfarbe und braunem Holzboden in Sonstige
Kleiner Landhaus Flur mit grauer Wandfarbe und braunem Holzboden in Sonstige
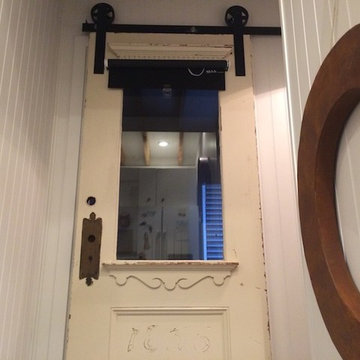
Kimberley Hasselbrink
Kleiner Country Flur mit weißer Wandfarbe, Bambusparkett und schwarzem Boden in Sonstige
Kleiner Country Flur mit weißer Wandfarbe, Bambusparkett und schwarzem Boden in Sonstige
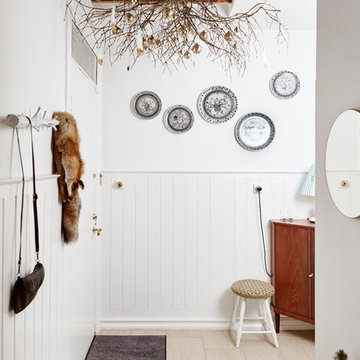
Mia Mortensen @houzz 2017
© 2017 Houzz
Kleiner Country Flur mit weißer Wandfarbe, hellem Holzboden und beigem Boden in Aarhus
Kleiner Country Flur mit weißer Wandfarbe, hellem Holzboden und beigem Boden in Aarhus
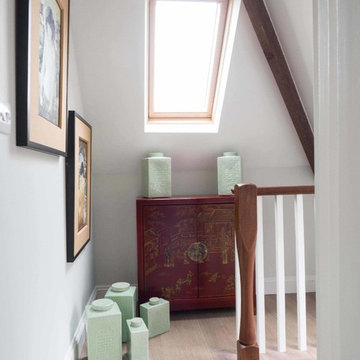
James Kriszyk (www.kriszyk.com)
Kleiner Landhausstil Flur mit grüner Wandfarbe und hellem Holzboden in Gloucestershire
Kleiner Landhausstil Flur mit grüner Wandfarbe und hellem Holzboden in Gloucestershire
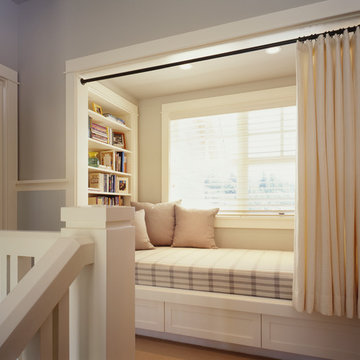
William Wright Photography
Kleiner Landhaus Flur mit blauer Wandfarbe und Teppichboden in Seattle
Kleiner Landhaus Flur mit blauer Wandfarbe und Teppichboden in Seattle
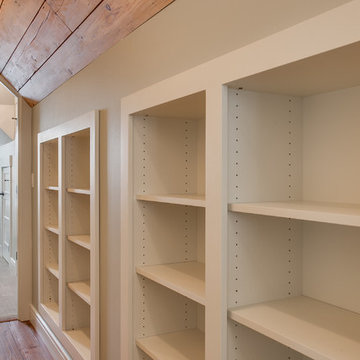
Utilized wall space of this compact hallway for built-in bookcases.
Kleiner Landhaus Flur mit grauer Wandfarbe und braunem Holzboden in Seattle
Kleiner Landhaus Flur mit grauer Wandfarbe und braunem Holzboden in Seattle
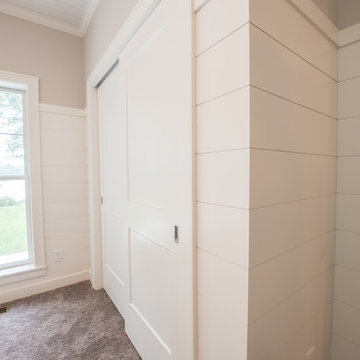
Kleiner Landhausstil Flur mit grauer Wandfarbe, Teppichboden und grauem Boden in Minneapolis
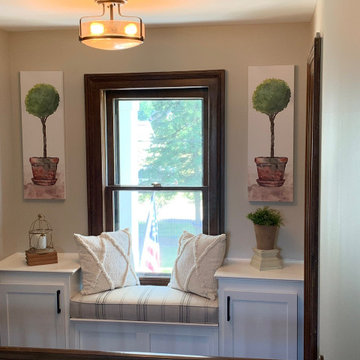
Beautiful 200-year-old farmhouse that we added character to with a built-in window seat, custom bench cushion, pillows, wall art and decor. What a cozy space to watch for visitors coming up the driveway.
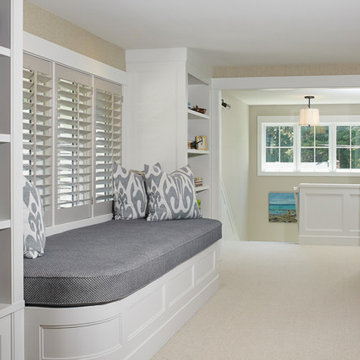
Kleiner Landhausstil Flur mit beiger Wandfarbe, Teppichboden und beigem Boden in Washington, D.C.
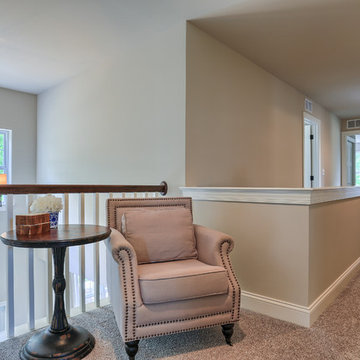
The landing at the top of the staircase is open to the foyer below. A perfect little reading spot!
Kleiner Landhausstil Flur mit beiger Wandfarbe und Teppichboden in Philadelphia
Kleiner Landhausstil Flur mit beiger Wandfarbe und Teppichboden in Philadelphia
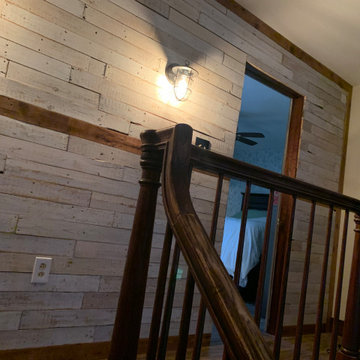
They didn't ask for the middle strip but I had to preserve some of the old wood and show it off. THEY LOVE IT NOW
Kleiner Landhaus Flur mit weißer Wandfarbe in Philadelphia
Kleiner Landhaus Flur mit weißer Wandfarbe in Philadelphia
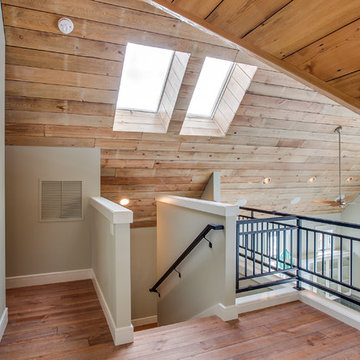
This highlights the reclaimed wood ceiling at the top of the stair landing which overlooks the living space
Kleiner Country Flur mit grauer Wandfarbe und braunem Holzboden in Seattle
Kleiner Country Flur mit grauer Wandfarbe und braunem Holzboden in Seattle
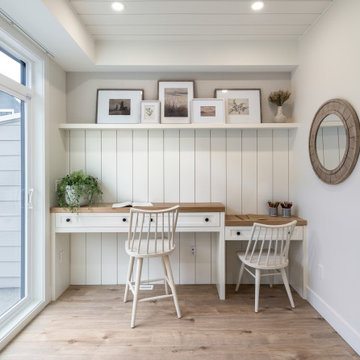
Kleiner Landhausstil Flur mit bunten Wänden, Laminat und Holzdielenwänden in Vancouver
Kleiner Landhausstil Flur Ideen und Design
4
