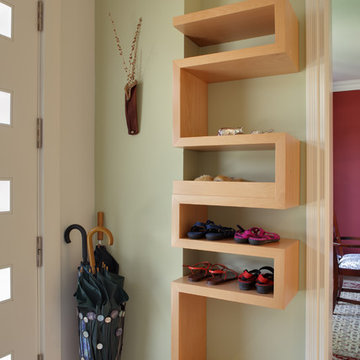Kleines Foyer Ideen und Design
Suche verfeinern:
Budget
Sortieren nach:Heute beliebt
101 – 120 von 4.193 Fotos
1 von 3
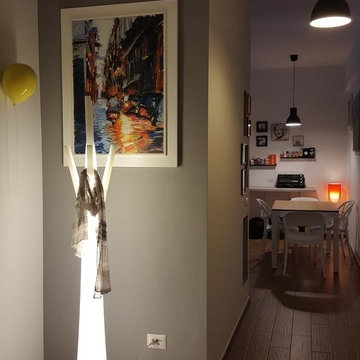
Kleines Modernes Foyer mit Porzellan-Bodenfliesen, Doppeltür und grauer Haustür in Rom
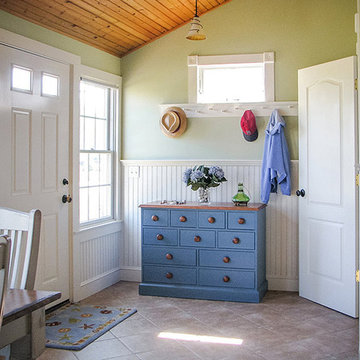
Kleines Landhausstil Foyer mit grüner Wandfarbe, Keramikboden, Einzeltür und weißer Haustür in Boston
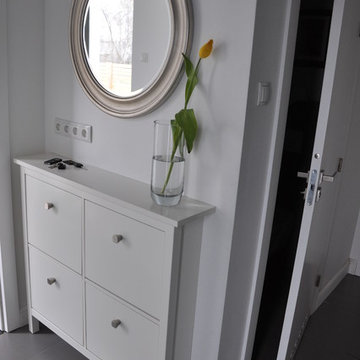
Kleines Modernes Foyer mit weißer Wandfarbe und Porzellan-Bodenfliesen in Sonstige
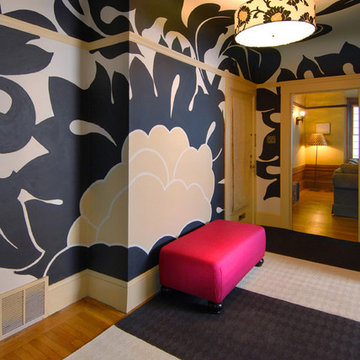
Photographer Chi Fang,
Decorative Painter Ted Somogyi,
Jim Misner Light Designs
Kleines Stilmix Foyer mit bunten Wänden, Einzeltür und gelber Haustür in San Francisco
Kleines Stilmix Foyer mit bunten Wänden, Einzeltür und gelber Haustür in San Francisco
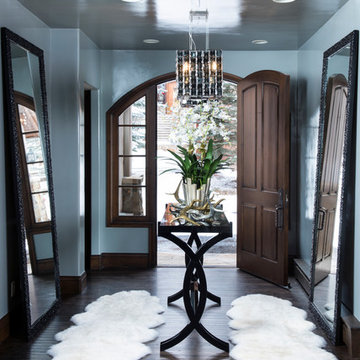
Kleines Modernes Foyer mit blauer Wandfarbe, dunklem Holzboden, Einzeltür, dunkler Holzhaustür und braunem Boden in Denver
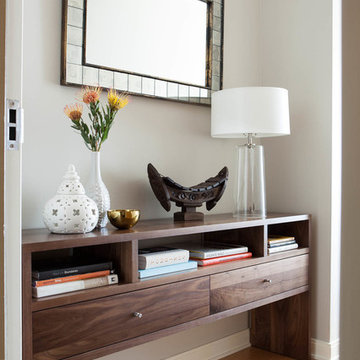
Kleines Modernes Foyer mit beiger Wandfarbe, hellem Holzboden, Einzeltür und weißer Haustür in San Francisco

This Paradise Model ATU is extra tall and grand! As you would in you have a couch for lounging, a 6 drawer dresser for clothing, and a seating area and closet that mirrors the kitchen. Quartz countertops waterfall over the side of the cabinets encasing them in stone. The custom kitchen cabinetry is sealed in a clear coat keeping the wood tone light. Black hardware accents with contrast to the light wood. A main-floor bedroom- no crawling in and out of bed. The wallpaper was an owner request; what do you think of their choice?
The bathroom has natural edge Hawaiian mango wood slabs spanning the length of the bump-out: the vanity countertop and the shelf beneath. The entire bump-out-side wall is tiled floor to ceiling with a diamond print pattern. The shower follows the high contrast trend with one white wall and one black wall in matching square pearl finish. The warmth of the terra cotta floor adds earthy warmth that gives life to the wood. 3 wall lights hang down illuminating the vanity, though durning the day, you likely wont need it with the natural light shining in from two perfect angled long windows.
This Paradise model was way customized. The biggest alterations were to remove the loft altogether and have one consistent roofline throughout. We were able to make the kitchen windows a bit taller because there was no loft we had to stay below over the kitchen. This ATU was perfect for an extra tall person. After editing out a loft, we had these big interior walls to work with and although we always have the high-up octagon windows on the interior walls to keep thing light and the flow coming through, we took it a step (or should I say foot) further and made the french pocket doors extra tall. This also made the shower wall tile and shower head extra tall. We added another ceiling fan above the kitchen and when all of those awning windows are opened up, all the hot air goes right up and out.
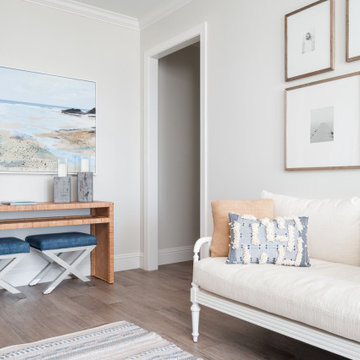
This is an upstairs entry for my South Tampa client. We wanted to create a relaxing and welcoming atmosphere as one transitions from the downstairs to the upstairs.
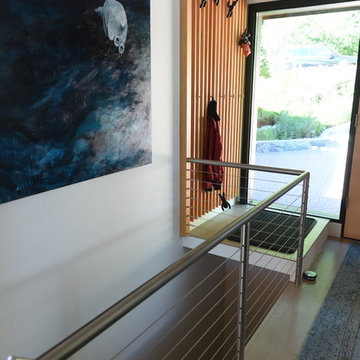
The entry tile floor was updated with concrete flooring and the wood spindle stair guardrail was replaced with metal posts and wire.
Kleines Modernes Foyer mit weißer Wandfarbe, Betonboden, Einzeltür, heller Holzhaustür und beigem Boden in Vancouver
Kleines Modernes Foyer mit weißer Wandfarbe, Betonboden, Einzeltür, heller Holzhaustür und beigem Boden in Vancouver
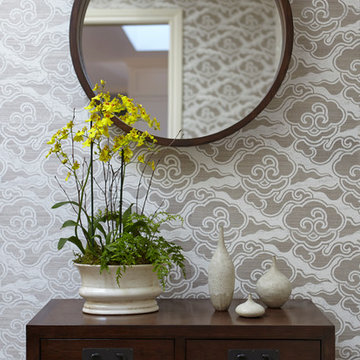
For more information on elements of this design please contact Lilia Fulton of Narrative Interiors: lilia.fulton@gmail.com
Robert J. Schroeder Photography©2014
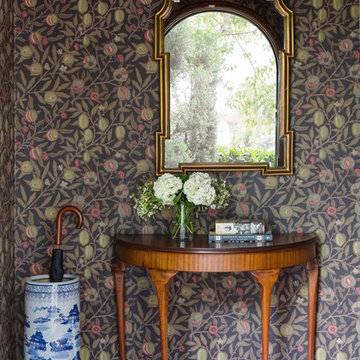
Stephen Busken
Kleines Klassisches Foyer mit brauner Wandfarbe, braunem Holzboden, Einzeltür und brauner Haustür in Los Angeles
Kleines Klassisches Foyer mit brauner Wandfarbe, braunem Holzboden, Einzeltür und brauner Haustür in Los Angeles
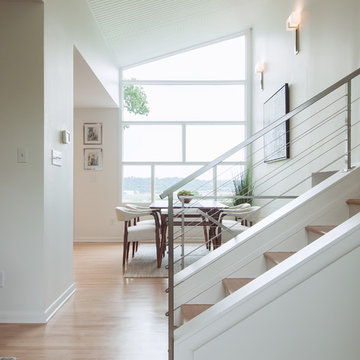
Photography: Viktor Ramos
Kleines Retro Foyer mit weißer Wandfarbe und hellem Holzboden in Cincinnati
Kleines Retro Foyer mit weißer Wandfarbe und hellem Holzboden in Cincinnati
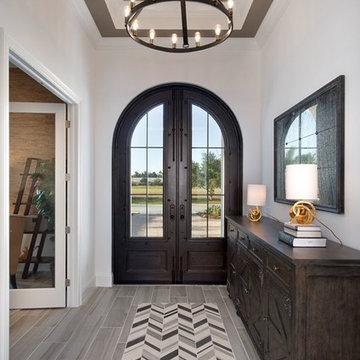
Kleines Klassisches Foyer mit weißer Wandfarbe, Porzellan-Bodenfliesen, Doppeltür, dunkler Holzhaustür und grauem Boden in Miami
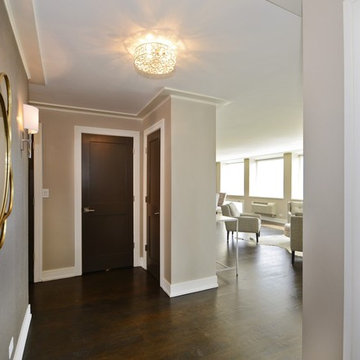
Photo VHT Studios
Kleines Modernes Foyer mit grauer Wandfarbe, dunklem Holzboden, Einzeltür, schwarzer Haustür und braunem Boden in Chicago
Kleines Modernes Foyer mit grauer Wandfarbe, dunklem Holzboden, Einzeltür, schwarzer Haustür und braunem Boden in Chicago
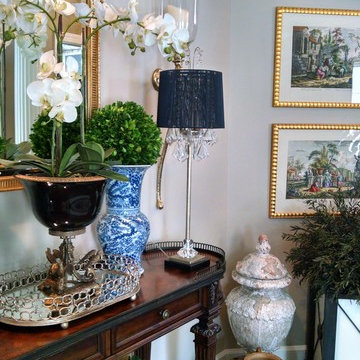
For these homeowners, we brought our interior decorating expertise to create a more substantial front entry by using appropriately scaled furnishings and eye catching accessories. We added function to the space with a large mirror because a quick check before answering the front door can be priceless. Adding plants brought a little earthiness and warmth to the space. And the lighting helped to create ambiance. A little tip - use battery powered candles with a remote in the sconces. The flicker of a candle brings a unique warmth to what can be one of the darkest spaces in your home at night.
Interior Design by LTB Designs
Photo by LTB Designs
www.LTBDesigns.net
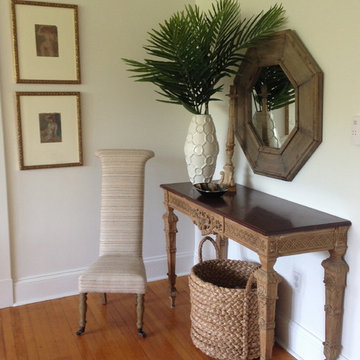
The entry wall features and antique sideboard, topped by a Jonathon Adler vase. The mirror and chair are from Restoration Hardware. The basket from Pottery Barn
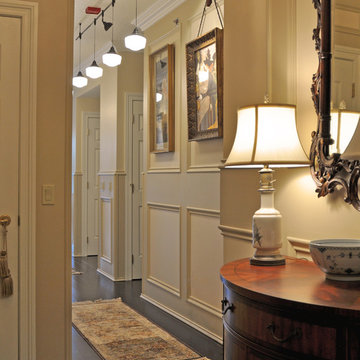
Added grand crown molding, floor-to-ceiling wainscoting and faux tin ceilings to create grandeur in this entry and extended hallway.
Photographer: Jaysen Goransen

Evoluzione di un progetto di ristrutturazione completa appartamento da 110mq
Kleines Modernes Foyer mit weißer Wandfarbe, hellem Holzboden, Einzeltür, weißer Haustür, braunem Boden und eingelassener Decke in Mailand
Kleines Modernes Foyer mit weißer Wandfarbe, hellem Holzboden, Einzeltür, weißer Haustür, braunem Boden und eingelassener Decke in Mailand
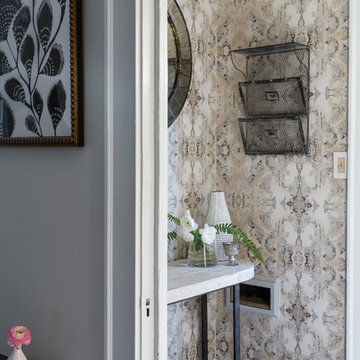
Kleines Stilmix Foyer mit bunten Wänden, braunem Holzboden und braunem Boden in New York
Kleines Foyer Ideen und Design
6
