Kleines Foyer Ideen und Design
Suche verfeinern:
Budget
Sortieren nach:Heute beliebt
121 – 140 von 4.193 Fotos
1 von 3

Evoluzione di un progetto di ristrutturazione completa appartamento da 110mq
Kleines Modernes Foyer mit weißer Wandfarbe, hellem Holzboden, Einzeltür, weißer Haustür, braunem Boden und eingelassener Decke in Mailand
Kleines Modernes Foyer mit weißer Wandfarbe, hellem Holzboden, Einzeltür, weißer Haustür, braunem Boden und eingelassener Decke in Mailand
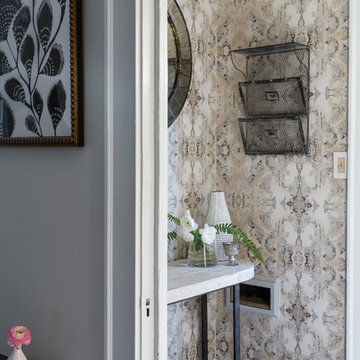
Kleines Stilmix Foyer mit bunten Wänden, braunem Holzboden und braunem Boden in New York
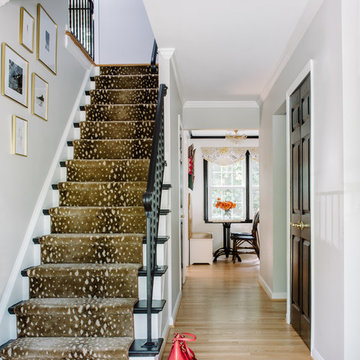
Antilocarpa by Stark carpet runner over black and white painted stairs gives a fresh take on a traditional colonial-style entry.
Photo: Robert Radifera
Styling: Charlotte Safavi
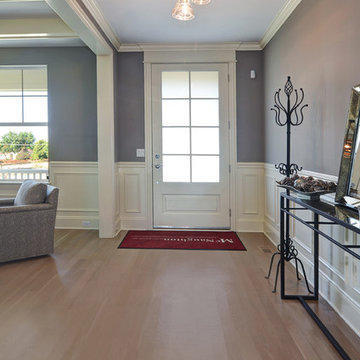
Kleines Klassisches Foyer mit grauer Wandfarbe, hellem Holzboden, Einzeltür, weißer Haustür und beigem Boden in Chicago
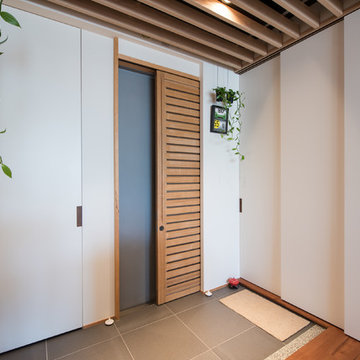
マンションで片側にしか窓がなく、通風が困難な場合に玄関を利用することを考えます。玄関が中廊下などに面していれば開放することが可能なので、内側に簡易鍵と網のついた通風引き戸を設置すると、夏などは気持ちよく風を感じられます。
Kleines Modernes Foyer mit weißer Wandfarbe, Porzellan-Bodenfliesen, Schiebetür, heller Holzhaustür und grauem Boden in Tokio
Kleines Modernes Foyer mit weißer Wandfarbe, Porzellan-Bodenfliesen, Schiebetür, heller Holzhaustür und grauem Boden in Tokio

Kleines Modernes Foyer mit weißer Wandfarbe, braunem Holzboden, Einzeltür, weißer Haustür und braunem Boden in Toronto
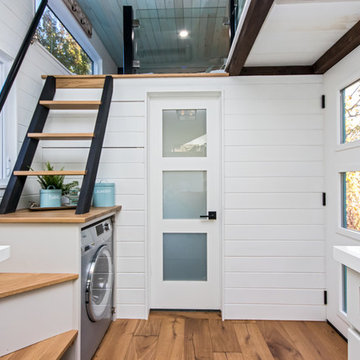
Kleines Maritimes Foyer mit weißer Wandfarbe, braunem Holzboden, Einzeltür, weißer Haustür und braunem Boden in Sonstige
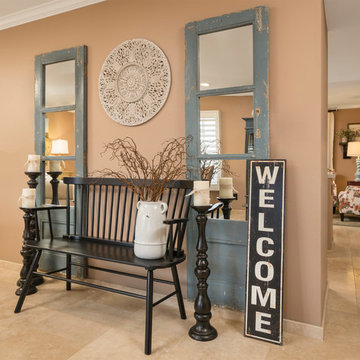
A 700 square foot space in the city gets a farmhouse makeover while preserving the clients’ love for all things colorfully eclectic and showcasing their favorite flea market finds! Featuring an entry way, living room, dining room and great room, the entire design and color scheme was inspired by the clients’ nostalgic painting of East Coast sunflower fields and a vintage console in bold colors.
Shown in this Photo: color and pattern play that steps from the painting to the console and into the custom pillows all anchored by neutral shades in the custom Chesterfield sofa, chairs, area rug, dining banquette, paint color and vintage farmhouse lamps and accessories. | Photography Joshua Caldwell.
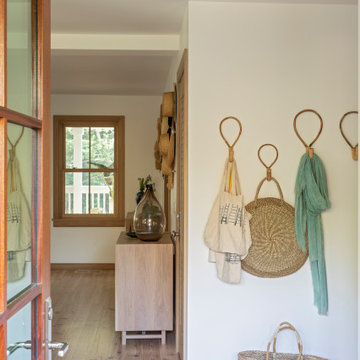
urban electric
Kleines Maritimes Foyer mit weißer Wandfarbe, hellem Holzboden, Einzeltür und dunkler Holzhaustür in Charleston
Kleines Maritimes Foyer mit weißer Wandfarbe, hellem Holzboden, Einzeltür und dunkler Holzhaustür in Charleston
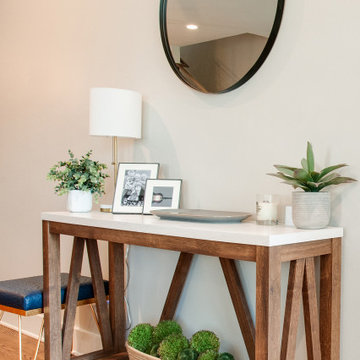
Kleines Mid-Century Foyer mit braunem Holzboden, Einzeltür und braunem Boden in Nashville

Schumacher wallpaper with traditional console table and modern lighting
Kleines Klassisches Foyer mit weißer Wandfarbe, gewölbter Decke und Tapetenwänden in Washington, D.C.
Kleines Klassisches Foyer mit weißer Wandfarbe, gewölbter Decke und Tapetenwänden in Washington, D.C.

Kleines Maritimes Foyer mit weißer Wandfarbe, hellem Holzboden, Drehtür, schwarzer Haustür, gewölbter Decke und Wandpaneelen in Sunshine Coast
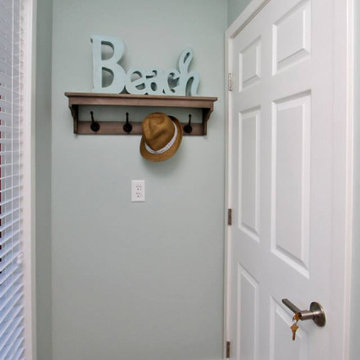
Kleines Maritimes Foyer mit blauer Wandfarbe, Einzeltür, hellbrauner Holzhaustür und braunem Boden in Sonstige
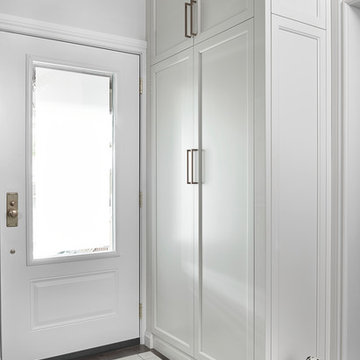
This full-height closet provides maximum amount of storage while using minimal space. The all white creates an inviting and bright atmosphere into the front foyer right when you step foot in.
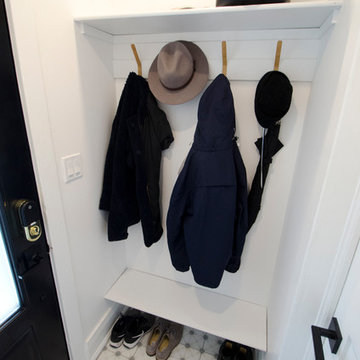
Carter Fox Renovations was hired to do a complete renovation of this semi-detached home in the Gerrard-Coxwell neighbourhood of Toronto. The main floor was completely gutted and transformed - most of the interior walls and ceilings were removed, a large sliding door installed across the back, and a small powder room added. All the electrical and plumbing was updated and new herringbone hardwood installed throughout.
Upstairs, the bathroom was expanded by taking space from the adjoining bedroom. We added a second floor laundry and new hardwood throughout. The walls and ceiling were plaster repaired and painted, avoiding the time, expense and excessive creation of landfill involved in a total demolition.
The clients had a very clear picture of what they wanted, and the finished space is very liveable and beautifully showcases their style.
Photo: Julie Carter
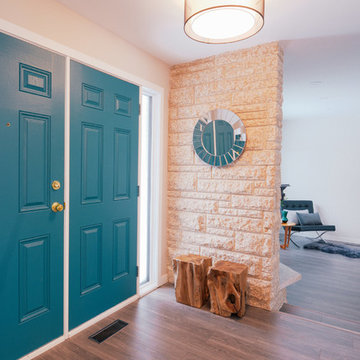
Kleines Mid-Century Foyer mit beiger Wandfarbe, hellem Holzboden, Doppeltür und blauer Haustür in Sonstige
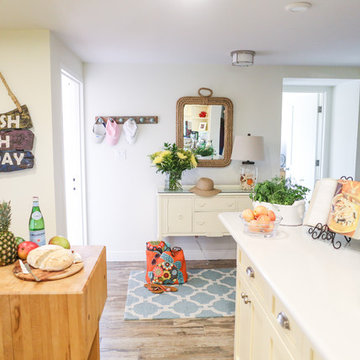
Beach condo entry way and kitchen with porcelain wood look tlle.
Kleines Maritimes Foyer mit weißer Wandfarbe und Porzellan-Bodenfliesen in Miami
Kleines Maritimes Foyer mit weißer Wandfarbe und Porzellan-Bodenfliesen in Miami
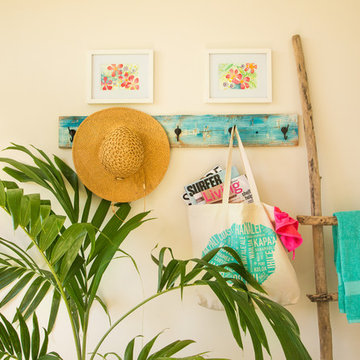
The entry's coat rack compliments the stairwell niche wall with it's distressed painted paneling. The designer created the towel ladder out of scavenged driftwood from local beaches and hand painted the watercolor originals hanging above the coat rack a palm tree in a woven basket finishes the ensemble.
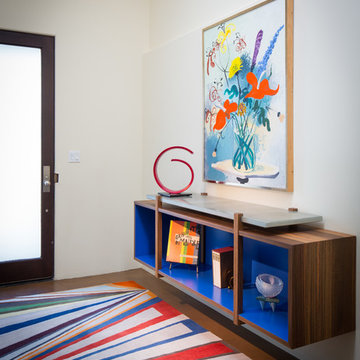
Mike Kelley
Kleines Modernes Foyer mit weißer Wandfarbe, Einzeltür, Haustür aus Glas und dunklem Holzboden in Los Angeles
Kleines Modernes Foyer mit weißer Wandfarbe, Einzeltür, Haustür aus Glas und dunklem Holzboden in Los Angeles
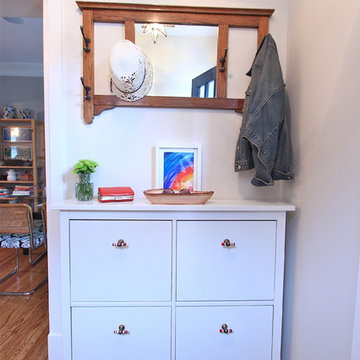
Small, urban front hall and entry.
Kleines Stilmix Foyer mit grauer Wandfarbe, hellem Holzboden und Einzeltür in Toronto
Kleines Stilmix Foyer mit grauer Wandfarbe, hellem Holzboden und Einzeltür in Toronto
Kleines Foyer Ideen und Design
7