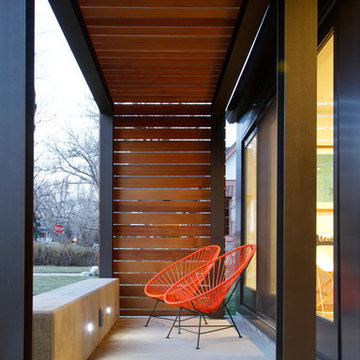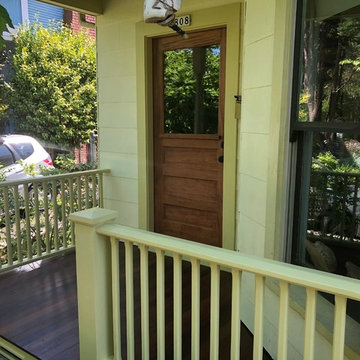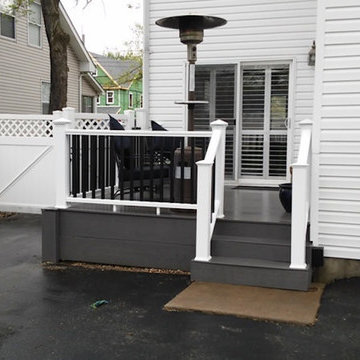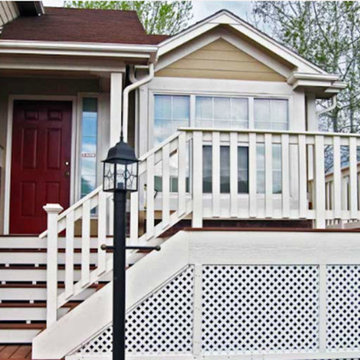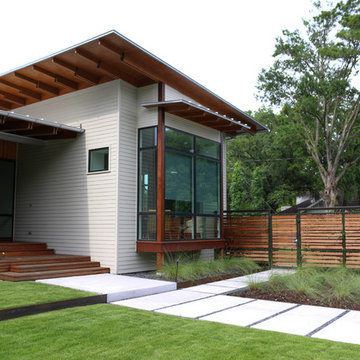Kleines Veranda im Vorgarten Ideen und Design
Suche verfeinern:
Budget
Sortieren nach:Heute beliebt
1 – 20 von 1.530 Fotos
1 von 3

Fantastic semi-custom 4 bedroom, 3.5 bath traditional home in popular N Main area of town. Awesome floorplan - open and modern! Large living room with coffered accent wall and built-in cabinets that flank the fireplace. Gorgeous kitchen with custom granite countertops, stainless gas appliances, island, breakfast bar, and walk in pantry with an awesome barn door. Off the spacious dining room you'll find the private covered porch that could be another living space. Master suite on main level with double vanities, custom shower and separate water closet. Large walk in closet is perfectly placed beside the walk in laundry room. Upstairs you will find 3 bedrooms and a den, perfect for family or guests. All this and a 2 car garage!
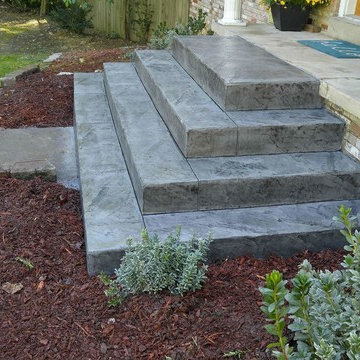
Pyramid style concrete steps.
Kleines Klassisches Veranda im Vorgarten mit Stempelbeton in Sonstige
Kleines Klassisches Veranda im Vorgarten mit Stempelbeton in Sonstige

This Cape Cod house on Hyannis Harbor was designed to capture the views of the harbor. Coastal design elements such as ship lap, compass tile, and muted coastal colors come together to create an ocean feel.
Photography: Joyelle West
Designer: Christine Granfield
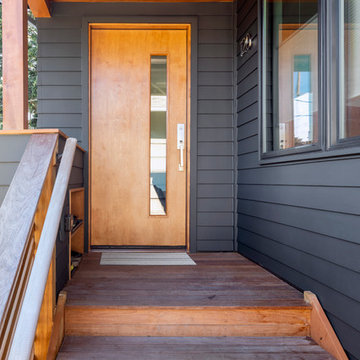
Gray front porch with wood accents and door.
© Cindy Apple Photography
Kleines, Überdachtes Modernes Veranda im Vorgarten in Seattle
Kleines, Überdachtes Modernes Veranda im Vorgarten in Seattle
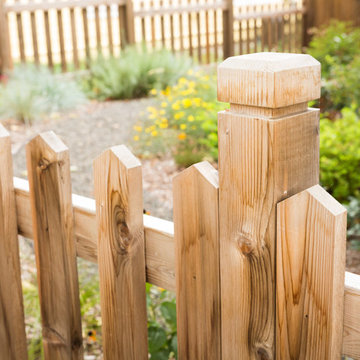
Traditional closed picket cedar fence w/ custom fence post + cap.
Kleines Klassisches Veranda im Vorgarten mit Pergola in Sonstige
Kleines Klassisches Veranda im Vorgarten mit Pergola in Sonstige
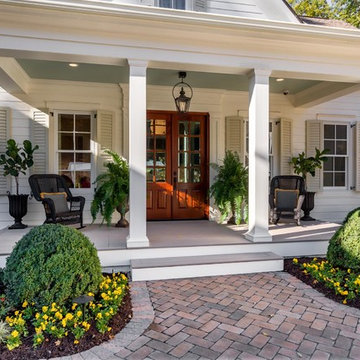
Porch - Southern Living Magazine Featured Builder Home by Hatcliff Construction February 2017
Photography by Marty Paoletta
Kleines, Überdachtes Klassisches Veranda im Vorgarten mit Dielen in Nashville
Kleines, Überdachtes Klassisches Veranda im Vorgarten mit Dielen in Nashville
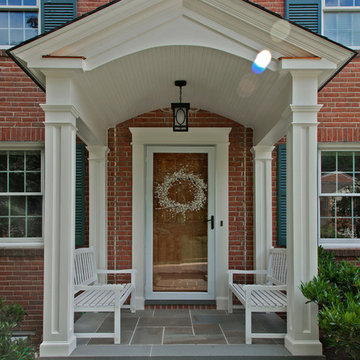
Ken Wyner Photography
Kleines, Gefliestes, Überdachtes Klassisches Veranda im Vorgarten in Washington, D.C.
Kleines, Gefliestes, Überdachtes Klassisches Veranda im Vorgarten in Washington, D.C.
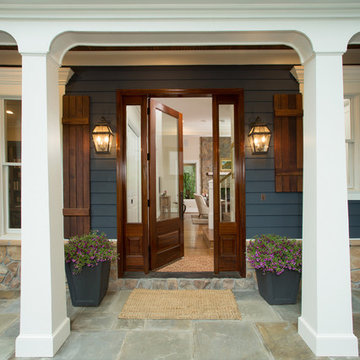
Kleines, Überdachtes Uriges Veranda im Vorgarten mit Natursteinplatten in Washington, D.C.
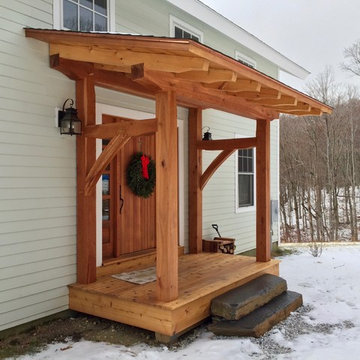
Berkshire Mountain Design Build. -Log Home -Timber Framing -Post and Beam -Historic Preservation
Kleines Uriges Veranda im Vorgarten mit Dielen in Boston
Kleines Uriges Veranda im Vorgarten mit Dielen in Boston
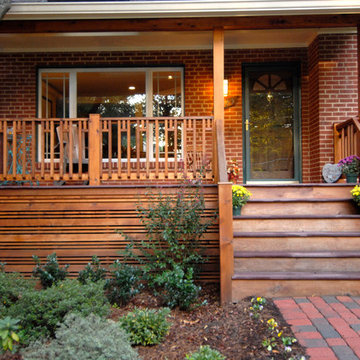
Kleines, Überdachtes Rustikales Veranda im Vorgarten in Washington, D.C.
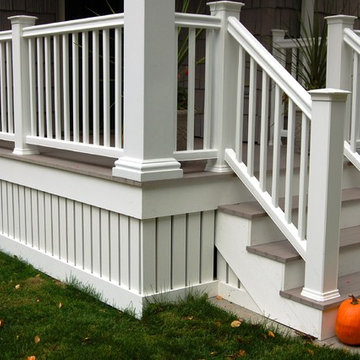
The Timber Tech railing system and composite decking add to the curb appeal as well as a low maintenance appeal.
Kleines, Überdachtes Klassisches Veranda im Vorgarten mit Dielen in Milwaukee
Kleines, Überdachtes Klassisches Veranda im Vorgarten mit Dielen in Milwaukee

Our Princeton architects designed a new porch for this older home creating space for relaxing and entertaining outdoors. New siding and windows upgraded the overall exterior look.
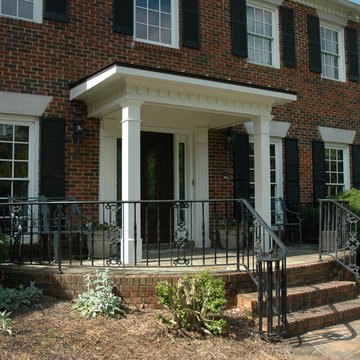
Shed (flat) roof portico adds great curb appeal and protection on a budget. Designed and built by Georgia Front Porch.
Kleines, Überdachtes Klassisches Veranda im Vorgarten in Atlanta
Kleines, Überdachtes Klassisches Veranda im Vorgarten in Atlanta
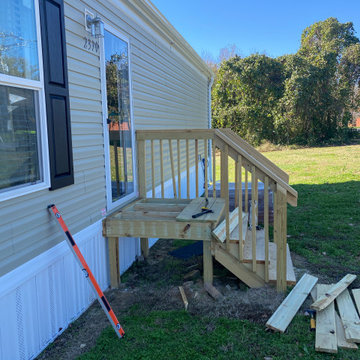
Before picture
Kleines Klassisches Veranda im Vorgarten mit Holzgeländer in Sonstige
Kleines Klassisches Veranda im Vorgarten mit Holzgeländer in Sonstige
Kleines Veranda im Vorgarten Ideen und Design
1
