Komfortabele Ankleidezimmer mit grauen Schränken Ideen und Design
Suche verfeinern:
Budget
Sortieren nach:Heute beliebt
21 – 40 von 701 Fotos
1 von 3
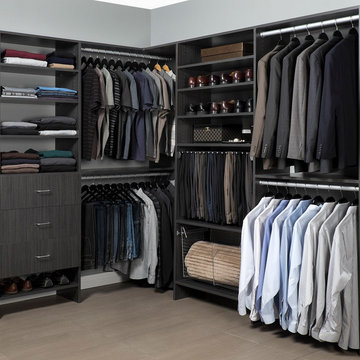
Master Walk-in Closet in Licorice Finish and Flat Panel Drawers with Brushed Chrome Accessories: Closet Rod, Slide-out Pant Rack, Slide-out Basket and Handles
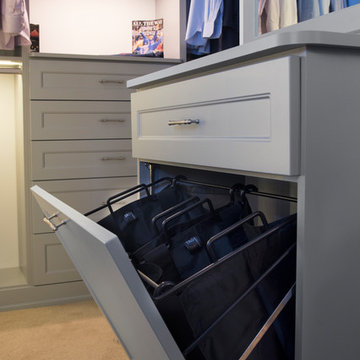
Designed by Lynn Casanova of Closet Works
A tilt-out hamper in the center island is a great way to conceal dirty clothes and save space without the burden of a basket taking up space.
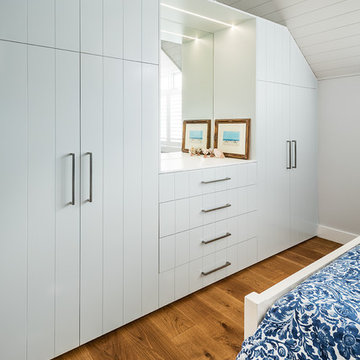
LTKI's Managing Director Rex Hirst designed all of the interior cabinetry for this full home renovation project on the Mornington Peninsula which included a kitchen, bar, laundry, ensuite, powder room, main bathroom, master walk-in-robe and bedroom wardrobes. The structural build was completed by the talented Dean Wilson of DWC constructions. The homeowners wanted to achieve a high-end, luxury look to their new spaces while still retaining a relaxed and coastal aesthetic. This home is now a real sanctuary for the homeowners who are thrilled with the results of their renovation.
Photography By: Tim Turner
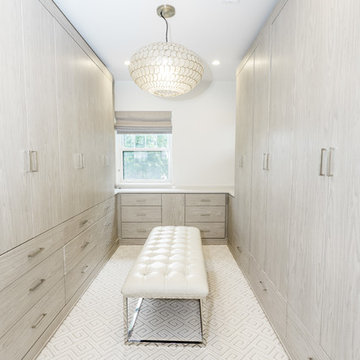
Großer, Neutraler Moderner Begehbarer Kleiderschrank mit flächenbündigen Schrankfronten, grauen Schränken und weißem Boden in Chicago
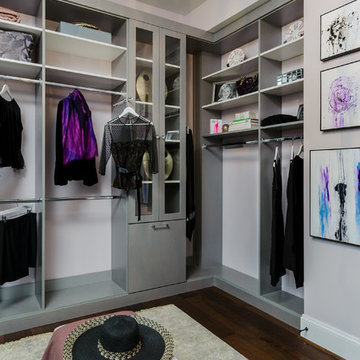
Grey melamine, Lucite door inserts, metal toe stop femces
Mittelgroßer Moderner Begehbarer Kleiderschrank mit flächenbündigen Schrankfronten, grauen Schränken und dunklem Holzboden in Los Angeles
Mittelgroßer Moderner Begehbarer Kleiderschrank mit flächenbündigen Schrankfronten, grauen Schränken und dunklem Holzboden in Los Angeles
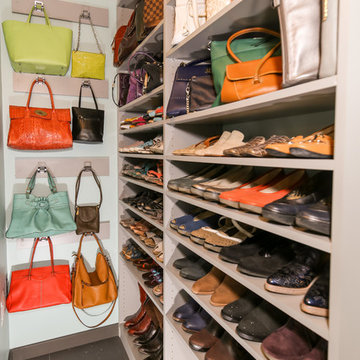
Mike Moizer
Mittelgroßer, Neutraler Klassischer Begehbarer Kleiderschrank mit flächenbündigen Schrankfronten, grauen Schränken, Porzellan-Bodenfliesen und grauem Boden in Sonstige
Mittelgroßer, Neutraler Klassischer Begehbarer Kleiderschrank mit flächenbündigen Schrankfronten, grauen Schränken, Porzellan-Bodenfliesen und grauem Boden in Sonstige
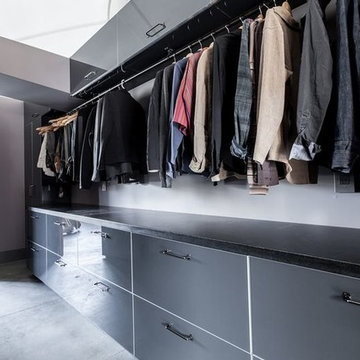
Patricia Chang
Großer Moderner Begehbarer Kleiderschrank mit flächenbündigen Schrankfronten, grauen Schränken, Betonboden und grauem Boden in San Francisco
Großer Moderner Begehbarer Kleiderschrank mit flächenbündigen Schrankfronten, grauen Schränken, Betonboden und grauem Boden in San Francisco

Kleiner Moderner Begehbarer Kleiderschrank mit grauen Schränken, Laminat und braunem Boden in Moskau
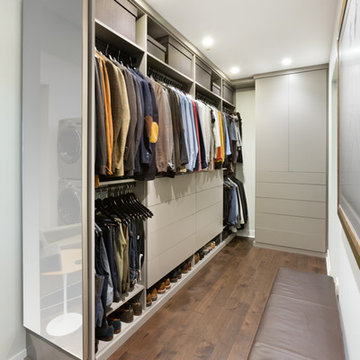
This downtown client was looking for a completely open bedroom and wardrobe closet area that was very modern looking yet organized. Keeping with the earth tones of the room, this closet was finished in Daybreak Melamine with matching base and fascia and touch latches on all the doors/drawers for a clean contemporary look. Oil rubbed bronze accessories were used for hanging rods and telescoping valet rods. In an adjoining laundry area more hidden storage space and a tilt out hamper area were added for additional storage convenience.
Designed by Marcia Spinosa for Closet Organizing Systems
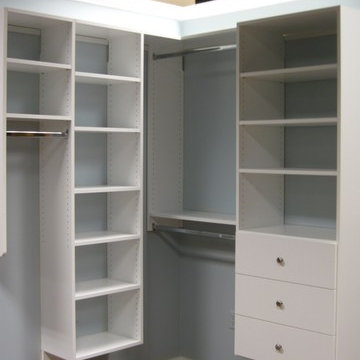
Großer, Neutraler Klassischer Begehbarer Kleiderschrank mit profilierten Schrankfronten, grauen Schränken und hellem Holzboden in Atlanta
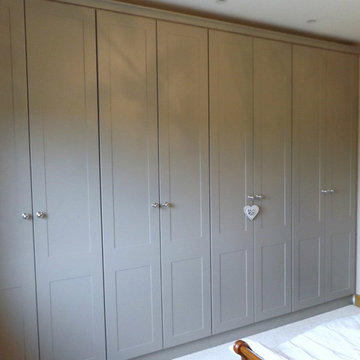
Grey Fitted Wardrobe with Chrome Beehive Knob
EIngebautes, Mittelgroßes, Neutrales Modernes Ankleidezimmer mit Schrankfronten im Shaker-Stil, grauen Schränken und Teppichboden in Dublin
EIngebautes, Mittelgroßes, Neutrales Modernes Ankleidezimmer mit Schrankfronten im Shaker-Stil, grauen Schränken und Teppichboden in Dublin
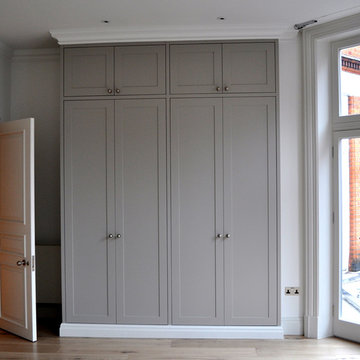
Mittelgroßes Modernes Ankleidezimmer mit flächenbündigen Schrankfronten, grauen Schränken und hellem Holzboden in London
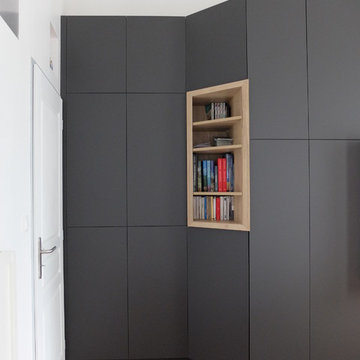
EIngebautes, Mittelgroßes, Neutrales Modernes Ankleidezimmer mit flächenbündigen Schrankfronten, grauen Schränken, braunem Holzboden und braunem Boden in Grenoble
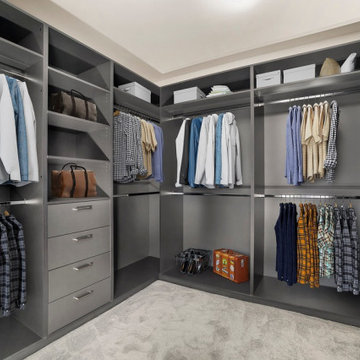
Neutraler Moderner Begehbarer Kleiderschrank mit offenen Schränken, grauen Schränken, Teppichboden, grauem Boden und eingelassener Decke in Melbourne
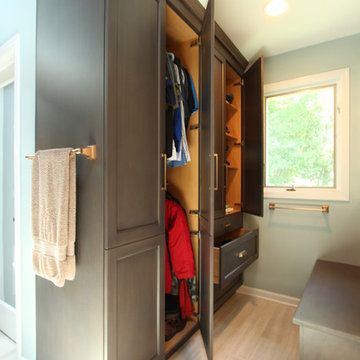
A closet built in on this side of the bathroom is his closet and features double hang on the left side, adjustable shelves are above the drawer storage on the right. The windows in the shower allows the light from the window to pass through and brighten the space. A bench on the opposite side provides a great spot to store shoes.
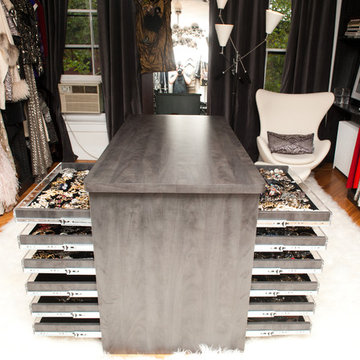
A spare room becomes dressing room extraordinaire for the fashion lover with a large wardrobe. Center island has pull-out trays on both sides, lined in velvet with matte Lucite faces, for an extensive jewelry collection.
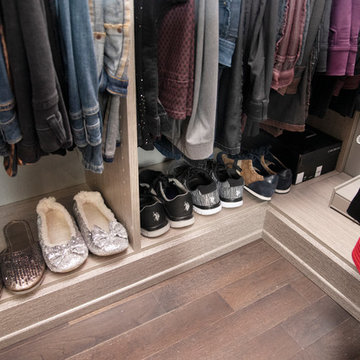
Design by Janine Crixell of Closet Works
Großer, Neutraler Klassischer Begehbarer Kleiderschrank mit flächenbündigen Schrankfronten, grauen Schränken, dunklem Holzboden und braunem Boden in Chicago
Großer, Neutraler Klassischer Begehbarer Kleiderschrank mit flächenbündigen Schrankfronten, grauen Schränken, dunklem Holzboden und braunem Boden in Chicago
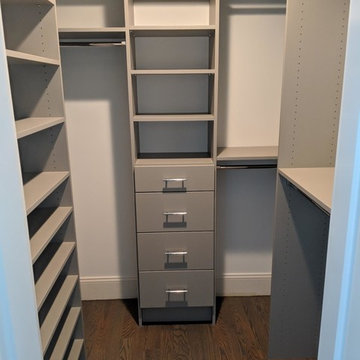
Kleiner Klassischer Begehbarer Kleiderschrank mit flächenbündigen Schrankfronten, grauen Schränken, dunklem Holzboden und braunem Boden in New York
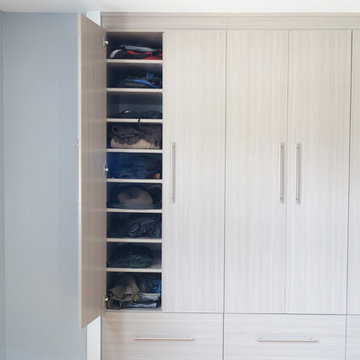
Custom built in closet for a family in the Denver Metro area. Replaced a reach in closet with minimal space to a set of deep cabinets with shelving, hanging and lower drawers. All shelving adjustable. Implemented soft close hinges and drawer glides. Face of unit is flush with the surrounding trim.
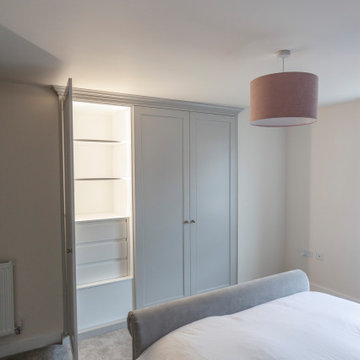
Shaker style wardrobes
Traditional moulding
Double height hanging rails
Drawers
Adjustable shelving
Fully spray painted to clients colour of choice
Farrow and Ball Cornforth white
Komfortabele Ankleidezimmer mit grauen Schränken Ideen und Design
2