Komfortabele Ankleidezimmer mit weißen Schränken Ideen und Design
Suche verfeinern:
Budget
Sortieren nach:Heute beliebt
41 – 60 von 4.767 Fotos
1 von 3
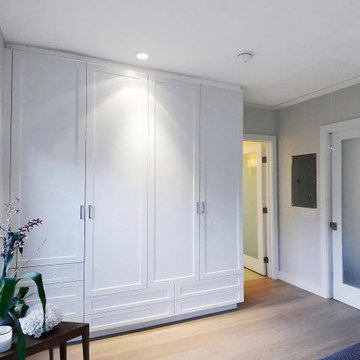
One of the bedrooms’ custom-built wardrobes outfitted with hanging space, drawers and shelves.
Mittelgroßes, Neutrales Maritimes Ankleidezimmer mit Einbauschrank, Schrankfronten im Shaker-Stil, weißen Schränken, hellem Holzboden und beigem Boden in Los Angeles
Mittelgroßes, Neutrales Maritimes Ankleidezimmer mit Einbauschrank, Schrankfronten im Shaker-Stil, weißen Schränken, hellem Holzboden und beigem Boden in Los Angeles
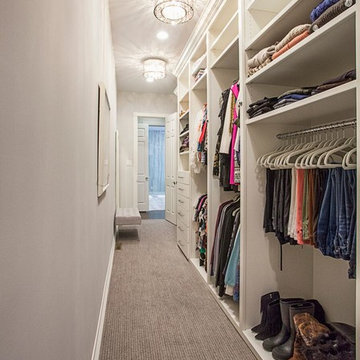
Mittelgroßer Klassischer Begehbarer Kleiderschrank mit flächenbündigen Schrankfronten, weißen Schränken, Teppichboden und grauem Boden in Dallas
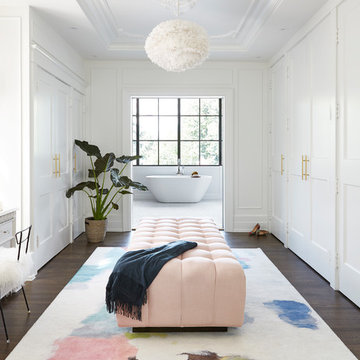
Valerie Wilcox
Mittelgroßes, Neutrales Klassisches Ankleidezimmer mit Ankleidebereich, Schrankfronten im Shaker-Stil, weißen Schränken, braunem Boden und dunklem Holzboden in Toronto
Mittelgroßes, Neutrales Klassisches Ankleidezimmer mit Ankleidebereich, Schrankfronten im Shaker-Stil, weißen Schränken, braunem Boden und dunklem Holzboden in Toronto
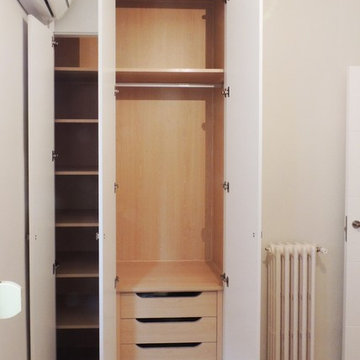
Cuéntanos tu idea, tu sueño o tu ilusión de armario. O el espacio que tienes y tus necesidades para aprovecharlo hasta el último milímetro.
Faber mobiliario, S.L.
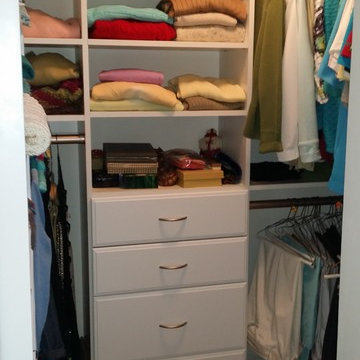
ClosetPlace, small space storage solutions
Kleiner Klassischer Begehbarer Kleiderschrank mit flächenbündigen Schrankfronten, weißen Schränken und hellem Holzboden in Portland Maine
Kleiner Klassischer Begehbarer Kleiderschrank mit flächenbündigen Schrankfronten, weißen Schränken und hellem Holzboden in Portland Maine
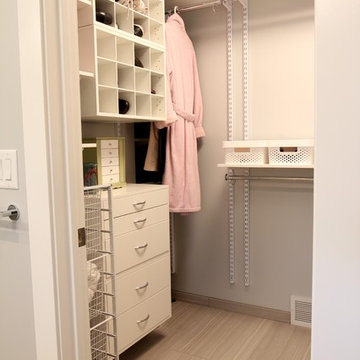
Mittelgroßer, Neutraler Moderner Begehbarer Kleiderschrank mit Keramikboden, flächenbündigen Schrankfronten und weißen Schränken in Sonstige
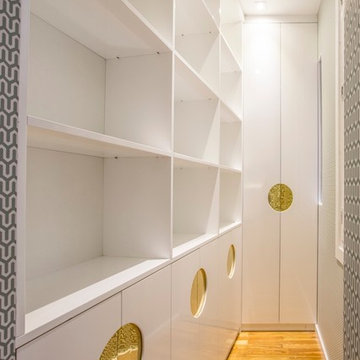
Pedro de Agustín
Mittelgroßer, Neutraler Klassischer Begehbarer Kleiderschrank mit offenen Schränken, weißen Schränken und braunem Holzboden in Madrid
Mittelgroßer, Neutraler Klassischer Begehbarer Kleiderschrank mit offenen Schränken, weißen Schränken und braunem Holzboden in Madrid
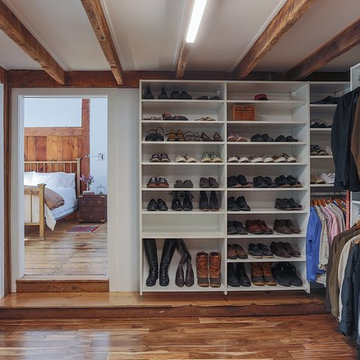
Eric Roth Photography
Großer, Neutraler Landhausstil Begehbarer Kleiderschrank mit offenen Schränken, weißen Schränken, braunem Holzboden und braunem Boden in Boston
Großer, Neutraler Landhausstil Begehbarer Kleiderschrank mit offenen Schränken, weißen Schränken, braunem Holzboden und braunem Boden in Boston
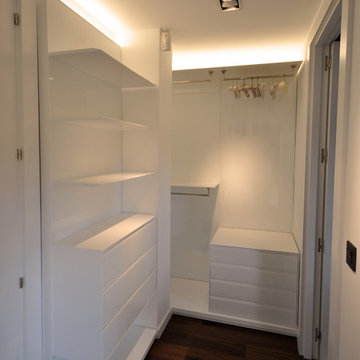
Vestidor Abierto en dormitorio abuhardillado para invitados.
Mittelgroßer, Neutraler Moderner Begehbarer Kleiderschrank mit flächenbündigen Schrankfronten, weißen Schränken und dunklem Holzboden in Madrid
Mittelgroßer, Neutraler Moderner Begehbarer Kleiderschrank mit flächenbündigen Schrankfronten, weißen Schränken und dunklem Holzboden in Madrid
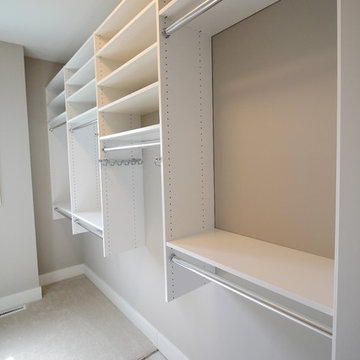
Mittelgroßer, Neutraler Begehbarer Kleiderschrank mit weißen Schränken und Teppichboden in Sonstige
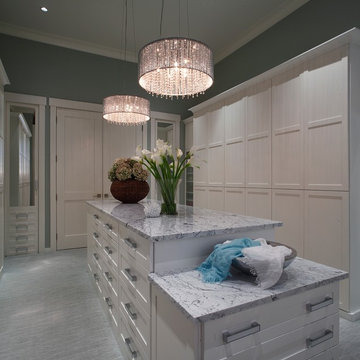
Walk In Master Closet: Transitional Style, Shaker Touch Latch Doors, No Handles Required. Double and Long Hang Behind All Doors. Contemporary Handles on Island Drawer Fronts
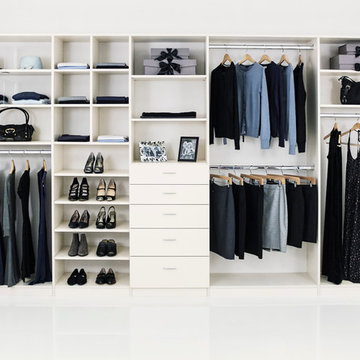
A reach-in closet - one of our specialties - works hard to store many of our most important possessions and with one of our custom closet organizers, you can literally double your storage.
Most reach-in closets start with a single hanging rod and shelf above it. Imagine adding multiple rods, custom-built trays, shelving, and cabinets that will utilize even the hard-to-reach areas behind the walls. Your closet organizer system will have plenty of space for your shoes, accessories, laundry, and valuables. We can do that, and more.
Please browse our gallery of custom closet organizers and start visualizing ideas for your own closet, and let your designer know which ones appeal to you the most. Have fun and keep in mind – this is just the beginning of all the storage solutions and customization we offer.
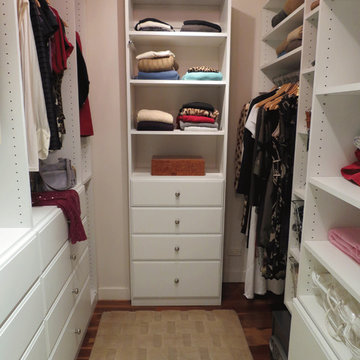
Walk-In closet created for a stylish Manhattan woman. Our client wanted to incorporate drawers into the closet to eliminate dressers from the bedroom. This closet, a typical Manhattan size, has a hamper on the right, a safe bolted to the floor (which could also be camouflaged behind a door if desired), 12 drawers, linens, handbags and a full designer wardrobe.

What woman doesn't need a space of their own?!? With this gorgeous dressing room my client is able to relax and enjoy the process of getting ready for her day. We kept the hanging open and easily accessible while still giving a boutique feel to the space. We paint matched the existing room crown to give this unit a truly built in look.
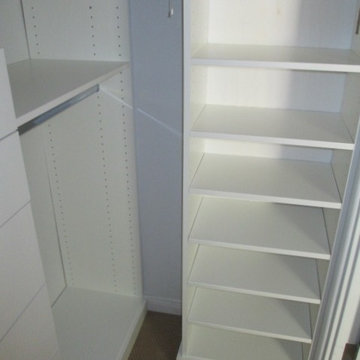
The challenge here was to get this small closet space to be functional for the new owner of the condo. Plenty of shelving, drawers and hanging space packed into a small area. And there's still ample room to access all areas of the closet.
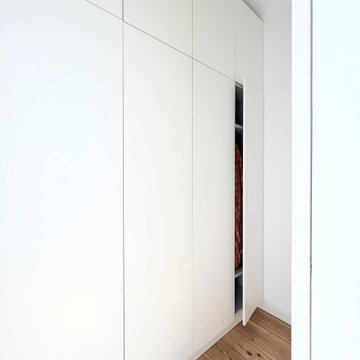
Kleines, Neutrales Modernes Ankleidezimmer mit Einbauschrank, flächenbündigen Schrankfronten, weißen Schränken, hellem Holzboden und braunem Boden in Berlin

The project brief was to modernise, renovate and extend an existing property in Walsall, UK. Maintaining a classic but modern style, the property was extended and finished with a light grey render and grey stone slip cladding. Large windows, lantern-style skylights and roof skylights allow plenty of light into the open-plan spaces and rooms.
The full-height stone clad gable to the rear houses the main staircase, receiving plenty of daylight
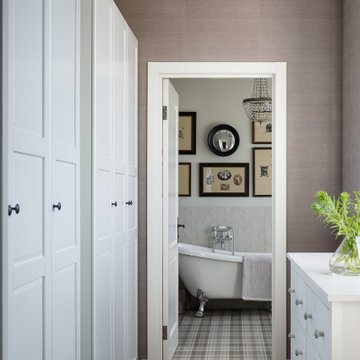
Mittelgroßer, Neutraler Country Begehbarer Kleiderschrank mit Schrankfronten mit vertiefter Füllung, weißen Schränken, Vinylboden und braunem Boden in Moskau
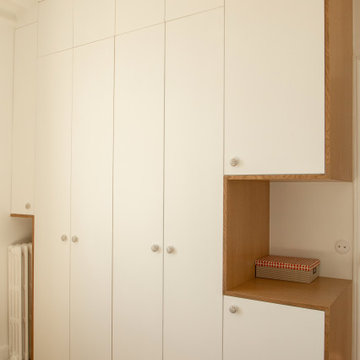
Ce projet nous a été confié par une famille qui a décidé d'investir dans une maison spacieuse à Maison Lafitte. L'objectif était de rénover cette maison de 160 m2 en lui redonnant des couleurs et un certain cachet. Nous avons commencé par les pièces principales. Nos clients ont apprécié l'exécution qui s'est faite en respectant les délais et le budget.
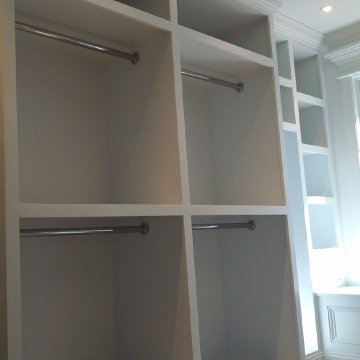
Mittelgroßer, Neutraler Moderner Begehbarer Kleiderschrank mit Schrankfronten mit vertiefter Füllung, weißen Schränken, Teppichboden und beigem Boden in Philadelphia
Komfortabele Ankleidezimmer mit weißen Schränken Ideen und Design
3