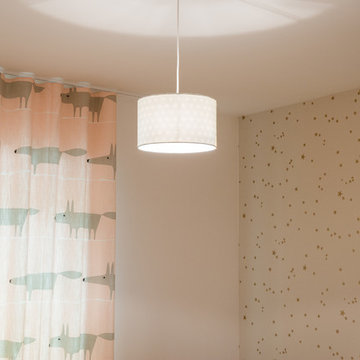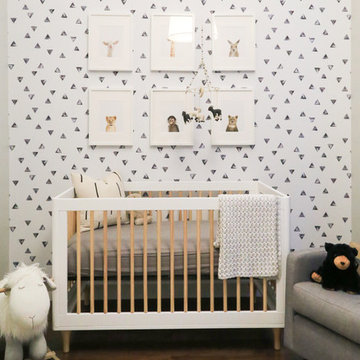Komfortabele Babyzimmer Ideen und Design
Suche verfeinern:
Budget
Sortieren nach:Heute beliebt
21 – 40 von 3.469 Fotos
1 von 2
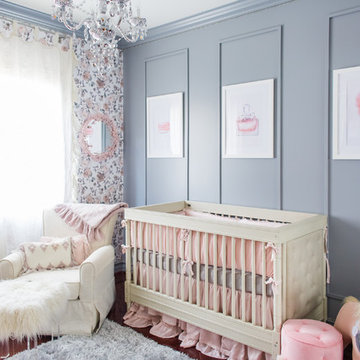
Christine Farah Photography
Mittelgroßes Klassisches Babyzimmer mit grauer Wandfarbe und dunklem Holzboden in New York
Mittelgroßes Klassisches Babyzimmer mit grauer Wandfarbe und dunklem Holzboden in New York
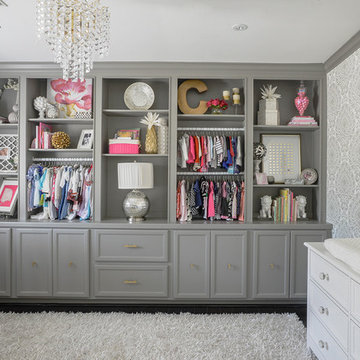
Mittelgroßes Klassisches Babyzimmer mit weißer Wandfarbe und dunklem Holzboden in Houston
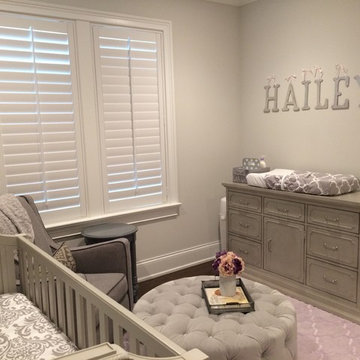
Photography: Monika Ross
Mittelgroßes Shabby-Look Babyzimmer mit grauer Wandfarbe und dunklem Holzboden in Chicago
Mittelgroßes Shabby-Look Babyzimmer mit grauer Wandfarbe und dunklem Holzboden in Chicago
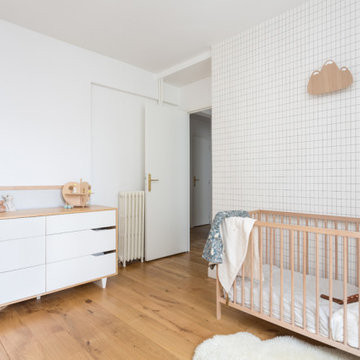
Les chambres de toute la famille ont été pensées pour être le plus ludiques possible. En quête de bien-être, les propriétaire souhaitaient créer un nid propice au repos et conserver une palette de matériaux naturels et des couleurs douces. Un défi relevé avec brio !
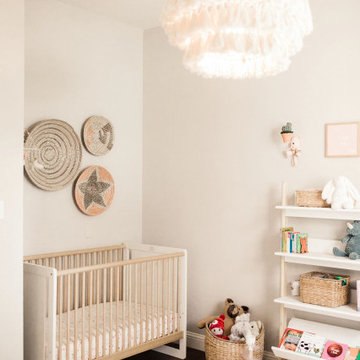
Mittelgroßes Landhaus Babyzimmer mit grauer Wandfarbe, dunklem Holzboden und braunem Boden in Dallas
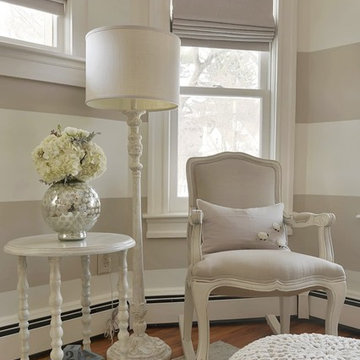
Kleines, Neutrales Klassisches Babyzimmer mit weißer Wandfarbe und braunem Holzboden in New York
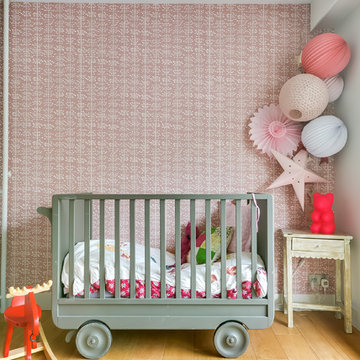
Meero
Mittelgroßes Stilmix Babyzimmer mit rosa Wandfarbe, hellem Holzboden und beigem Boden in Paris
Mittelgroßes Stilmix Babyzimmer mit rosa Wandfarbe, hellem Holzboden und beigem Boden in Paris
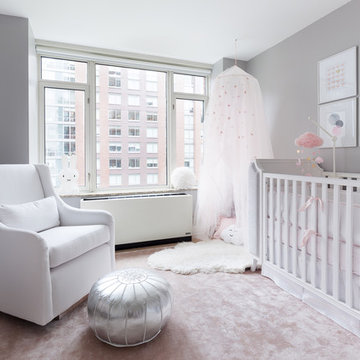
We laid out all of the essentials with maximum function. Once we had a the layout finalized, we started looking for specifics. The color palette we came up with is grounded in neutrals with blush accents to add a touch of baby girl. We always want to maximise function in a room, so all our bigger purchases are gender neutral and convertible so they can be used when our clients have their second baby.
We left plenty of empty space in the middle of the room for the essential tummy time and block building.

We were tasked with the challenge of injecting colour and fun into what was originally a very dull and beige property. Choosing bright and colourful wallpapers, playful patterns and bold colours to match our wonderful clients’ taste and personalities, careful consideration was given to each and every independently-designed room.
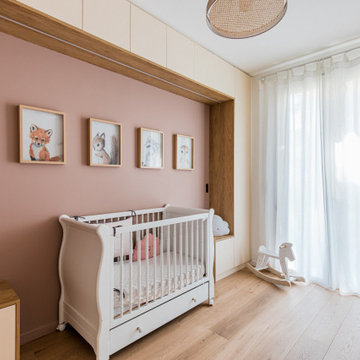
Chambre d'enfant.
Photo : Christopher Salgadinho
Mittelgroßes Nordisches Babyzimmer mit rosa Wandfarbe, hellem Holzboden und Wandgestaltungen in Paris
Mittelgroßes Nordisches Babyzimmer mit rosa Wandfarbe, hellem Holzboden und Wandgestaltungen in Paris
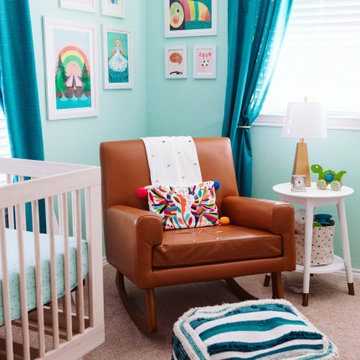
Curated art prints create a colorful gallery for the reading nook of this nursery.
Kleines Eklektisches Babyzimmer in Dallas
Kleines Eklektisches Babyzimmer in Dallas
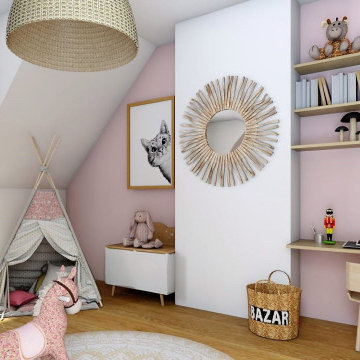
Décoration de la chambre de la petite Jade. Mes clients souhaitaient une chambre douce avec du rose , du doré. La chambre en sous pente possède une belle fenêtre qui lui permet d'être assez lumineuse. Le mobilier déjà en leur possession devait être replacé. J'ai proposé de donner une ambiance bohème avec la pose d'un placard coulissant dont les portes de placards sont recouvertes de papier peint liberty qui met de la poésie. Un luminaire en osier et un joli fauteuil en rotin donne le ton. Ma cliente souhaitait un tipi pour un espace lecture et un petit coin pour le futur bureau de la demoiselle.
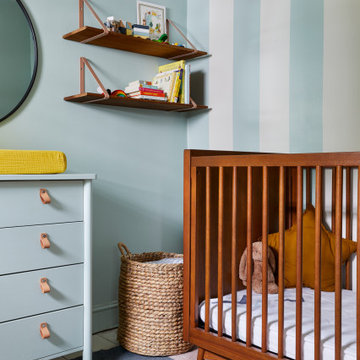
A calming and welcoming nursery space. Mint green walls and a painted white floor provide a soft backdrop to bolder colours in the rug and accessories. The changing table is a cost effective IKEA hack.
We were delighted to find out a previous client of ours was expecting another baby! We were tasked to design a nursery that was calming, masculine and playful. We incorporated a curated gallery wall, ceiling mural and LED baby name sign that cannot be forgotten! Within this small space, we had to include a crib, rocking chair, changing table and daybed. We were focused on making it functional for not only the baby but also for the parents. The fur rug is not only extremely comfortable, but also machine washable - that's a win-win! The layered jute rug underneath creates visual interest and texture. The striped ottoman, black daybed and leather drawer pulls bring the masculinity to the room. We had a custom LED baby name sign made for over the crib, which can be dimmed to any brightness and is safe for children (unlike neon). Baby Andres was born on May 11th. 2020.
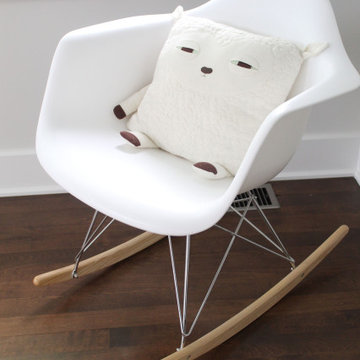
Kleines Mid-Century Babyzimmer mit weißer Wandfarbe, dunklem Holzboden und braunem Boden in Montreal
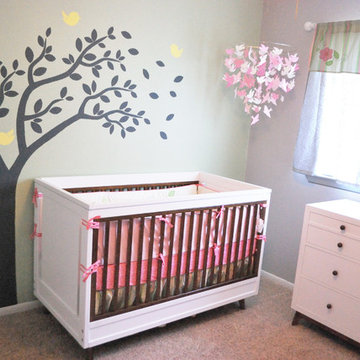
Mittelgroßes Klassisches Babyzimmer mit grauer Wandfarbe, Teppichboden und grauem Boden in Houston
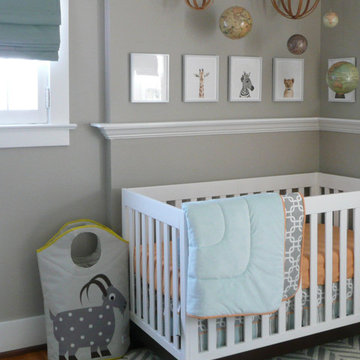
This modern eclectic baby boy's nursery has gray walls and white trim. Modern, transitional and traditional elements are used to create a fun, travel inspired, peaceful space for baby and parents. Baby furniture includes contemporary white crib and hamper. Accessorized by framed animal prints, mobile with spheres and globes. Hardwood flooring is covered with a gray and white chevron rug. Window has a blue fabric shade.
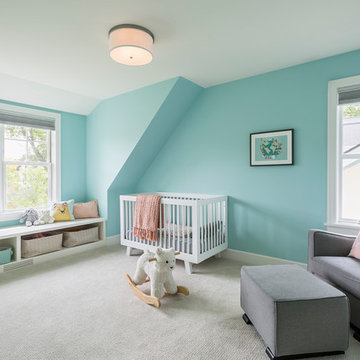
This home is a modern farmhouse on the outside with an open-concept floor plan and nautical/midcentury influence on the inside! From top to bottom, this home was completely customized for the family of four with five bedrooms and 3-1/2 bathrooms spread over three levels of 3,998 sq. ft. This home is functional and utilizes the space wisely without feeling cramped. Some of the details that should be highlighted in this home include the 5” quartersawn oak floors, detailed millwork including ceiling beams, abundant natural lighting, and a cohesive color palate.
Space Plans, Building Design, Interior & Exterior Finishes by Anchor Builders
Andrea Rugg Photography
Komfortabele Babyzimmer Ideen und Design
2
