Komfortabele Beige Kinderzimmer Ideen und Design
Suche verfeinern:
Budget
Sortieren nach:Heute beliebt
1 – 20 von 1.277 Fotos
1 von 3

Mittelgroßes, Neutrales Landhaus Kinderzimmer mit Spielecke, weißer Wandfarbe, hellem Holzboden, grauem Boden, Holzdecke und Wandpaneelen in New York

Mittelgroßes Modernes Jungszimmer mit blauer Wandfarbe, braunem Holzboden, braunem Boden und Schlafplatz in Moskau
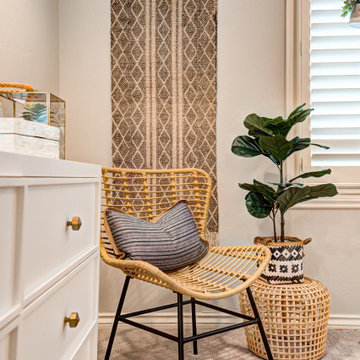
Kleines Kinderzimmer mit Schlafplatz, grauer Wandfarbe und Teppichboden in Oklahoma City
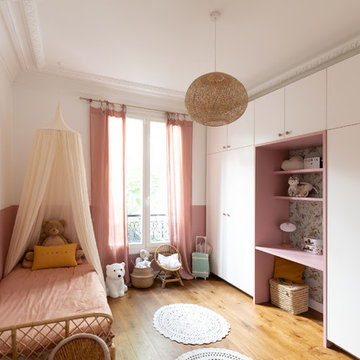
Design Charlotte Féquet
Photos Laura Jacques
Mittelgroßes Modernes Mädchenzimmer mit Schlafplatz, rosa Wandfarbe, dunklem Holzboden und braunem Boden in Paris
Mittelgroßes Modernes Mädchenzimmer mit Schlafplatz, rosa Wandfarbe, dunklem Holzboden und braunem Boden in Paris
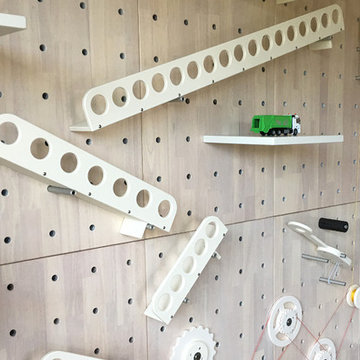
The myWall product provides children with a creative and active wall unit that keeps them entertained and moving. The wall system combines both storage, display and play to any room. Stem toys and shelves are shown on the wall. Any item can be moved to any position. Perfect for a family room with multiple ages or multiple interests.
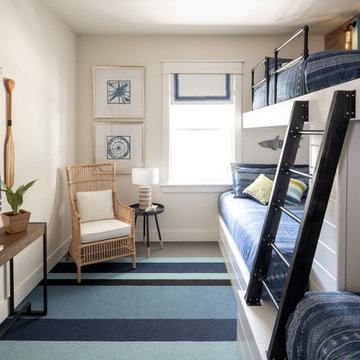
Mittelgroßes, Neutrales Maritimes Kinderzimmer mit weißer Wandfarbe, Teppichboden, blauem Boden und Schlafplatz in Dallas
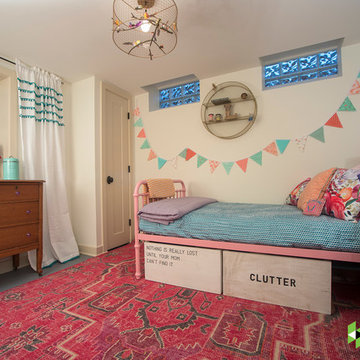
Photo: Mars Photo and Design © 2017 Houzz. This basement bedroom was created by Meadowlark Design + Build with our client's teenage daughter in mind.
Kleines Klassisches Kinderzimmer mit Schlafplatz, beiger Wandfarbe, Betonboden und grauem Boden in Detroit
Kleines Klassisches Kinderzimmer mit Schlafplatz, beiger Wandfarbe, Betonboden und grauem Boden in Detroit
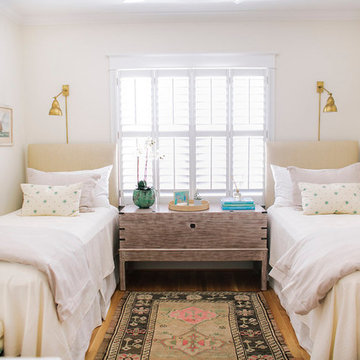
Mittelgroßes Maritimes Mädchenzimmer mit Schlafplatz, weißer Wandfarbe und hellem Holzboden in Houston
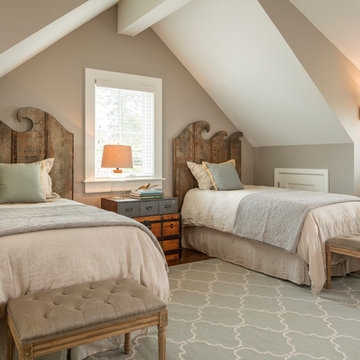
Twin wood headboards with a custom designed wave shape atop a Jaipur area rug are the centerpiece of this children's room. The trunk that acts as a bedside chest is the owner's own piece.
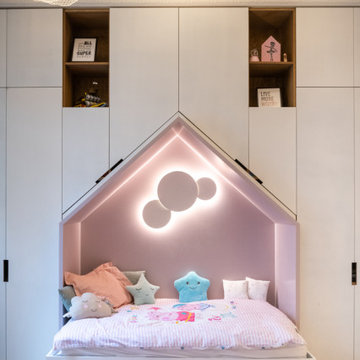
This project is the result of research and work lasting several months. This magnificent Haussmannian apartment will inspire you if you are looking for refined and original inspiration.
Here the lights are decorative objects in their own right. Sometimes they take the form of a cloud in the children's room, delicate bubbles in the parents' or floating halos in the living rooms.
The majestic kitchen completely hugs the long wall. It is a unique creation by eggersmann by Paul & Benjamin. A very important piece for the family, it has been designed both to allow them to meet and to welcome official invitations.
The master bathroom is a work of art. There is a minimalist Italian stone shower. Wood gives the room a chic side without being too conspicuous. It is the same wood used for the construction of boats: solid, noble and above all waterproof.
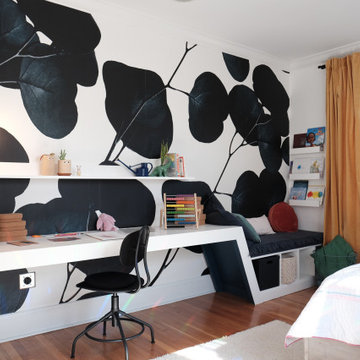
Kleines Modernes Kinderzimmer mit Schlafplatz, braunem Holzboden, bunten Wänden und braunem Boden in St. Louis

floral home decor, floral wallcovering, floral wallpaper, girls room, girly, mirrored nightstands, navy upholstered bed, navy dresser, orange accents, pink accents, teen room, trendy teen
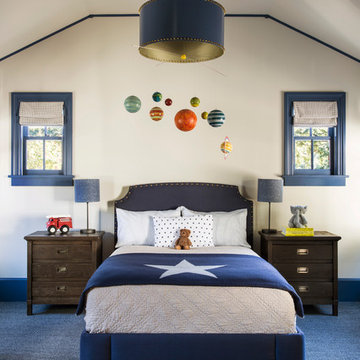
Mittelgroßes Klassisches Jungszimmer mit Schlafplatz, weißer Wandfarbe, Teppichboden und blauem Boden in San Francisco
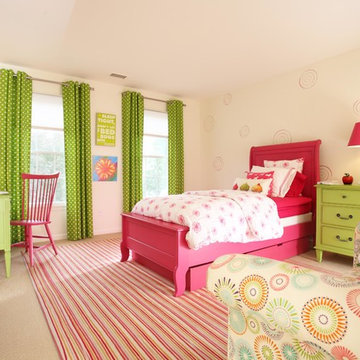
KEVIN BIRCH
Mittelgroßes Klassisches Mädchenzimmer mit Schlafplatz und Teppichboden in New York
Mittelgroßes Klassisches Mädchenzimmer mit Schlafplatz und Teppichboden in New York
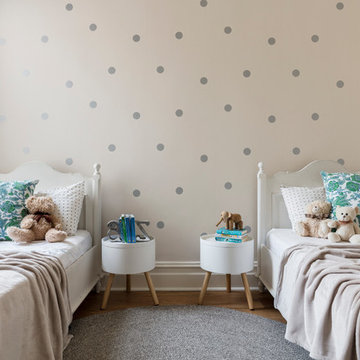
This young family home is a terrace house nestled in the back streets of Paddington. The project brief was to reinterpret the interior layouts of an approved DA renovation for the young family. The home was a major renovation with the The Designory providing design and documentation consultancy to the clients and completing all of the interior design components of the project as well as assisting with the building project management. The concept complimented the traditional features of the home, pairing this with crisp, modern sensibilities. Keeping the overall palette simple has allowed the client’s love of colour to be injected throughout the decorating elements. With functionality, storage and space being key for the small house, clever design elements and custom joinery were used throughout. With the final decorating elements adding touches of colour in a sophisticated yet luxe palette, this home is now filled with light and is perfect for easy family living and entertaining.
CREDITS
Designer: Margo Reed
Builder: B2 Construction
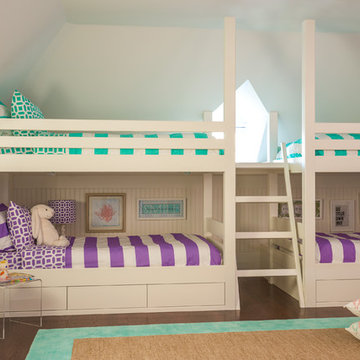
John Gruen
Mittelgroßes Klassisches Kinderzimmer mit weißer Wandfarbe, braunem Holzboden und Schlafplatz in New York
Mittelgroßes Klassisches Kinderzimmer mit weißer Wandfarbe, braunem Holzboden und Schlafplatz in New York
![MEZZANINE SUR MESURE [CHAMBRE ENFANT]](https://st.hzcdn.com/fimgs/pictures/chambres-d-enfant/mezzanine-sur-mesure-chambre-enfant-la-c-s-t-agencement-et-ameublement-sur-mesure-img~278196c40e09f32c_8699-1-1434828-w360-h360-b0-p0.jpg)
La famille P. nous a confié l'aménagement d'un espace nuit pour deux enfants, de son design à sa pose.
Après la validation du projet, nous avons fabriqué en atelier les aménagements, appliqué les finitions peinture et vernis et réalisé la pose du nouvel espace nuit des enfants.
Un lit bas, un lit en mezzanine, des niches et placards, et un bureau enfant ont pris place dans la chambre !
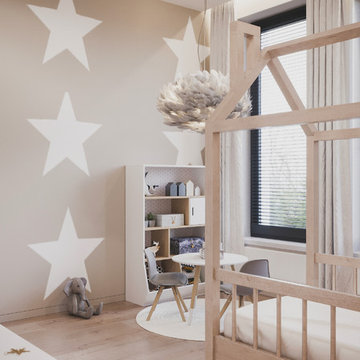
Mittelgroßes Nordisches Mädchenzimmer mit Schlafplatz, beiger Wandfarbe, hellem Holzboden und beigem Boden in Valencia
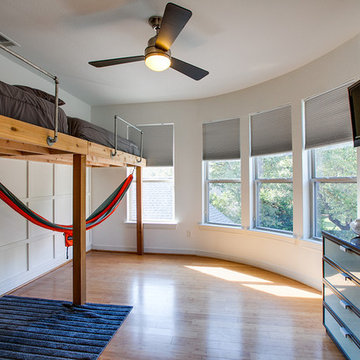
Mittelgroßes Klassisches Kinderzimmer mit Schlafplatz, weißer Wandfarbe und hellem Holzboden in Dallas
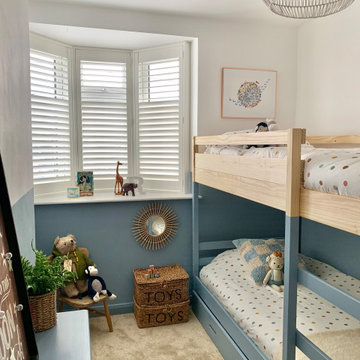
Maximising a compact 4 year olds boys bedroom, by adding bunk beds and colour blocking the walls to add interest through colour but not over powering the space. The design will allow him to grow into the space and not out of it too quickly!
Komfortabele Beige Kinderzimmer Ideen und Design
1