Komfortabele Beige Kinderzimmer Ideen und Design
Suche verfeinern:
Budget
Sortieren nach:Heute beliebt
41 – 60 von 1.279 Fotos
1 von 3
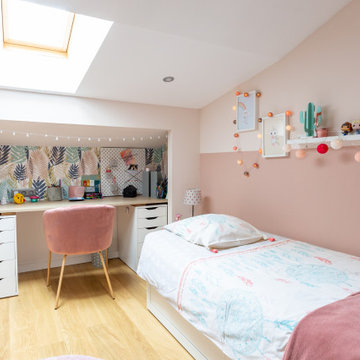
Mittelgroßes Modernes Kinderzimmer mit rosa Wandfarbe, hellem Holzboden, beigem Boden, Tapetenwänden und Schlafplatz in Toulouse
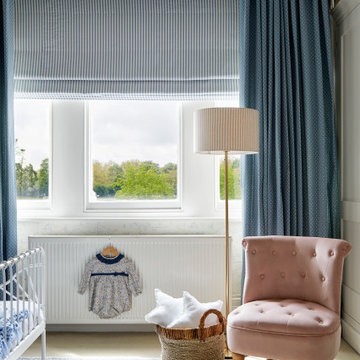
Winnie the Pooh inspired wallpaper makes a great backdrop for this light and airy, shared bedroom in Clapham Common. Accessorised with subtle accents of pastel blues and pinks that run throughout the room, the entire scheme is a perfect blend of clashing patterns and ageless tradition.
Vintage chest of drawers was paired with an unassuming combination of clashing metallics and simple white bed frames. Bespoke blind and curtains add visual interest and combine an unusual mixture of stripes and dots. Complemented by Quentin Blake’s original drawings and Winnie The Pooh framed artwork, this beautifully appointed room is elegant yet far from dull, making this a perfect children’s bedroom.
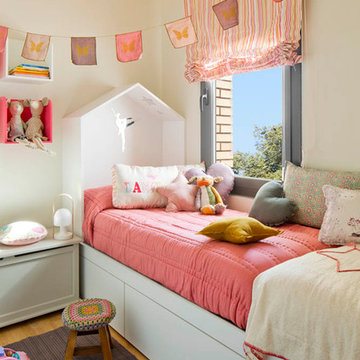
Mauricio Fuertes
Kleines Modernes Mädchenzimmer mit Schlafplatz, weißer Wandfarbe und hellem Holzboden in Barcelona
Kleines Modernes Mädchenzimmer mit Schlafplatz, weißer Wandfarbe und hellem Holzboden in Barcelona
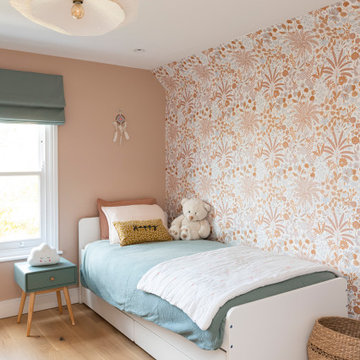
Mittelgroßes Modernes Mädchenzimmer mit Schlafplatz, rosa Wandfarbe, hellem Holzboden, beigem Boden und Tapetenwänden in London
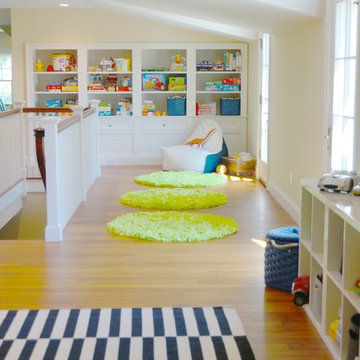
Neutrales, Mittelgroßes Klassisches Kinderzimmer mit Spielecke, beiger Wandfarbe, hellem Holzboden und beigem Boden in New York
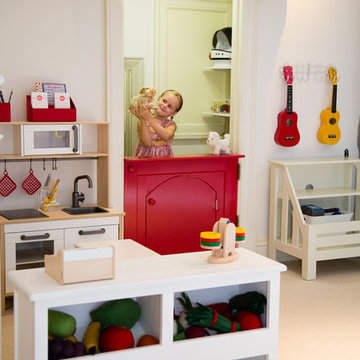
Julieane Webb Photography
Mittelgroßes, Neutrales Klassisches Kinderzimmer mit Spielecke, weißer Wandfarbe und Teppichboden in New York
Mittelgroßes, Neutrales Klassisches Kinderzimmer mit Spielecke, weißer Wandfarbe und Teppichboden in New York
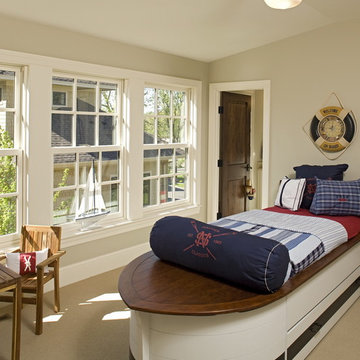
Mittelgroßes Maritimes Jungszimmer mit Schlafplatz, beiger Wandfarbe und Teppichboden in Minneapolis
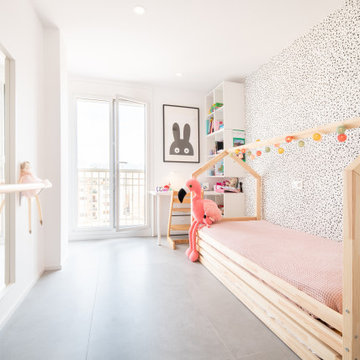
Habitación infantil
Mittelgroßes Modernes Mädchenzimmer mit Schlafplatz, weißer Wandfarbe und grauem Boden in Sonstige
Mittelgroßes Modernes Mädchenzimmer mit Schlafplatz, weißer Wandfarbe und grauem Boden in Sonstige
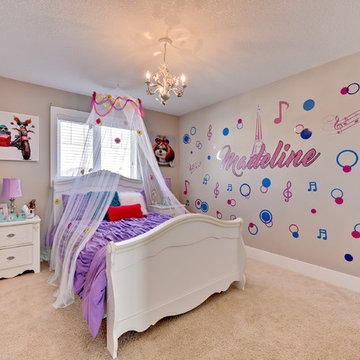
360 degrees
Großes Klassisches Mädchenzimmer mit Schlafplatz, grauer Wandfarbe und Teppichboden in Edmonton
Großes Klassisches Mädchenzimmer mit Schlafplatz, grauer Wandfarbe und Teppichboden in Edmonton
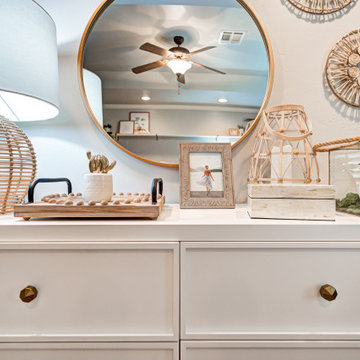
Kleines Kinderzimmer mit Schlafplatz, grauer Wandfarbe und Teppichboden in Oklahoma City
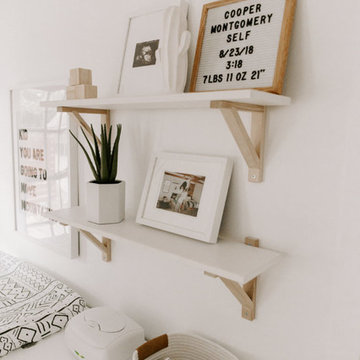
Shelf setting in baby boys nursery interior. White shelves with white minimal decor elements, framed art and cactus.
Mittelgroßes, Neutrales Nordisches Kinderzimmer mit Schlafplatz, weißer Wandfarbe, Teppichboden und beigem Boden in Sonstige
Mittelgroßes, Neutrales Nordisches Kinderzimmer mit Schlafplatz, weißer Wandfarbe, Teppichboden und beigem Boden in Sonstige
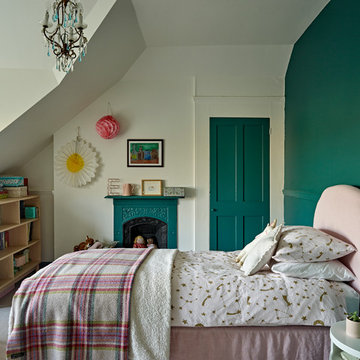
Modern/ vintage charm in elegant, but fun girl's bedroom by Kate Renwick
Photography Nick Smith
Mittelgroßes Klassisches Kinderzimmer mit grüner Wandfarbe, Schlafplatz, Teppichboden und grauem Boden in London
Mittelgroßes Klassisches Kinderzimmer mit grüner Wandfarbe, Schlafplatz, Teppichboden und grauem Boden in London
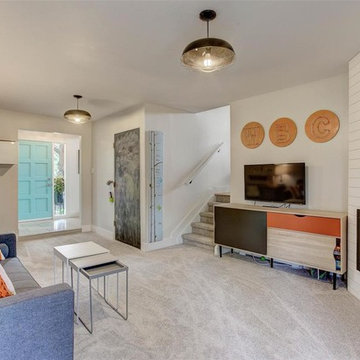
Kid or teen hangout room
Mittelgroßes Mid-Century Kinderzimmer mit Spielecke, weißer Wandfarbe, Teppichboden und grauem Boden in Denver
Mittelgroßes Mid-Century Kinderzimmer mit Spielecke, weißer Wandfarbe, Teppichboden und grauem Boden in Denver
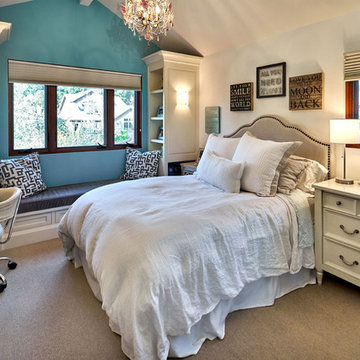
Mark Pinkerton
Mittelgroßes Mediterranes Kinderzimmer mit Schlafplatz, blauer Wandfarbe und Teppichboden in San Francisco
Mittelgroßes Mediterranes Kinderzimmer mit Schlafplatz, blauer Wandfarbe und Teppichboden in San Francisco
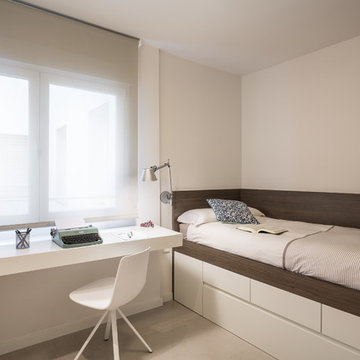
FOTO: Germán Cabo (germancabo.com)
Para las habitaciones juveniles hemos optado por un ambiente más fresco con el color blanco como elemento común combinado con madera de roble natural, para una de las habitaciones, –en un caso- y con acabados en antracita –en el otro-. Las reformas de estos dos dormitorios tenía un objetivo claro: crear zonas de estudio y descanso. Por eso hemos diseñado camas nido a medida con espacios de almacenamiento y cajoneras suficientes para que todo mantenga el orden necesario.
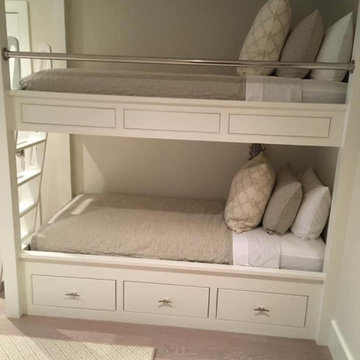
This image captures an indoor living space that prioritizes functionality over decoration. With minimal furniture and neutral colors dominating most aspects of this room's design, it provides ample opportunity for personalization through small touches like pillows or decorative items on shelves or walls. An inspiration for those looking for ways to make their own living spaces more efficient while still maintaining style and comfort.
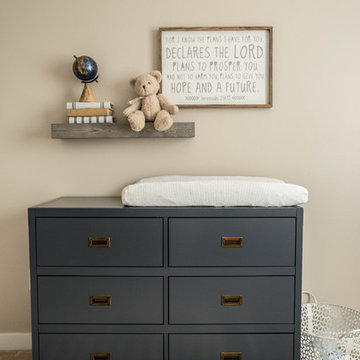
Mittelgroßes Modernes Jungszimmer mit Schlafplatz und beiger Wandfarbe in Charlotte
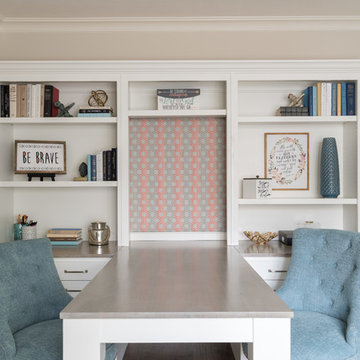
This bedroom became a craft room and study space. Custom cabinetry that is freestanding allows flexibility. The comfy office chairs and custom storage drawers complete this fun and practical design.
Photos by Michael Hunter Photography
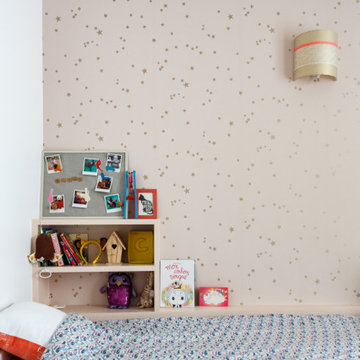
Le projet Lafayette est un projet extraordinaire. Un Loft, en plein coeur de Paris, aux accents industriels qui baigne dans la lumière grâce à son immense verrière.
Nous avons opéré une rénovation partielle pour ce magnifique loft de 200m2. La raison ? Il fallait rénover les pièces de vie et les chambres en priorité pour permettre à nos clients de s’installer au plus vite. C’est pour quoi la rénovation sera complétée dans un second temps avec le changement des salles de bain.
Côté esthétique, nos clients souhaitaient préserver l’originalité et l’authenticité de ce loft tout en le remettant au goût du jour.
L’exemple le plus probant concernant cette dualité est sans aucun doute la cuisine. D’un côté, on retrouve un côté moderne et neuf avec les caissons et les façades signés Ikea ainsi que le plan de travail sur-mesure en verre laqué blanc. D’un autre, on perçoit un côté authentique avec les carreaux de ciment sur-mesure au sol de Mosaïc del Sur ; ou encore avec ce bar en bois noir qui siège entre la cuisine et la salle à manger. Il s’agit d’un meuble chiné par nos clients que nous avons intégré au projet pour augmenter le côté authentique de l’intérieur.
A noter que la grandeur de l’espace a été un véritable challenge technique pour nos équipes. Elles ont du échafauder sur plusieurs mètres pour appliquer les peintures sur les murs. Ces dernières viennent de Farrow & Ball et ont fait l’objet de recommandations spéciales d’une coloriste.
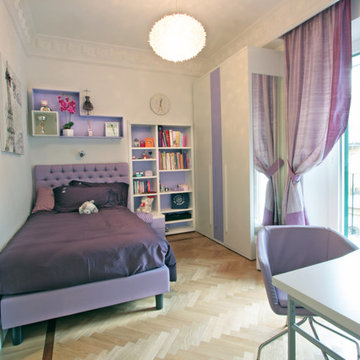
Franco Bernardini
Großes Klassisches Kinderzimmer mit Schlafplatz, weißer Wandfarbe und hellem Holzboden in Rom
Großes Klassisches Kinderzimmer mit Schlafplatz, weißer Wandfarbe und hellem Holzboden in Rom
Komfortabele Beige Kinderzimmer Ideen und Design
3