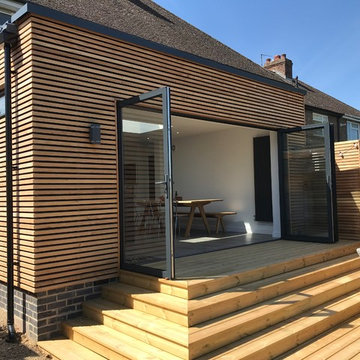Komfortabele Doppelhaushälften Ideen und Design
Suche verfeinern:
Budget
Sortieren nach:Heute beliebt
141 – 160 von 744 Fotos
1 von 3
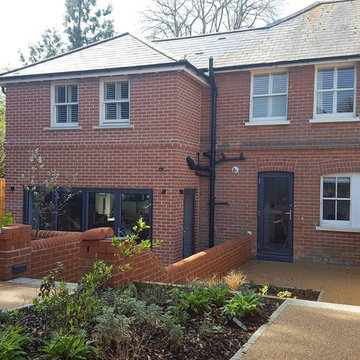
Rear elevation in keeping with existing dwelling.
Mittelgroße, Dreistöckige Klassische Doppelhaushälfte mit Backsteinfassade, roter Fassadenfarbe, Satteldach und Ziegeldach in Hampshire
Mittelgroße, Dreistöckige Klassische Doppelhaushälfte mit Backsteinfassade, roter Fassadenfarbe, Satteldach und Ziegeldach in Hampshire
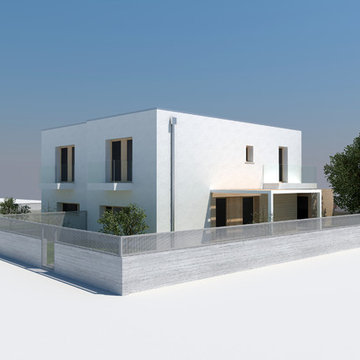
Prospetto Nord-Ovest
Kleine, Zweistöckige Moderne Doppelhaushälfte mit Putzfassade, weißer Fassadenfarbe, Flachdach und Misch-Dachdeckung in Venedig
Kleine, Zweistöckige Moderne Doppelhaushälfte mit Putzfassade, weißer Fassadenfarbe, Flachdach und Misch-Dachdeckung in Venedig
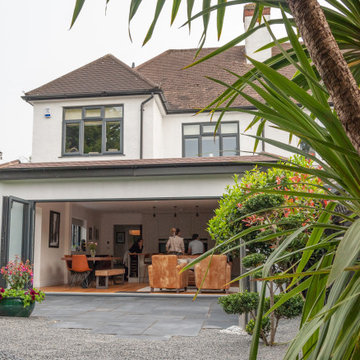
Ground floor extension and full refurbishment
Mittelgroße, Zweistöckige Moderne Doppelhaushälfte mit Putzfassade, weißer Fassadenfarbe, Pultdach und Ziegeldach in London
Mittelgroße, Zweistöckige Moderne Doppelhaushälfte mit Putzfassade, weißer Fassadenfarbe, Pultdach und Ziegeldach in London
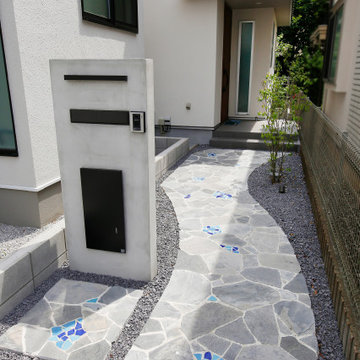
乱形石のアプローチは夫人が下絵を描いたり、ところどころにブルーのアクセントストーンをちりばめたり、楽しみながらつくりあげたという会心の仕上がりです。
Mittelgroße, Zweistöckige Mediterrane Doppelhaushälfte mit Mix-Fassade, weißer Fassadenfarbe, Flachdach und Blechdach in Tokio Peripherie
Mittelgroße, Zweistöckige Mediterrane Doppelhaushälfte mit Mix-Fassade, weißer Fassadenfarbe, Flachdach und Blechdach in Tokio Peripherie
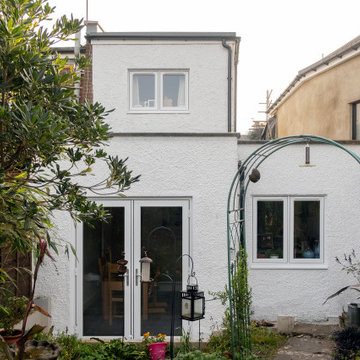
This project for the refurbishment and extension of a semi-detached Gaorgian house in Twickenham presented its challenges. The original house had been extended in different moments and the resulting layout showed a number of change of floor level and ceiling heights. The result was chaotic and the spaces felt dark and small. By replacing the existing stair and forming a new one with a skylight above, we manged to bring daylight to the middle section of the house. A first floor rear extension (to form a new bedroom) was also used as an excuse to level the ceiling. The result is a bright environment where spaces flow organically.
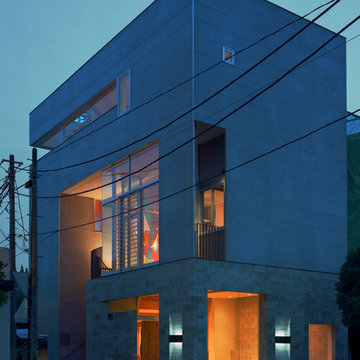
Mittelgroße, Dreistöckige Moderne Doppelhaushälfte mit Faserzement-Fassade, grauer Fassadenfarbe und Flachdach in Tokio
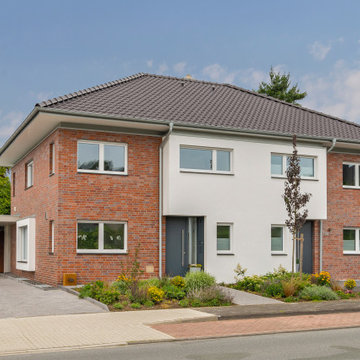
Auf einem Grundstück im Ortskern von St. Vit hat Robert Splietker 2016 diese Doppelhaushälfte gebaut. Der Flur im Erdgeschoss erschließt sowohl die Treppen nach oben und in den Keller wie auch die Küche und den großen Wohn-Ess-Bereich im Erdgeschoss.
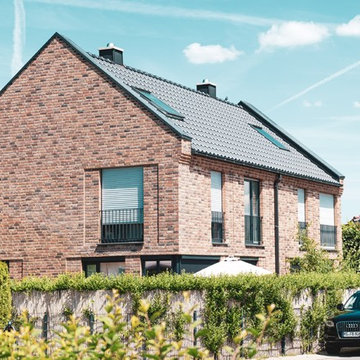
"Kleine Räume - aber viele und bezahlbar"
"Das Schaffen von bezahlbaren Wohnraum stand hier im Vordergrund. Familien mit 2 bis 3 Kindern sollten eine Zuhause finden. Dazu wurden die Räume auf das kleinste nötige Maß gebracht, Räume flexibel nutzbar gemacht und Verkehrsflächen gering gehalten"
- Münster, 2014 -
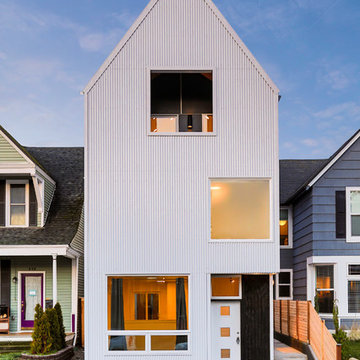
A ground floor studio apartment and a two-bedroom apartment on the upper two floors make up each duplex in the Twin Peaks development
Mittelgroße, Dreistöckige Moderne Doppelhaushälfte mit Metallfassade, weißer Fassadenfarbe, Satteldach und Blechdach in Seattle
Mittelgroße, Dreistöckige Moderne Doppelhaushälfte mit Metallfassade, weißer Fassadenfarbe, Satteldach und Blechdach in Seattle
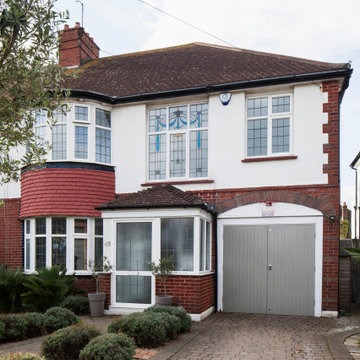
Zweistöckige Klassische Doppelhaushälfte mit Putzfassade, weißer Fassadenfarbe, Walmdach und Ziegeldach in Sussex
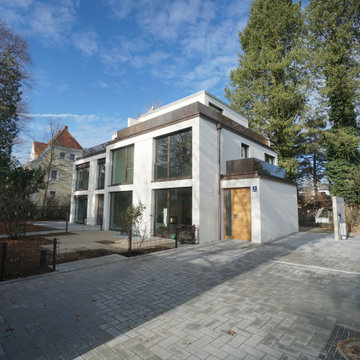
Ansicht des parkartigen Grundstücks von Südosten, Foto Thomas Schilling
Großes Modernes Haus mit Putzfassade, beiger Fassadenfarbe und Flachdach in München
Großes Modernes Haus mit Putzfassade, beiger Fassadenfarbe und Flachdach in München
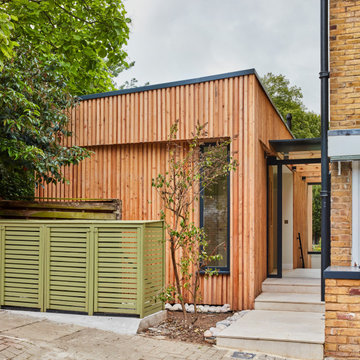
The inclusion of big openings allowed for fully integration with its surrounds and have great views. New wildflower roof.
Kleines, Zweistöckiges Modernes Haus mit Flachdach und Wandpaneelen in London
Kleines, Zweistöckiges Modernes Haus mit Flachdach und Wandpaneelen in London
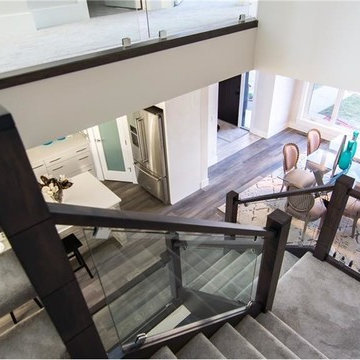
Kleine, Zweistöckige Moderne Doppelhaushälfte mit Putzfassade, grauer Fassadenfarbe, Walmdach und Schindeldach in Calgary
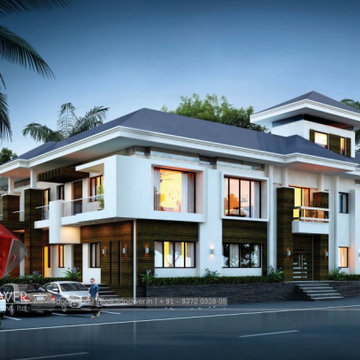
3d powers artists present another masterpeice 3d rendering of some of our unique and new building design, let us know how you find this latest modern home rendering by us. If you are planning to make 3d design for any of your project then contact us now on the following details to get the best deal
Whatsapp us on:
+91 9372032805
+91 8975253200
Email Us on:
info@3dpower.in
threedpower@gmail.com
For more details visit our website :
http://www.3dpower.in/
http://www.threedpower.com/
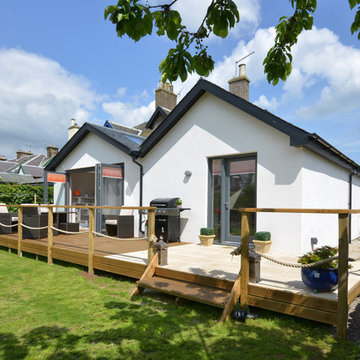
A young and growing family required additional living space in their semi-detached Victorian villa in Dunblane. While proposing a traditional double-pitched roof form that respected the traditional character of the area, clever use of steelwork allowed for the creation of a huge open-plan south-facing space that contained both a generous living area and a dining kitchen. The dramatically undulating roof profile is left exposed internally to demarcate the separate areas. Large bi-folding doors open out onto timber decking to the rear, creating a sense of indoor/outdoor living and forming a strong connection between the main house and the garden.
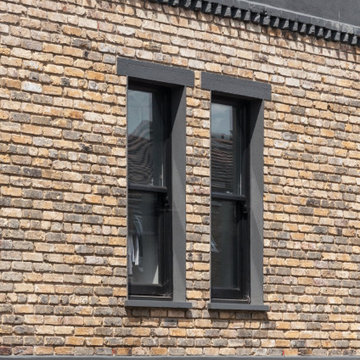
Side Facade Detail
Mittelgroße, Dreistöckige Moderne Doppelhaushälfte mit Backsteinfassade, bunter Fassadenfarbe, Satteldach und Schindeldach in London
Mittelgroße, Dreistöckige Moderne Doppelhaushälfte mit Backsteinfassade, bunter Fassadenfarbe, Satteldach und Schindeldach in London
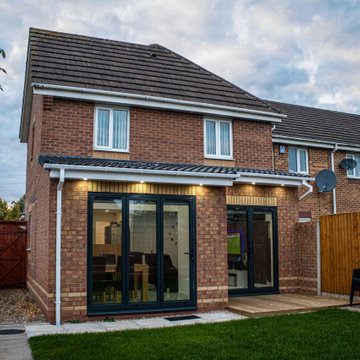
We have opened up the rear of this home to create an cosy open plan family space which includes the Kitchen, Dining and TV Area
Kleine, Zweistöckige Moderne Doppelhaushälfte mit Backsteinfassade, beiger Fassadenfarbe, Satteldach, Ziegeldach und braunem Dach in West Midlands
Kleine, Zweistöckige Moderne Doppelhaushälfte mit Backsteinfassade, beiger Fassadenfarbe, Satteldach, Ziegeldach und braunem Dach in West Midlands
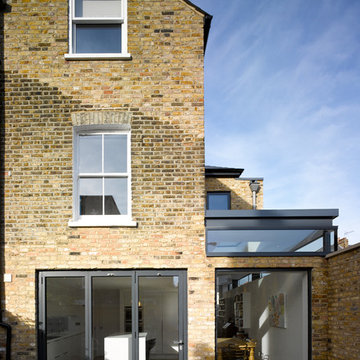
We have added a contemporary wing to the side of this end-of-terrace house in Battersea.
This new extension, both at ground- and first-floor level has dramatically increased the space within the house and has created some dynamic new open-plan accommodation.
An exposed steel beam and a band of clerestory glazing separate the ground- and first-floor extensions, and makes a strong feature along the new flank wall.
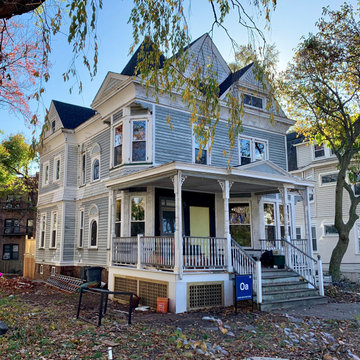
Full reconstruction, renovation and some partial additions to an 1880s Victorian home in Montclair, NJ
Großes, Dreistöckiges Klassisches Haus mit grauer Fassadenfarbe, Satteldach und Schindeldach in New York
Großes, Dreistöckiges Klassisches Haus mit grauer Fassadenfarbe, Satteldach und Schindeldach in New York
Komfortabele Doppelhaushälften Ideen und Design
8
