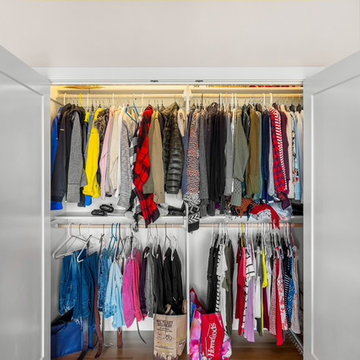Komfortabele Eingebaute Ankleidezimmer Ideen und Design
Suche verfeinern:
Budget
Sortieren nach:Heute beliebt
21 – 40 von 1.501 Fotos
1 von 3
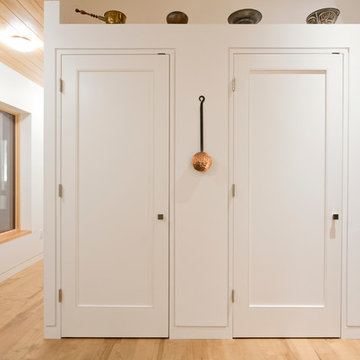
Dirk Heydemann of HA Photography
EIngebautes, Kleines, Neutrales Modernes Ankleidezimmer mit hellem Holzboden in Vancouver
EIngebautes, Kleines, Neutrales Modernes Ankleidezimmer mit hellem Holzboden in Vancouver
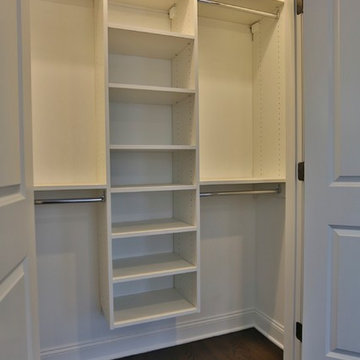
This album is to show some of the basic closet configurations, because the majority of our closets are not five figure master walk-ins.
This is another popular configuration for a reach-in closet. Adjustable shelving will accommodate items of many sizes.
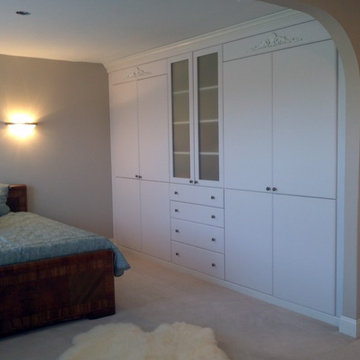
This customer removed 2 existing Reach in closets with LOTS of wasted space and Closet Factory replaced it with this BEAUTIFUL wall unit with more storage space than the customer even needed!
This unit was made of MDF and painted with an off-white paint. Frosted Glass Door inserts, Crown Molding and beautiful appliques make this beautiful built-in blend in perfectly with the rest of the customer's furnishings.
Designed by Michelle Langley and Fabricated/Installed by Closet Factory Washington DC.
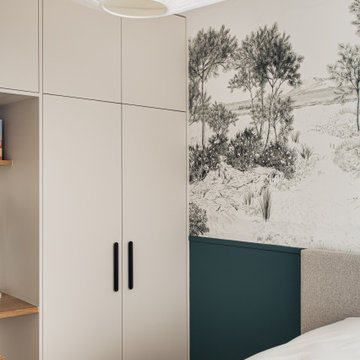
Le papier peint panoramique @isidoreleroy en tête de lit, apporte à la fois profondeur et douceur à la chambre parentale.
EIngebautes, Mittelgroßes, Neutrales Skandinavisches Ankleidezimmer mit flächenbündigen Schrankfronten, beigen Schränken und hellem Holzboden in Paris
EIngebautes, Mittelgroßes, Neutrales Skandinavisches Ankleidezimmer mit flächenbündigen Schrankfronten, beigen Schränken und hellem Holzboden in Paris
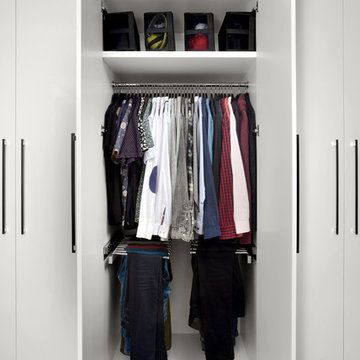
An organized closet is key. Here we went with built in pant racks and additional storage in boxes.
EIngebautes, Mittelgroßes, Neutrales Modernes Ankleidezimmer mit flächenbündigen Schrankfronten, weißen Schränken, hellem Holzboden und beigem Boden in Toronto
EIngebautes, Mittelgroßes, Neutrales Modernes Ankleidezimmer mit flächenbündigen Schrankfronten, weißen Schränken, hellem Holzboden und beigem Boden in Toronto
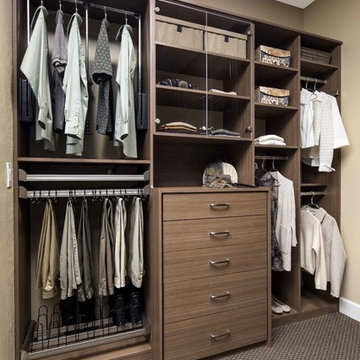
Contemporary reach-in closet with Valet-Hutch dresser in Tenino Walnut textured thermal fused laminate. Accessories include pull down hang rod and Engage divided shelf, pant rack and shoe rack pull outs. Clear Plexiglas door fronts.
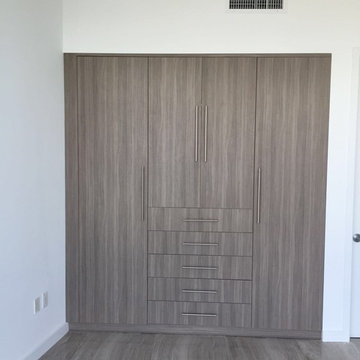
Metro door Aventura design, custom closets design for Trump Royale in Sunny Isles. The color was driftwood gray to match the existing gray floor; the material that best suited was a new texture melamine.
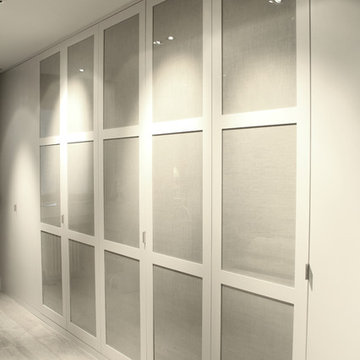
EIngebautes, Mittelgroßes, Neutrales Modernes Ankleidezimmer mit Glasfronten und weißen Schränken in Barcelona
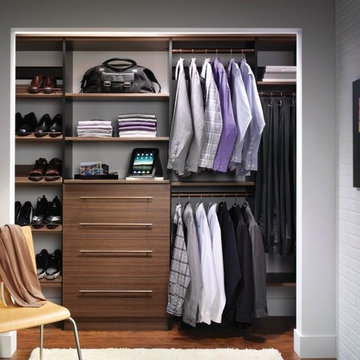
EIngebautes, Neutrales, Mittelgroßes Klassisches Ankleidezimmer mit offenen Schränken, hellbraunen Holzschränken und braunem Holzboden in Sonstige
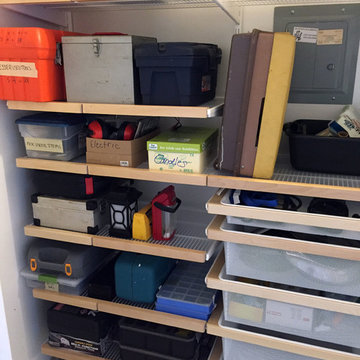
ELFA drawers and shelving allowed us to maximize space with flexible design.
EIngebautes, Kleines, Neutrales Stilmix Ankleidezimmer in Tampa
EIngebautes, Kleines, Neutrales Stilmix Ankleidezimmer in Tampa

A solid core raised panel closet door installed with simple, cleanly designed stainless steel barn door hardware. The hidden floor mounted door guide, eliminates the accommodation of door swing radius while maximizing bedroom floor space and affording a versatile furniture layout. Wood look distressed porcelain plank floor tile flows seamlessly from the bedroom into the closet with a privacy lock off closet and custom built-in shelving unit.
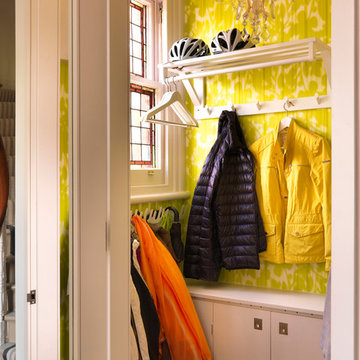
Kleines, EIngebautes Klassisches Ankleidezimmer mit hellem Holzboden in London
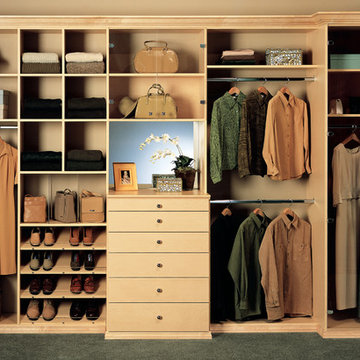
EIngebautes, Mittelgroßes, Neutrales Modernes Ankleidezimmer mit flächenbündigen Schrankfronten, hellen Holzschränken und Teppichboden in Los Angeles
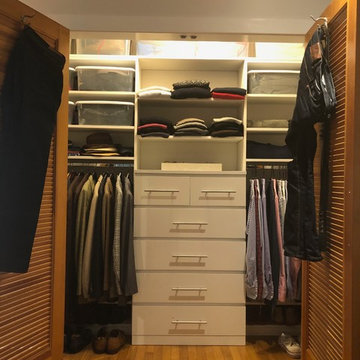
Kids closet. Both kids bedrooms and closets are mirror images with shared bathroom in between.
EIngebautes, Mittelgroßes, Neutrales Klassisches Ankleidezimmer mit flächenbündigen Schrankfronten, weißen Schränken, braunem Holzboden und braunem Boden in Miami
EIngebautes, Mittelgroßes, Neutrales Klassisches Ankleidezimmer mit flächenbündigen Schrankfronten, weißen Schränken, braunem Holzboden und braunem Boden in Miami
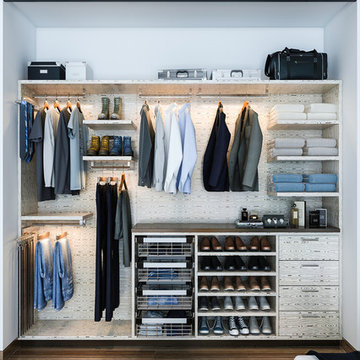
Our daily routine begins and ends in the closet, so we believe it should be a place of peace, organization and beauty. When it comes to the custom design of one of the most personal rooms in your home, we want to transform your closet and make space for everything. With an inspired closet design you are able to easily find what you need, take charge of your morning routine, and discover a feeling of harmony to carry you throughout your day.
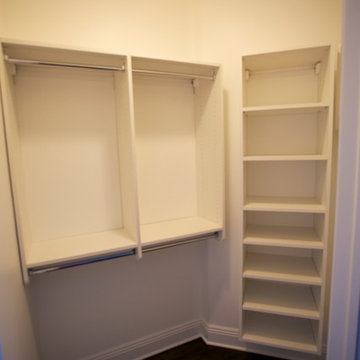
This album is to show some of the basic closet configurations, because the majority of our closets are not five figure master walk-ins.
This is a small walk-in in a guest bedroom. The closet presents a design challenge in that it is not a standard rectangular space. We split the shelving stack apart from the hanging section and ensured there would be plenty of maneuvering space inside.
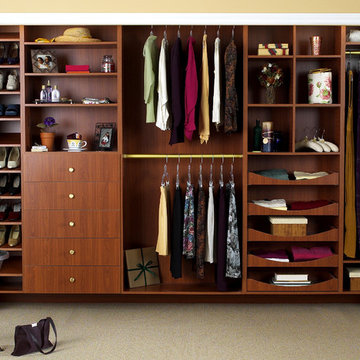
Organize your space with a gorgeous wooden closet, completely customized to fit your needs.
EIngebautes, Kleines, Neutrales Klassisches Ankleidezimmer mit hellbraunen Holzschränken, Teppichboden, flächenbündigen Schrankfronten und beigem Boden in Orange County
EIngebautes, Kleines, Neutrales Klassisches Ankleidezimmer mit hellbraunen Holzschränken, Teppichboden, flächenbündigen Schrankfronten und beigem Boden in Orange County
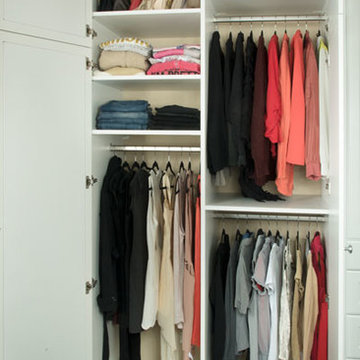
Designed by Katy Shannon of Closet Works
Customized sections particular to the length of the items to be hanged were included, allowing categorization of attire from elegant formalwear to casual and lightweight blouses.
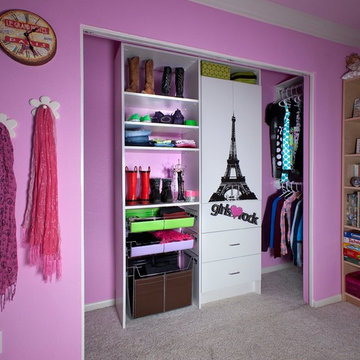
EIngebautes, Kleines Klassisches Ankleidezimmer mit flächenbündigen Schrankfronten, weißen Schränken und Teppichboden in Denver
Komfortabele Eingebaute Ankleidezimmer Ideen und Design
2
