Komfortabele Eklektische Wohnideen

Carley Summers
Mittelgroßes Eklektisches Hauptschlafzimmer mit weißer Wandfarbe, braunem Holzboden und braunem Boden in New York
Mittelgroßes Eklektisches Hauptschlafzimmer mit weißer Wandfarbe, braunem Holzboden und braunem Boden in New York

Mittelgroßes Stilmix Schlafzimmer mit blauer Wandfarbe, braunem Holzboden und braunem Boden in New York

Powder room
Kleine Eklektische Gästetoilette mit Toilette mit Aufsatzspülkasten, grüner Wandfarbe, Mosaik-Bodenfliesen, Wandwaschbecken, grünem Boden und Tapetenwänden in New York
Kleine Eklektische Gästetoilette mit Toilette mit Aufsatzspülkasten, grüner Wandfarbe, Mosaik-Bodenfliesen, Wandwaschbecken, grünem Boden und Tapetenwänden in New York

Hidden in this near westside neighborhood of modest midcentury ranches is a multi-acre back yard that feels worlds away from the hustle of the city. These homeowners knew they had a gem, but their cramped and dim interior and lack of outdoor living space kept them from the full enjoyment of it. They said they wanted us to design them a deck and screen porch; we replied, "sure! but don't you want a better connection to that luscious outdoor space from the inside, too?" The whole back of the house was eventually transformed, inside and out. We opened up and united the former kitchen and dining, and took over an extra bedroom for a semi-open tv room that is tucked behind a built-in bar. Light now streams in through windows and doors and skylights that weren't there before. Simple, natural materials tie to the expansive yard and huge trees beyond the deck and also provide a quiet backdrop for the homeowners' colorful boho style and enviable collection of house plants.
Contractor: Sharp Designs, Inc.
Cabinetry: Richland Cabinetry
Photographer: Sarah Shields
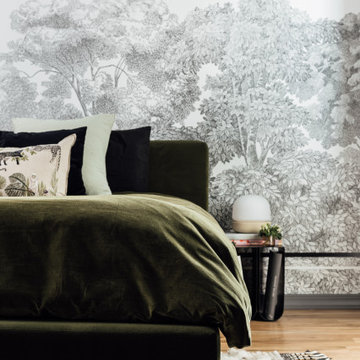
Mittelgroßes Stilmix Hauptschlafzimmer mit blauer Wandfarbe und braunem Holzboden in Salt Lake City

Hand painted wall, living room
Mittelgroßes, Abgetrenntes Eklektisches Wohnzimmer mit blauer Wandfarbe, dunklem Holzboden und freistehendem TV in Chicago
Mittelgroßes, Abgetrenntes Eklektisches Wohnzimmer mit blauer Wandfarbe, dunklem Holzboden und freistehendem TV in Chicago
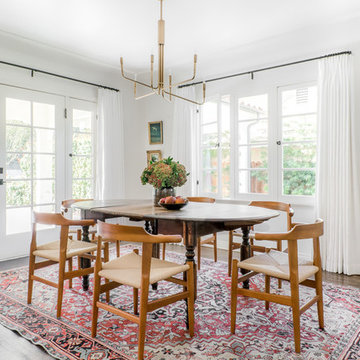
Mittelgroßes Stilmix Esszimmer mit weißer Wandfarbe, dunklem Holzboden und braunem Boden in Los Angeles

Zweizeilige, Große Eklektische Küche mit schwarzen Schränken, Arbeitsplatte aus Holz, Küchenrückwand in Weiß, Rückwand aus Metrofliesen, Kücheninsel, braunem Boden, brauner Arbeitsplatte, flächenbündigen Schrankfronten und braunem Holzboden in Sonstige

Victorian conversion, communal area, ground floor entrance/hallway.
Kleiner Stilmix Flur mit blauer Wandfarbe, Teppichboden und beigem Boden in Sonstige
Kleiner Stilmix Flur mit blauer Wandfarbe, Teppichboden und beigem Boden in Sonstige

Concrete counter tops, white subway tile backsplash, latte colored cabinets with black hardware. Farmhouse sink with black faucet.
Kleine Eklektische Küche in U-Form mit Landhausspüle, beigen Schränken, Betonarbeitsplatte, Küchenrückwand in Weiß, Rückwand aus Metrofliesen, Laminat und braunem Boden in Seattle
Kleine Eklektische Küche in U-Form mit Landhausspüle, beigen Schränken, Betonarbeitsplatte, Küchenrückwand in Weiß, Rückwand aus Metrofliesen, Laminat und braunem Boden in Seattle
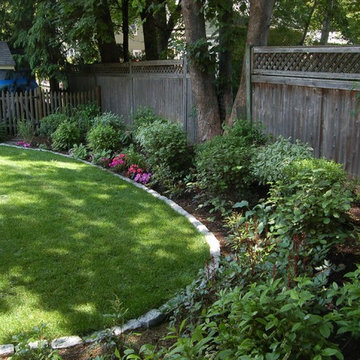
Rue Sherwood Landscape Design
Mittelgroßer, Halbschattiger Stilmix Garten im Sommer, hinter dem Haus mit Kübelpflanzen und Natursteinplatten in Boston
Mittelgroßer, Halbschattiger Stilmix Garten im Sommer, hinter dem Haus mit Kübelpflanzen und Natursteinplatten in Boston

A quaint cottage set back in Vineyard Haven's Tashmoo woods creates the perfect Vineyard getaway. Our design concept focused on a bright, airy contemporary cottage with an old fashioned feel. Clean, modern lines and high ceilings mix with graceful arches, re-sawn heart pine rafters and a large masonry fireplace. The kitchen features stunning Crown Point cabinets in eye catching 'Cook's Blue' by Farrow & Ball. This kitchen takes its inspiration from the French farm kitchen with a separate pantry that also provides access to the backyard and outdoor shower.

Kleine Eklektische Frühstücksecke mit beiger Wandfarbe, braunem Holzboden, Kaminofen, Kaminumrandung aus Backstein, braunem Boden und freigelegten Dachbalken in Cornwall

MOTIF transformed a standard bedroom into this artful and inviting home office with the potential of being used a guest room when the occasion arises. Soft wall colors, a textured area rug, a built in desk are counterpoint to a cozy sofa bench -- which doubles as a twin bed or can be transformed into a queen bed by pulling the pieces apart and reconnecting them in another configuration.
It is a surprising and unexpected room and is both functional and beautiful.

Mittelgroße Eklektische Wohnküche in U-Form mit integriertem Waschbecken, flächenbündigen Schrankfronten, grünen Schränken, Quarzit-Arbeitsplatte, Rückwand aus Zementfliesen, Elektrogeräten mit Frontblende, hellem Holzboden, Kücheninsel, beigem Boden und weißer Arbeitsplatte in London
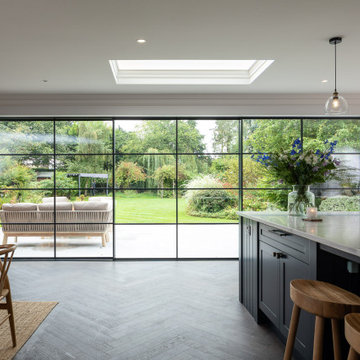
Large 3 panelled slimline aluminium sliding doors
Große Eklektische Wohnidee in London
Große Eklektische Wohnidee in London

This blushful dining area was created to compliment the homeowner’s sense of person style. We kept the space light and airy by flanking the windows with ombre sheer panels. To help ground the space we also paired the lighter pieces with dark buffet and dining table.

Offene, Mittelgroße Stilmix Küche ohne Insel in L-Form mit Landhausspüle, weißen Schränken, Arbeitsplatte aus Holz, Küchenrückwand in Grün, Küchengeräten aus Edelstahl, Keramikboden und beigem Boden in Marseille

Well, we chose to go wild in this room which was all designed around the sink that was found in a lea market in Baku, Azerbaijan.
Kleine Stilmix Gästetoilette mit grünen Schränken, Wandtoilette mit Spülkasten, weißen Fliesen, Keramikfliesen, bunten Wänden, Zementfliesen für Boden, Marmor-Waschbecken/Waschtisch, buntem Boden, grüner Waschtischplatte, schwebendem Waschtisch, Tapetendecke und Tapetenwänden in London
Kleine Stilmix Gästetoilette mit grünen Schränken, Wandtoilette mit Spülkasten, weißen Fliesen, Keramikfliesen, bunten Wänden, Zementfliesen für Boden, Marmor-Waschbecken/Waschtisch, buntem Boden, grüner Waschtischplatte, schwebendem Waschtisch, Tapetendecke und Tapetenwänden in London
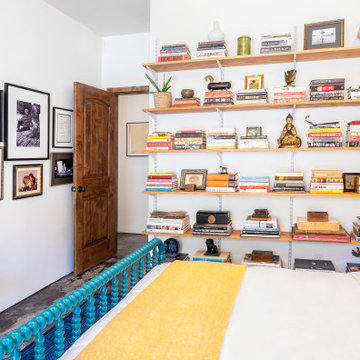
Großes Eklektisches Gästezimmer mit weißer Wandfarbe, Betonboden und grauem Boden in Los Angeles
Komfortabele Eklektische Wohnideen
1


















