Komfortabele Esszimmer mit Kaminumrandung aus Stein Ideen und Design
Suche verfeinern:
Budget
Sortieren nach:Heute beliebt
21 – 40 von 1.488 Fotos
1 von 3
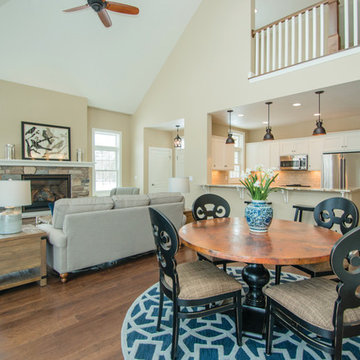
Interior designer, Annette Anderson, uses neutral colors and a pop of navy in this Fish Creek condominium to create a relaxing atmosphere for potential buyers. The grays and neutrals compliment the natural stone fire place and the copper top table ads contrast and visual interest to the space. Annette Anderson - interior designer, Pete Seroogy - photographer

Dining room with a fresh take on traditional, with custom wallpapered ceilings, and sideboards.
Geschlossenes, Mittelgroßes Klassisches Esszimmer mit weißer Wandfarbe, hellem Holzboden, Kamin, Kaminumrandung aus Stein, Tapetendecke und beigem Boden in Austin
Geschlossenes, Mittelgroßes Klassisches Esszimmer mit weißer Wandfarbe, hellem Holzboden, Kamin, Kaminumrandung aus Stein, Tapetendecke und beigem Boden in Austin
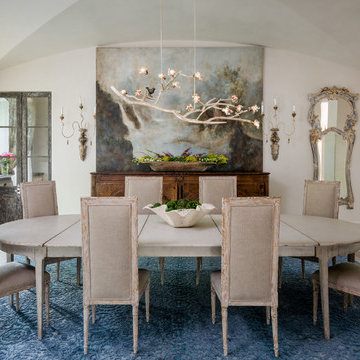
Mittelgroßes, Geschlossenes Mediterranes Esszimmer mit Kalkstein, Kamin, Kaminumrandung aus Stein und weißer Wandfarbe in Houston
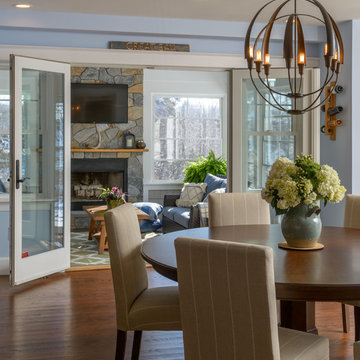
Photo by John Hession
Mittelgroße Klassische Wohnküche mit braunem Holzboden, Kamin, Kaminumrandung aus Stein und braunem Boden in Boston
Mittelgroße Klassische Wohnküche mit braunem Holzboden, Kamin, Kaminumrandung aus Stein und braunem Boden in Boston

Residential house small Eating area interior design of guest room which is designed by an architectural design studio.Fully furnished dining tables with comfortable sofa chairs., stripped window curtains, painting ,shade pendant light, garden view looks relaxing.
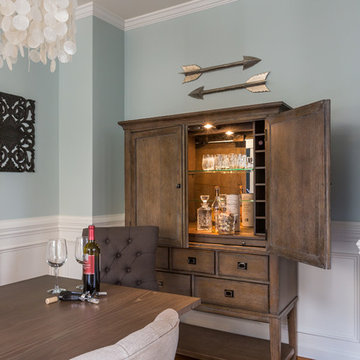
A beautiful open plan allows for a nice entertaining space that is still cozy and bright.
Photo credit: Bob Fortner Photography
Mittelgroße Klassische Wohnküche mit blauer Wandfarbe, hellem Holzboden, Kamin und Kaminumrandung aus Stein in Raleigh
Mittelgroße Klassische Wohnküche mit blauer Wandfarbe, hellem Holzboden, Kamin und Kaminumrandung aus Stein in Raleigh
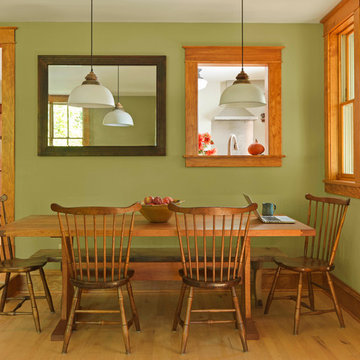
Susan Teare Photography
Offenes, Mittelgroßes Landhausstil Esszimmer mit grüner Wandfarbe, hellem Holzboden und Kaminumrandung aus Stein in Burlington
Offenes, Mittelgroßes Landhausstil Esszimmer mit grüner Wandfarbe, hellem Holzboden und Kaminumrandung aus Stein in Burlington
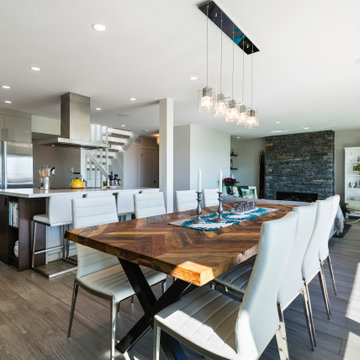
A modern, open concept space with a large rustic dining table and our stone veneer on the fireplace accent wall – West Coast Ledgestone by Pangaea® Natural Stone. The blues and browns in this stone complement the wood and white elements of this contemporary loft.
Click to learn more about this stone and how to find a dealer near you:
https://www.allthingsstone.com/us-en/product-types/natural-stone-veneer/pangaea-natural-stone/ledgestone/
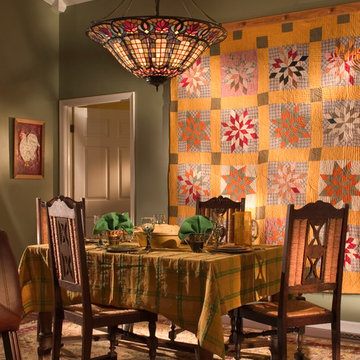
My client collects quilts and this is one of her favorites. Rather than relegate them to a chest or on beds, I used this as one of the inspirations for the color scheme. She had the table and chairs in storage and was thrilled to finally be able to incorporate them. If you notice, the leather chair from the entrance is in the foreground, easy to pull in for extra seating. Notice the rooster on the wall by the door.
Photo Credit: Robert Thien
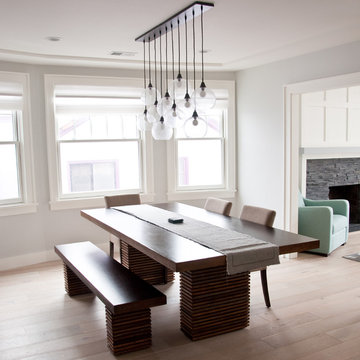
Cline Architects
Mittelgroße Moderne Wohnküche mit grauer Wandfarbe, hellem Holzboden, Kamin und Kaminumrandung aus Stein in San Francisco
Mittelgroße Moderne Wohnküche mit grauer Wandfarbe, hellem Holzboden, Kamin und Kaminumrandung aus Stein in San Francisco
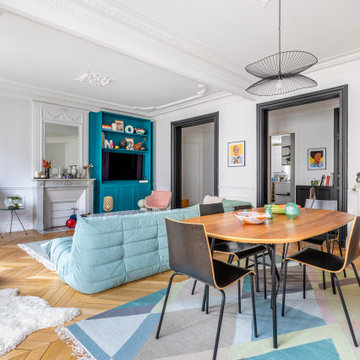
Großes, Offenes Modernes Esszimmer mit weißer Wandfarbe, hellem Holzboden, Kamin, Kaminumrandung aus Stein und braunem Boden in Paris
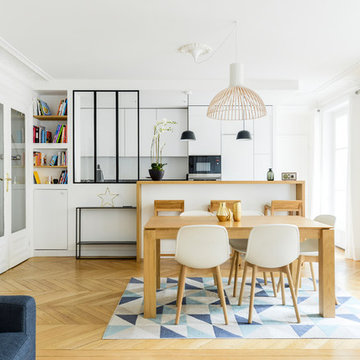
Offenes, Mittelgroßes Modernes Esszimmer mit weißer Wandfarbe, hellem Holzboden, braunem Boden, Kamin und Kaminumrandung aus Stein in Paris

Кухня кантри. Вид из гостиной на кухню. Кухонная мебель выполнена мастерской Орнамент. Красивый синий буфет, обеденный стол, стулья. Кухня без верхних шкафов.

AMÉNAGEMENT D’UNE PIÈCE DE VIE
Pour ce projet, mes clients souhaitaient une ambiance douce et épurée inspirée des grands horizons maritimes avec une tonalité naturelle.
Le point de départ étant le canapé à conserver, nous avons commencé par mieux définir les espaces de vie tout en intégrant un piano et un espace lecture.
Ainsi, la salle à manger se trouve naturellement près de la cuisine qui peut être isolée par une double cloison verrière coulissante. La généreuse table en chêne est accompagnée de différentes assises en velours vert foncé. Une console marque la séparation avec le salon qui occupe tout l’espace restant. Le canapé est positionné en ilôt afin de faciliter la circulation et rendre l’espace encore plus aéré. Le piano s’appuie contre un mur entre les deux fenêtres près du coin lecture.
La cheminée gagne un insert et son manteau est mis en valeur par la couleur douce des murs et les moulures au plafond.
Les murs sont peints d’un vert pastel très doux auquel on a ajouté un sous bassement mouluré. Afin de créer une jolie perspective, le mur du fond de cette pièce en longueur est recouvert d’un papier peint effet papier déchiré évoquant tout autant la mer que des collines, pour un effet nature reprenant les couleurs du projet.
Enfin, l’ensemble est mis en lumière sans éblouir par un jeu d’appliques rondes blanches et dorées.
Crédit photos: Caroline GASCH
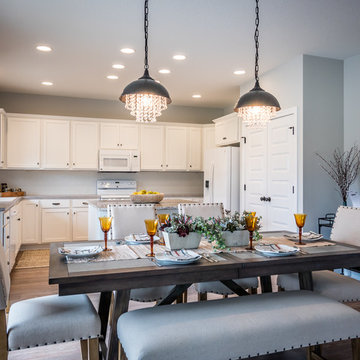
Offenes, Mittelgroßes Rustikales Esszimmer mit grauer Wandfarbe, braunem Holzboden, Kamin und Kaminumrandung aus Stein in Sonstige
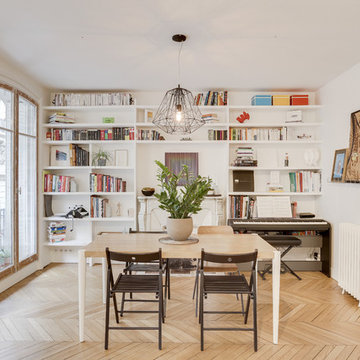
Maxime Antony
Mittelgroßes, Geschlossenes Nordisches Esszimmer mit weißer Wandfarbe, hellem Holzboden, Kamin, Kaminumrandung aus Stein und beigem Boden in Paris
Mittelgroßes, Geschlossenes Nordisches Esszimmer mit weißer Wandfarbe, hellem Holzboden, Kamin, Kaminumrandung aus Stein und beigem Boden in Paris
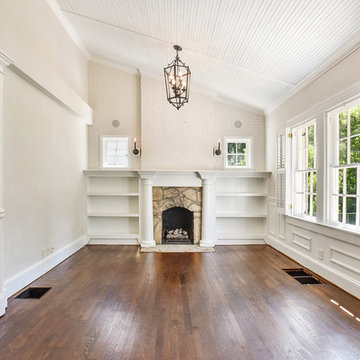
Geschlossenes, Kleines Mid-Century Esszimmer mit grauer Wandfarbe, dunklem Holzboden, Kamin, Kaminumrandung aus Stein und braunem Boden in Atlanta

Fun, luxurious, space enhancing solutions and pops of color were the theme for this globe-trotter young couple’s downtown condo.
The result is a space that truly reflect’s their vibrant and upbeat personalities, while being extremely functional without sacrificing looks. It is a space that exudes happiness and joie de vivre, from the secret bar to the inviting patio.
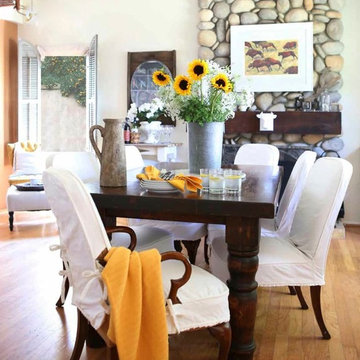
Lu Tapp
Kleine Stilmix Wohnküche mit weißer Wandfarbe, hellem Holzboden, Kamin und Kaminumrandung aus Stein in Los Angeles
Kleine Stilmix Wohnküche mit weißer Wandfarbe, hellem Holzboden, Kamin und Kaminumrandung aus Stein in Los Angeles

Contemporary Breakfast room
Geschlossenes, Mittelgroßes Esszimmer mit brauner Wandfarbe, Schieferboden, Kamin, Kaminumrandung aus Stein, braunem Boden, gewölbter Decke und Wandpaneelen in Sonstige
Geschlossenes, Mittelgroßes Esszimmer mit brauner Wandfarbe, Schieferboden, Kamin, Kaminumrandung aus Stein, braunem Boden, gewölbter Decke und Wandpaneelen in Sonstige
Komfortabele Esszimmer mit Kaminumrandung aus Stein Ideen und Design
2