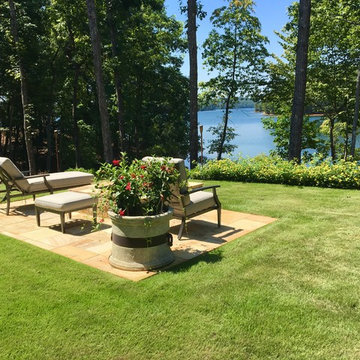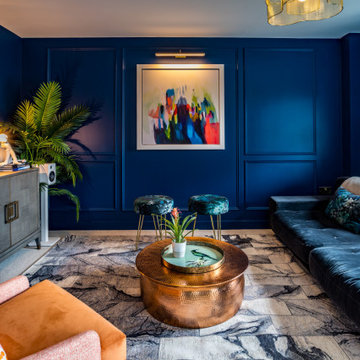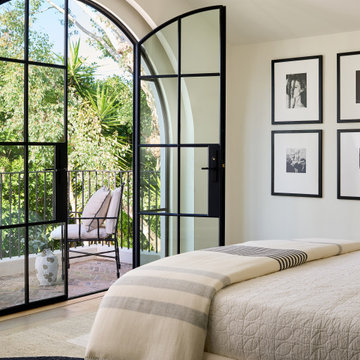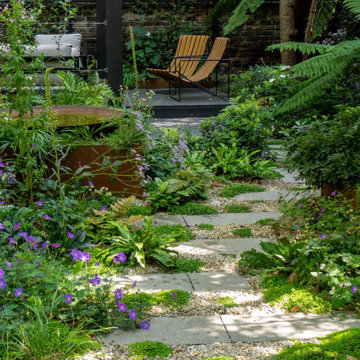Komfortabele, Exklusive Wohnideen und Einrichtungsideen für Räume

Mittelgroße Klassische Küche ohne Insel in L-Form mit Unterbauwaschbecken, blauen Schränken, dunklem Holzboden, braunem Boden, weißer Arbeitsplatte, Vorratsschrank, Quarzwerkstein-Arbeitsplatte, Schrankfronten im Shaker-Stil, Küchenrückwand in Grau, Glasrückwand und Küchengeräten aus Edelstahl in Sonstige

A modern black and white tile bathroom gives the classic color duo a contemporary perspective with a sleek white subway tile shower and sophisticated black hexagon floor tile. For more bathroom and shower tile inspiration, visit fireclaytile.com. Non-Slip options available.
TILE SHOWN
White Subway Tile in Tusk, 3" Black Hexagon Tile in Basalt
DESIGN
Mark Davis Design
PHOTOS
Luis Costadone

Große Maritime Küche mit Landhausspüle, Schrankfronten im Shaker-Stil, weißen Schränken, Marmor-Arbeitsplatte, Küchenrückwand in Weiß, Rückwand aus Marmor, Küchengeräten aus Edelstahl, braunem Holzboden, Kücheninsel, rotem Boden und weißer Arbeitsplatte in Sonstige

Shaker style cabinetry with a modern flair. Painted cabinetry with the warmth of stained quartersawn oak accents and stainless steel drawer fronts. Thick two toned butcher block on the island makes a great focal point and the built in seating nook is very cozy. We also created some custom details for the family pets like hidden gates at the doorway and comfortable beds with screened doors.

Großer, Halbschattiger Klassischer Garten hinter dem Haus mit Betonboden in Sonstige

adamtaylorphotos.com
Große Klassische Wohnküche in L-Form mit Unterbauwaschbecken, Küchenrückwand in Weiß, Elektrogeräten mit Frontblende, dunklem Holzboden, Kücheninsel, braunem Boden, Schrankfronten mit vertiefter Füllung, grauen Schränken, Quarzwerkstein-Arbeitsplatte und Rückwand aus Metrofliesen in Los Angeles
Große Klassische Wohnküche in L-Form mit Unterbauwaschbecken, Küchenrückwand in Weiß, Elektrogeräten mit Frontblende, dunklem Holzboden, Kücheninsel, braunem Boden, Schrankfronten mit vertiefter Füllung, grauen Schränken, Quarzwerkstein-Arbeitsplatte und Rückwand aus Metrofliesen in Los Angeles

FLOOR TILE: Artisan "Winchester in Charcoal Ask 200x200 (Beaumont Tiles) WALL TILES: RAL-9016 White Matt 300x100 & RAL-0001500 Black Matt (Italia Ceramics) VANITY: Thermolaminate - Oberon/Emo Profile in Black Matt (Custom) BENCHTOP: 20mm Solid Surface in Rain Cloud (Corian) BATH: Decina Shenseki Rect Bath 1400 (Routleys)
MIRROR / KNOBS / TAPWARE / WALL LIGHTS - Client Supplied. Phil Handforth Architectural Photography

Window Treatments by Allure Window Coverings.
Contact us for a free estimate. 503-407-3206
Großes Klassisches Badezimmer mit Eckbadewanne, offener Dusche, Toilette mit Aufsatzspülkasten, Keramikfliesen, beiger Wandfarbe und Einbauwaschbecken in Portland
Großes Klassisches Badezimmer mit Eckbadewanne, offener Dusche, Toilette mit Aufsatzspülkasten, Keramikfliesen, beiger Wandfarbe und Einbauwaschbecken in Portland

This home had a generous master suite prior to the renovation; however, it was located close to the rest of the bedrooms and baths on the floor. They desired their own separate oasis with more privacy and asked us to design and add a 2nd story addition over the existing 1st floor family room, that would include a master suite with a laundry/gift wrapping room.
We added a 2nd story addition without adding to the existing footprint of the home. The addition is entered through a private hallway with a separate spacious laundry room, complete with custom storage cabinetry, sink area, and countertops for folding or wrapping gifts. The bedroom is brimming with details such as custom built-in storage cabinetry with fine trim mouldings, window seats, and a fireplace with fine trim details. The master bathroom was designed with comfort in mind. A custom double vanity and linen tower with mirrored front, quartz countertops and champagne bronze plumbing and lighting fixtures make this room elegant. Water jet cut Calcatta marble tile and glass tile make this walk-in shower with glass window panels a true work of art. And to complete this addition we added a large walk-in closet with separate his and her areas, including built-in dresser storage, a window seat, and a storage island. The finished renovation is their private spa-like place to escape the busyness of life in style and comfort. These delightful homeowners are already talking phase two of renovations with us and we look forward to a longstanding relationship with them.

Jim Somerset Photography
Großes Klassisches Badezimmer En Suite mit weißen Schränken, freistehender Badewanne, Nasszelle, farbigen Fliesen, weißen Fliesen, Marmorfliesen, weißer Wandfarbe, Marmorboden, weißem Boden, Falttür-Duschabtrennung und flächenbündigen Schrankfronten in Charleston
Großes Klassisches Badezimmer En Suite mit weißen Schränken, freistehender Badewanne, Nasszelle, farbigen Fliesen, weißen Fliesen, Marmorfliesen, weißer Wandfarbe, Marmorboden, weißem Boden, Falttür-Duschabtrennung und flächenbündigen Schrankfronten in Charleston

Großes Klassisches Badezimmer En Suite mit profilierten Schrankfronten, grünen Schränken, freistehender Badewanne, Eckdusche, Wandtoilette mit Spülkasten, weißen Fliesen, Porzellanfliesen, beiger Wandfarbe, Travertin, Unterbauwaschbecken, Quarzit-Waschtisch, beigem Boden, Falttür-Duschabtrennung, bunter Waschtischplatte, Wandnische, Doppelwaschbecken und eingelassener Decke in Atlanta

Playful bar and media room design. Eclectic design to transform this living room in a family home. Contemporary and luxurious interior design achieved on a budget. Blue bar and blue media room with metallic touches. Interior design for well being. Creating a healthy home to suit the individual style of the owners.
https://decorbuddi.com/bar-media-room-in-family-home/

Creating a seamless connection between indoors and outdoors with these breathtaking arched doors, offering a glimpse into your private oasis.
Mittelgroßes Mediterranes Hauptschlafzimmer ohne Kamin mit weißer Wandfarbe, hellem Holzboden und beigem Boden in Los Angeles
Mittelgroßes Mediterranes Hauptschlafzimmer ohne Kamin mit weißer Wandfarbe, hellem Holzboden und beigem Boden in Los Angeles

Kleines Eklektisches Kinderbad mit weißen Schränken, Wandtoilette, Keramikfliesen, Keramikboden, Einzelwaschbecken, Einbaubadewanne, Duschbadewanne, grünen Fliesen, grüner Wandfarbe, Quarzit-Waschtisch, grauem Boden, Falttür-Duschabtrennung, weißer Waschtischplatte und freistehendem Waschtisch in Cornwall

Geschlossene, Geräumige Klassische Küche mit Unterbauwaschbecken, profilierten Schrankfronten, grauen Schränken, Granit-Arbeitsplatte, Küchenrückwand in Grau, Rückwand aus Keramikfliesen, Küchengeräten aus Edelstahl, hellem Holzboden, braunem Boden, beiger Arbeitsplatte und Kücheninsel in San Francisco

A 'hidden gem' within this home. It is dressed in a soft lavender wallcovering and the dynamic amethyst mirror is the star of this little space. Its golden accents are mimicked in the crystal door knob and satin oro-brass facet that tops a re-purposed antiqued dresser, turned vanity.

An inner city oasis with enchanting planting using a tapestry of textures, shades of green and architectural forms to evoke the tropics of Australia. Sensations of mystery inspire a reason to journey through the space to a raised deck where the family can enjoy the last of the evening sun.

The newly remodeled hall bath was made more spacious with the addition of a wall-hung toilet. The soffit at the tub was removed, making the space more open and bright. The bold black and white tile and fixtures paired with the green walls matched the homeowners' personality and style.

This Willow Glen Eichler had undergone an 80s renovation that sadly didn't take the midcentury modern architecture into consideration. We converted both bathrooms back to a midcentury modern style with an infusion of Japandi elements. We borrowed space from the master bedroom to make the master ensuite a luxurious curbless wet room with soaking tub and Japanese tiles.
Komfortabele, Exklusive Wohnideen und Einrichtungsideen für Räume
3



















