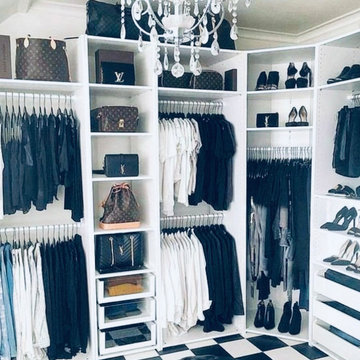Komfortabele, Gehobene Ankleidezimmer Ideen und Design
Suche verfeinern:
Budget
Sortieren nach:Heute beliebt
21 – 40 von 27.307 Fotos
1 von 3
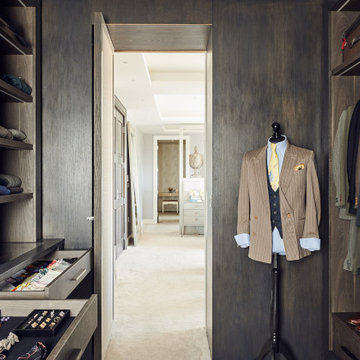
Mittelgroßer Moderner Begehbarer Kleiderschrank mit dunklen Holzschränken und Teppichboden in London
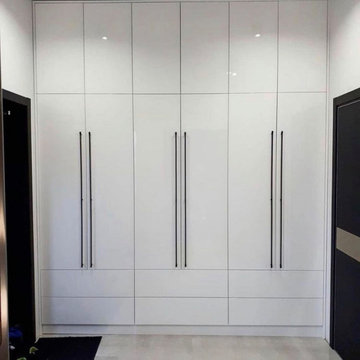
Custom Hallway Cabinet by Komandor. Bright, White, Pristine with Clean Lines. How would you describe this? The ceiling lighting really accentuates the high gloss finish on this wardrobe. Long handles help to balance out the poportions on this floor to ceiling cabinet. Contact us for a complimentary 3D version of this fabulous cabinet for your home.
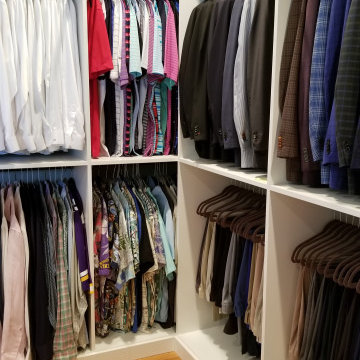
Walk-in Dressing Room with White Cabinetry, Oil Rubbed Bronze Accessories, hamper, Island with 10 drawers and a bench with shoe storage
Großer Moderner Begehbarer Kleiderschrank mit flächenbündigen Schrankfronten, weißen Schränken, braunem Holzboden und braunem Boden in New York
Großer Moderner Begehbarer Kleiderschrank mit flächenbündigen Schrankfronten, weißen Schränken, braunem Holzboden und braunem Boden in New York
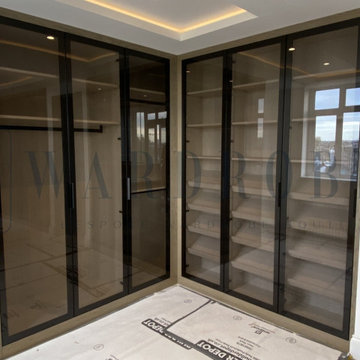
walk in dressing room with Italian brown tinted glass doors, fitted LED lights, pull-down hanging rail
Großes Modernes Ankleidezimmer mit Einbauschrank, Glasfronten und hellen Holzschränken in London
Großes Modernes Ankleidezimmer mit Einbauschrank, Glasfronten und hellen Holzschränken in London
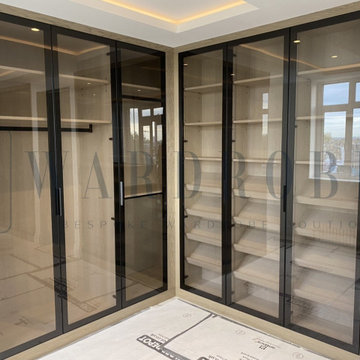
walk in dressing room with Italian brown tinted glass doors, fitted LED lights, pull-down hanging rail
Großes Modernes Ankleidezimmer mit Einbauschrank, Glasfronten und hellen Holzschränken in London
Großes Modernes Ankleidezimmer mit Einbauschrank, Glasfronten und hellen Holzschränken in London
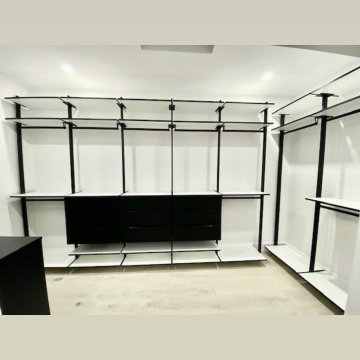
Welcome in the New Year 2021 with a new commitment to surrounding yourself with positive vibes and all things good! Start with a space you use everyday...your closet. Set an uplifting tone for your day by starting out in a beautiful, neat, & organized closet that brings you daily solace instead of stress! This graphite Orto closet with black supermatte and polar white does just that!

The Kelso's Primary Closet is a spacious and well-designed area dedicated to organizing and storing their clothing and accessories. The closet features a plush gray carpet that adds a touch of comfort and luxury underfoot. A large gray linen bench serves as a stylish and practical seating option, allowing the Kelso's to sit down while choosing their outfits. The closet itself is a generous walk-in design, providing ample space for hanging clothes, shelves for folded items, and storage compartments for shoes and accessories. The round semi-flush lighting fixtures enhance the visibility and add a modern touch to the space. The white melamine closet system offers a clean and sleek appearance, ensuring a cohesive and organized look. With the combination of the gray carpet, linen bench, walk-in layout, lighting, and melamine closet system, the Kelso's Primary Closet creates a functional and aesthetically pleasing space for their clothing storage needs.
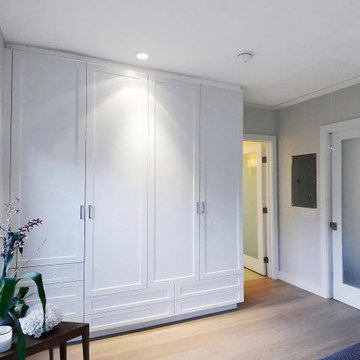
One of the bedrooms’ custom-built wardrobes outfitted with hanging space, drawers and shelves.
Mittelgroßes, Neutrales Maritimes Ankleidezimmer mit Einbauschrank, Schrankfronten im Shaker-Stil, weißen Schränken, hellem Holzboden und beigem Boden in Los Angeles
Mittelgroßes, Neutrales Maritimes Ankleidezimmer mit Einbauschrank, Schrankfronten im Shaker-Stil, weißen Schränken, hellem Holzboden und beigem Boden in Los Angeles

His and hers walk-in closet designed in a dark gray with linen door inserts and ample lighting running throughout the cabinets. An entire wall is dedicated to shoe storage and the center island is designed with his and her valet and jewelry drawers.
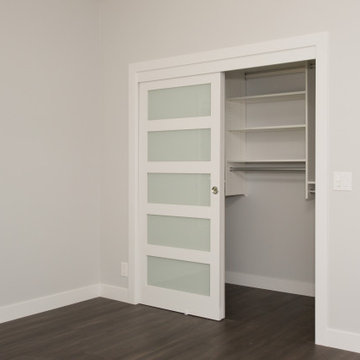
Here's a pic of custom shaker style closet doors with obscured glass panels. The blue of the glass adds a nice complementary touch of color.
Kleines, Neutrales Modernes Ankleidezimmer mit dunklem Holzboden und braunem Boden in Orange County
Kleines, Neutrales Modernes Ankleidezimmer mit dunklem Holzboden und braunem Boden in Orange County

The homeowners wanted to improve the layout and function of their tired 1980’s bathrooms. The master bath had a huge sunken tub that took up half the floor space and the shower was tiny and in small room with the toilet. We created a new toilet room and moved the shower to allow it to grow in size. This new space is far more in tune with the client’s needs. The kid’s bath was a large space. It only needed to be updated to today’s look and to flow with the rest of the house. The powder room was small, adding the pedestal sink opened it up and the wallpaper and ship lap added the character that it needed

Jaime and Nathan have been chipping away at turning their home into their dream. We worked very closely with this couple and they have had a great input with the design and colors selection of their kitchen, vanities and walk in robe. Being a busy couple with young children, they needed a kitchen that was functional and as much storage as possible. Clever use of space and hardware has helped us maximize the storage and the layout is perfect for a young family with an island for the kids to sit at and do their homework whilst the parents are cooking and getting dinner ready.
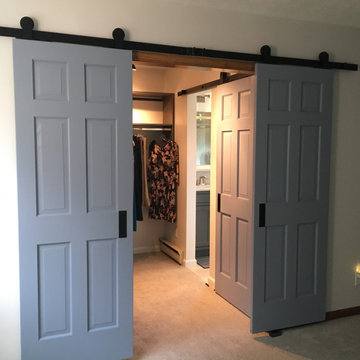
Sliding barn doors not only look awesome they serve a purpose here of preventing swinging doors getting in the way in a small space. The barn door to the bathroom doubles as a door over another small closet with-in the master closet.
H2 Llc provided the closet organization with in the closet working closely with the homeowners to obtain the perfect closet organization. This is such an improvement over the small reach-in closet that was removed to make a space for the walk-in closet.
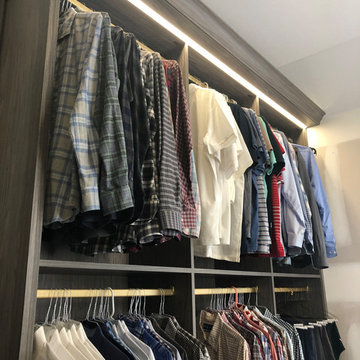
Men's Dressing room tailored to his specifications. Leather details, and textured materials highlighted by lighting throughout.
Großer Moderner Begehbarer Kleiderschrank mit flächenbündigen Schrankfronten, grauen Schränken, Teppichboden und blauem Boden in New York
Großer Moderner Begehbarer Kleiderschrank mit flächenbündigen Schrankfronten, grauen Schränken, Teppichboden und blauem Boden in New York

Expanded to add organizational storage space and functionality.
Mittelgroßer Klassischer Begehbarer Kleiderschrank mit Schrankfronten im Shaker-Stil, weißen Schränken, Teppichboden und grauem Boden in Chicago
Mittelgroßer Klassischer Begehbarer Kleiderschrank mit Schrankfronten im Shaker-Stil, weißen Schränken, Teppichboden und grauem Boden in Chicago

Who doesn't want a rolling library ladder in their closet? Never struggle to reach those high storage areas again! A dream closet, to be sure.
Geräumiger Klassischer Begehbarer Kleiderschrank mit Schrankfronten im Shaker-Stil, grauen Schränken, hellem Holzboden und braunem Boden in Austin
Geräumiger Klassischer Begehbarer Kleiderschrank mit Schrankfronten im Shaker-Stil, grauen Schränken, hellem Holzboden und braunem Boden in Austin

Design by Nicole Cohen of Closet Works
Großer, Neutraler Klassischer Begehbarer Kleiderschrank mit Schrankfronten im Shaker-Stil, grauen Schränken, braunem Holzboden und braunem Boden in Chicago
Großer, Neutraler Klassischer Begehbarer Kleiderschrank mit Schrankfronten im Shaker-Stil, grauen Schränken, braunem Holzboden und braunem Boden in Chicago
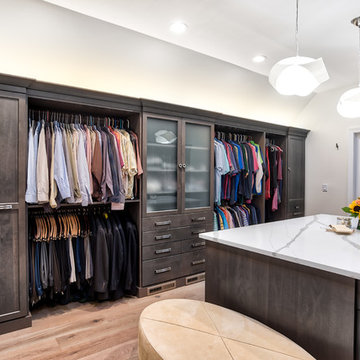
Each side of this closet was designed with these specific customers needs in mind. They have open storage for hanging clothing items as well as hidden storage and drawers for shoes and other items that can be tucked away.
Photos by Chris Veith
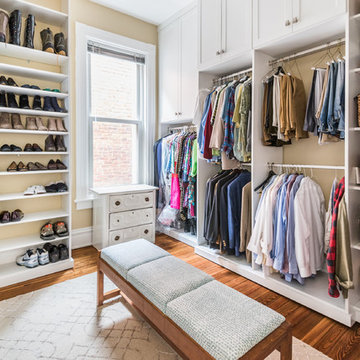
The final addition to the master suite was converting the adjoining bedroom into a walk-in closet.
Mittelgroßer, Neutraler Klassischer Begehbarer Kleiderschrank mit Schrankfronten im Shaker-Stil, weißen Schränken, braunem Boden und dunklem Holzboden in Richmond
Mittelgroßer, Neutraler Klassischer Begehbarer Kleiderschrank mit Schrankfronten im Shaker-Stil, weißen Schränken, braunem Boden und dunklem Holzboden in Richmond
Komfortabele, Gehobene Ankleidezimmer Ideen und Design
2
