Komfortabele, Gehobene Ankleidezimmer Ideen und Design
Suche verfeinern:
Budget
Sortieren nach:Heute beliebt
41 – 60 von 27.307 Fotos
1 von 3
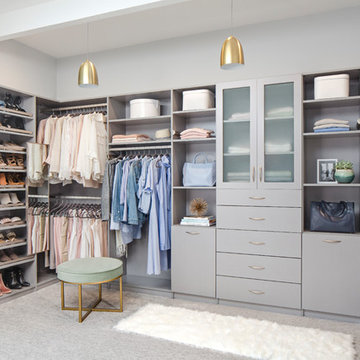
This gray walk-in closet has modern flat door and drawer fronts complete with upper glass doors. The bank of drawers can hold personal items while the doors on each side are tilt-out laundry hampers. On the left you see shoe storage and a pull out mirror. The shelves and hanging closet rod complete the storage solution.
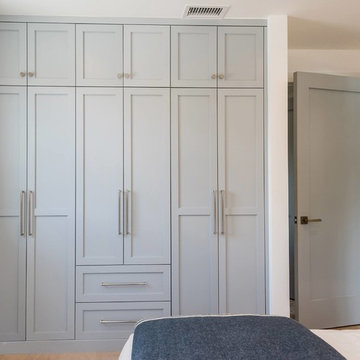
Built-in closet in kid's bedroom
EIngebautes, Kleines, Neutrales Maritimes Ankleidezimmer mit Schrankfronten im Shaker-Stil, blauen Schränken, braunem Holzboden und braunem Boden in Los Angeles
EIngebautes, Kleines, Neutrales Maritimes Ankleidezimmer mit Schrankfronten im Shaker-Stil, blauen Schränken, braunem Holzboden und braunem Boden in Los Angeles

Polly Tootal
Großes, EIngebautes, Neutrales Klassisches Ankleidezimmer mit braunem Holzboden, Schrankfronten mit vertiefter Füllung, grauen Schränken und beigem Boden in London
Großes, EIngebautes, Neutrales Klassisches Ankleidezimmer mit braunem Holzboden, Schrankfronten mit vertiefter Füllung, grauen Schränken und beigem Boden in London

MPI 360
Großer, Neutraler Klassischer Begehbarer Kleiderschrank mit Schrankfronten mit vertiefter Füllung, weißen Schränken, hellem Holzboden und braunem Boden in Washington, D.C.
Großer, Neutraler Klassischer Begehbarer Kleiderschrank mit Schrankfronten mit vertiefter Füllung, weißen Schränken, hellem Holzboden und braunem Boden in Washington, D.C.
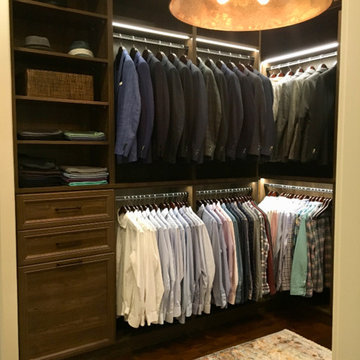
Beautiful, masculine walk-in closet with built-in lighting, shoe storage, pant hanging and organized hanging. This custom closet boasts of gorgeous finishing touches. Custom designed according to clients needs to create an organized master bedroom closet. Our Edina team worked initially virtually with our client, then manufactured and installed resulting in a tailor made space fit for a king.
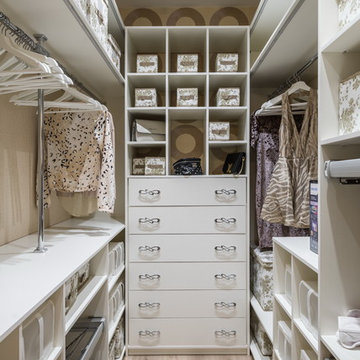
Андрей Белимов-Гущин
Kleiner Moderner Begehbarer Kleiderschrank mit flächenbündigen Schrankfronten, weißen Schränken, hellem Holzboden und beigem Boden in Sankt Petersburg
Kleiner Moderner Begehbarer Kleiderschrank mit flächenbündigen Schrankfronten, weißen Schränken, hellem Holzboden und beigem Boden in Sankt Petersburg
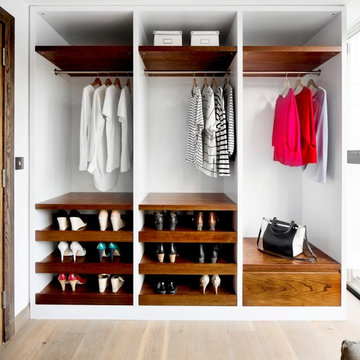
Contemporary refurbishment of private four storey residence in Islington, N4
Juliet Murphy - http://www.julietmurphyphotography.com/
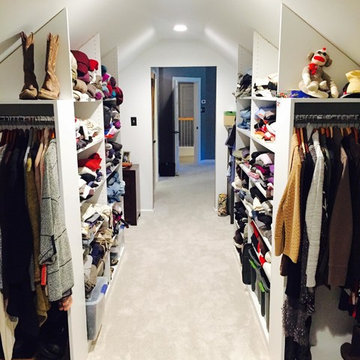
Großer, Neutraler Rustikaler Begehbarer Kleiderschrank mit offenen Schränken, weißen Schränken, Teppichboden und beigem Boden in Philadelphia
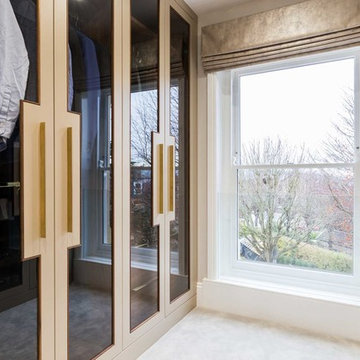
A combination of full length wardrobes, hanging and shelved storage, drawers and shoe storage made in solid walnut and Accoya, with glazed doors and internal LED lighting.
Photo: Billy Bolton
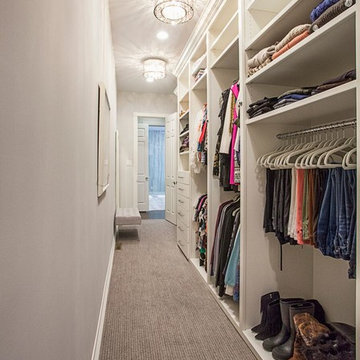
Mittelgroßer Klassischer Begehbarer Kleiderschrank mit flächenbündigen Schrankfronten, weißen Schränken, Teppichboden und grauem Boden in Dallas
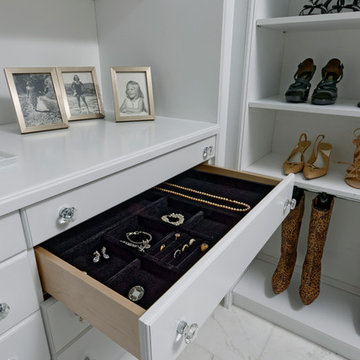
Großer, Neutraler Klassischer Begehbarer Kleiderschrank mit profilierten Schrankfronten, weißen Schränken, Marmorboden und weißem Boden in Washington, D.C.
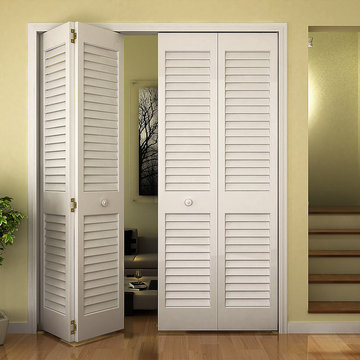
Bi-fold Closet Door Traditional Louver Louver White Primed
Klassisches Ankleidezimmer in Baltimore
Klassisches Ankleidezimmer in Baltimore
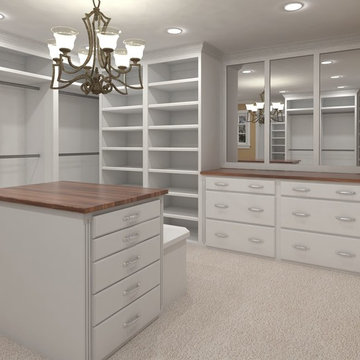
Mittelgroßer Klassischer Begehbarer Kleiderschrank mit offenen Schränken, weißen Schränken, Teppichboden und beigem Boden in Tampa
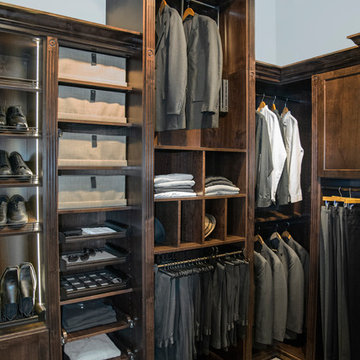
A pull down rod was added to the top of this tall tower to make the clothing at the top easily accessible from a standing position. This feature allows for easy and quick access to clothing while utilizing the extra space of the high ceiling.
Custom Closets Sarasota County Manatee County Custom Storage Sarasota County Manatee County

This home had a previous master bathroom remodel and addition with poor layout. Our homeowners wanted a whole new suite that was functional and beautiful. They wanted the new bathroom to feel bigger with more functional space. Their current bathroom was choppy with too many walls. The lack of storage in the bathroom and the closet was a problem and they hated the cabinets. They have a really nice large back yard and the views from the bathroom should take advantage of that.
We decided to move the main part of the bathroom to the rear of the bathroom that has the best view and combine the closets into one closet, which required moving all of the plumbing, as well as the entrance to the new bathroom. Where the old toilet, tub and shower were is now the new extra-large closet. We had to frame in the walls where the glass blocks were once behind the tub and the old doors that once went to the shower and water closet. We installed a new soft close pocket doors going into the water closet and the new closet. A new window was added behind the tub taking advantage of the beautiful backyard. In the partial frameless shower we installed a fogless mirror, shower niches and a large built in bench. . An articulating wall mount TV was placed outside of the closet, to be viewed from anywhere in the bathroom.
The homeowners chose some great floating vanity cabinets to give their new bathroom a more modern feel that went along great with the large porcelain tile flooring. A decorative tumbled marble mosaic tile was chosen for the shower walls, which really makes it a wow factor! New recessed can lights were added to brighten up the room, as well as four new pendants hanging on either side of the three mirrors placed above the seated make-up area and sinks.
Design/Remodel by Hatfield Builders & Remodelers | Photography by Versatile Imaging
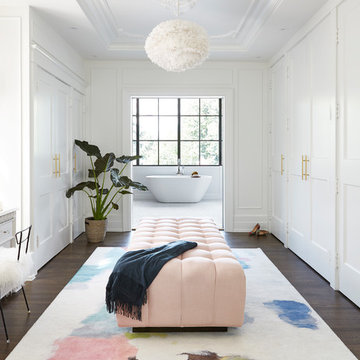
Valerie Wilcox
Mittelgroßes, Neutrales Klassisches Ankleidezimmer mit Ankleidebereich, Schrankfronten im Shaker-Stil, weißen Schränken, braunem Boden und dunklem Holzboden in Toronto
Mittelgroßes, Neutrales Klassisches Ankleidezimmer mit Ankleidebereich, Schrankfronten im Shaker-Stil, weißen Schränken, braunem Boden und dunklem Holzboden in Toronto
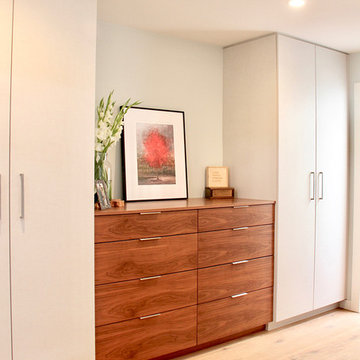
EIngebautes, Kleines, Neutrales Modernes Ankleidezimmer mit flächenbündigen Schrankfronten, hellbraunen Holzschränken, hellem Holzboden und braunem Boden
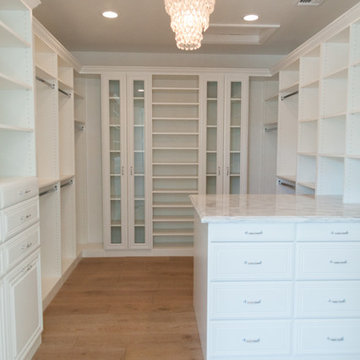
Ace and Whim Photography
Mittelgroßer, Neutraler Klassischer Begehbarer Kleiderschrank mit profilierten Schrankfronten, weißen Schränken und braunem Holzboden in Phoenix
Mittelgroßer, Neutraler Klassischer Begehbarer Kleiderschrank mit profilierten Schrankfronten, weißen Schränken und braunem Holzboden in Phoenix
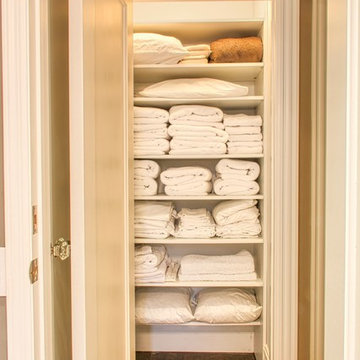
EIngebautes, Kleines, Neutrales Klassisches Ankleidezimmer mit offenen Schränken, weißen Schränken und braunem Holzboden in Orange County
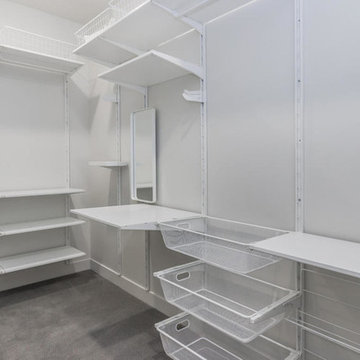
Keller Williams
Mittelgroßer, Neutraler Klassischer Begehbarer Kleiderschrank mit Teppichboden in Grand Rapids
Mittelgroßer, Neutraler Klassischer Begehbarer Kleiderschrank mit Teppichboden in Grand Rapids
Komfortabele, Gehobene Ankleidezimmer Ideen und Design
3