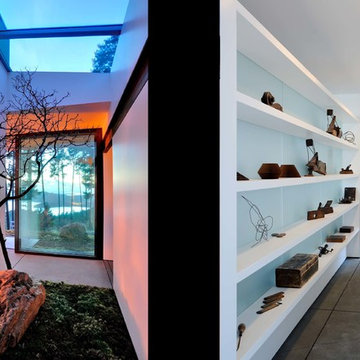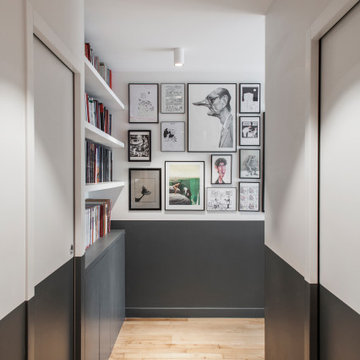Komfortabele, Gehobene Flur Ideen und Design
Suche verfeinern:
Budget
Sortieren nach:Heute beliebt
221 – 240 von 34.020 Fotos
1 von 3
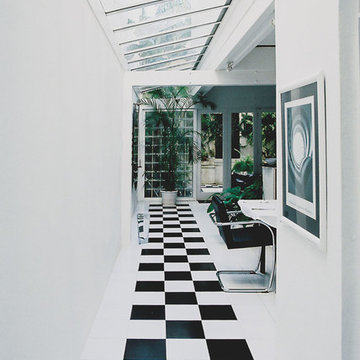
Hallway into the contemporary living/dining area added to the rear of the original terrace house. Sympathetic to the historic fabric, but with sleek, modern lines. Glass ceiling adds natural light. Classical black and white tiles and black and white theme help connect the heritage and modern. Greenery softens the effect. Glass doors and bricks at rear visually connect rear patio to living.
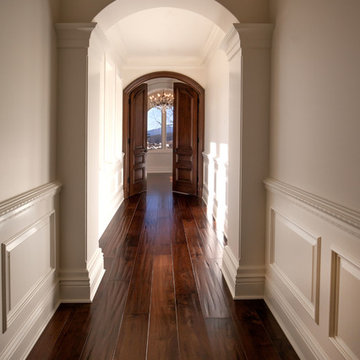
Luxurious modern take on a traditional white Italian villa. An entry with a silver domed ceiling, painted moldings in patterns on the walls and mosaic marble flooring create a luxe foyer. Into the formal living room, cool polished Crema Marfil marble tiles contrast with honed carved limestone fireplaces throughout the home, including the outdoor loggia. Ceilings are coffered with white painted
crown moldings and beams, or planked, and the dining room has a mirrored ceiling. Bathrooms are white marble tiles and counters, with dark rich wood stains or white painted. The hallway leading into the master bedroom is designed with barrel vaulted ceilings and arched paneled wood stained doors. The master bath and vestibule floor is covered with a carpet of patterned mosaic marbles, and the interior doors to the large walk in master closets are made with leaded glass to let in the light. The master bedroom has dark walnut planked flooring, and a white painted fireplace surround with a white marble hearth.
The kitchen features white marbles and white ceramic tile backsplash, white painted cabinetry and a dark stained island with carved molding legs. Next to the kitchen, the bar in the family room has terra cotta colored marble on the backsplash and counter over dark walnut cabinets. Wrought iron staircase leading to the more modern media/family room upstairs.
Project Location: North Ranch, Westlake, California. Remodel designed by Maraya Interior Design. From their beautiful resort town of Ojai, they serve clients in Montecito, Hope Ranch, Malibu, Westlake and Calabasas, across the tri-county areas of Santa Barbara, Ventura and Los Angeles, south to Hidden Hills- north through Solvang and more.
ArcDesign Architects
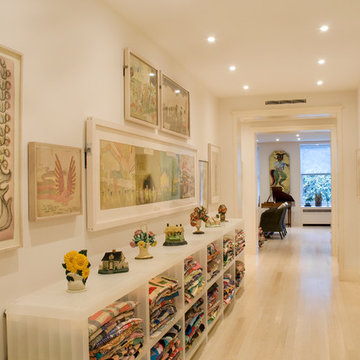
The Entry Foyer connects the east and west halves of the apartment. It also serves as a gallery for some of the larger Outsider Art works as well as a rotating display of quilts and doorstops.
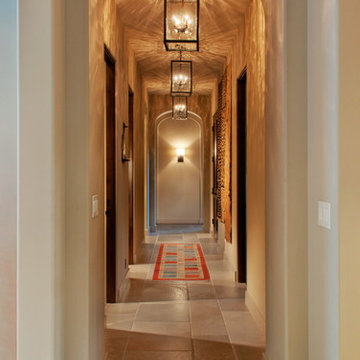
photo:Ryan Haag
Großer Mediterraner Flur mit weißer Wandfarbe und Travertin in Santa Barbara
Großer Mediterraner Flur mit weißer Wandfarbe und Travertin in Santa Barbara
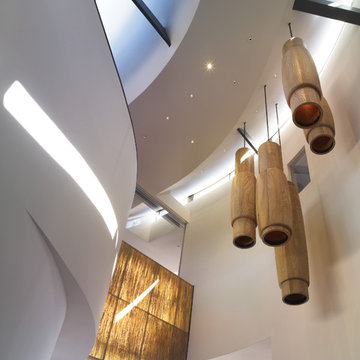
A view of the skylight with custom ceiling panels and lighting pendants.
Mittelgroßer Moderner Flur mit weißer Wandfarbe und Betonboden in Los Angeles
Mittelgroßer Moderner Flur mit weißer Wandfarbe und Betonboden in Los Angeles
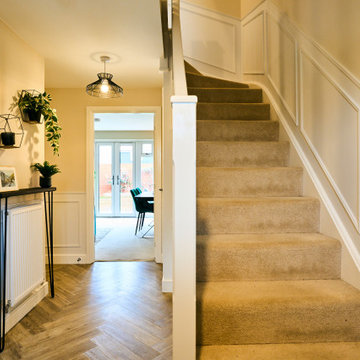
This hallway was a bland white and empty box and now it's sophistication personified! The new herringbone flooring replaced the illogically placed carpet so now it's an easily cleanable surface for muddy boots and muddy paws from the owner's small dogs. The black-painted bannisters cleverly made the room feel bigger by disguising the staircase in the shadows. Not to mention the gorgeous wainscotting that gives the room a traditional feel that fits perfectly with the disguised shaker-style storage under the stairs.

Mittelgroßer Moderner Flur mit beiger Wandfarbe, hellem Holzboden und beigem Boden in London
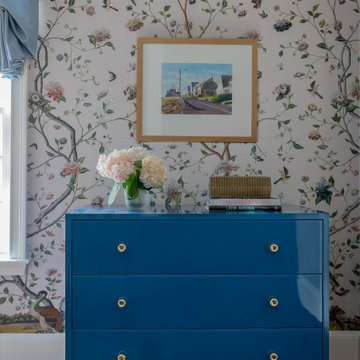
Photography by Michael J. Lee Photography
Klassischer Flur mit bunten Wänden, braunem Holzboden und Tapetenwänden in Boston
Klassischer Flur mit bunten Wänden, braunem Holzboden und Tapetenwänden in Boston
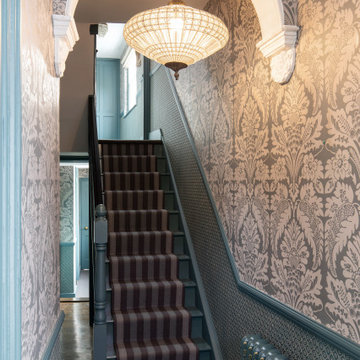
Complete renovation of hallway and principal reception rooms in this fine example of Victorian architecture with well proportioned rooms and period detailing.
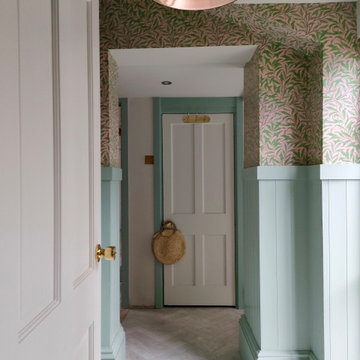
Hallways between kitchen and cloakroom
Mittelgroßer Uriger Flur mit weißer Wandfarbe, Marmorboden und Tapetenwänden in Sonstige
Mittelgroßer Uriger Flur mit weißer Wandfarbe, Marmorboden und Tapetenwänden in Sonstige
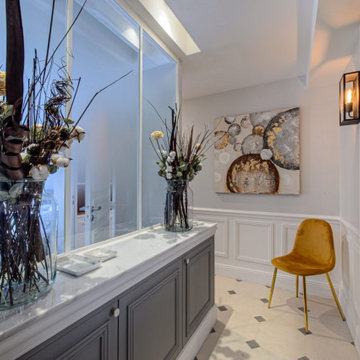
Mittelgroßer Klassischer Flur mit weißer Wandfarbe, Keramikboden und beigem Boden in Paris
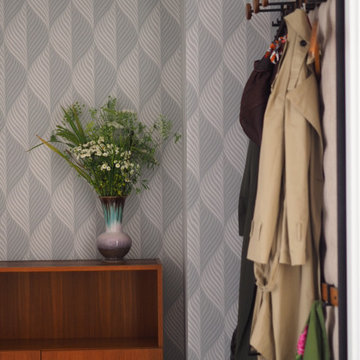
Neugestaltung im Flur: Boden, Tapeten, Lampen und Möbel.
Kleiner Retro Schmaler Flur mit Tapetenwänden in München
Kleiner Retro Schmaler Flur mit Tapetenwänden in München
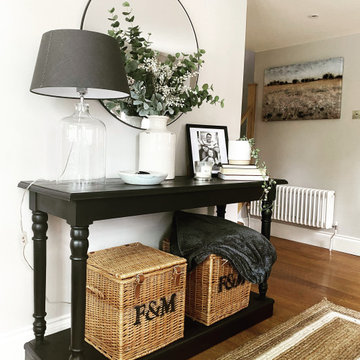
Beautiful modern country hallway with renovated and upcycled console table painted in black. Styling guides, accessories and floor plans.
Landhausstil Flur in West Midlands
Landhausstil Flur in West Midlands
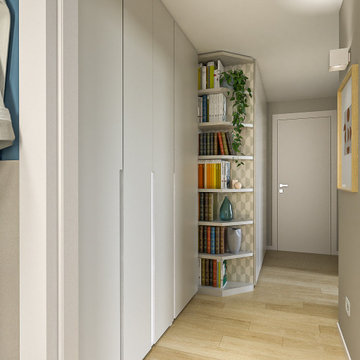
Liadesign
Mittelgroßer Moderner Flur mit beiger Wandfarbe, hellem Holzboden und eingelassener Decke
Mittelgroßer Moderner Flur mit beiger Wandfarbe, hellem Holzboden und eingelassener Decke

White wainscoting in the dining room keeps the space fresh and light, while navy blue grasscloth ties into the entry wallpaper. Young and casual, yet completely tied together.
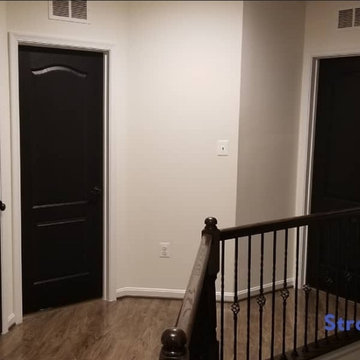
This home owner wanted to paint all of their interior doors black and we delivered!
Großer Moderner Flur mit weißer Wandfarbe in Washington, D.C.
Großer Moderner Flur mit weißer Wandfarbe in Washington, D.C.
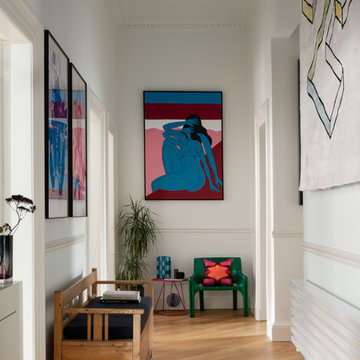
Main hallway with artwork from Parra & Gosia Walton and the first rug designed by Mr Buckley for cc-tapis. Green chair by Vico Magistretti for Artemide. Lighting by Erco. Radiator by Tubes Radiatori.
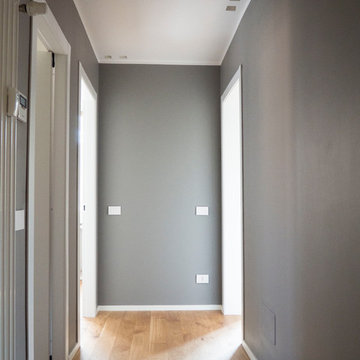
La distribuzione dell'appartamento avviene grazie ad un bel corridoio in grigio intenso, controsoffittato per ospitare e nascondere l'impianto di climatizzazione e l'illuminazione a faretti.
Komfortabele, Gehobene Flur Ideen und Design
12
