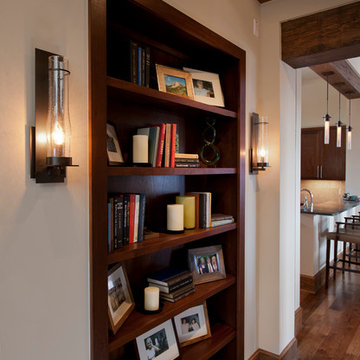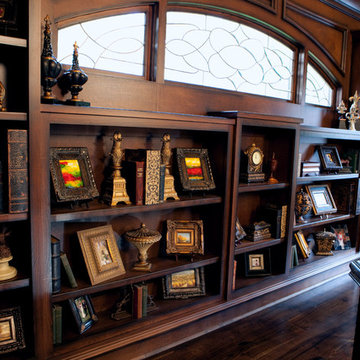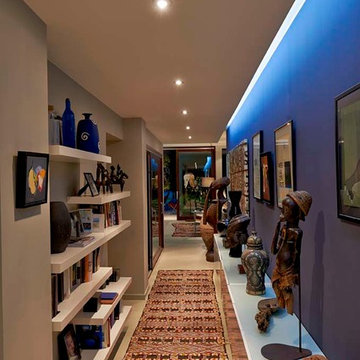Flur
Suche verfeinern:
Budget
Sortieren nach:Heute beliebt
121 – 140 von 33.962 Fotos
1 von 3

This hallway was part of a larger remodel of an attic space which included the hall, master bedroom, bathroom and nursery. Painted a brilliant white and borrowing light from the frosted, glass inset nursery and bedroom doors, this light hardwood space is lined on one side with custom, built-in storage. Making the most of the sloping eave space and pony wall, there is room for stacking, hanging and multiple drawer depths, very versatile storage. The cut-out pulls and toe-kick registers keep the floor and walkway clear of any extrusions. The hall acts as an extension of the bedrooms, with the narrow bench providing a resting place while getting ready in the morning.
All photos: Josh Partee Photography

Gallery to Master Suite includes custom artwork and ample storage - Interior Architecture: HAUS | Architecture + LEVEL Interiors - Photo: Ryan Kurtz
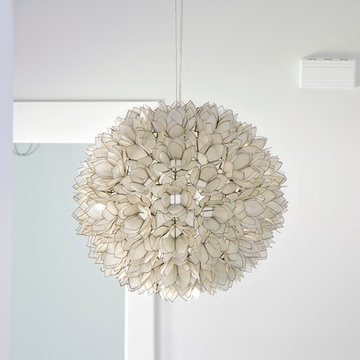
Glenn Layton Homes, LLC, "Building Your Coastal Lifestyle"
Mittelgroßer Maritimer Flur mit weißer Wandfarbe und Betonboden in Jacksonville
Mittelgroßer Maritimer Flur mit weißer Wandfarbe und Betonboden in Jacksonville
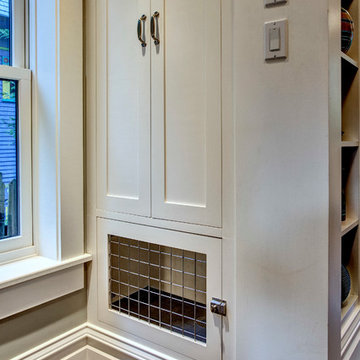
Here is one of the two doors to the built-in dog kennel area. The dogs love this space, with its heated floors and inset drain, not to mention the views to the front door (from this side) and to the kitchen (from the other side). The owners rarely, if ever, close the kennel doors! Architectural design by Board & Vellum. Photo by John G. Wilbanks.
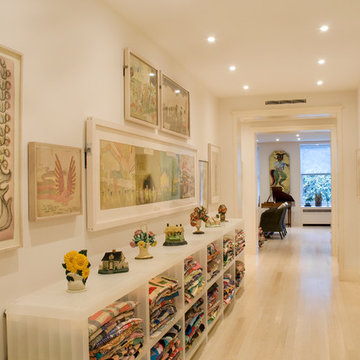
The Entry Foyer connects the east and west halves of the apartment. It also serves as a gallery for some of the larger Outsider Art works as well as a rotating display of quilts and doorstops.
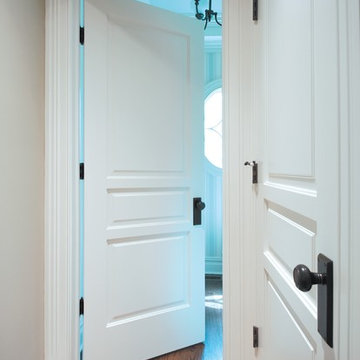
MCFL-607
Mittelgroßer Klassischer Flur mit grauer Wandfarbe, braunem Holzboden und braunem Boden in Orange County
Mittelgroßer Klassischer Flur mit grauer Wandfarbe, braunem Holzboden und braunem Boden in Orange County
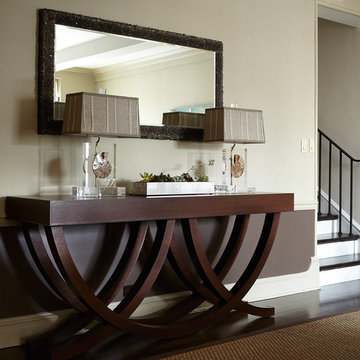
Hall
Photos by Eric Zepeda
Mittelgroßer Moderner Flur mit grauer Wandfarbe und dunklem Holzboden in New York
Mittelgroßer Moderner Flur mit grauer Wandfarbe und dunklem Holzboden in New York
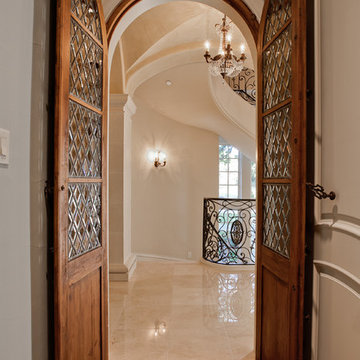
Mittelgroßer Klassischer Flur mit grauer Wandfarbe, braunem Holzboden und braunem Boden in Dallas
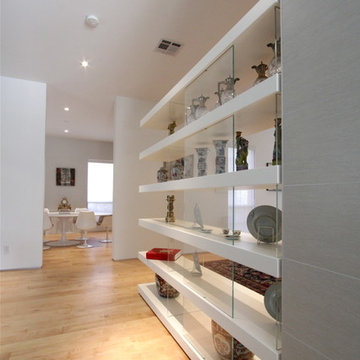
A project for a professional couple, this project explores how to transform a commodity builder Georgian house into an open flowing modern space. The interior of the existing house was modified to open up spaces and integrate the main living areas with the garden and pool. Concieved as a private gallery, the house now features display areas for the owner’s fine art collection.

A European-California influenced Custom Home sits on a hill side with an incredible sunset view of Saratoga Lake. This exterior is finished with reclaimed Cypress, Stucco and Stone. While inside, the gourmet kitchen, dining and living areas, custom office/lounge and Witt designed and built yoga studio create a perfect space for entertaining and relaxation. Nestle in the sun soaked veranda or unwind in the spa-like master bath; this home has it all. Photos by Randall Perry Photography.
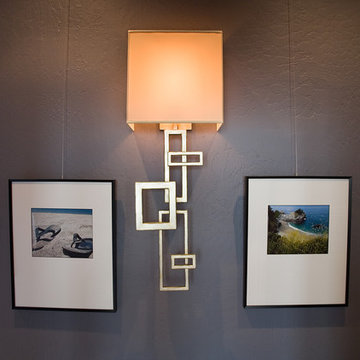
Entry hallway is lined with vacation photos taken by the homeowner. Decorative gold-leafed lamp lights the gallery wall.
Kleiner Moderner Flur mit grauer Wandfarbe in San Francisco
Kleiner Moderner Flur mit grauer Wandfarbe in San Francisco

This family has a lot children. This long hallway filled with bench seats that lift up to allow storage of any item they may need. Photography by Greg Hoppe
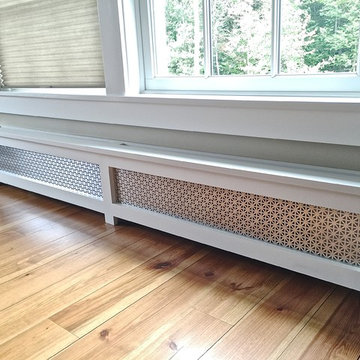
Custom baseboard radiator heater covers
Mittelgroßer Klassischer Flur mit weißer Wandfarbe und hellem Holzboden in Burlington
Mittelgroßer Klassischer Flur mit weißer Wandfarbe und hellem Holzboden in Burlington

My Clients had recently moved into the home and requested 'WOW FACTOR'. We layered a bold blue with crisp white paint and added accents of orange, brass and yellow. The 3/4 paneling adds height to the spaces and perfectly guides the eye around the room. New herringbone carpet was chosen - short woven pile for durability due to pets - with a grey suede border finishing the runner on the stairs.
Photography by: Leigh Dawney Photography
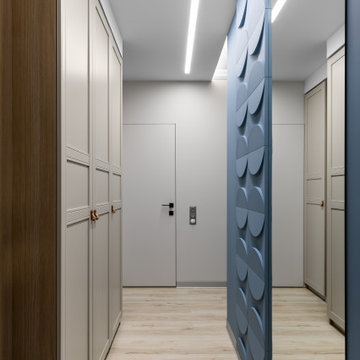
Длинный, но не слишком узкий коридор позволил разместить полноценный шкаф и зоны хранения.
Стеновые панели Circle, Orac Decor. Шкаф, ИКЕА.
Kleiner Flur mit grauer Wandfarbe, braunem Holzboden und beigem Boden in Sankt Petersburg
Kleiner Flur mit grauer Wandfarbe, braunem Holzboden und beigem Boden in Sankt Petersburg
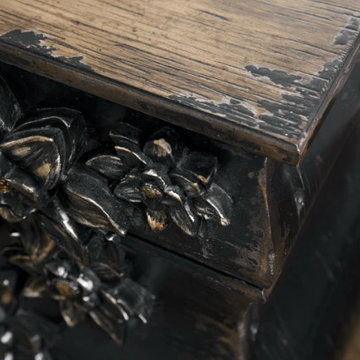
With the look of a cherished heirloom that is been passed down for generations, the Charmant Bachelorette Chest from Hooker Furniture exudes an enchanting feeling that will add magic to your home. The random floral design that graces the front is carved for a dimensional feel. The Porte Noir finish is a black paint with rich brown undertones, rubbed to a medium sheen with areas of heavy rub through and distressing to reveal a honey tone wood color. Three drawers. The top drawer is lined in black and white designer wallpaper. Functional as well as pretty, the piece includes a FC707 power bar with 3 electrical outlets and one USB port, and a light underneath with 3-intensity touch switch. Channeling jet setting socialites from the golden age of Hollywood as its muse. SKU: 5845-90017-99
DIMENSIONS:
Width: 41 3/4" (106 cm)
Depth: 20" (50.8 cm)
Height: 32" (81.3 cm)
Weight: 138.6 lb (62.4 kg)
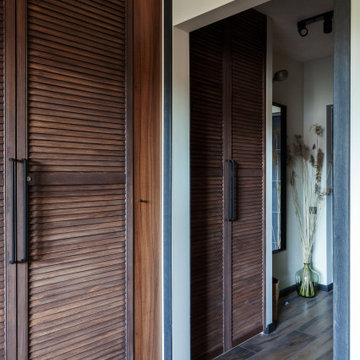
Фотограф: Мельников Иван
Стиль: Коршунова Катерина
Kleiner Moderner Flur mit beiger Wandfarbe und Porzellan-Bodenfliesen in Sankt Petersburg
Kleiner Moderner Flur mit beiger Wandfarbe und Porzellan-Bodenfliesen in Sankt Petersburg
7
