Komfortabele Geräumige Kinderzimmer Ideen und Design
Suche verfeinern:
Budget
Sortieren nach:Heute beliebt
61 – 80 von 82 Fotos
1 von 3
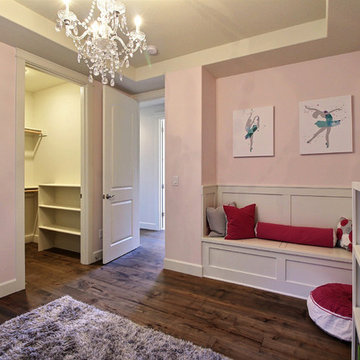
Paint by Sherwin Williams
Body Color - City Loft - SW 7631
Trim Color - Custom Color - SW 8975/3535
Master Suite & Guest Bath - Site White - SW 7070
Girls' Rooms & Bath - White Beet - SW 6287
Exposed Beams & Banister Stain - Banister Beige - SW 3128-B
Flooring & Tile by Macadam Floor & Design
Hardwood by Kentwood Floors
Hardwood Product Originals Series - Plateau in Brushed Hard Maple
Windows by Milgard Windows & Doors
Window Product Style Line® Series
Window Supplier Troyco - Window & Door
Window Treatments by Budget Blinds
Lighting by Destination Lighting
Fixtures by Crystorama Lighting
Interior Design by Tiffany Home Design
Custom Cabinetry & Storage by Northwood Cabinets
Customized & Built by Cascade West Development
Photography by ExposioHDR Portland
Original Plans by Alan Mascord Design Associates
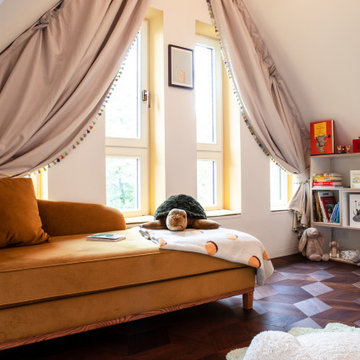
Geräumiges Modernes Mädchenzimmer mit Spielecke, rosa Wandfarbe, braunem Holzboden, braunem Boden, eingelassener Decke und Tapetenwänden in Hamburg
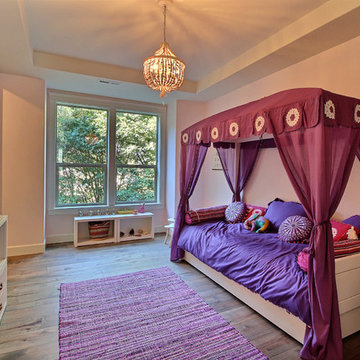
Paint by Sherwin Williams
Body Color - City Loft - SW 7631
Trim Color - Custom Color - SW 8975/3535
Master Suite & Guest Bath - Site White - SW 7070
Girls' Rooms & Bath - White Beet - SW 6287
Exposed Beams & Banister Stain - Banister Beige - SW 3128-B
Flooring & Tile by Macadam Floor & Design
Hardwood by Kentwood Floors
Hardwood Product Originals Series - Plateau in Brushed Hard Maple
Windows by Milgard Windows & Doors
Window Product Style Line® Series
Window Supplier Troyco - Window & Door
Window Treatments by Budget Blinds
Lighting by Destination Lighting
Fixtures by Crystorama Lighting
Interior Design by Tiffany Home Design
Custom Cabinetry & Storage by Northwood Cabinets
Customized & Built by Cascade West Development
Photography by ExposioHDR Portland
Original Plans by Alan Mascord Design Associates
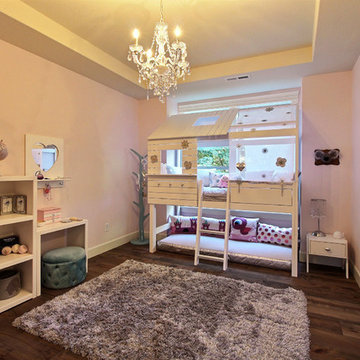
Paint by Sherwin Williams
Body Color - City Loft - SW 7631
Trim Color - Custom Color - SW 8975/3535
Master Suite & Guest Bath - Site White - SW 7070
Girls' Rooms & Bath - White Beet - SW 6287
Exposed Beams & Banister Stain - Banister Beige - SW 3128-B
Flooring & Tile by Macadam Floor & Design
Hardwood by Kentwood Floors
Hardwood Product Originals Series - Plateau in Brushed Hard Maple
Windows by Milgard Windows & Doors
Window Product Style Line® Series
Window Supplier Troyco - Window & Door
Window Treatments by Budget Blinds
Lighting by Destination Lighting
Fixtures by Crystorama Lighting
Interior Design by Tiffany Home Design
Custom Cabinetry & Storage by Northwood Cabinets
Customized & Built by Cascade West Development
Photography by ExposioHDR Portland
Original Plans by Alan Mascord Design Associates
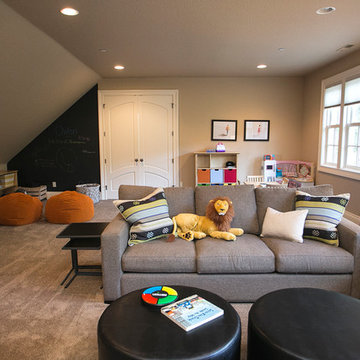
Our team renovated and completely furnished our client’s Tualatin home three years ago and when they planned a move to a much larger home in Lake Oswego, they included ATIID in a major renovation, new addition and furnishings. We first determined the best way to incorporate the furniture we’d recently sourced for every room in their current home, then upgrade new formal and entertaining spaces big time with color and style! In the living room, we looked to custom furnishings, natural textures and a splash of fresh green to create the ultimate family gathering space. Hand painted wallpaper inspired our formal dining room, where bold blue and mixed metals meet warm wood tones and an awe-inspiring chandelier. Wallpaper also added interest in the powder bath, master and guest bedrooms. The most significant change to the home was the addition of the “Play Room” with golf simulator, outdoor living room and swimming pool for decidedly grown-up entertaining. This home is large but the spaces live cozy and welcoming for the family and all their friends!
Photography by Cody Wheeler
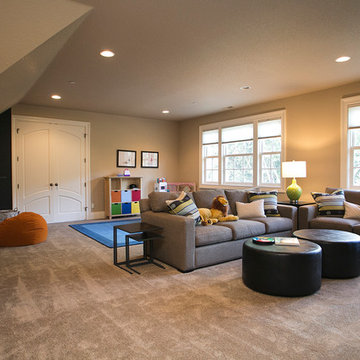
Our team renovated and completely furnished our client’s Tualatin home three years ago and when they planned a move to a much larger home in Lake Oswego, they included ATIID in a major renovation, new addition and furnishings. We first determined the best way to incorporate the furniture we’d recently sourced for every room in their current home, then upgrade new formal and entertaining spaces big time with color and style! In the living room, we looked to custom furnishings, natural textures and a splash of fresh green to create the ultimate family gathering space. Hand painted wallpaper inspired our formal dining room, where bold blue and mixed metals meet warm wood tones and an awe-inspiring chandelier. Wallpaper also added interest in the powder bath, master and guest bedrooms. The most significant change to the home was the addition of the “Play Room” with golf simulator, outdoor living room and swimming pool for decidedly grown-up entertaining. This home is large but the spaces live cozy and welcoming for the family and all their friends!
Photography by Cody Wheeler
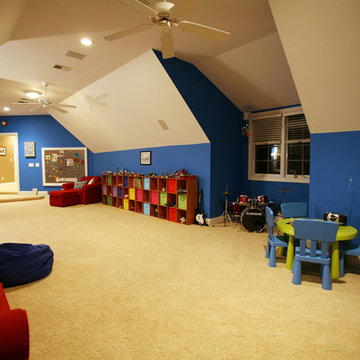
Michael Stone Clark
Geräumiges Klassisches Jungszimmer mit Spielecke, blauer Wandfarbe und Teppichboden in Charlotte
Geräumiges Klassisches Jungszimmer mit Spielecke, blauer Wandfarbe und Teppichboden in Charlotte
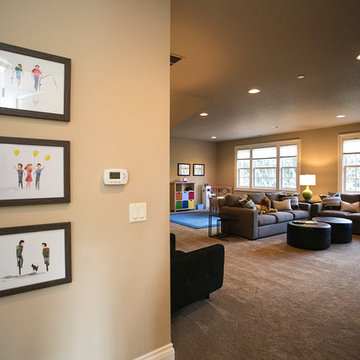
Our team renovated and completely furnished our client’s Tualatin home three years ago and when they planned a move to a much larger home in Lake Oswego, they included ATIID in a major renovation, new addition and furnishings. We first determined the best way to incorporate the furniture we’d recently sourced for every room in their current home, then upgrade new formal and entertaining spaces big time with color and style! In the living room, we looked to custom furnishings, natural textures and a splash of fresh green to create the ultimate family gathering space. Hand painted wallpaper inspired our formal dining room, where bold blue and mixed metals meet warm wood tones and an awe-inspiring chandelier. Wallpaper also added interest in the powder bath, master and guest bedrooms. The most significant change to the home was the addition of the “Play Room” with golf simulator, outdoor living room and swimming pool for decidedly grown-up entertaining. This home is large but the spaces live cozy and welcoming for the family and all their friends!
Photography by Cody Wheeler
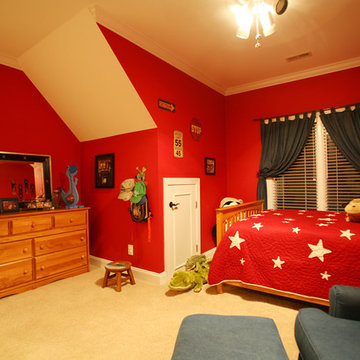
Michael Stone Clark
Geräumiges Klassisches Jungszimmer mit Schlafplatz, roter Wandfarbe und Teppichboden in Charlotte
Geräumiges Klassisches Jungszimmer mit Schlafplatz, roter Wandfarbe und Teppichboden in Charlotte
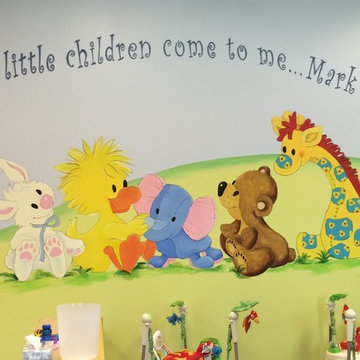
This was a mural painted for the YMCA in their childcare area.
Geräumiges Klassisches Kinderzimmer mit Spielecke in Austin
Geräumiges Klassisches Kinderzimmer mit Spielecke in Austin
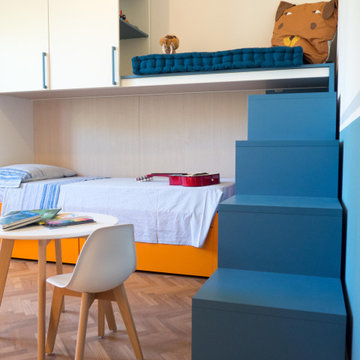
La camera di ciascun bambino ha colori e arredi definiti: in questa camera la boiserie dipinta è in turchese con riga aggiuntiva in celeste, perfetto abbinato con gli arredi in turchese e arancio della cameretta.
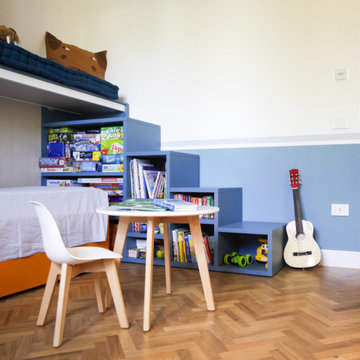
La camera di ciascun bambino ha colori e arredi definiti: in questa camera la boiserie dipinta e il soffitto sono in un morbido blu polvere, perfetto abbinato con gli arredi bianchi scelti dal piccolo proprietario.
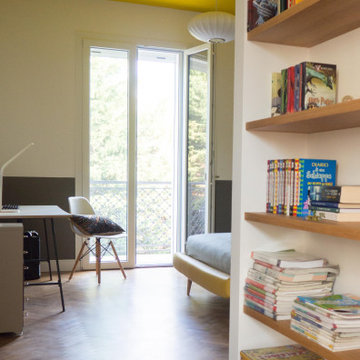
Data l'ampiezza degli spazi si è optato per dotare ogni camera di una cabina armadi, integrata nella stanza con una libreria a muro con mensole in rovere naturale, perfette per contenere libri e giochi.
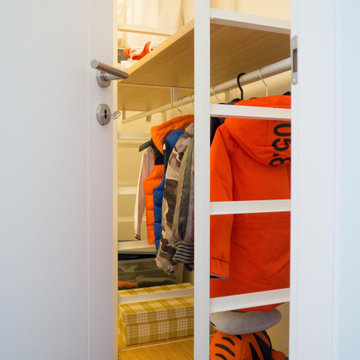
Data l'ampiezza degli spazi si è optato per dotare ogni camera di una cabina armadi, integrata nella stanza con una libreria a muro con mensole in rovere naturale, perfette per contenere libri e giochi.
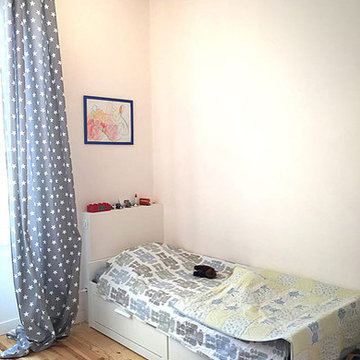
INTOO ARCHITECTURE
Geräumiges Modernes Kinderzimmer mit blauer Wandfarbe, hellem Holzboden und braunem Boden in Lyon
Geräumiges Modernes Kinderzimmer mit blauer Wandfarbe, hellem Holzboden und braunem Boden in Lyon
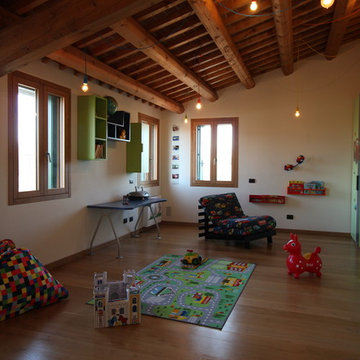
La camera di grandi dimensioni ha permesso la realizzazione di un'illuminazione a sospensione distribuita in più punti ed è stato possibile ricavare uno spazio dedicato ai letti ed uno spazio dedicato ad area gioco con angolo lettura e area studio
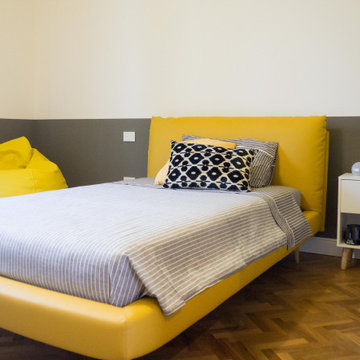
La camera di ciascun bambino ha colori e arredi definiti: in questa camera la boiserie dipinta è in un grigio caldo piuttosto scuro e il soffitto in giallo sole, perfetto abbinato con gli arredi gialli scelti dal piccolo proprietario.
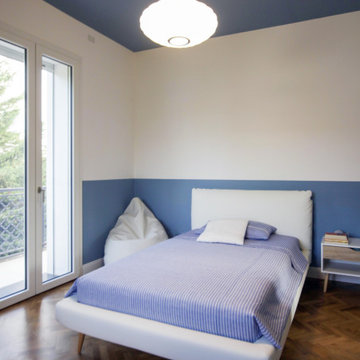
La camera di ciascun bambino ha colori e arredi definiti: in questa camera la boiserie dipinta e il soffitto sono in un morbido blu polvere, perfetto abbinato con gli arredi bianchi scelti dal piccolo proprietario.
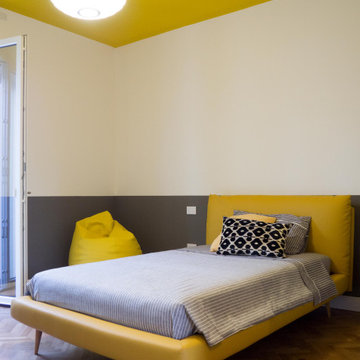
La camera di ciascun bambino ha colori e arredi definiti: in questa camera la boiserie dipinta è in un grigio caldo piuttosto scuro e il soffitto in giallo sole, perfetto abbinato con gli arredi gialli scelti dal piccolo proprietario.
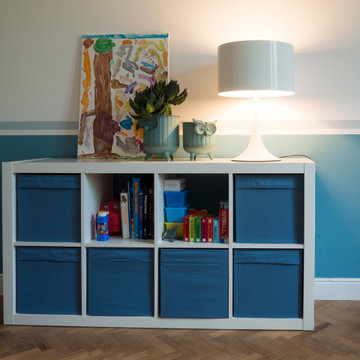
La camera di ciascun bambino ha colori e arredi definiti: in questa camera la boiserie dipinta è in turchese con riga aggiuntiva in celeste, perfetto abbinato con gli arredi in turchese e arancio della cameretta.
Komfortabele Geräumige Kinderzimmer Ideen und Design
4