Komfortabele Geräumiger Flur Ideen und Design
Suche verfeinern:
Budget
Sortieren nach:Heute beliebt
41 – 60 von 198 Fotos
1 von 3
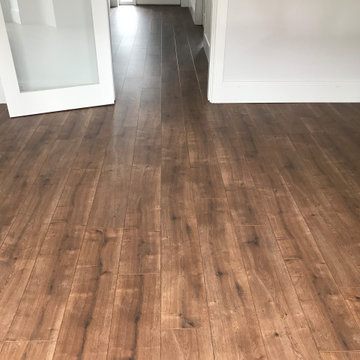
This customer opted to have the same Balterio laminate throughout the downstairs of the home with the exception of the WC. This 8mm AC4 Laminate (Balterio - Supreme 4V Heritage Oak also known as Ginger Oak) perfectly accompanies and compliments the light interiors of this beautifully furnished new build.
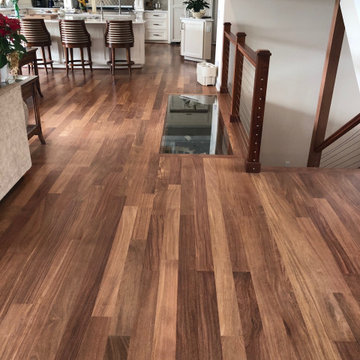
Brazilian Teak (Cumaru-Clear Grade) Solid Unfinished 3/4" x 4" x RL 1'-7' Premium/A Grade. Click here to request a quote today! https://www.brazilianhardwood.com/products/flooring/brazilianteak/
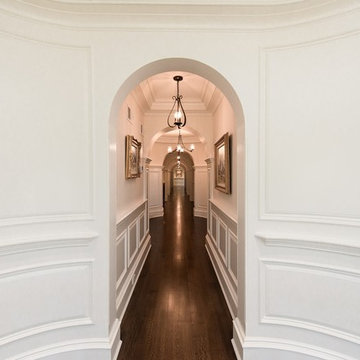
Photographer: Kevin Colquhoun
Geräumiger Klassischer Flur mit weißer Wandfarbe und dunklem Holzboden in New York
Geräumiger Klassischer Flur mit weißer Wandfarbe und dunklem Holzboden in New York
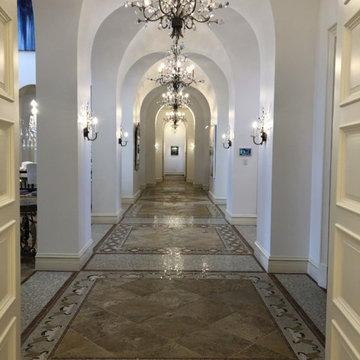
Geräumiger Klassischer Flur mit weißer Wandfarbe, Marmorboden und braunem Boden in Miami
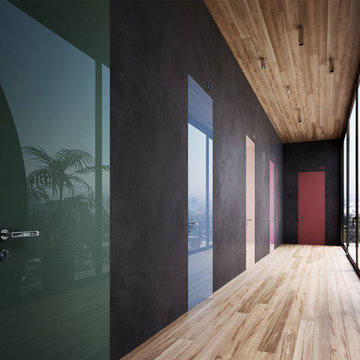
línvisibile
Geräumiger Moderner Flur mit schwarzer Wandfarbe, hellem Holzboden und beigem Boden in München
Geräumiger Moderner Flur mit schwarzer Wandfarbe, hellem Holzboden und beigem Boden in München
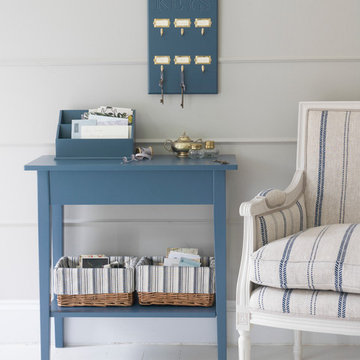
Our Tuvan small narrow console table is perfect for adding a place to store all of your must have items to hand. We have added a fabulous inky blue to our range of paint finishes, which also includes mid blue and a selection of wonderful neutrals.
You can choose from our standard paint and upholstery ranges for a co-ordinated finish, and from our knob and handle range for a unique touch.
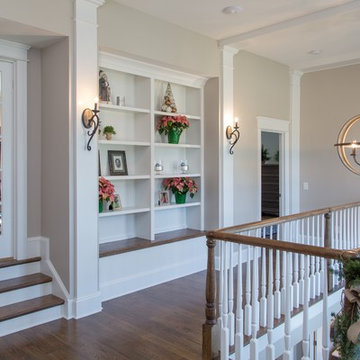
Serena Apostal
Geräumiger Klassischer Flur mit grauer Wandfarbe und dunklem Holzboden in Charlotte
Geräumiger Klassischer Flur mit grauer Wandfarbe und dunklem Holzboden in Charlotte
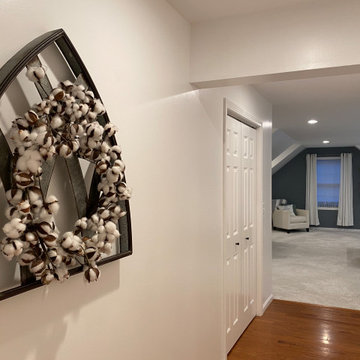
This Master Suite while being spacious, was poorly planned in the beginning. Master Bathroom and Walk-in Closet were small relative to the Bedroom size. Bathroom, being a maze of turns, offered a poor traffic flow. It only had basic fixtures and was never decorated to look like a living space. Geometry of the Bedroom (long and stretched) allowed to use some of its' space to build two Walk-in Closets while the original walk-in closet space was added to adjacent Bathroom. New Master Bathroom layout has changed dramatically (walls, door, and fixtures moved). The new space was carefully planned for two people using it at once with no sacrifice to the comfort. New shower is huge. It stretches wall-to-wall and has a full length bench with granite top. Frame-less glass enclosure partially sits on the tub platform (it is a drop-in tub). Tiles on the walls and on the floor are of the same collection. Elegant, time-less, neutral - something you would enjoy for years. This selection leaves no boundaries on the decor. Beautiful open shelf vanity cabinet was actually made by the Home Owners! They both were actively involved into the process of creating their new oasis. New Master Suite has two separate Walk-in Closets. Linen closet which used to be a part of the Bathroom, is now accessible from the hallway. Master Bedroom, still big, looks stunning. It reflects taste and life style of the Home Owners and blends in with the overall style of the House. Some of the furniture in the Bedroom was also made by the Home Owners.
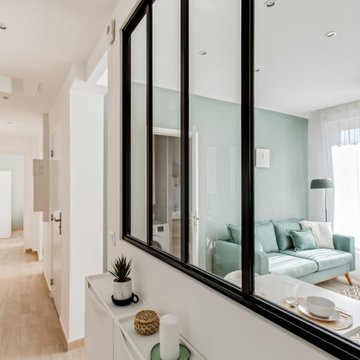
Cet appartement de 65m2, tout en longueur et desservi par un grand couloir n'avait pas été rénové depuis les années 60. Les espaces étaient mal agencés, il ne disposait que d'une seule chambre, d'une cuisine fermé, d'un double séjour et d'une salle d'eau avec WC non séparé.
L'enjeu était d'y créer un T4 et donc de rajouter 2 chambres supplémentaires ! La structure en béton dite "poteaux / poutres" nous a permis d'abattre de nombreuses cloisons.
L'ensemble des surfaces ont été rénovées, la cuisine à rejoint la pièce de vie, le WC à retrouvé son indépendance et de grandes chambres ont été crées.
J'ai apporté un soin particulier à la luminosité de cet appartement, et ce, dès l'entrée grâce à l'installation d'une verrière qui éclaircie et modernise l'ensemble des espaces communicants.
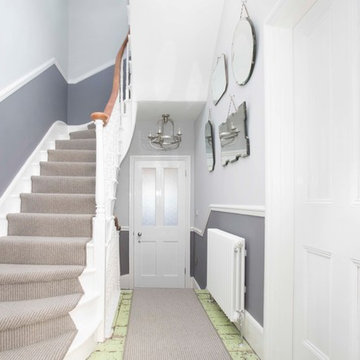
Coastal Home, Original features
Geräumiger Maritimer Flur mit grauer Wandfarbe, dunklem Holzboden und grünem Boden in Kent
Geräumiger Maritimer Flur mit grauer Wandfarbe, dunklem Holzboden und grünem Boden in Kent
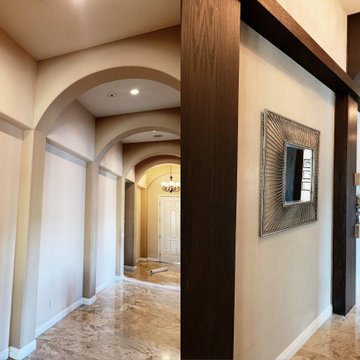
Design is often more about architecture than it is about decor. We focused heavily on embellishing and highlighting the client's fantastic architectural details in the living spaces, which were widely open and connected by a long Foyer Hallway with incredible arches and tall ceilings. We used natural materials such as light silver limestone plaster and paint, added rustic stained wood to the columns, arches and pilasters, and added textural ledgestone to focal walls. We also added new chandeliers with crystal and mercury glass for a modern nudge to a more transitional envelope. The contrast of light stained shelves and custom wood barn door completed the refurbished Foyer Hallway.
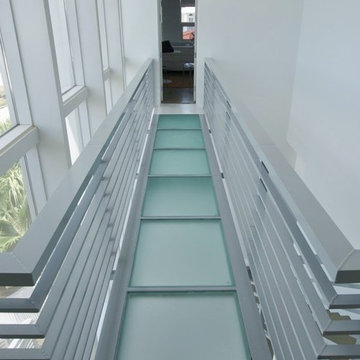
Interior aluminum and glass bridge by highpointe dbr, llc
Geräumiger Moderner Flur in Miami
Geräumiger Moderner Flur in Miami
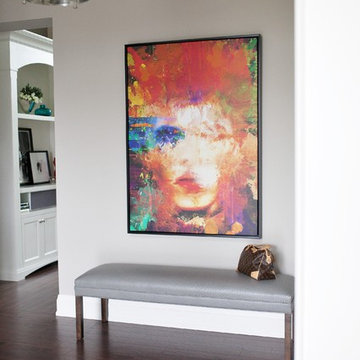
Photography: Trinity Designs for East of the City Magazine
Geräumiger Moderner Flur mit grauer Wandfarbe, Marmorboden und grauem Boden in Sonstige
Geräumiger Moderner Flur mit grauer Wandfarbe, Marmorboden und grauem Boden in Sonstige
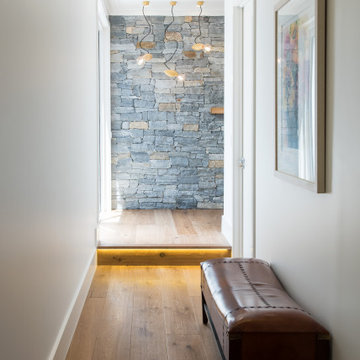
Adrienne Bizzarri Photography
Geräumiger Maritimer Flur mit weißer Wandfarbe, braunem Holzboden und braunem Boden in Melbourne
Geräumiger Maritimer Flur mit weißer Wandfarbe, braunem Holzboden und braunem Boden in Melbourne
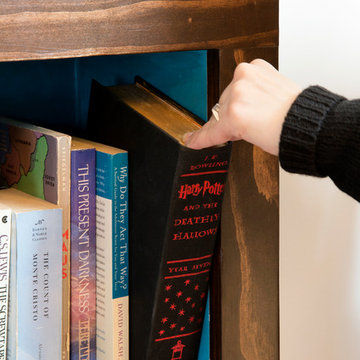
This is a secret bookcase! You have to pull the Harry Potter book to get the bookcase to open.
Geräumiger Klassischer Flur in Minneapolis
Geräumiger Klassischer Flur in Minneapolis
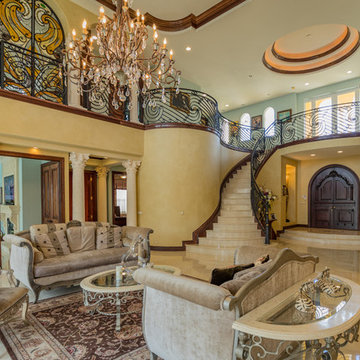
Geräumiger Mediterraner Flur mit beiger Wandfarbe, Marmorboden und beigem Boden in Miami
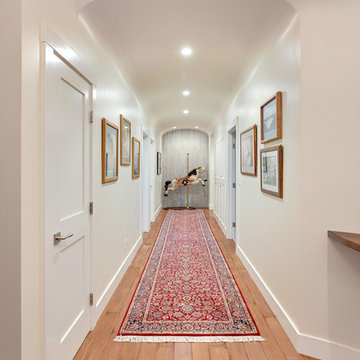
The hallway of the home was widened and given a barrel vault ceiling detail. This allowed the client's carousel horse wood carving to be proudly displayed at the end with a backdrop of the same porcelain tile seen on the homes fireplace wall.
Photo Credit: PhotographerLink
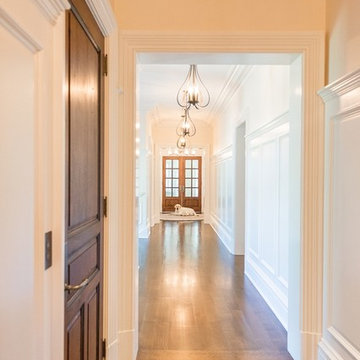
Photographer: Kevin Colquhoun
Geräumiger Klassischer Flur mit weißer Wandfarbe und dunklem Holzboden in New York
Geräumiger Klassischer Flur mit weißer Wandfarbe und dunklem Holzboden in New York
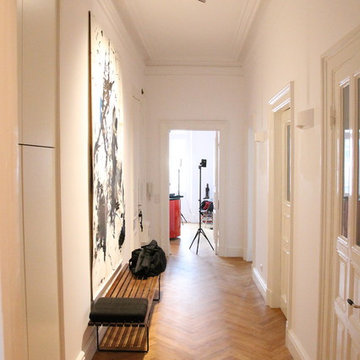
Ein klar und offen strukturierter Eingangsbereich, der jeden Besucher willkommen heißt.
Geräumiger Eklektischer Flur mit weißer Wandfarbe, braunem Holzboden und braunem Boden in Hamburg
Geräumiger Eklektischer Flur mit weißer Wandfarbe, braunem Holzboden und braunem Boden in Hamburg
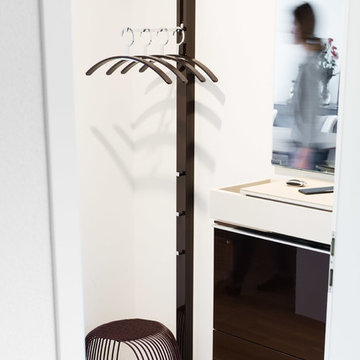
by Fruscella / Manduzio
Geräumiger Moderner Flur mit weißer Wandfarbe, hellem Holzboden und beigem Boden in Stuttgart
Geräumiger Moderner Flur mit weißer Wandfarbe, hellem Holzboden und beigem Boden in Stuttgart
Komfortabele Geräumiger Flur Ideen und Design
3