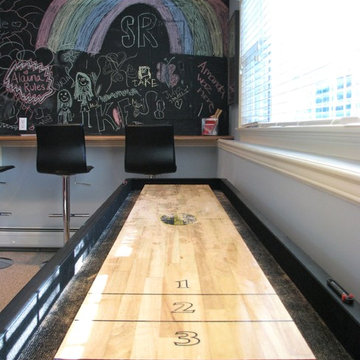Komfortabele Graue Kinderzimmer Ideen und Design
Suche verfeinern:
Budget
Sortieren nach:Heute beliebt
21 – 40 von 1.400 Fotos
1 von 3
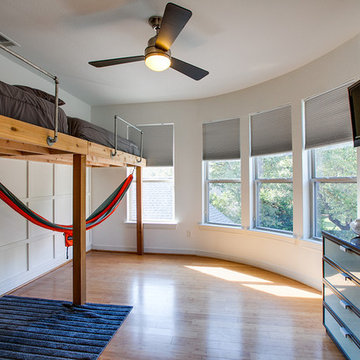
Mittelgroßes Klassisches Kinderzimmer mit Schlafplatz, weißer Wandfarbe und hellem Holzboden in Dallas

Детская комната для мальчика 13 лет. На стене ручная роспись. Увеличили пространство комнаты за счет использования подоконника в качестве рабочей зоны. Вся мебель выполнена под заказ по индивидуальным размерам. Текстиль в проекте выполнен так же нашей студией и разработан лично дизайнером проекта Ириной Мариной.
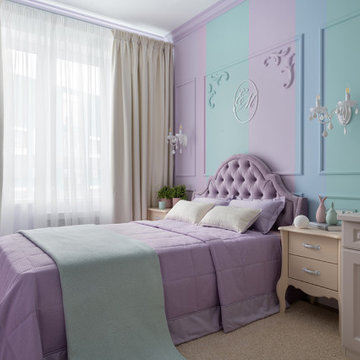
Детская комната для девочки, которая очень любит лиловый цвет
Mittelgroßes Modernes Mädchenzimmer mit Schlafplatz, Teppichboden, beigem Boden und bunten Wänden in Jekaterinburg
Mittelgroßes Modernes Mädchenzimmer mit Schlafplatz, Teppichboden, beigem Boden und bunten Wänden in Jekaterinburg
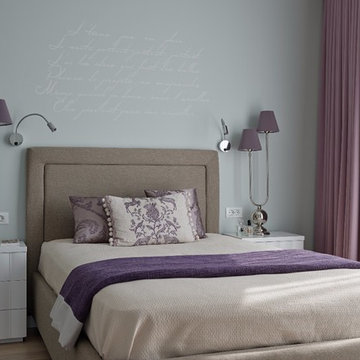
Дизайнер - Мария Мироненко. Фотограф - Владимир Ургалкин.
Mittelgroßes Klassisches Kinderzimmer mit blauer Wandfarbe, hellem Holzboden und Schlafplatz in Moskau
Mittelgroßes Klassisches Kinderzimmer mit blauer Wandfarbe, hellem Holzboden und Schlafplatz in Moskau

photographer - Gemma Mount
Mittelgroßes Klassisches Mädchenzimmer mit Schlafplatz, Teppichboden und bunten Wänden in Surrey
Mittelgroßes Klassisches Mädchenzimmer mit Schlafplatz, Teppichboden und bunten Wänden in Surrey
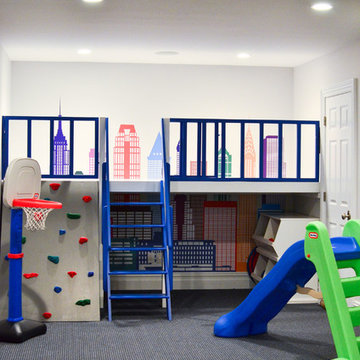
Kate Hart
Neutrales, Mittelgroßes Modernes Kinderzimmer mit Spielecke, weißer Wandfarbe und Teppichboden in New York
Neutrales, Mittelgroßes Modernes Kinderzimmer mit Spielecke, weißer Wandfarbe und Teppichboden in New York
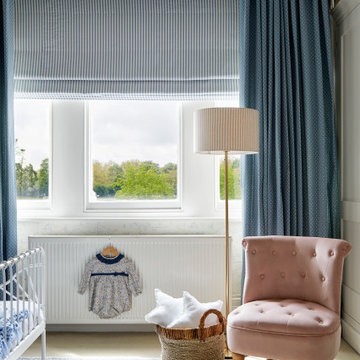
Winnie the Pooh inspired wallpaper makes a great backdrop for this light and airy, shared bedroom in Clapham Common. Accessorised with subtle accents of pastel blues and pinks that run throughout the room, the entire scheme is a perfect blend of clashing patterns and ageless tradition.
Vintage chest of drawers was paired with an unassuming combination of clashing metallics and simple white bed frames. Bespoke blind and curtains add visual interest and combine an unusual mixture of stripes and dots. Complemented by Quentin Blake’s original drawings and Winnie The Pooh framed artwork, this beautifully appointed room is elegant yet far from dull, making this a perfect children’s bedroom.

Mittelgroßes Klassisches Kinderzimmer mit Schlafplatz, blauer Wandfarbe, Teppichboden und beigem Boden in Oklahoma City
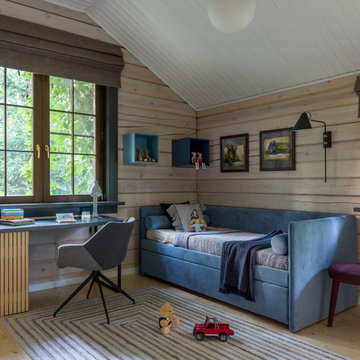
PropertyLab+art
Mittelgroßes Landhaus Jungszimmer mit Schlafplatz, beiger Wandfarbe, hellem Holzboden und beigem Boden in Moskau
Mittelgroßes Landhaus Jungszimmer mit Schlafplatz, beiger Wandfarbe, hellem Holzboden und beigem Boden in Moskau
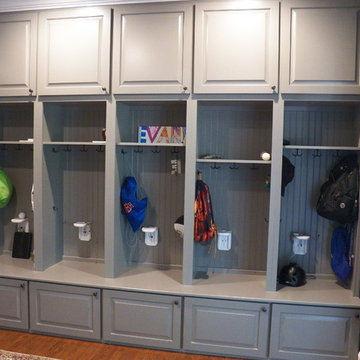
Custom made lockers with storage above and below. Plenty of hooks to hang up coats, backpacks and other necessities. Charging stations in each locker for charging all of the needed electronic devices.
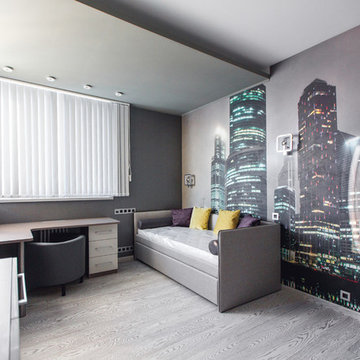
Студия "Свой Дизайн"
Арт-директор Ольга Углова
Комнаты детей выполнены в соответствии с возрастом. В серых тонах комната старшего сына, с большой фреской ночного города с небоскребами. Предусмотрено рабочее место, уголок для занятий спортом, пространства для хранения вещей. При этом комната представляет собой очень просторный и свободный интерьер.
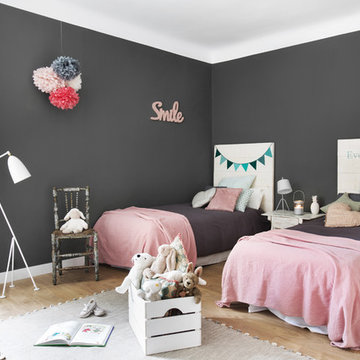
Fotografía: Marc Ubach
Estilismo: Vive Estudio
Mittelgroßes Skandinavisches Kinderzimmer in Barcelona
Mittelgroßes Skandinavisches Kinderzimmer in Barcelona
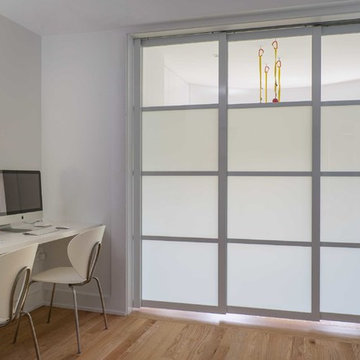
This renovated brick rowhome in Boston’s South End offers a modern aesthetic within a historic structure, creative use of space, exceptional thermal comfort, a reduced carbon footprint, and a passive stream of income.
DESIGN PRIORITIES. The goals for the project were clear - design the primary unit to accommodate the family’s modern lifestyle, rework the layout to create a desirable rental unit, improve thermal comfort and introduce a modern aesthetic. We designed the street-level entry as a shared entrance for both the primary and rental unit. The family uses it as their everyday entrance - we planned for bike storage and an open mudroom with bench and shoe storage to facilitate the change from shoes to slippers or bare feet as they enter their home. On the main level, we expanded the kitchen into the dining room to create an eat-in space with generous counter space and storage, as well as a comfortable connection to the living space. The second floor serves as master suite for the couple - a bedroom with a walk-in-closet and ensuite bathroom, and an adjacent study, with refinished original pumpkin pine floors. The upper floor, aside from a guest bedroom, is the child's domain with interconnected spaces for sleeping, work and play. In the play space, which can be separated from the work space with new translucent sliding doors, we incorporated recreational features inspired by adventurous and competitive television shows, at their son’s request.
MODERN MEETS TRADITIONAL. We left the historic front facade of the building largely unchanged - the security bars were removed from the windows and the single pane windows were replaced with higher performing historic replicas. We designed the interior and rear facade with a vision of warm modernism, weaving in the notable period features. Each element was either restored or reinterpreted to blend with the modern aesthetic. The detailed ceiling in the living space, for example, has a new matte monochromatic finish, and the wood stairs are covered in a dark grey floor paint, whereas the mahogany doors were simply refinished. New wide plank wood flooring with a neutral finish, floor-to-ceiling casework, and bold splashes of color in wall paint and tile, and oversized high-performance windows (on the rear facade) round out the modern aesthetic.
RENTAL INCOME. The existing rowhome was zoned for a 2-family dwelling but included an undesirable, single-floor studio apartment at the garden level with low ceiling heights and questionable emergency egress. In order to increase the quality and quantity of space in the rental unit, we reimagined it as a two-floor, 1 or 2 bedroom, 2 bathroom apartment with a modern aesthetic, increased ceiling height on the lowest level and provided an in-unit washer/dryer. The apartment was listed with Jackie O'Connor Real Estate and rented immediately, providing the owners with a source of passive income.
ENCLOSURE WITH BENEFITS. The homeowners sought a minimal carbon footprint, enabled by their urban location and lifestyle decisions, paired with the benefits of a high-performance home. The extent of the renovation allowed us to implement a deep energy retrofit (DER) to address air tightness, insulation, and high-performance windows. The historic front facade is insulated from the interior, while the rear facade is insulated on the exterior. Together with these building enclosure improvements, we designed an HVAC system comprised of continuous fresh air ventilation, and an efficient, all-electric heating and cooling system to decouple the house from natural gas. This strategy provides optimal thermal comfort and indoor air quality, improved acoustic isolation from street noise and neighbors, as well as a further reduced carbon footprint. We also took measures to prepare the roof for future solar panels, for when the South End neighborhood’s aging electrical infrastructure is upgraded to allow them.
URBAN LIVING. The desirable neighborhood location allows the both the homeowners and tenant to walk, bike, and use public transportation to access the city, while each charging their respective plug-in electric cars behind the building to travel greater distances.
OVERALL. The understated rowhouse is now ready for another century of urban living, offering the owners comfort and convenience as they live life as an expression of their values.
Eric Roth Photo
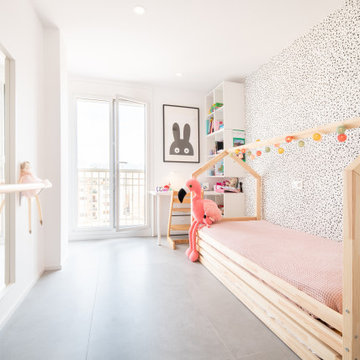
Habitación infantil
Mittelgroßes Modernes Mädchenzimmer mit Schlafplatz, weißer Wandfarbe und grauem Boden in Sonstige
Mittelgroßes Modernes Mädchenzimmer mit Schlafplatz, weißer Wandfarbe und grauem Boden in Sonstige
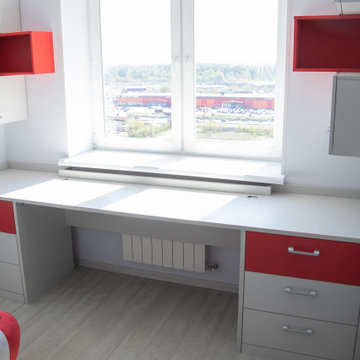
Mittelgroßes, Neutrales Modernes Jugendzimmer mit Schlafplatz, grauer Wandfarbe, Laminat und grauem Boden in Moskau
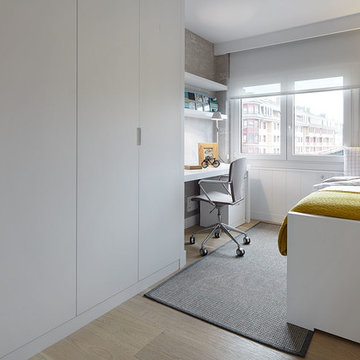
Iñaki Caperochipi Photography
Mittelgroßes Modernes Kinderzimmer mit Schlafplatz, braunem Holzboden und grauer Wandfarbe in Sonstige
Mittelgroßes Modernes Kinderzimmer mit Schlafplatz, braunem Holzboden und grauer Wandfarbe in Sonstige
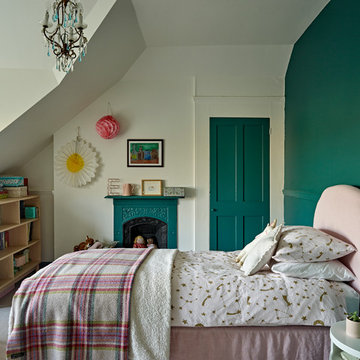
Modern/ vintage charm in elegant, but fun girl's bedroom by Kate Renwick
Photography Nick Smith
Mittelgroßes Klassisches Kinderzimmer mit grüner Wandfarbe, Schlafplatz, Teppichboden und grauem Boden in London
Mittelgroßes Klassisches Kinderzimmer mit grüner Wandfarbe, Schlafplatz, Teppichboden und grauem Boden in London
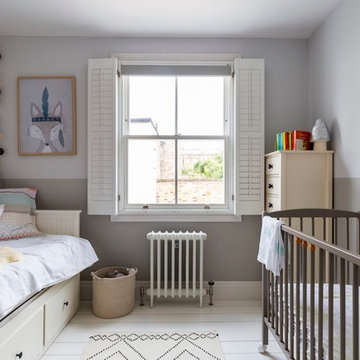
The rear bedroom has floor mounted white radiators, new timber sash windows with window shutters, as well as painted floor boards.
Photography by Chris Snook
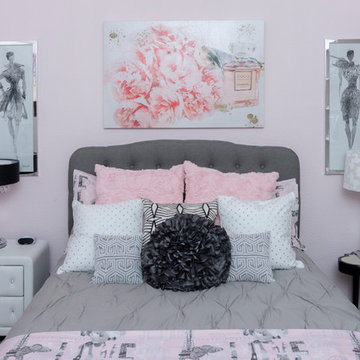
Tween bedroom, glamour,
Kleines Shabby-Style Mädchenzimmer mit Schlafplatz, rosa Wandfarbe, Teppichboden und grauem Boden in Dallas
Kleines Shabby-Style Mädchenzimmer mit Schlafplatz, rosa Wandfarbe, Teppichboden und grauem Boden in Dallas
Komfortabele Graue Kinderzimmer Ideen und Design
2
