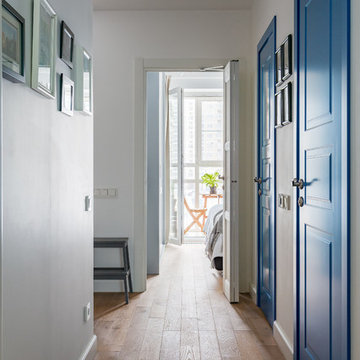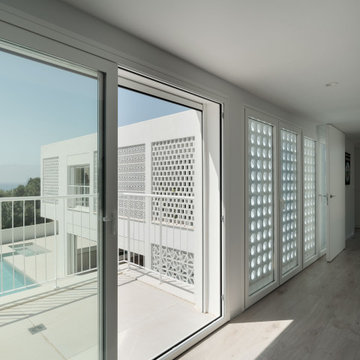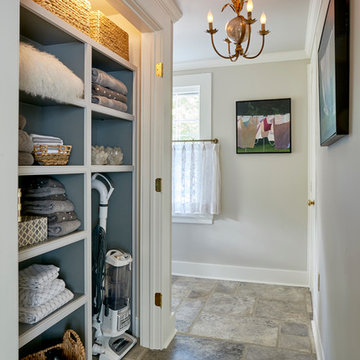Komfortabele Grauer Flur Ideen und Design
Suche verfeinern:
Budget
Sortieren nach:Heute beliebt
101 – 120 von 1.933 Fotos
1 von 3
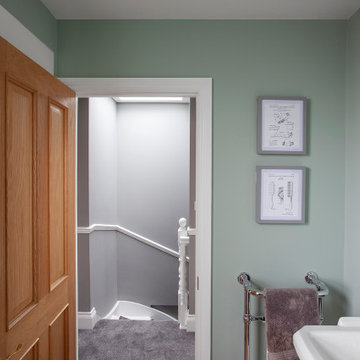
To second floor, our client opted to go ahead with a loft conversion as the project progressed. This element of the project was important for them to gain the much-needed additional bedroom space they required and makes optimum use of the space they had available within their existing footprint. The new south facing loft space is bright and spacious with a new bedroom and en-suite, both flooded with plenty of natural light.
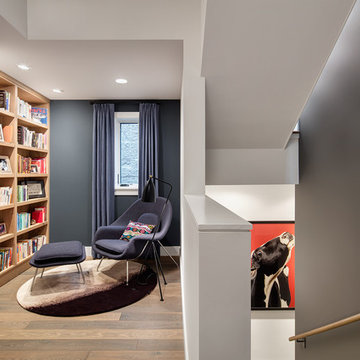
Mittelgroßer Moderner Flur mit weißer Wandfarbe und hellem Holzboden in Chicago
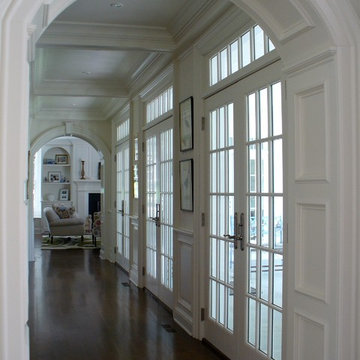
Photography by Ken Stabile
Großer Klassischer Flur mit weißer Wandfarbe und dunklem Holzboden in New York
Großer Klassischer Flur mit weißer Wandfarbe und dunklem Holzboden in New York
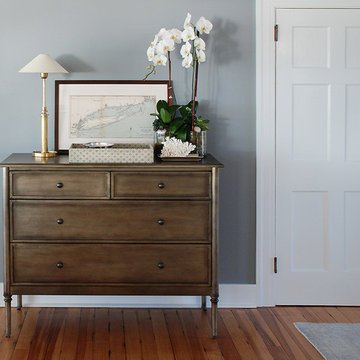
Heather Rhodes at Studio Petronella
Kleiner Stilmix Flur mit grauer Wandfarbe, braunem Holzboden und braunem Boden in Bridgeport
Kleiner Stilmix Flur mit grauer Wandfarbe, braunem Holzboden und braunem Boden in Bridgeport
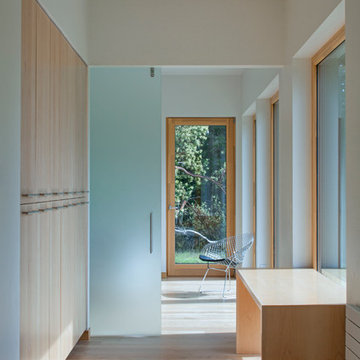
This prefabricated 1,800 square foot Certified Passive House is designed and built by The Artisans Group, located in the rugged central highlands of Shaw Island, in the San Juan Islands. It is the first Certified Passive House in the San Juans, and the fourth in Washington State. The home was built for $330 per square foot, while construction costs for residential projects in the San Juan market often exceed $600 per square foot. Passive House measures did not increase this projects’ cost of construction.
The clients are retired teachers, and desired a low-maintenance, cost-effective, energy-efficient house in which they could age in place; a restful shelter from clutter, stress and over-stimulation. The circular floor plan centers on the prefabricated pod. Radiating from the pod, cabinetry and a minimum of walls defines functions, with a series of sliding and concealable doors providing flexible privacy to the peripheral spaces. The interior palette consists of wind fallen light maple floors, locally made FSC certified cabinets, stainless steel hardware and neutral tiles in black, gray and white. The exterior materials are painted concrete fiberboard lap siding, Ipe wood slats and galvanized metal. The home sits in stunning contrast to its natural environment with no formal landscaping.
Photo Credit: Art Gray
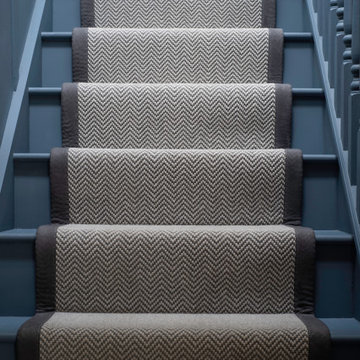
My Clients had recently moved into the home and requested 'WOW FACTOR'. We layered a bold blue with crisp white paint and added accents of orange, brass and yellow. The 3/4 paneling adds height to the spaces and perfectly guides the eye around the room. New herringbone carpet was chosen - short woven pile for durability due to pets - with a grey suede border finishing the runner on the stairs.
Photography by: Leigh Dawney Photography
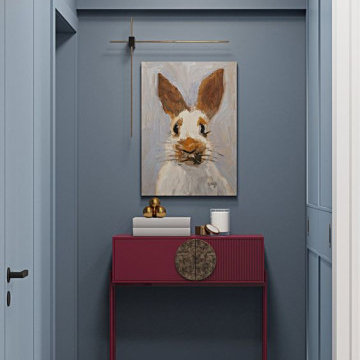
Обыграли прихожую за счет ярких цвет стен,и добавили элементы декора
Moderner Schmaler Flur mit blauer Wandfarbe, Terrazzo-Boden und Tapetenwänden in Sankt Petersburg
Moderner Schmaler Flur mit blauer Wandfarbe, Terrazzo-Boden und Tapetenwänden in Sankt Petersburg
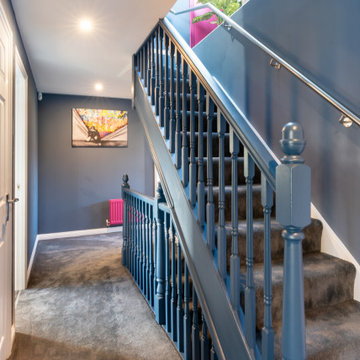
The upstairs hallways and landings are painted with a soft grey blue with bright white for the skirting and doors. Contemporary art throughout and accent colours on radiators add pops of colour throughout.
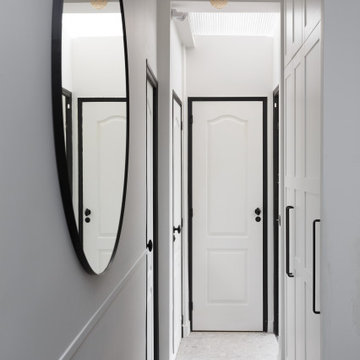
Couloir en bicolore avec chambranle de porte souligné de noir, plafonnier Zangra, miroir rond Ikea, grand placards dans alcove
Kleiner Stilmix Flur mit weißer Wandfarbe und grauem Boden in Paris
Kleiner Stilmix Flur mit weißer Wandfarbe und grauem Boden in Paris
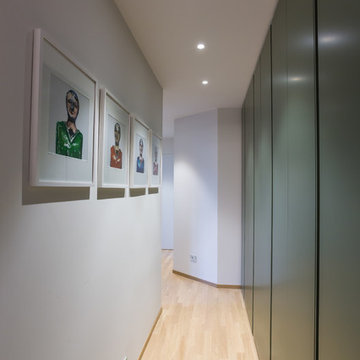
Foto Wolfango
Kleiner Moderner Flur mit grauer Wandfarbe, hellem Holzboden und braunem Boden in Mailand
Kleiner Moderner Flur mit grauer Wandfarbe, hellem Holzboden und braunem Boden in Mailand
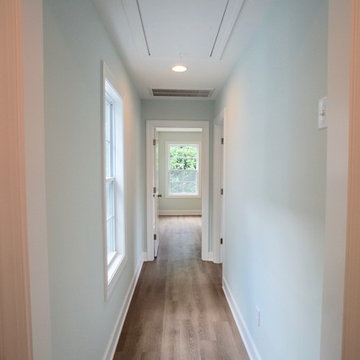
Mittelgroßer Maritimer Flur mit blauer Wandfarbe, hellem Holzboden und braunem Boden in Sonstige
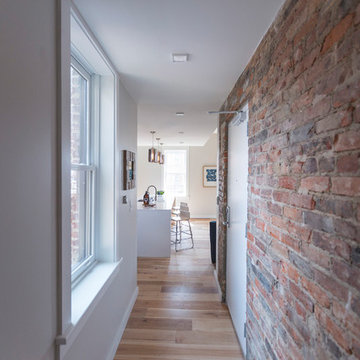
Ross Van Pelt
Kleiner Uriger Flur mit grauer Wandfarbe, hellem Holzboden und braunem Boden in Cincinnati
Kleiner Uriger Flur mit grauer Wandfarbe, hellem Holzboden und braunem Boden in Cincinnati
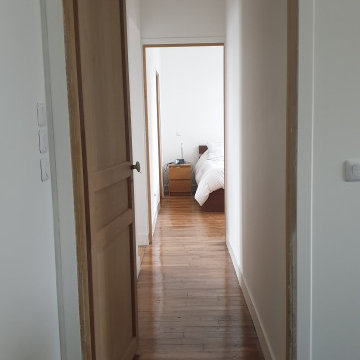
Mittelgroßer Klassischer Flur mit weißer Wandfarbe, hellem Holzboden und braunem Boden in Paris
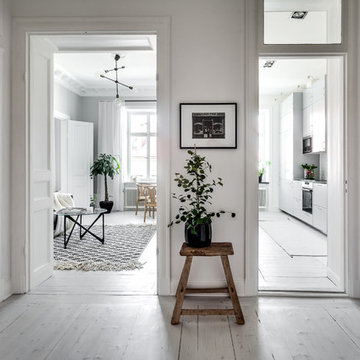
Frejgatan 15
Fotograf: Henrik Nero
Mittelgroßer Skandinavischer Flur mit weißer Wandfarbe und gebeiztem Holzboden in Stockholm
Mittelgroßer Skandinavischer Flur mit weißer Wandfarbe und gebeiztem Holzboden in Stockholm
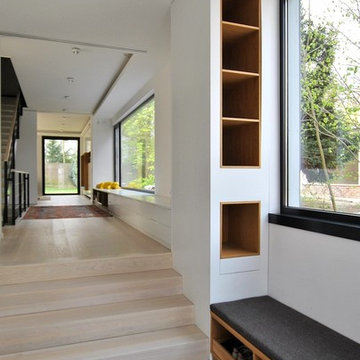
KJUBiK
Großer Moderner Flur mit weißer Wandfarbe, hellem Holzboden und braunem Boden in Berlin
Großer Moderner Flur mit weißer Wandfarbe, hellem Holzboden und braunem Boden in Berlin
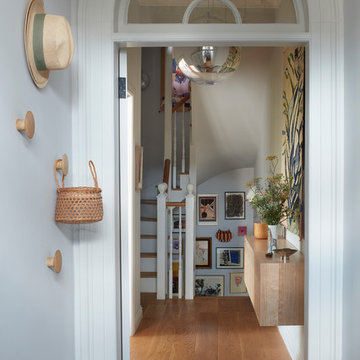
Photo by Simon Upton
Mittelgroßer Klassischer Flur mit grauer Wandfarbe, braunem Holzboden und braunem Boden in Devon
Mittelgroßer Klassischer Flur mit grauer Wandfarbe, braunem Holzboden und braunem Boden in Devon
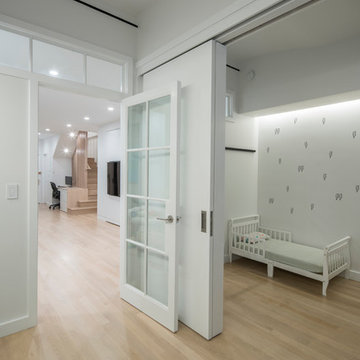
Mittelgroßer Moderner Flur mit hellem Holzboden, beigem Boden und weißer Wandfarbe in New York
Komfortabele Grauer Flur Ideen und Design
6
