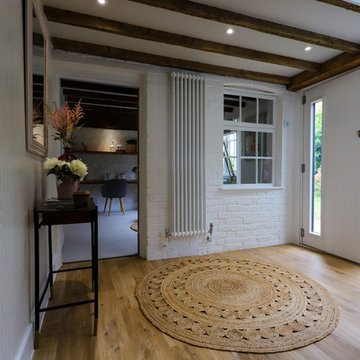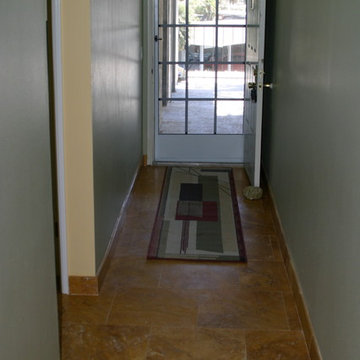Komfortabele Grauer Flur Ideen und Design
Suche verfeinern:
Budget
Sortieren nach:Heute beliebt
121 – 140 von 1.933 Fotos
1 von 3
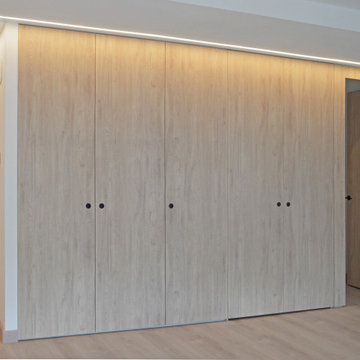
Mittelgroßer Moderner Flur mit weißer Wandfarbe, hellem Holzboden und Wandpaneelen in Sonstige
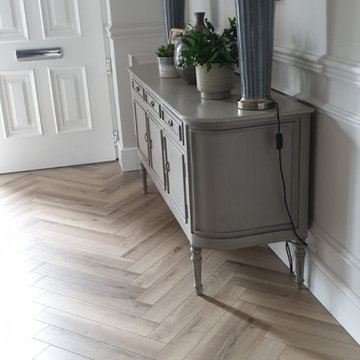
This customer chose the most amazing contrast of floorings for their home. The Greige Oak Herringbone for their Hall / Kitchen / Dining Space and the Quickstep Impressive Patterns - Royal Oak Dark Brown for the Living / Family Room. This combination of herringbone and versailles pattern panel are both laminate and is a stunning combo, especially with the customers style of furnishing.
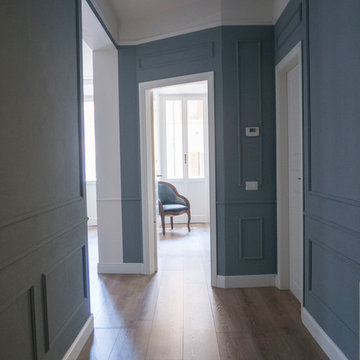
Il corridoio, prima anonimo, diventa il cuore della casa. Il tinteggio in blu baleine rende meno serioso l'assetto decorativo in cornici di gesso, disegnato per valorizzare lo spazio.
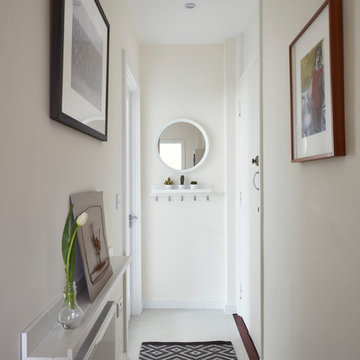
Philip Lauterbach
Mittelgroßer Moderner Flur mit weißer Wandfarbe, Vinylboden und beigem Boden in Dublin
Mittelgroßer Moderner Flur mit weißer Wandfarbe, Vinylboden und beigem Boden in Dublin
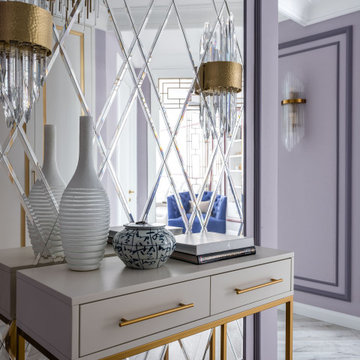
Großer Moderner Flur mit lila Wandfarbe, hellem Holzboden und beigem Boden in Moskau
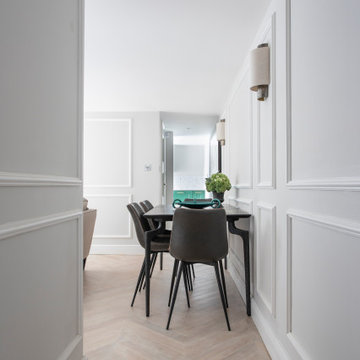
Kleiner Moderner Flur mit grauer Wandfarbe, hellem Holzboden, beigem Boden und Wandpaneelen in London
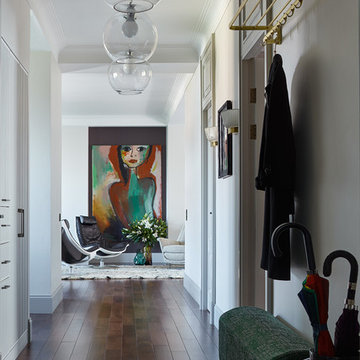
Входная группа бывшей коммуналки. Несущая стена справа ограничила возможности перепланировки - таким образом там разместились две спальни с гардеробной. Слева остались два санузла, встроенный шкаф для верхней одежды и далее - проем для прохода на кухню. На просвет видна средняя часть объединенной гостиной-столовой с большим обеденным столом и зоной ТВ справа.

DISIMPEGNO CON PAVIMENTO IN RESINA GRIGIA E ILLUMINAZIONE CON STRIP LED A SOFFITTO E PARETE
Mittelgroßer Moderner Flur mit weißer Wandfarbe, Betonboden und grauem Boden in Neapel
Mittelgroßer Moderner Flur mit weißer Wandfarbe, Betonboden und grauem Boden in Neapel
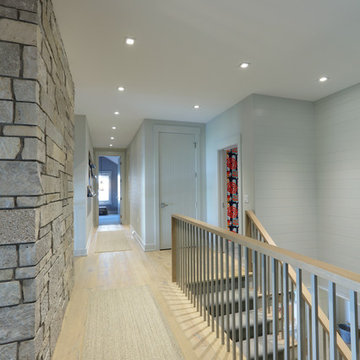
Builder: Falcon Custom Homes
Interior Designer: Mary Burns - Gallery
Photographer: Mike Buck
A perfectly proportioned story and a half cottage, the Farfield is full of traditional details and charm. The front is composed of matching board and batten gables flanking a covered porch featuring square columns with pegged capitols. A tour of the rear façade reveals an asymmetrical elevation with a tall living room gable anchoring the right and a low retractable-screened porch to the left.
Inside, the front foyer opens up to a wide staircase clad in horizontal boards for a more modern feel. To the left, and through a short hall, is a study with private access to the main levels public bathroom. Further back a corridor, framed on one side by the living rooms stone fireplace, connects the master suite to the rest of the house. Entrance to the living room can be gained through a pair of openings flanking the stone fireplace, or via the open concept kitchen/dining room. Neutral grey cabinets featuring a modern take on a recessed panel look, line the perimeter of the kitchen, framing the elongated kitchen island. Twelve leather wrapped chairs provide enough seating for a large family, or gathering of friends. Anchoring the rear of the main level is the screened in porch framed by square columns that match the style of those found at the front porch. Upstairs, there are a total of four separate sleeping chambers. The two bedrooms above the master suite share a bathroom, while the third bedroom to the rear features its own en suite. The fourth is a large bunkroom above the homes two-stall garage large enough to host an abundance of guests.
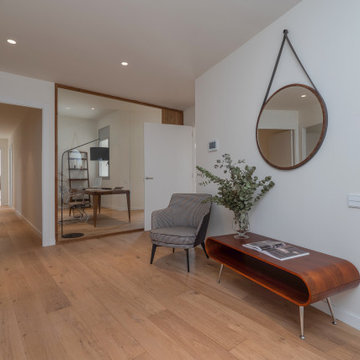
Mittelgroßer Moderner Flur mit weißer Wandfarbe, braunem Holzboden und braunem Boden in Barcelona
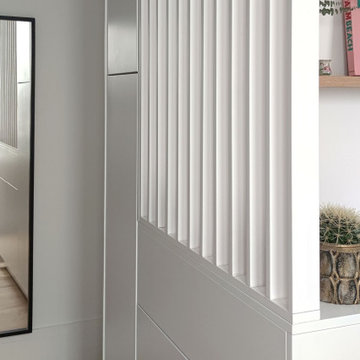
Ici, en séparation entre la pièce de vie et l'espace nuit, un couloir a été créé afin d'accéder à la salle de bain positionnée au fond à droite et afin de créer une séparation entre l'espace nuit et la pièce de vie.
Une menuiserie sur mesure multifonctionnelle a été imaginée entre ces 2 espaces, comprenant :
- 1 claustra
- 1 meuble à chaussures en partie basse
- 1 colonne de rangement totues hauteur en continuité, permettant d'y intégrer un aspirateur avec branchement intérieur en partie basse et le linge de lit/bain en partie haute
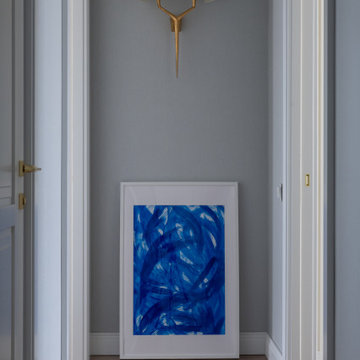
Коридор в стиле современной классики. На стенах обои Borastapeter, бра Objet Insolite
Kleiner Klassischer Flur mit grauer Wandfarbe, braunem Holzboden, beigem Boden und Tapetenwänden in Moskau
Kleiner Klassischer Flur mit grauer Wandfarbe, braunem Holzboden, beigem Boden und Tapetenwänden in Moskau
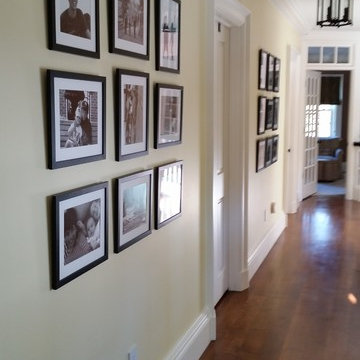
A long hallway was where the homeowner wanted to display family photos. Working with the interior designer we made the space match with the same overall dimension of photos using frames of different sizes.
Photo by: William W. Hopper
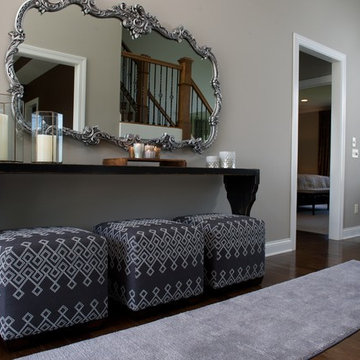
Gail Herendeen Photography
Mittelgroßer Klassischer Flur mit beiger Wandfarbe, dunklem Holzboden und braunem Boden in Indianapolis
Mittelgroßer Klassischer Flur mit beiger Wandfarbe, dunklem Holzboden und braunem Boden in Indianapolis
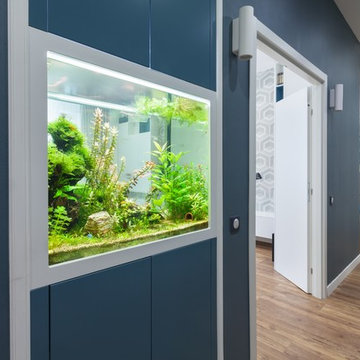
Аскар Кабжан
Mittelgroßer Moderner Flur mit blauer Wandfarbe und braunem Boden in Jekaterinburg
Mittelgroßer Moderner Flur mit blauer Wandfarbe und braunem Boden in Jekaterinburg
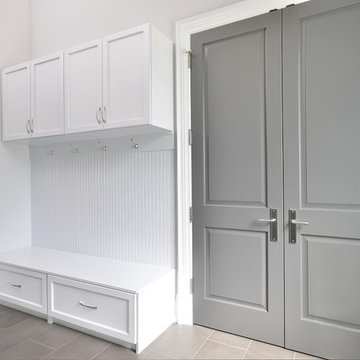
Custom entryway featuring white cabinets, hooks, and plenty of storage space built-in.
Großer Klassischer Flur mit weißer Wandfarbe und Keramikboden in Sonstige
Großer Klassischer Flur mit weißer Wandfarbe und Keramikboden in Sonstige
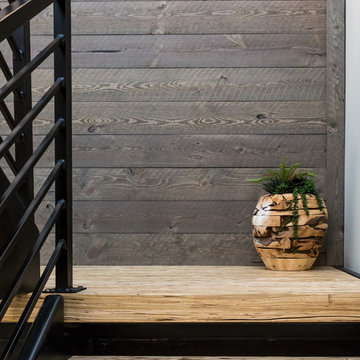
kathy peden photography
Mittelgroßer Industrial Flur mit grauer Wandfarbe und hellem Holzboden in Denver
Mittelgroßer Industrial Flur mit grauer Wandfarbe und hellem Holzboden in Denver
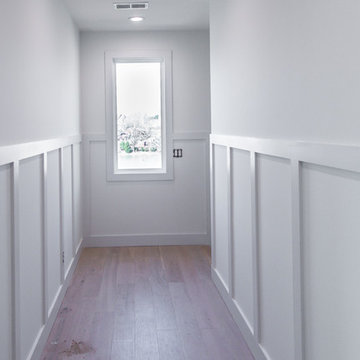
Mittelgroßer Country Flur mit weißer Wandfarbe, hellem Holzboden und beigem Boden in Charlotte
Komfortabele Grauer Flur Ideen und Design
7
