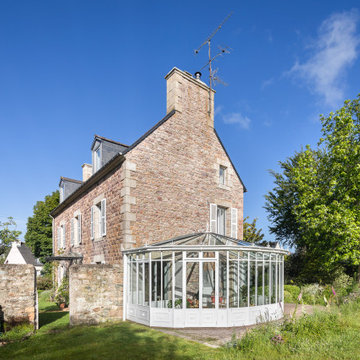Komfortabele Große Häuser Ideen und Design
Suche verfeinern:
Budget
Sortieren nach:Heute beliebt
121 – 140 von 10.133 Fotos
1 von 3
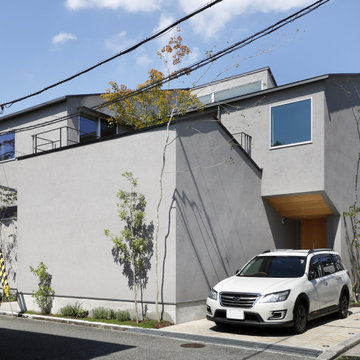
Großes, Zweistöckiges Modernes Einfamilienhaus mit grauer Fassadenfarbe, Satteldach, Blechdach und schwarzem Dach in Sonstige
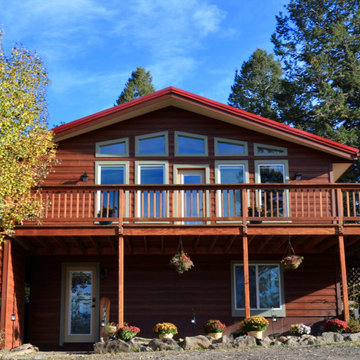
This home in Morrison, Colorado had aging cedar siding, which is a common sight in the Rocky Mountains. The cedar siding was deteriorating due to deferred maintenance. Colorado Siding Repair removed all of the aging siding and trim and installed James Hardie WoodTone Rustic siding to provide optimum protection for this home against extreme Rocky Mountain weather. This home's transformation is shocking! We love helping Colorado homeowners maximize their investment by protecting for years to come.
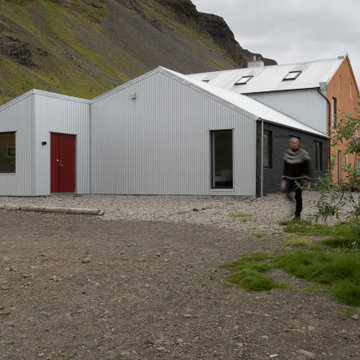
The Guesthouse Nýp at Skarðsströnd is situated on a former sheep farm overlooking the Breiðafjörður Nature Reserve in western Iceland. Originally constructed as a farmhouse in 1936, the building was deserted in the 1970s, slowly falling into disrepair before the new owners eventually began rebuilding in 2001. Since 2006, it has come to be known as a cultural hub of sorts, playing host to various exhibitions, lectures, courses and workshops.
The brief was to conceive a design that would make better use of the existing facilities, allowing for more multifunctional spaces for various cultural activities. This not only involved renovating the main house, but also rebuilding and enlarging the adjoining sheep-shed. Nýp’s first guests arrived in 2013 and where accommodated in two of the four bedrooms in the remodelled farmhouse. The reimagined sheep shed added a further three ensuite guestrooms with a separate entrance. This offers the owners greater flexibility, with the possibility of hosting larger events in the main house without disturbing guests. The new entrance hall and connection to the farmhouse has been given generous dimensions allowing it to double as an exhibition space.
The main house is divided vertically in two volumes with the original living quarters to the south and a barn for hay storage to the North. Bua inserted an additional floor into the barn to create a raised event space with a series of new openings capturing views to the mountains and the fjord. Driftwood, salvaged from a neighbouring beach, has been used as columns to support the new floor. Steel handrails, timber doors and beams have been salvaged from building sites in Reykjavik old town.
The ruins of concrete foundations have been repurposed to form a structured kitchen garden. A steel and polycarbonate structure has been bolted to the top of one concrete bay to create a tall greenhouse, also used by the client as an extra sitting room in the warmer months.
Staying true to Nýp’s ethos of sustainability and slow tourism, Studio Bua took a vernacular approach with a form based on local turf homes and a gradual renovation that focused on restoring and reinterpreting historical features while making full use of local labour, techniques and materials such as stone-turf retaining walls and tiles handmade from local clay.
Since the end of the 19th century, the combination of timber frame and corrugated metal cladding has been widespread throughout Iceland, replacing the traditional turf house. The prevailing wind comes down the valley from the north and east, and so it was decided to overclad the rear of the building and the new extension in corrugated aluzinc - one of the few materials proven to withstand the extreme weather.
In the 1930's concrete was the wonder material, even used as window frames in the case of Nýp farmhouse! The aggregate for the house is rather course with pebbles sourced from the beach below, giving it a special character. Where possible the original concrete walls have been retained and exposed, both internally and externally. The 'front' facades towards the access road and fjord have been repaired and given a thin silicate render (in the original colours) which allows the texture of the concrete to show through.
The project was developed and built in phases and on a modest budget. The site team was made up of local builders and craftsmen including the neighbouring farmer – who happened to own a cement truck. A specialist local mason restored the fragile concrete walls, none of which were reinforced.
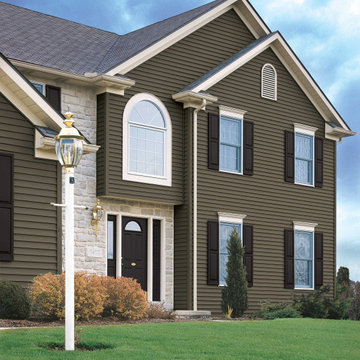
Großes, Zweistöckiges Modernes Einfamilienhaus mit Vinylfassade, brauner Fassadenfarbe, Satteldach und Schindeldach in Chicago
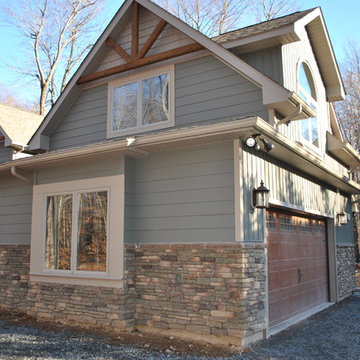
This home exterior is truly beautiful. The rustic beams mixed with the beautiful stonework and craftsman style mixed siding add intrigue to the home facade.
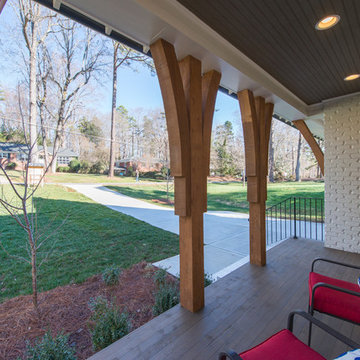
Großes, Zweistöckiges Klassisches Einfamilienhaus mit Backsteinfassade, weißer Fassadenfarbe und Schindeldach in Charlotte
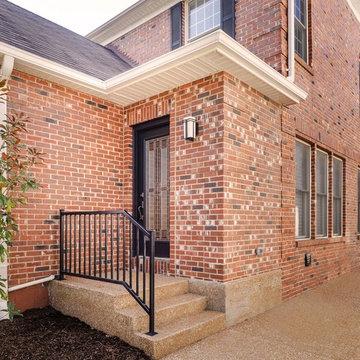
Großes, Zweistöckiges Modernes Einfamilienhaus mit Backsteinfassade, Mansardendach, brauner Fassadenfarbe und Schindeldach in St. Louis
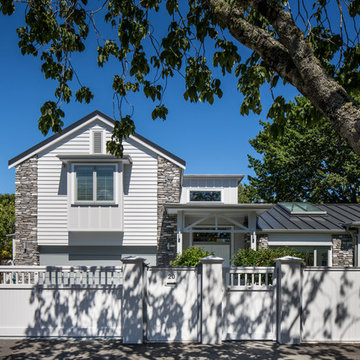
Große, Zweistöckige Klassische Holzfassade Haus mit weißer Fassadenfarbe und Satteldach in Wellington
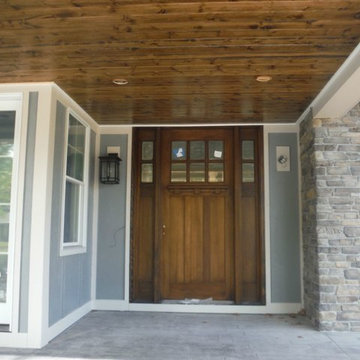
Front door with Hardie Board & Batten Siding and Hardie Arctic White Trim.
Großes, Zweistöckiges Klassisches Haus mit Faserzement-Fassade und grauer Fassadenfarbe in St. Louis
Großes, Zweistöckiges Klassisches Haus mit Faserzement-Fassade und grauer Fassadenfarbe in St. Louis
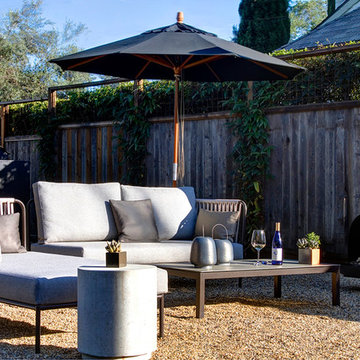
Großes, Zweistöckiges Country Haus mit Mix-Fassade und schwarzer Fassadenfarbe in San Francisco
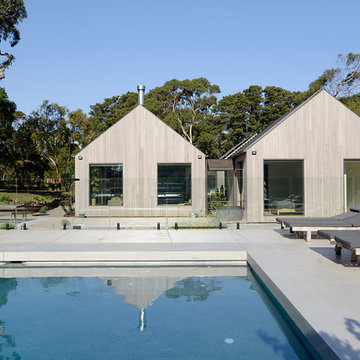
The view of the back of the house shows how the wings of the house sit side by side.
Photographer: Nicolle Kennedy
Großes, Einstöckiges Modernes Haus mit brauner Fassadenfarbe, Satteldach und Blechdach in Melbourne
Großes, Einstöckiges Modernes Haus mit brauner Fassadenfarbe, Satteldach und Blechdach in Melbourne
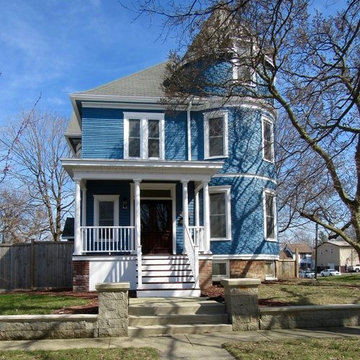
Großes, Dreistöckiges Klassisches Haus mit blauer Fassadenfarbe, Walmdach und Schindeldach in Chicago
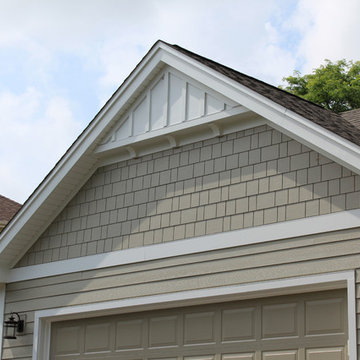
Großes, Zweistöckiges Klassisches Einfamilienhaus mit Faserzement-Fassade und beiger Fassadenfarbe in Chicago
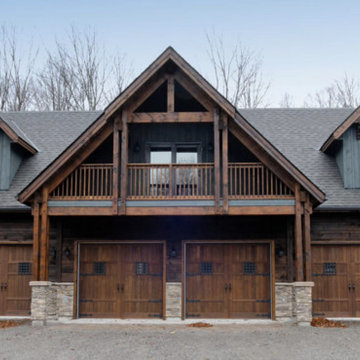
Großes, Zweistöckiges Uriges Haus mit Mix-Fassade, brauner Fassadenfarbe und Satteldach in Boston
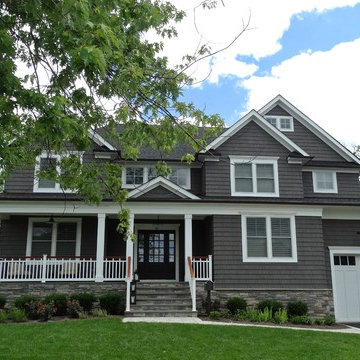
Großes, Zweistöckiges Klassisches Haus mit grauer Fassadenfarbe, Walmdach und Schindeldach in New York
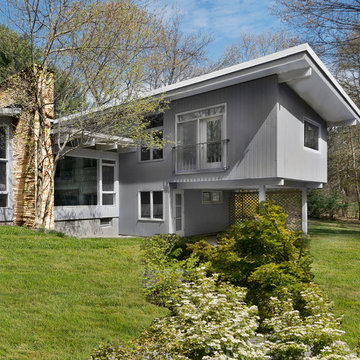
This remodel of a mid century gem is located in the town of Lincoln, MA a hot bed of modernist homes inspired by Gropius’ own house built nearby in the 1940’s. By the time the house was built, modernism had evolved from the Gropius era, to incorporate the rural vibe of Lincoln with spectacular exposed wooden beams and deep overhangs.
The design rejects the traditional New England house with its enclosing wall and inward posture. The low pitched roofs, open floor plan, and large windows openings connect the house to nature to make the most of its rural setting.
Photo by: Nat Rae Photography
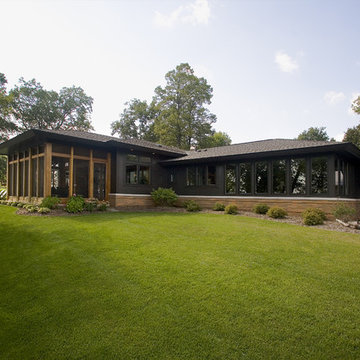
Photography by Andrea Rugg
Großes, Einstöckiges Retro Haus mit Mix-Fassade, schwarzer Fassadenfarbe und Walmdach in Minneapolis
Großes, Einstöckiges Retro Haus mit Mix-Fassade, schwarzer Fassadenfarbe und Walmdach in Minneapolis
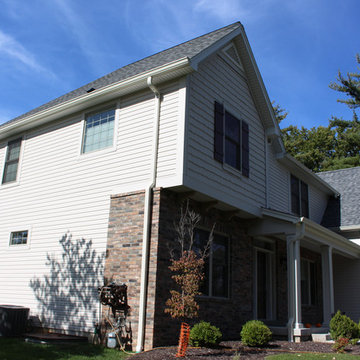
This traditional home was completed using Herringbone Vinyl lap and Shake siding. The use of lap and shake siding together on the same elevation adds an extra dimension.
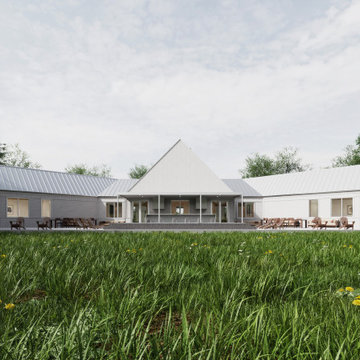
The north facade features a small pool, a bar, and an outdoor kitchen.
Großes, Einstöckiges Modernes Haus mit Satteldach, Blechdach, grauem Dach und Verschalung in New York
Großes, Einstöckiges Modernes Haus mit Satteldach, Blechdach, grauem Dach und Verschalung in New York
Komfortabele Große Häuser Ideen und Design
7
