Komfortabele Holzfarbene Wohnzimmer Ideen und Design
Suche verfeinern:
Budget
Sortieren nach:Heute beliebt
61 – 80 von 1.017 Fotos
1 von 3
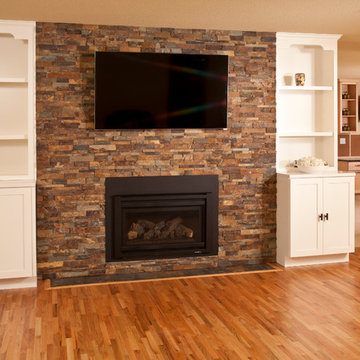
Roger Turk - Northlight Photography
Kleines, Abgetrenntes Modernes Wohnzimmer mit beiger Wandfarbe, hellem Holzboden, Kamin, Kaminumrandung aus Stein und TV-Wand in Seattle
Kleines, Abgetrenntes Modernes Wohnzimmer mit beiger Wandfarbe, hellem Holzboden, Kamin, Kaminumrandung aus Stein und TV-Wand in Seattle
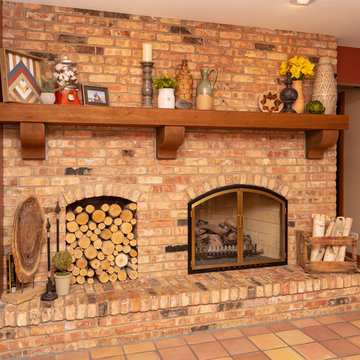
Mittelgroßes, Fernseherloses, Abgetrenntes Uriges Wohnzimmer mit beiger Wandfarbe, Terrakottaboden, Kamin, Kaminumrandung aus Backstein und rotem Boden in Chicago
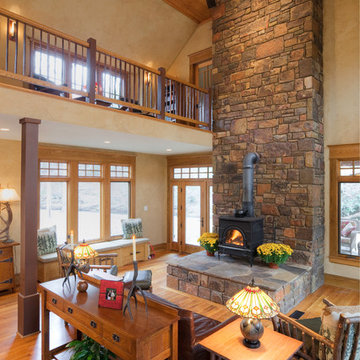
The great room at Birch Bluff creates and open floor plan that allows function and entertainment. The white oak hardwood floors throughout the cabin are finished with a Water Lok Tongue Oil that gives them a warm glow.

Главной фишкой данного помещения является 3D-панель за телевизором, с вырезанными в темном дереве силуэтами веток.
Сбоку от дивана стена выполнена из декоративной штукатурки, которая реверсом повторяет орнамент центрального акцента помещения. Напротив телевизора выделено много места под журнальный столик, выполненный из теплого дерева и просторный диван изумрудного цвета. Изначально у дивана подразумевалось сделать большой ковер, но из-за большого количества проб, подбор ковра затянулся на большой срок. Однако привезенный дизайнером ковер для фотосъемки настолько вписался в общую картину именно за счет своей текстуры, что было желание непременно оставить такой необычный элемент.
Сама комната сочетает яркие и бежевые тона, однако зона кабинета отделена цветовым решением, она в более темных деревянных текстурах. Насыщенный коричневый оттенок пола и потолка отделяет контрастом данную зону и соответствует вкусам хозяина. Рабочее место отгородили прозрачным резным стеллажом. А в дополнение напротив письменного стола стоит еще один стеллаж индивидуального исполнения из глубокого темного дерева, в котором много секций под документы и книги. Зону над компьютером хорошо освещает подвесной светильник, который, как и почти все освещение в доме, соответствует современному стилю.
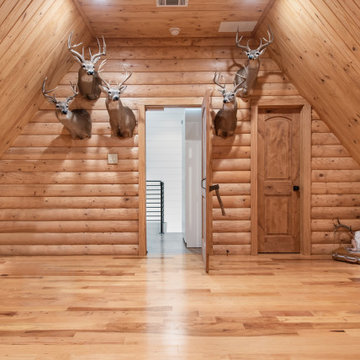
Our client wanted to create a 1800's hunting cabin inspired man cave, all ready for his trophy mounts and fun display for some of his antiques and nature treasures. We love how this space came together - taking advantage of even the lowest parts of the available space within the existing attic to create lighted display boxes. The crowing glory is the secret entrance through the bookcase - our favorite part!
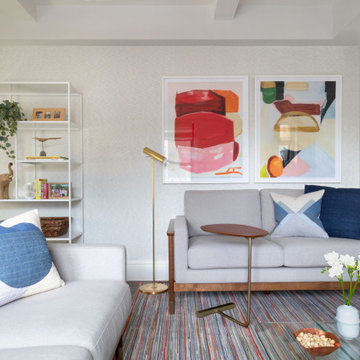
Mittelgroße, Offene Mid-Century Bibliothek ohne Kamin mit grauer Wandfarbe, dunklem Holzboden, TV-Wand und Tapetenwänden in New York

Mittelgroßes, Fernseherloses, Offenes Uriges Wohnzimmer ohne Kamin mit beiger Wandfarbe, Betonboden und grauem Boden in Dallas
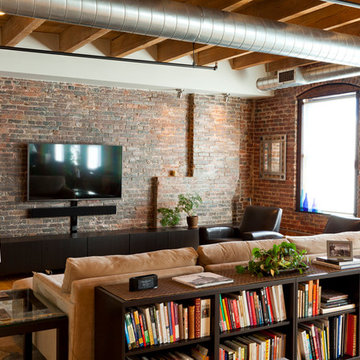
pat piasecki
Großes, Offenes Industrial Wohnzimmer mit hellem Holzboden und TV-Wand in Boston
Großes, Offenes Industrial Wohnzimmer mit hellem Holzboden und TV-Wand in Boston

dining room turned lounge, family room
Offenes Klassisches Wohnzimmer mit grauer Wandfarbe, braunem Holzboden und braunem Boden in Boston
Offenes Klassisches Wohnzimmer mit grauer Wandfarbe, braunem Holzboden und braunem Boden in Boston
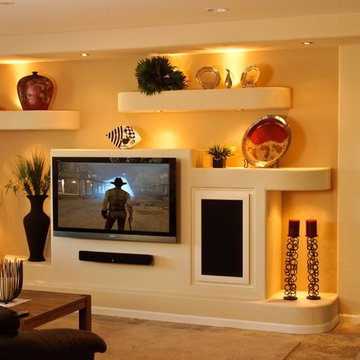
Mittelgroßes, Repräsentatives, Offenes Klassisches Wohnzimmer ohne Kamin mit beiger Wandfarbe, Travertin, TV-Wand und beigem Boden in Phoenix
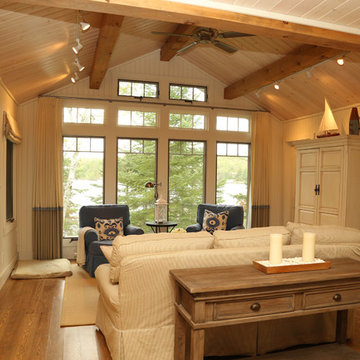
Samantha Hawkins Photography
Mittelgroßes, Offenes Rustikales Wohnzimmer mit weißer Wandfarbe, braunem Holzboden und verstecktem TV in Sonstige
Mittelgroßes, Offenes Rustikales Wohnzimmer mit weißer Wandfarbe, braunem Holzboden und verstecktem TV in Sonstige
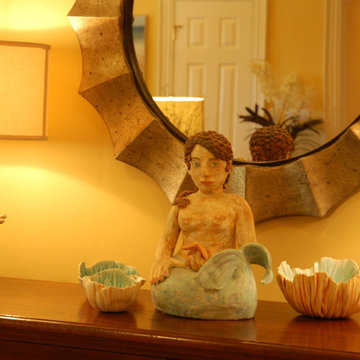
eDECORATING PLAN
The homeowners wanted to bring their love of sailing to their Midwestern home. This was achieved through influences of color and texture, rather than literal interpretations of a coastal design.
Sunny yellow walls brighten the room with accents of teal and sand. Rattan, driftwood and colored glass give dimension and contrast. The homeowners' existing sofa was recovered an a luxurious Thibaut velvet damask fabric and topped with embroidered linen chevron pillows by Robert Allen.
In the foyer, a damask-printed grasscloth lines the wall with a subtle, yet elegant ambience.
The window drapery panels have a metallic quality and give height to the room.
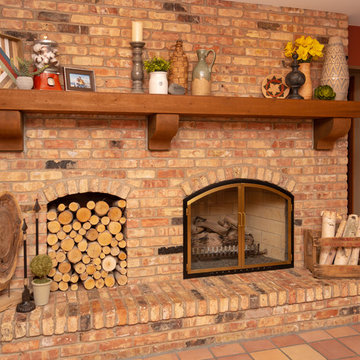
Mittelgroßes, Fernseherloses, Abgetrenntes Uriges Wohnzimmer mit beiger Wandfarbe, Terrakottaboden, Kamin, Kaminumrandung aus Backstein und rotem Boden in Chicago
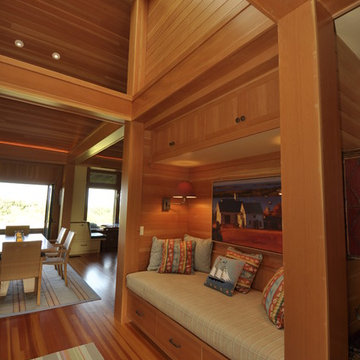
John Dvorsack
Kleines, Repräsentatives, Fernseherloses, Offenes Retro Wohnzimmer ohne Kamin mit brauner Wandfarbe, braunem Holzboden und braunem Boden in Sonstige
Kleines, Repräsentatives, Fernseherloses, Offenes Retro Wohnzimmer ohne Kamin mit brauner Wandfarbe, braunem Holzboden und braunem Boden in Sonstige
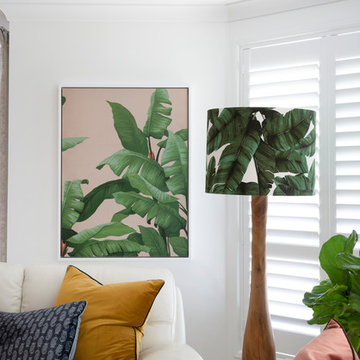
Noosa Villa - Interior Design by Kim Black Design of Brisbane and Photography by Louise Roche
Maritimes Wohnzimmer mit weißer Wandfarbe in Sunshine Coast
Maritimes Wohnzimmer mit weißer Wandfarbe in Sunshine Coast
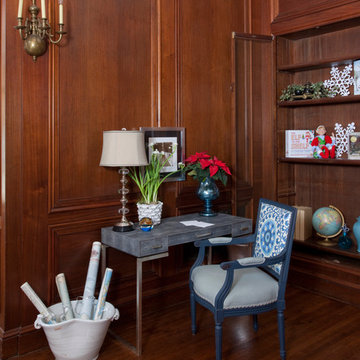
Christina Wedge
Geräumige, Fernseherlose, Offene Klassische Bibliothek mit brauner Wandfarbe, dunklem Holzboden, Kamin und Kaminumrandung aus Stein in Atlanta
Geräumige, Fernseherlose, Offene Klassische Bibliothek mit brauner Wandfarbe, dunklem Holzboden, Kamin und Kaminumrandung aus Stein in Atlanta
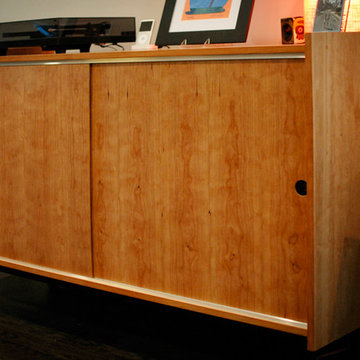
This oversized version of the Standard Audio Credenza is in cherry veneer. The client required two rows of vinyl record storage, to hold over 500 LP's.
Photography by Mark Dawursk
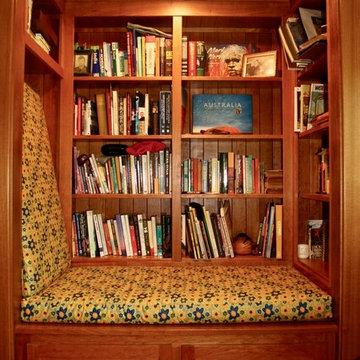
The upper level of the addition contains the new living room, which has a cozy reading nook with built-in bookshelves, drawers, lighting and a custom cushion. The living room also includes a wood-burning stove and vaulted ceiling.
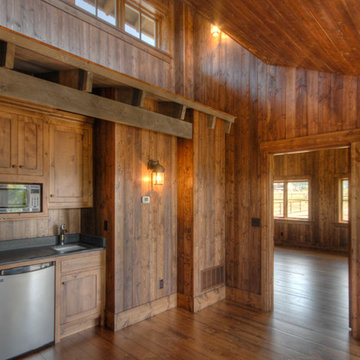
Mittelgroßes, Fernseherloses, Abgetrenntes Landhaus Wohnzimmer ohne Kamin mit brauner Wandfarbe, braunem Holzboden und braunem Boden in Sonstige
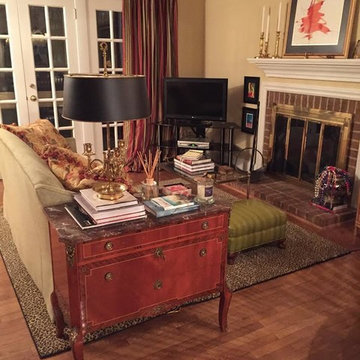
THIS LONG TIME CLIENT IS DEFINITELY TRUE TO HER CAJUN HERITAGE! SHE LOVE ANYTHING RED OR LEOPARD...AND FRENCH! MY KIND OF GAL.
Mittelgroßes, Offenes Klassisches Wohnzimmer mit beiger Wandfarbe, braunem Holzboden, Kamin, Kaminumrandung aus Backstein, freistehendem TV und braunem Boden in Raleigh
Mittelgroßes, Offenes Klassisches Wohnzimmer mit beiger Wandfarbe, braunem Holzboden, Kamin, Kaminumrandung aus Backstein, freistehendem TV und braunem Boden in Raleigh
Komfortabele Holzfarbene Wohnzimmer Ideen und Design
4