Komfortabele Holzfarbene Wohnzimmer Ideen und Design
Suche verfeinern:
Budget
Sortieren nach:Heute beliebt
81 – 100 von 1.017 Fotos
1 von 3
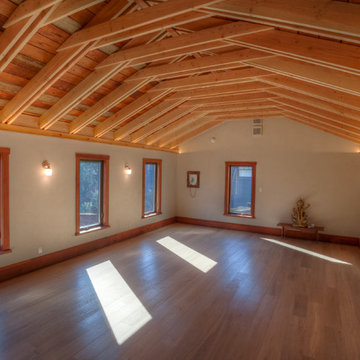
Conversion of 1950s garage to energy efficient, high performance yoga studio with salvaged materials and barn aesthetic. Building was disassembled, brought up to modern structural standards, with taped seams and exterior insulation for increased airtightness and insulation value, and reassembled using materials from original building and other old growth redwood and douglas fir salvaged from northern california barns. Exterior features galvanized roof, barn lights and reused redwood shiplap siding over rain screen for improved durability and traditional California barn look. Interior features high performance windows, American Clay plaster walls, salvaged wood throughout comprising light soffits, window casing, stools, baseboard, cap, stairs and benches.
Photo credit: Josh Speidel
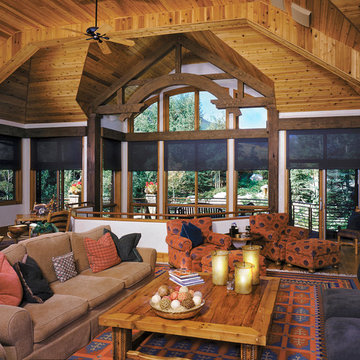
The sun can be overwhelming at times with the brightness and high temperatures. Shades are also a great way to block harmful ultra-violet rays to protect your hardwood flooring, furniture and artwork from fading. There are different types of shades that were engineered to solve a specific dilemma.
We work with clients in the Central Indiana Area. Contact us today to get started on your project. 317-273-8343
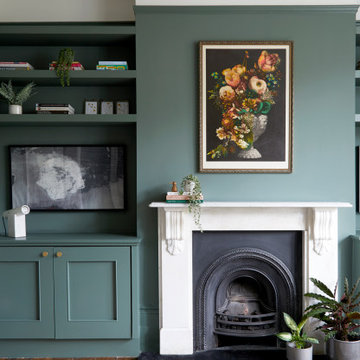
Großes, Repräsentatives, Abgetrenntes Modernes Wohnzimmer mit grüner Wandfarbe, braunem Holzboden, Kamin, Kaminumrandung aus Stein, TV-Wand und braunem Boden in London
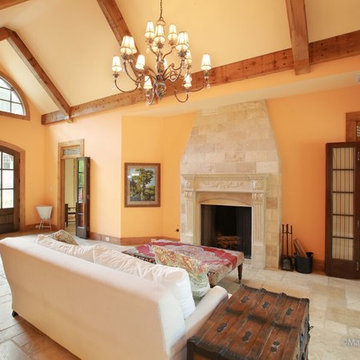
Mittelgroßes, Fernseherloses, Abgetrenntes Rustikales Wohnzimmer mit oranger Wandfarbe, Keramikboden, Kamin und verputzter Kaminumrandung in Sonstige
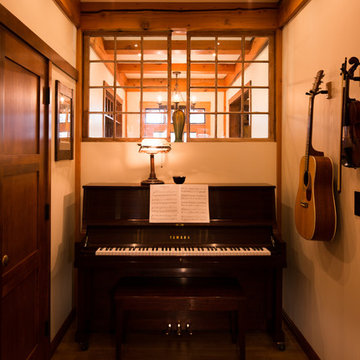
Kleines, Fernseherloses, Offenes Rustikales Musikzimmer mit beiger Wandfarbe und braunem Holzboden in Sonstige
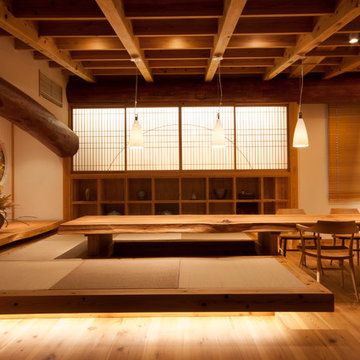
Mittelgroßes, Abgetrenntes Asiatisches Wohnzimmer mit Hausbar und hellem Holzboden in Orange County
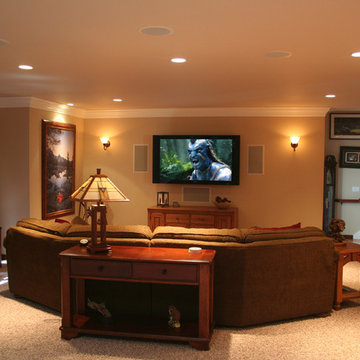
This room has a 7.1 surround sound system with in-wall and in-ceiling speakers and a 65" flat panel TV. An RTI automation system was used to control the A/V gear. Additional products used were Marantz, Sonance, Sony and Furman.
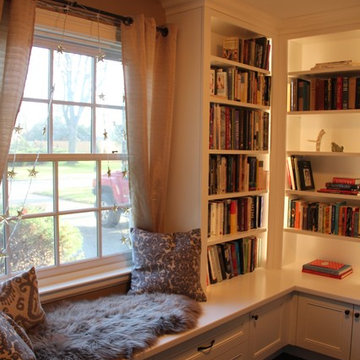
The front living room in this Northwest London home was transformed with custom bookcases to create a cosy ready nook and music room. The bookcases created in our shop are sprayed with a durable lacquer 5 step process. Accent lighting was added. The Hafele system is a great lighting system, we create a hidden groove for the strip lighting and put a cap over the strips to defuse the lighting. Strategically placed transformers and dimmer switches give the ultimate flexibility in highlighting books and treasures from around the world.
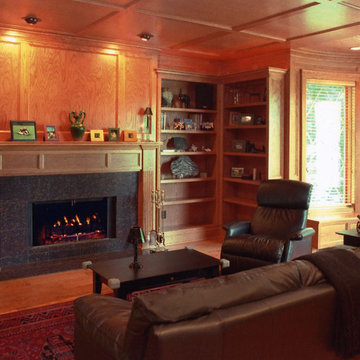
Traditional oak paneled family room with custom built in bookcases and gas fireplace with granite surround.
Mittelgroßes Klassisches Wohnzimmer mit braunem Holzboden, Kamin, brauner Wandfarbe, gefliester Kaminumrandung und braunem Boden in Cleveland
Mittelgroßes Klassisches Wohnzimmer mit braunem Holzboden, Kamin, brauner Wandfarbe, gefliester Kaminumrandung und braunem Boden in Cleveland
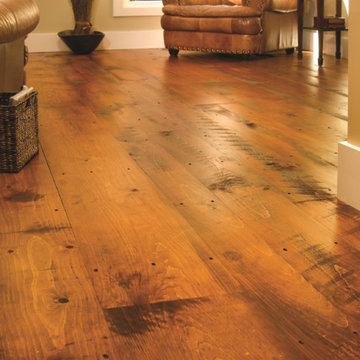
Wide Plank Eastern White Pine flooring with a Hit or Miss Surface, stained with a medium color to give the floor a vintage look.
Mittelgroßes, Abgetrenntes Klassisches Wohnzimmer ohne Kamin mit beiger Wandfarbe und braunem Holzboden in Boston
Mittelgroßes, Abgetrenntes Klassisches Wohnzimmer ohne Kamin mit beiger Wandfarbe und braunem Holzboden in Boston
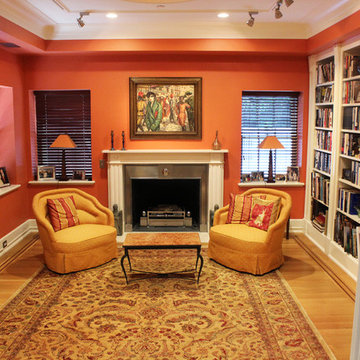
The space is comfortably framed by two columns in the opening, with built in bookshelves and fireplace to complete the home library
Kleine, Fernseherlose, Abgetrennte Klassische Bibliothek mit oranger Wandfarbe, hellem Holzboden, Kamin und Kaminumrandung aus Metall in Washington, D.C.
Kleine, Fernseherlose, Abgetrennte Klassische Bibliothek mit oranger Wandfarbe, hellem Holzboden, Kamin und Kaminumrandung aus Metall in Washington, D.C.
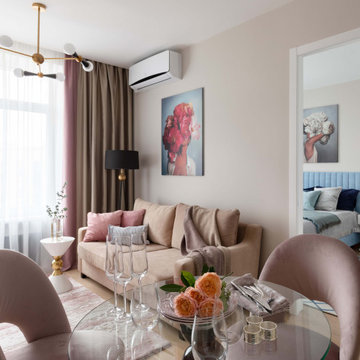
Уютная квартира на последнем этаже с видом на Сити на берегу Москвы-реки для современной молодой хозяйки, размер 38 кв. м. В этом проекте на этапе создания концепции будущего интерьера мы вдохновились картинами английской художницы Эми Джадд, две репродукции которой, напечатанные на холсте, мы использовали в интерьере.
По желанию заказчицы интерьер должен был быть легким, светлым, с яркими и интересными акцентами. У заказчицы прекрасный вкус, и ей хотелось окружить себя красивыми вещами, и мне очень повезло, что она готова была к смелым и интересным предметам интерьера, но в тоже время нужно было не перегрузить пространство. И, конечно, нужно было организовать хранение одежды, коллекции обуви и сумок. Результатом этой работы - стало то, что в середине зимы у нас распустились пионы :-)))
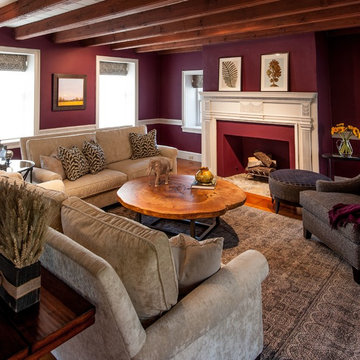
J.W. Smith Photography
Mittelgroßes, Fernseherloses, Abgetrenntes Country Wohnzimmer mit roter Wandfarbe, Kamin und verputzter Kaminumrandung in Washington, D.C.
Mittelgroßes, Fernseherloses, Abgetrenntes Country Wohnzimmer mit roter Wandfarbe, Kamin und verputzter Kaminumrandung in Washington, D.C.
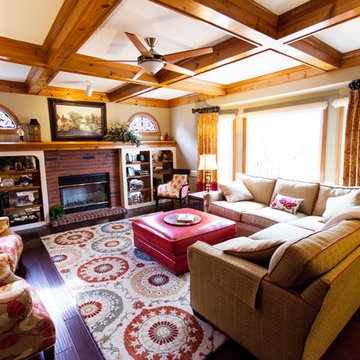
Arch windows can be difficult, here we used Tableaux custom arch coverings to dress up these little arches. We added a custom sofa and side chairs to get the perfect seating arrangement for the space. The red leather upholstered ottoman in the middle of the room provides some extra seating when necessary.

These pocket doors close to create an isolated media room or left open, keep the floor plan flowing from the entrance throughout the home.
Pocket doors save space and allow the hung art to be viewed anytime.
Also available with our patented Catch 'N' Close soft closing system
(Burlington, ON)
Sliding Door Track - Type C Double Crowderframe
www.tessalinden.ca
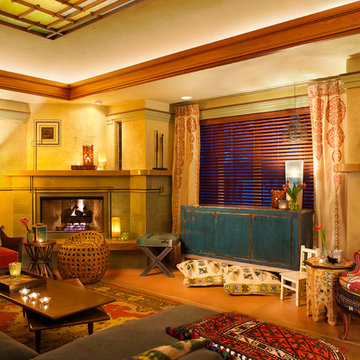
photos by Joseph Linaschke
Mittelgroßes, Abgetrenntes Uriges Wohnzimmer mit verstecktem TV, beiger Wandfarbe, Betonboden, Eckkamin und Kaminumrandung aus Beton in Sonstige
Mittelgroßes, Abgetrenntes Uriges Wohnzimmer mit verstecktem TV, beiger Wandfarbe, Betonboden, Eckkamin und Kaminumrandung aus Beton in Sonstige

Echo Park, CA - Complete Accessory Dwelling Unit Build; Great Room
Cement tiled flooring, clear glass windows, doors, cabinets, recessed lighting, staircase, catwalk, Kitchen island, Kitchen appliances and matching coffee tables.
Please follow the following link in order to see the published article in Dwell Magazine.
https://www.dwell.com/article/backyard-cottage-adu-los-angeles-dac353a2
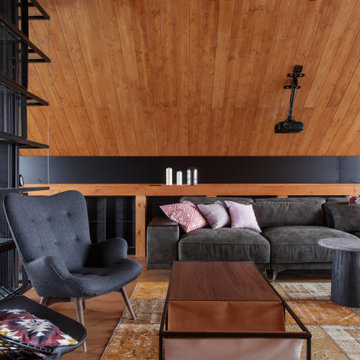
Наш проект мансарды для «Дачного ответа» сочетает в себе индустриальный стиль и домашний уют. Ажурная барная стойка, расположенная на фоне панорамных окон и воспринимающаяся силуэтом, образует единую композицию со второй визуальной доминантой - стеллажом. Посмотреть выпуск можно по ссылке - https://www.youtube.com/watch?v=mdbQ-9kBVhs
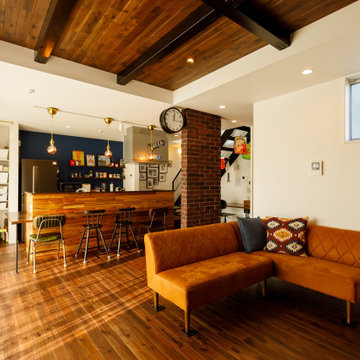
レトロモダンなブルックリンスタイルのLDK。一面の大開口から、あたたかな光がフロアいっぱいに広がります。折り上げ天井やキッチンカウンターにはフローリングと同じ素材を使い、統一感のある仕上がりに。ブロックレンガの化粧壁は、ご主人のDIYによる力作です。
Kleines, Repräsentatives, Offenes Industrial Wohnzimmer mit dunklem Holzboden, braunem Boden und weißer Wandfarbe in Tokio Peripherie
Kleines, Repräsentatives, Offenes Industrial Wohnzimmer mit dunklem Holzboden, braunem Boden und weißer Wandfarbe in Tokio Peripherie
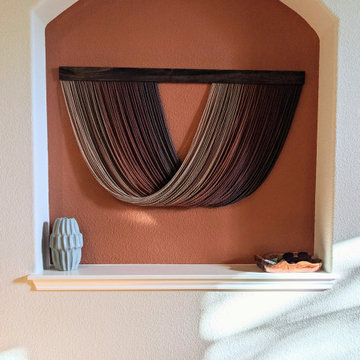
This empty family room got an eclectic boho design. We painted the niches in Cavern Clay by Sherwin Williams, added a personalized gallery wall, and all new decor and furniture. The unique details like the live edge teak wood console table, tiger rug, dip dye yarn wall art, and brass medallion coffee table are a beautiful match to the mid-century lines of the loveseat, those gold accents and all the other textural and personal touches we put into this space.
Komfortabele Holzfarbene Wohnzimmer Ideen und Design
5