Komfortabele Holzfarbene Wohnzimmer Ideen und Design
Suche verfeinern:
Budget
Sortieren nach:Heute beliebt
101 – 120 von 1.017 Fotos
1 von 3
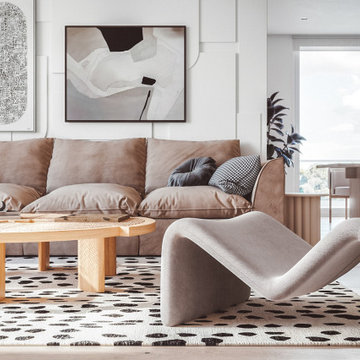
In this inviting living room, our design expertise shines through the use of a soothing neutral colour palette, plush soft furnishings, and strategically chosen curtains in varying hues, all working together to create an atmosphere of comfort and elegance.
Both the dining and living areas share a common design element in the form of 3D wall panelling, which not only adds depth and texture to the space but also draws attention alongside captivating artwork.
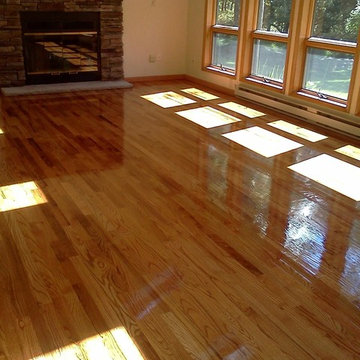
Robert Civiletti
Mittelgroßes Klassisches Wohnzimmer mit beiger Wandfarbe, hellem Holzboden, Kamin und Kaminumrandung aus Stein in Newark
Mittelgroßes Klassisches Wohnzimmer mit beiger Wandfarbe, hellem Holzboden, Kamin und Kaminumrandung aus Stein in Newark

THEME There are two priorities in this
room: Hockey (in this case, Washington
Capitals hockey) and FUN.
FOCUS The room is broken into two
main sections (one for kids and one
for adults); and divided by authentic
hockey boards, complete with yellow
kickplates and half-inch plexiglass. Like
a true hockey arena, the room pays
homage to star players with two fully
autographed team jerseys preserved in
cases, as well as team logos positioned
throughout the room on custom-made
pillows, accessories and the floor.
The back half of the room is made just
for kids. Swings, a dart board, a ball
pit, a stage and a hidden playhouse
under the stairs ensure fun for all.
STORAGE A large storage unit at
the rear of the room makes use of an
odd-shaped nook, adds support and
accommodates large shelves, toys and
boxes. Storage space is cleverly placed
near the ballpit, and will eventually
transition into a full storage area once
the pit is no longer needed. The back
side of the hockey boards hold two
small refrigerators (one for adults and
one for kids), as well as the base for the
audio system.
GROWTH The front half of the room
lasts as long as the family’s love for the
team. The back half of the room grows
with the children, and eventually will
provide a useable, wide open space as
well as storage.
SAFETY A plexiglass wall separates the
two main areas of the room, minimizing
the noise created by kids playing and
hockey fans cheering. It also protects
the big screen TV from balls, pucks and
other play objects that occasionally fly
by. The ballpit door has a double safety
lock to ensure supervised use.
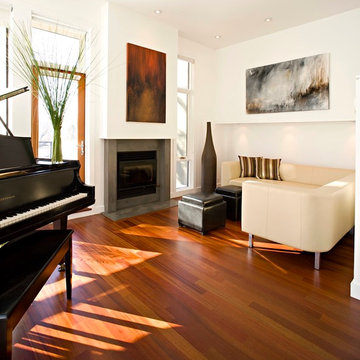
Closeup detail of Great Room sitting area
Kleines, Fernseherloses Modernes Musikzimmer im Loft-Stil mit weißer Wandfarbe und braunem Holzboden in Calgary
Kleines, Fernseherloses Modernes Musikzimmer im Loft-Stil mit weißer Wandfarbe und braunem Holzboden in Calgary
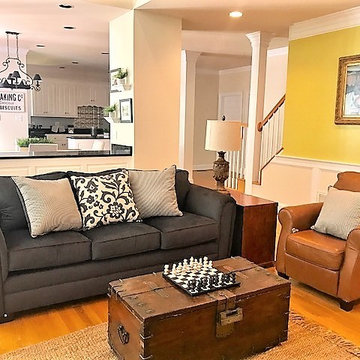
Mittelgroßes, Offenes Klassisches Wohnzimmer mit gelber Wandfarbe, braunem Holzboden und braunem Boden in Richmond
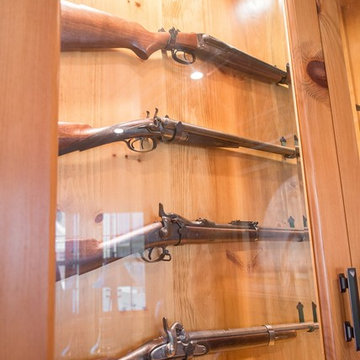
Photographer: Kevin Colquhoun
Mittelgroße, Fernseherlose, Abgetrennte Klassische Bibliothek mit braunem Holzboden und Kaminumrandung aus Holz in New York
Mittelgroße, Fernseherlose, Abgetrennte Klassische Bibliothek mit braunem Holzboden und Kaminumrandung aus Holz in New York
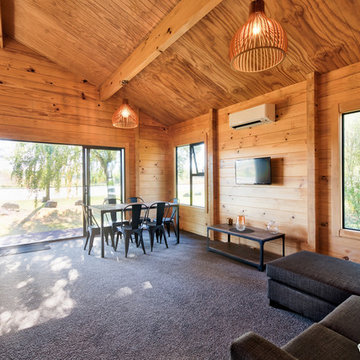
Spacious yet compact open plan living.
Kleines, Offenes Skandinavisches Wohnzimmer mit brauner Wandfarbe, Teppichboden und grauem Boden in Christchurch
Kleines, Offenes Skandinavisches Wohnzimmer mit brauner Wandfarbe, Teppichboden und grauem Boden in Christchurch
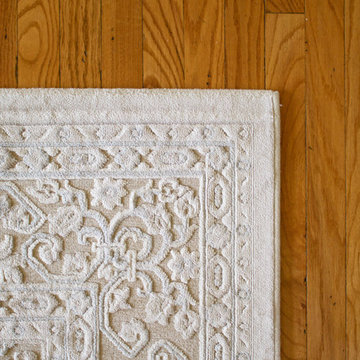
Kleines, Fernseherloses Asiatisches Wohnzimmer ohne Kamin mit beiger Wandfarbe und braunem Holzboden in New York
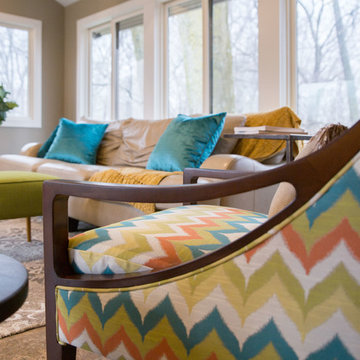
Project by Wiles Design Group. Their Cedar Rapids-based design studio serves the entire Midwest, including Iowa City, Dubuque, Davenport, and Waterloo, as well as North Missouri and St. Louis.
For more about Wiles Design Group, see here: https://wilesdesigngroup.com/
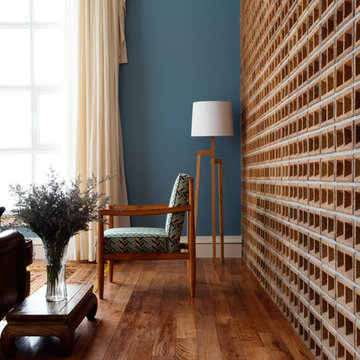
Double height living room with brick accent wall. Salvaged and refinished wood floors. Picture rail and high kick boards. Designed by Blake Civiello. Photos by Philippe Le Berre

Media unit sprayed in Tikkurila Helmi 30 paint. Farrow & Ball Inchyra Blue colour. Blum “Tip on” touch to open doors. Chearsley, Buckinghamshire.
Großes, Offenes Modernes Wohnzimmer mit grauer Wandfarbe, Porzellan-Bodenfliesen, Kaminumrandung aus Holz, Multimediawand und beigem Boden in Buckinghamshire
Großes, Offenes Modernes Wohnzimmer mit grauer Wandfarbe, Porzellan-Bodenfliesen, Kaminumrandung aus Holz, Multimediawand und beigem Boden in Buckinghamshire
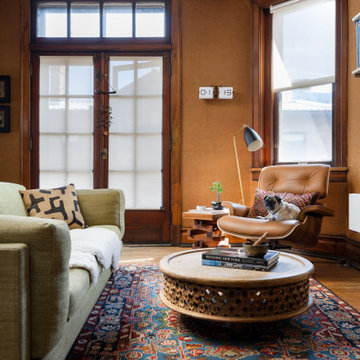
• Craftsman-style living area
• Furnishings + decorative accessory styling
• Sofa - Eilerson
• Custom Throw pillows - vintage tribal textiles
• Area rug - Vintage Persian
• Round wood-carved coffee table
• Leather mid-century lounge chair - Herman Miller Eames
• Floor Lamp - Grossman Grasshopper
• Solid Walnut Side Table - e15
• French doors
• Burlap wall treatment

Ambient lighting in this great room washes the ceiling and beams reflecting down to provide a warm glow. Task lighting over the counters provide the level of light required to cook and clean without disrupting the glow. Art lighting for the fireplace and additional task lighting for the seating areas create the final layers.
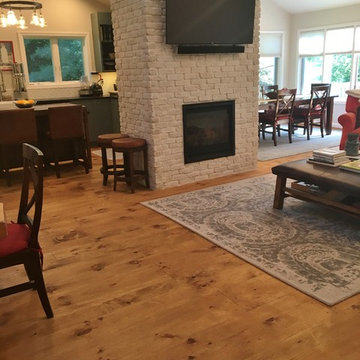
Wide plank pine flooring from Hull Forest Products, Connecticut's largest sawmill and metro NYC's mill-direct source for wood flooring from well-managed North American forests. Floor planks available 5-19" wide with plank lengths of 6-12 feet with an average plank length of 10 feet. Wider and longer planks mean fewer seams on your floor for a cleaner visual line. Made in USA. Nationwide shipping. www.hullforest.com
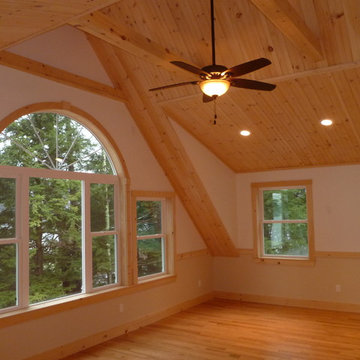
Large open concept family room featuring cathedral ceiling with custom pine finish
Großes, Offenes Klassisches Wohnzimmer ohne Kamin mit weißer Wandfarbe, hellem Holzboden und freistehendem TV in Boston
Großes, Offenes Klassisches Wohnzimmer ohne Kamin mit weißer Wandfarbe, hellem Holzboden und freistehendem TV in Boston
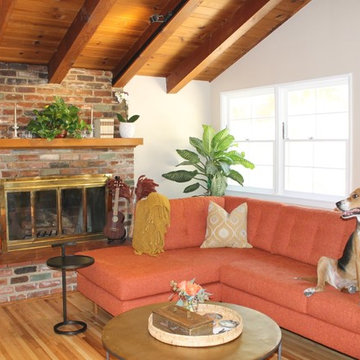
A dramatic transformation occurred in the living and dining room which has a vaulted wood ceiling. By removing the dark wood paneling on the long, south wall and on the fireplace wall, a fresh and bright room was created. The wood floors were refinished to complete this goal. New furniture was selected for both spaces. A rust upholstered sofa picks up the colors in the brick of the fireplace.
JRY & Co.
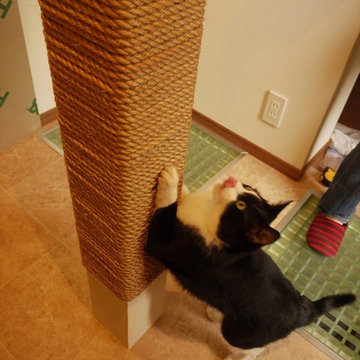
既存玄関ホールの吹抜けに床を貼りペットコーナーにしたリフォーム。構造上抜けなかった柱は麻縄を巻き、猫の爪とぎにした。巻いているそばから興味津々で巻き終わると共に早速嬉しそうに爪を砥ぎ始めた。大成功である。
FRPグレーチング+強化ガラスの床は、2階の光を玄関に取り込む効果に加え、猫たちがこの上に乗ってくれれば玄関から可愛い肉球を拝めるというサプライズ効果もある。
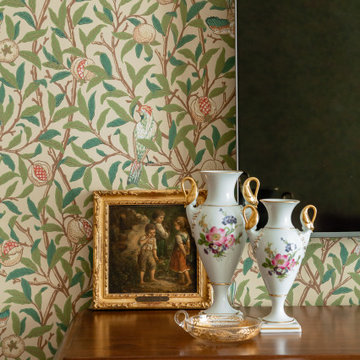
Гостиная в английском стиле, объединённая с кухней и столовой. Паркет уложен английской елочкой. Бархатные шторы с бахромой. Бумажные обои с растительным орнаментом. Белые двери и плинтуса. Гладкий потолочный карниз и лепная розетка. Белая кухня из массива с ручками из состаренного серебра фартуком из керамики и столешницей из кварца.
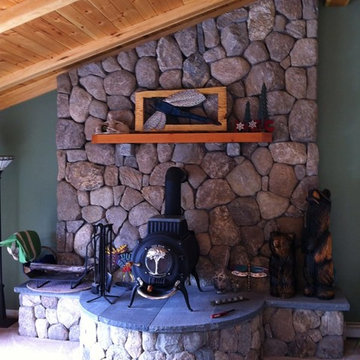
This gorgeous rustic inspired cobblestone fireplace is made Coastline natural thin stone veneer from the Quarry Mill. Coastline is a natural New England cobblestone. The pieces of natural stone veneer come in various colors, shapes and sizes. Coastline has a weathered and naturally rough texture with mainly earth tones. This thin stone veneer is a great fit on lake houses or coastal homes. Stones of this style can also be referred to as boulders or round side out stone. Coastline is unique because it is not a quarried stone by rather a natural fieldstone. Cobblestones can be used for both interior and exterior applications and are well suited for both large and small projects. For masons who are comfortable with and have experience installing cobblestones, they typically go quickly and have a medium to low installation cost.
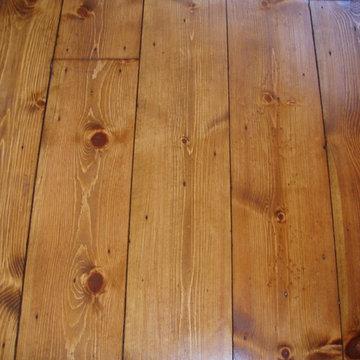
Wide plank knotty pine stained natural
Mittelgroßes Uriges Wohnzimmer mit braunem Holzboden in Boston
Mittelgroßes Uriges Wohnzimmer mit braunem Holzboden in Boston
Komfortabele Holzfarbene Wohnzimmer Ideen und Design
6