Komfortabele Industrial Ankleidezimmer Ideen und Design
Suche verfeinern:
Budget
Sortieren nach:Heute beliebt
61 – 76 von 76 Fotos
1 von 3
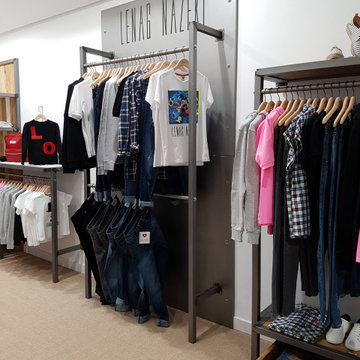
Proyecto de interiorismo y fabricación de mobiliario para Franquicia Lenag Nazeki en Pamplona.
Mittelgroßes Industrial Ankleidezimmer in Sonstige
Mittelgroßes Industrial Ankleidezimmer in Sonstige
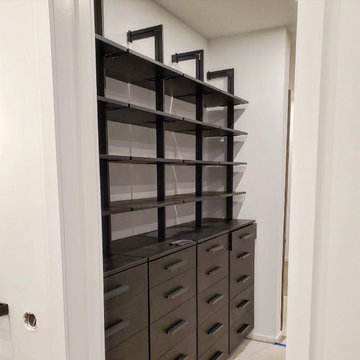
Orto Walk In Closet by Komandor. The ultimate representation of Industrial, Minimalist and Scandinavian styles. The Orto Column system is available in black, white and aluminum finish with several wood colors to choose from. From closets to media cabinets…this chic and airy system is the ultimate addition to any room in your home.
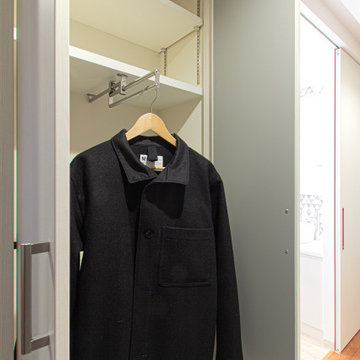
コート掛けが玄関に出ていたり、廊下の壁にコートが掛かっていたりという景色があんまり美しく無いな〜と思っていて。
コートを掛ける為の、収納を玄関廻りによく作ります。
小さなコートクロークに、スライドコートハンガーを仕込んだ、アウター専用の収納を作りました。
スライドコートハンガーは、奥行の小さなスペースをクローゼットに変えられる素敵なハンガーです。写真の様に並行に、コートを掛け、前に引き出す仕組みで中々重宝します。
奥行の深い普通のクローゼットを、玄関に作れると良いのですが中々、そこまでのスペースは確保、できないことも多いですからね。
暮らし易くなる、ちょっとした工夫です。
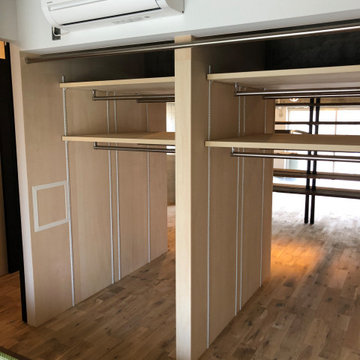
間仕切りも兼ねた両面使いクローゼット。風通しも考慮している。
Mittelgroßes, Neutrales Industrial Ankleidezimmer mit Einbauschrank, offenen Schränken, braunem Holzboden und freigelegten Dachbalken in Sonstige
Mittelgroßes, Neutrales Industrial Ankleidezimmer mit Einbauschrank, offenen Schränken, braunem Holzboden und freigelegten Dachbalken in Sonstige
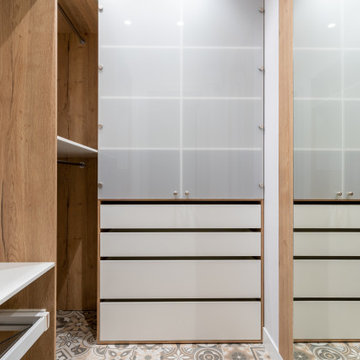
Neutraler Industrial Begehbarer Kleiderschrank mit flächenbündigen Schrankfronten in Sankt Petersburg

photos by Pedro Marti
This large light-filled open loft in the Tribeca neighborhood of New York City was purchased by a growing family to make into their family home. The loft, previously a lighting showroom, had been converted for residential use with the standard amenities but was entirely open and therefore needed to be reconfigured. One of the best attributes of this particular loft is its extremely large windows situated on all four sides due to the locations of neighboring buildings. This unusual condition allowed much of the rear of the space to be divided into 3 bedrooms/3 bathrooms, all of which had ample windows. The kitchen and the utilities were moved to the center of the space as they did not require as much natural lighting, leaving the entire front of the loft as an open dining/living area. The overall space was given a more modern feel while emphasizing it’s industrial character. The original tin ceiling was preserved throughout the loft with all new lighting run in orderly conduit beneath it, much of which is exposed light bulbs. In a play on the ceiling material the main wall opposite the kitchen was clad in unfinished, distressed tin panels creating a focal point in the home. Traditional baseboards and door casings were thrown out in lieu of blackened steel angle throughout the loft. Blackened steel was also used in combination with glass panels to create an enclosure for the office at the end of the main corridor; this allowed the light from the large window in the office to pass though while creating a private yet open space to work. The master suite features a large open bath with a sculptural freestanding tub all clad in a serene beige tile that has the feel of concrete. The kids bath is a fun play of large cobalt blue hexagon tile on the floor and rear wall of the tub juxtaposed with a bright white subway tile on the remaining walls. The kitchen features a long wall of floor to ceiling white and navy cabinetry with an adjacent 15 foot island of which half is a table for casual dining. Other interesting features of the loft are the industrial ladder up to the small elevated play area in the living room, the navy cabinetry and antique mirror clad dining niche, and the wallpapered powder room with antique mirror and blackened steel accessories.
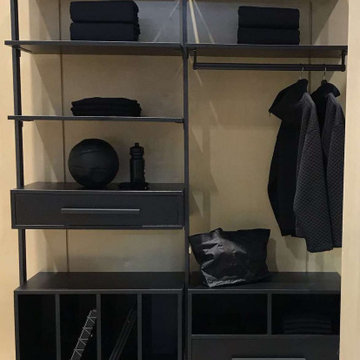
Black or White...your choice...either way...sleek, chic and sophisticated!
EIngebautes, Kleines, Neutrales Industrial Ankleidezimmer mit offenen Schränken und schwarzen Schränken in Toronto
EIngebautes, Kleines, Neutrales Industrial Ankleidezimmer mit offenen Schränken und schwarzen Schränken in Toronto
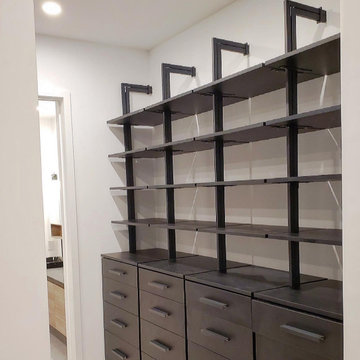
Orto Walk In Closet by Komandor. The ultimate representation of Industrial, Minimalist and Scandinavian styles. The Orto Column system is available in black, white and aluminum finish with several wood colors to choose from. From closets to media cabinets…this chic and airy system is the ultimate addition to any room in your home.
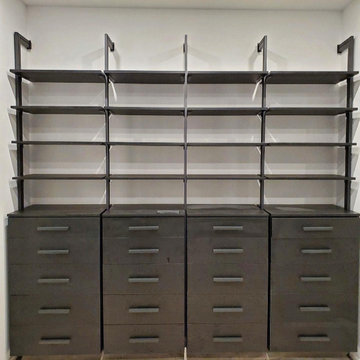
Orto Walk In Closet by Komandor. The ultimate representation of Industrial, Minimalist and Scandinavian styles. The Orto Column system is available in black, white and aluminum finish with several wood colors to choose from. From closets to media cabinets…this chic and airy system is the ultimate addition to any room in your home.
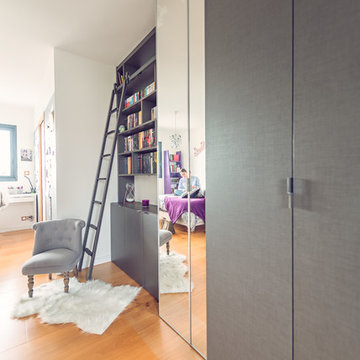
Aménagement d'une composition bibliothèque/dressing en stratifié tissé anthracite. Tiroirs pousse-lâche, penderies et étagères. Echelle en métal sur mesure.
Conception et réalisation : Sophie BRIAND - Des Plans sur la comète
Photos : Elodie Méheust Photographe
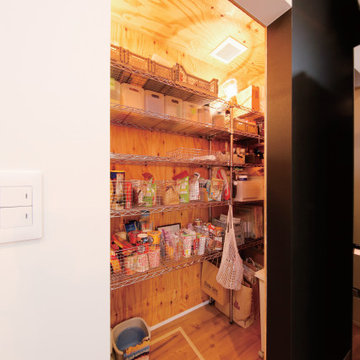
キッチンの脇には収納力十分のパントリーをレイアウトしました。日常使いを考慮して扉は付けず、玄関リビングからは見えないように配慮されています。書斎と同様にクロスを貼らず、木を剥き出しのままにしました。
Mittelgroßer Industrial Begehbarer Kleiderschrank mit offenen Schränken, grauen Schränken, braunem Holzboden und braunem Boden in Tokio Peripherie
Mittelgroßer Industrial Begehbarer Kleiderschrank mit offenen Schränken, grauen Schränken, braunem Holzboden und braunem Boden in Tokio Peripherie
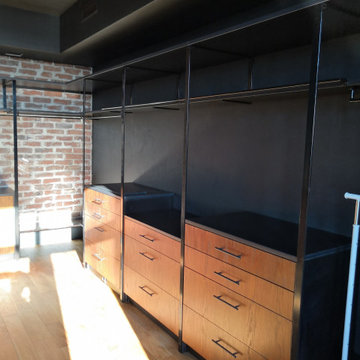
Отдельная большая гардеробная комната. Для исполнения мебели мы использовали металлический каркас с порошковой окраской, полки ил ЛДСП EGGER 25 мм., большое количество ящиков, фасады изготовлены из МДФ в шпоне дуба, зеркала на заднем фоне. Вместо штанг мы использовали самодельные металлические.
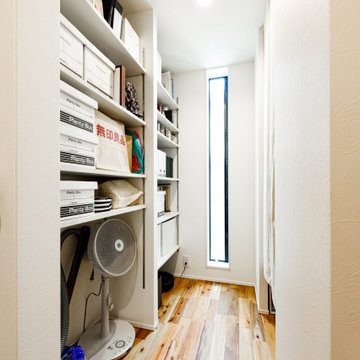
北側のファミリークローゼット。スペースを有効活用した「L字型」にクランクした空間になっています。写真に見えている手前の部分が季節家電など様々なモノを収められる収納で、右手に曲がった先に、家族全員の衣類が収まるクローゼットが広がっています。
Mittelgroßer, Neutraler Industrial Begehbarer Kleiderschrank mit offenen Schränken, weißen Schränken, braunem Holzboden, braunem Boden und Tapetendecke in Tokio Peripherie
Mittelgroßer, Neutraler Industrial Begehbarer Kleiderschrank mit offenen Schränken, weißen Schränken, braunem Holzboden, braunem Boden und Tapetendecke in Tokio Peripherie

2階にある収納力抜群のファミリークローゼット。家族全員の衣類や季節ものを、ここに集中的に収納します。
Mittelgroßer, Neutraler Industrial Begehbarer Kleiderschrank mit offenen Schränken, weißen Schränken, hellem Holzboden, beigem Boden und Tapetendecke in Tokio Peripherie
Mittelgroßer, Neutraler Industrial Begehbarer Kleiderschrank mit offenen Schränken, weißen Schränken, hellem Holzboden, beigem Boden und Tapetendecke in Tokio Peripherie
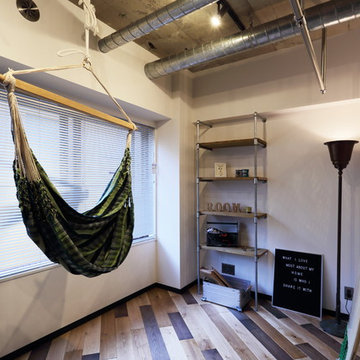
ハンモックや金網フェンス、ハンガーパイプも設置。
洋室にも、趣味の部屋にも、使い方は無限大です。
Mittelgroßes, Neutrales Industrial Ankleidezimmer mit braunem Holzboden in Tokio
Mittelgroßes, Neutrales Industrial Ankleidezimmer mit braunem Holzboden in Tokio
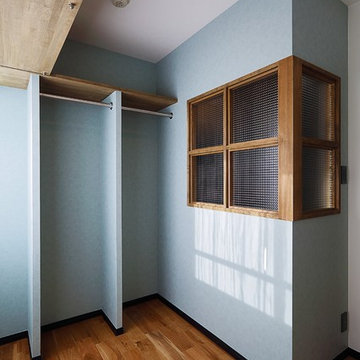
玄関すぐ横の洋室には、オシャレなFIX窓を採用し、枕棚やハンガーパイプを使用。
洋服などはもちろん、趣味の物や靴なども十分に収納できる広さです。
隣の洋室にも行き来できるので、フィティングルームとしても使用できます。
Mittelgroßer, Neutraler Industrial Begehbarer Kleiderschrank mit braunem Holzboden und braunem Boden in Tokio
Mittelgroßer, Neutraler Industrial Begehbarer Kleiderschrank mit braunem Holzboden und braunem Boden in Tokio
Komfortabele Industrial Ankleidezimmer Ideen und Design
4