Komfortabele Kinderzimmer mit braunem Holzboden Ideen und Design
Suche verfeinern:
Budget
Sortieren nach:Heute beliebt
141 – 160 von 2.888 Fotos
1 von 3
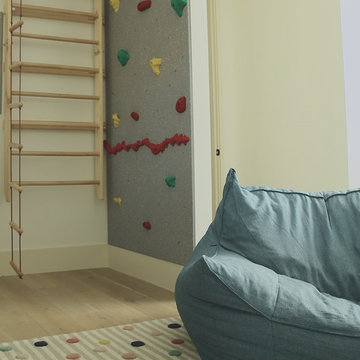
Mittelgroßes, Neutrales Modernes Kinderzimmer mit Spielecke, weißer Wandfarbe, braunem Holzboden und braunem Boden in San Francisco
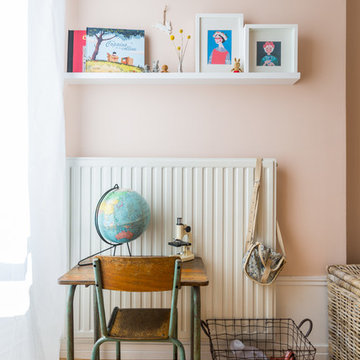
Aurélien Vivier © 2016 Houzz
Mittelgroßes Skandinavisches Mädchenzimmer mit Arbeitsecke, rosa Wandfarbe und braunem Holzboden in Lyon
Mittelgroßes Skandinavisches Mädchenzimmer mit Arbeitsecke, rosa Wandfarbe und braunem Holzboden in Lyon
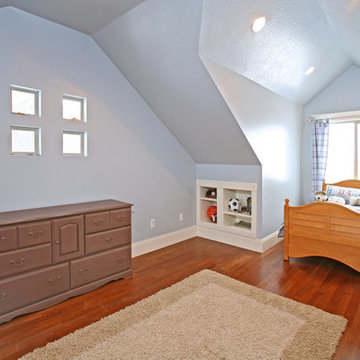
Nick Perron
Großes Klassisches Jungszimmer mit blauer Wandfarbe, braunem Holzboden, Schlafplatz und braunem Boden in Salt Lake City
Großes Klassisches Jungszimmer mit blauer Wandfarbe, braunem Holzboden, Schlafplatz und braunem Boden in Salt Lake City
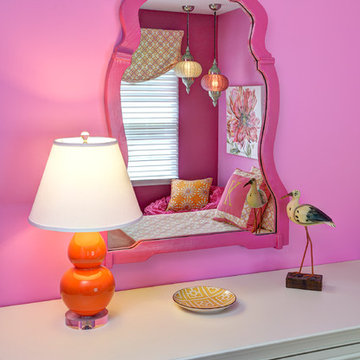
This bedroom was designed for a teenage girl, who patiently waited for her turn to have a special space designed especially for her. We designed her room with a Transitional/Moroccan feel, using bright colors and accessorized with items every teen desires. Photography by Roy Weinstein and Ken Kast of Roy Weinstein Photographer
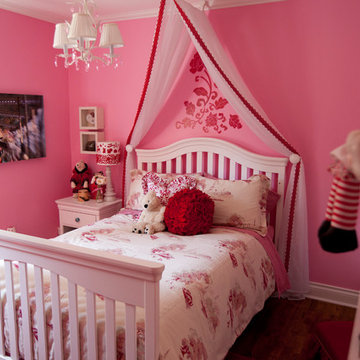
Kleines Klassisches Mädchenzimmer mit Schlafplatz, rosa Wandfarbe und braunem Holzboden in Vancouver
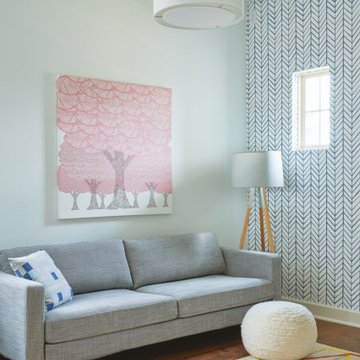
Breathe Design Studio helped this young family select their design finishes and furniture. Before the house was built, we were brought in to make selections from what the production builder offered and then make decisions about what to change after completion. Every detail from design to furnishing was accounted for from the beginning and the result is a serene modern home in the beautiful rolling hills of Bee Caves, Austin.
---
Project designed by the Atomic Ranch featured modern designers at Breathe Design Studio. From their Austin design studio, they serve an eclectic and accomplished nationwide clientele including in Palm Springs, LA, and the San Francisco Bay Area.
For more about Breathe Design Studio, see here: https://www.breathedesignstudio.com/
To learn more about this project, see here: https://www.breathedesignstudio.com/sereneproduction
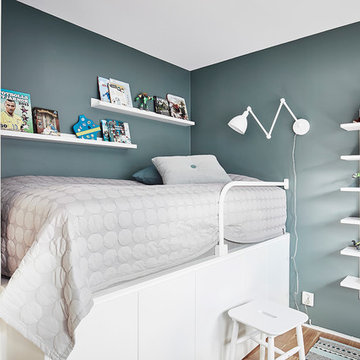
Även här byggde vi en säng med förvaring under och en ny skjutdörrsgarderob.
Kleines Nordisches Jungszimmer mit Schlafplatz, grüner Wandfarbe, braunem Holzboden und braunem Boden in Göteborg
Kleines Nordisches Jungszimmer mit Schlafplatz, grüner Wandfarbe, braunem Holzboden und braunem Boden in Göteborg
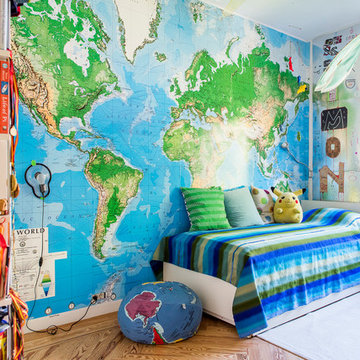
Alfredo Arias photo. © Houzz España 2015
Neutrales, Mittelgroßes Stilmix Jugendzimmer mit Schlafplatz, bunten Wänden und braunem Holzboden in Madrid
Neutrales, Mittelgroßes Stilmix Jugendzimmer mit Schlafplatz, bunten Wänden und braunem Holzboden in Madrid
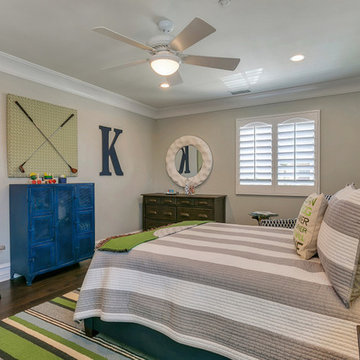
This little guy was growing out of his crib and changing table and needed an update to his room. His parents are avid golfers and he in turn has picked up the sport. His parents requested a room that he can grow in to, so the space will last many years before having to redesign it again. His mom suggested a golf theme room and I loved the idea, so we rolled with it. We kept the original plantation shutters and millwork and built a toddler-friendly space he can enjoy for years and years. I had my muralist paint an argyle wall to set the tone. I used new custom furniture combined with some store bought pieces. Accessorizing the space was a fun task. Instead of using store bought items, I had some custom wall art made for him to personalize the space. I had his great grandmother’s golf clubs mounted onto graphic green and white fabric studded with chrome nailheads. An Etsy seller made us a custom metal piece with all their favorite golf brands. Another Etsy seller made us wall hooks fashioned from golf balls. No golf theme room would be complete without a putting green, so had one of those thrown in to so he can practice his putts. He now loves his new room and enjoys spending time in there (not to mention now sleeping in there too!).
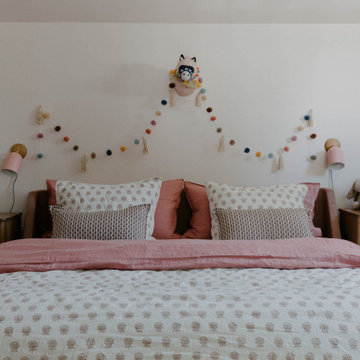
Großes Mid-Century Mädchenzimmer mit Schlafplatz, weißer Wandfarbe, braunem Holzboden, gewölbter Decke und Tapetenwänden in New York
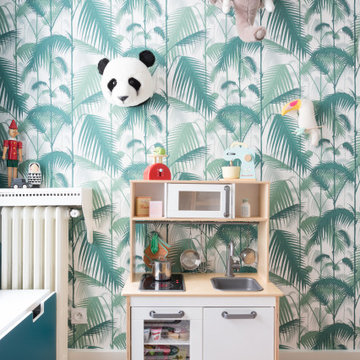
Les chambres de toute la famille ont été pensées pour être le plus ludiques possible. En quête de bien-être, les propriétaire souhaitaient créer un nid propice au repos et conserver une palette de matériaux naturels et des couleurs douces. Un défi relevé avec brio !
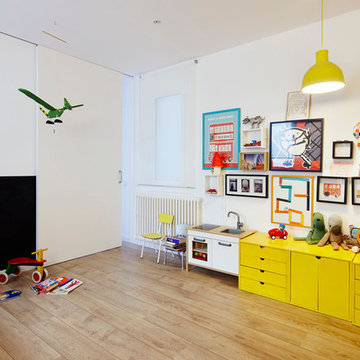
José Hevia
Mittelgroßes, Neutrales Modernes Kinderzimmer mit Spielecke, weißer Wandfarbe und braunem Holzboden in Barcelona
Mittelgroßes, Neutrales Modernes Kinderzimmer mit Spielecke, weißer Wandfarbe und braunem Holzboden in Barcelona
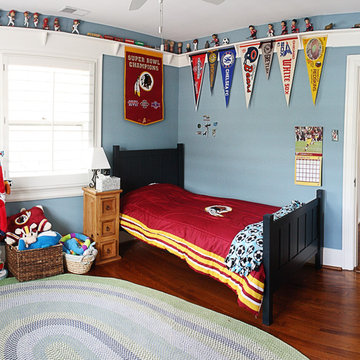
Wrap-around shelving at the top of a kids room is a great way to showcase their trophies and collectables while moving them off of floorspace
Mittelgroßes Jungszimmer mit Schlafplatz, braunem Holzboden und blauer Wandfarbe in Washington, D.C.
Mittelgroßes Jungszimmer mit Schlafplatz, braunem Holzboden und blauer Wandfarbe in Washington, D.C.
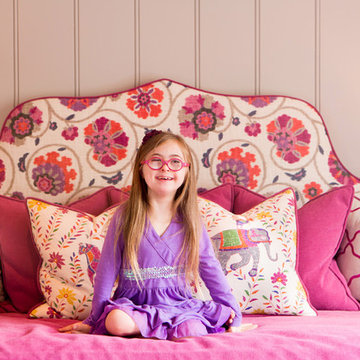
New furniture for this adorable 9-year old with favorite colors pink and purple.
Photos by Erika Bierman www.erikabiermanphotography.com
Kleines Klassisches Mädchenzimmer mit Schlafplatz, grauer Wandfarbe und braunem Holzboden in Los Angeles
Kleines Klassisches Mädchenzimmer mit Schlafplatz, grauer Wandfarbe und braunem Holzboden in Los Angeles
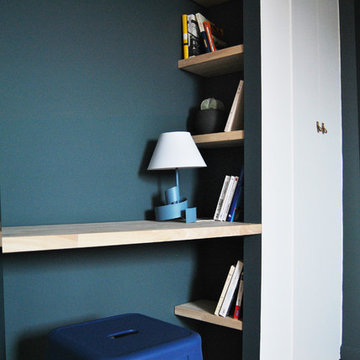
ESPACE AU CARRE
Mittelgroßes, Neutrales Modernes Jugendzimmer mit Arbeitsecke, blauer Wandfarbe und braunem Holzboden in Lille
Mittelgroßes, Neutrales Modernes Jugendzimmer mit Arbeitsecke, blauer Wandfarbe und braunem Holzboden in Lille
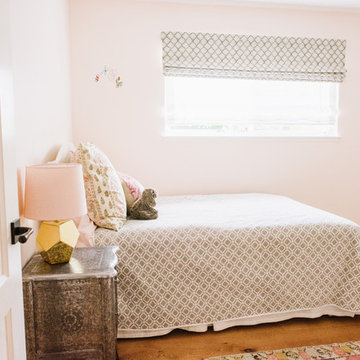
Custom roman shade offers blackout room darkening.
Kleines Stilmix Mädchenzimmer mit Schlafplatz, rosa Wandfarbe und braunem Holzboden in Sonstige
Kleines Stilmix Mädchenzimmer mit Schlafplatz, rosa Wandfarbe und braunem Holzboden in Sonstige
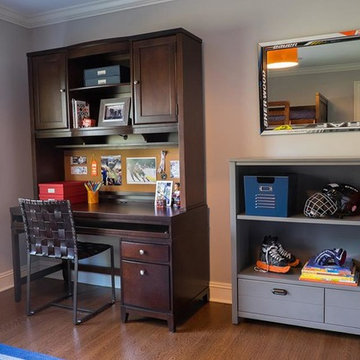
CR Photography
Mittelgroßes Klassisches Jungszimmer mit Schlafplatz, grauer Wandfarbe und braunem Holzboden in New York
Mittelgroßes Klassisches Jungszimmer mit Schlafplatz, grauer Wandfarbe und braunem Holzboden in New York
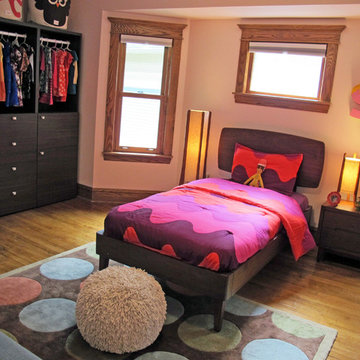
Creating a modern room for a 4yr old was so rewarding. Good design can be taught at an early age! My client's daughter was over the moon when she saw her new room.
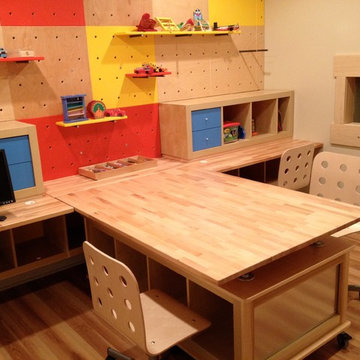
THEME The overall theme for this
space is a functional, family friendly
escape where time spent together
or alone is comfortable and exciting.
The integration of the work space,
clubhouse and family entertainment
area creates an environment that
brings the whole family together in
projects, recreation and relaxation.
Each element works harmoniously
together blending the creative and
functional into the perfect family
escape.
FOCUS The two-story clubhouse is
the focal point of the large space and
physically separates but blends the two
distinct rooms. The clubhouse has an
upper level loft overlooking the main
room and a lower enclosed space with
windows looking out into the playroom
and work room. There was a financial
focus for this creative space and the
use of many Ikea products helped to
keep the fabrication and build costs
within budget.
STORAGE Storage is abundant for this
family on the walls, in the cabinets and
even in the floor. The massive built in
cabinets are home to the television
and gaming consoles and the custom
designed peg walls create additional
shelving that can be continually
transformed to accommodate new or
shifting passions. The raised floor is
the base for the clubhouse and fort
but when pulled up, the flush mounted
floor pieces reveal large open storage
perfect for toys to be brushed into
hiding.
GROWTH The entire space is designed
to be fun and you never outgrow
fun. The clubhouse and loft will be a
focus for these boys for years and the
media area will draw the family to
this space whether they are watching
their favorite animated movie or
newest adventure series. The adjoining
workroom provides the perfect arts and
crafts area with moving storage table
and will be well suited for homework
and science fair projects.
SAFETY The desire to climb, jump,
run, and swing is encouraged in this
great space and the attention to detail
ensures that they will be safe. From
the strong cargo netting enclosing
the upper level of the clubhouse to
the added care taken with the lumber
to ensure a soft clean feel without
splintering and the extra wide borders
in the flush mounted floor storage, this
space is designed to provide this family
with a fun and safe space.
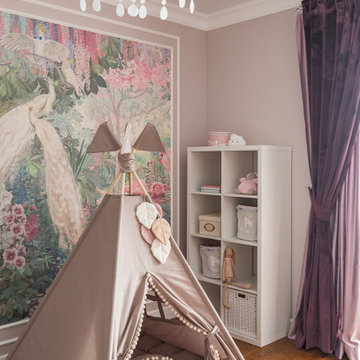
Mittelgroßes Modernes Mädchenzimmer mit Spielecke, rosa Wandfarbe, braunem Holzboden, braunem Boden und Tapetenwänden in Sonstige
Komfortabele Kinderzimmer mit braunem Holzboden Ideen und Design
8