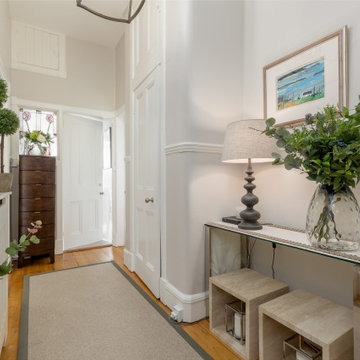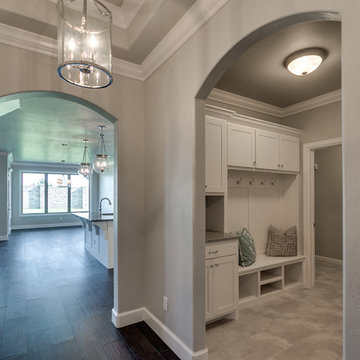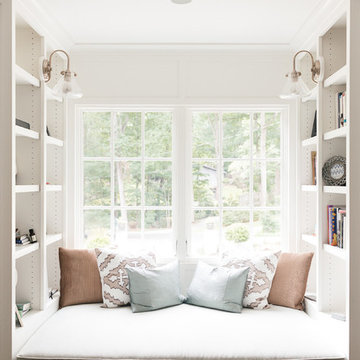Komfortabele Klassischer Flur Ideen und Design
Suche verfeinern:
Budget
Sortieren nach:Heute beliebt
1 – 20 von 4.422 Fotos
1 von 3

Mittelgroßer Klassischer Flur mit weißer Wandfarbe und hellem Holzboden in New York

This hallway with a mudroom bench was designed mainly for storage. Spaces for boots, purses, and heavy items were essential. Beadboard lines the back of the cabinets to create depth. The cabinets are painted a gray-green color to camouflage into the surrounding colors.
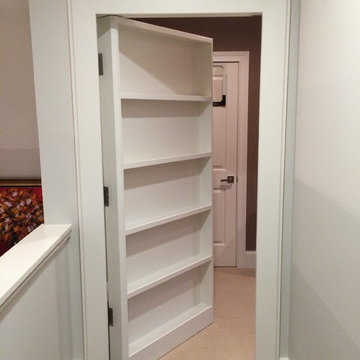
Steve Gray Renovations
Mittelgroßer Klassischer Flur mit weißer Wandfarbe, Vinylboden und braunem Boden in Indianapolis
Mittelgroßer Klassischer Flur mit weißer Wandfarbe, Vinylboden und braunem Boden in Indianapolis

The homeowners loved the location of their small Cape Cod home, but they didn't love its limited interior space. A 10' addition along the back of the home and a brand new 2nd story gave them just the space they needed. With a classy monotone exterior and a welcoming front porch, this remodel is a refined example of a transitional style home.
Space Plans, Building Design, Interior & Exterior Finishes by Anchor Builders
Photos by Andrea Rugg Photography
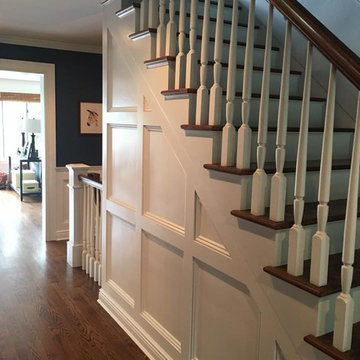
Mittelgroßer Klassischer Flur mit blauer Wandfarbe und braunem Holzboden in New York
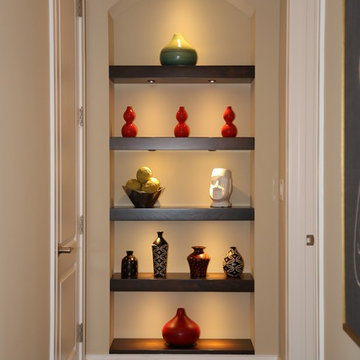
Mittelgroßer Klassischer Flur mit beiger Wandfarbe, dunklem Holzboden und braunem Boden in Milwaukee
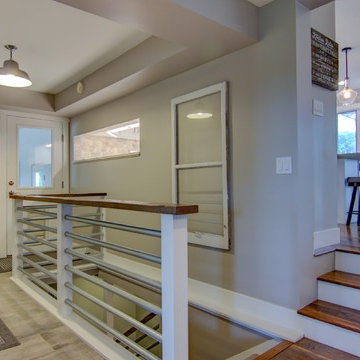
Mittelgroßer Klassischer Flur mit beiger Wandfarbe und dunklem Holzboden in Orange County
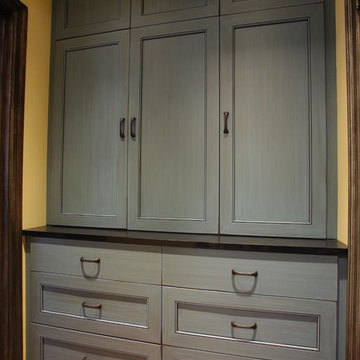
Mittelgroßer Klassischer Flur mit beiger Wandfarbe und braunem Holzboden in New York
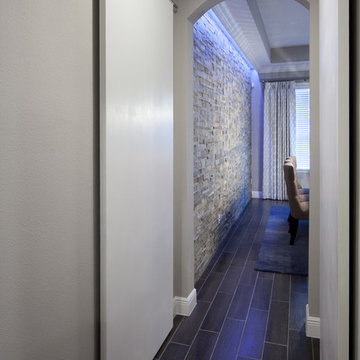
Signature barn door.
Mittelgroßer Klassischer Flur mit grauer Wandfarbe und Porzellan-Bodenfliesen in Orlando
Mittelgroßer Klassischer Flur mit grauer Wandfarbe und Porzellan-Bodenfliesen in Orlando
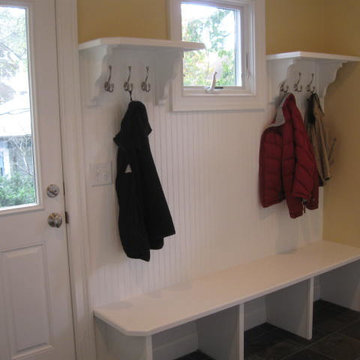
Mudroom Addtion
Mittelgroßer Klassischer Flur mit beiger Wandfarbe und Keramikboden in Providence
Mittelgroßer Klassischer Flur mit beiger Wandfarbe und Keramikboden in Providence

This hallway was a bland white and empty box and now it's sophistication personified! The new herringbone flooring replaced the illogically placed carpet so now it's an easily cleanable surface for muddy boots and muddy paws from the owner's small dogs. The black-painted bannisters cleverly made the room feel bigger by disguising the staircase in the shadows. Not to mention the gorgeous wainscotting that gives the room a traditional feel that fits perfectly with the disguised shaker-style storage under the stairs.
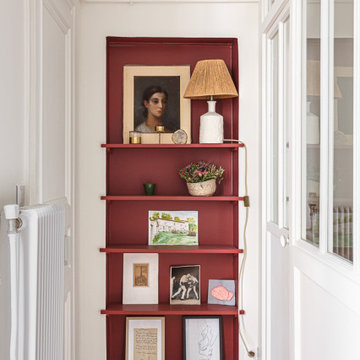
Le duplex du projet Nollet a charmé nos clients car, bien que désuet, il possédait un certain cachet. Ces derniers ont travaillé eux-mêmes sur le design pour révéler le potentiel de ce bien. Nos architectes les ont assistés sur tous les détails techniques de la conception et nos ouvriers ont exécuté les plans.
Malheureusement le projet est arrivé au moment de la crise du Covid-19. Mais grâce au process et à l’expérience de notre agence, nous avons pu animer les discussions via WhatsApp pour finaliser la conception. Puis lors du chantier, nos clients recevaient tous les 2 jours des photos pour suivre son avancée.
Nos experts ont mené à bien plusieurs menuiseries sur-mesure : telle l’imposante bibliothèque dans le salon, les longues étagères qui flottent au-dessus de la cuisine et les différents rangements que l’on trouve dans les niches et alcôves.
Les parquets ont été poncés, les murs repeints à coup de Farrow and Ball sur des tons verts et bleus. Le vert décliné en Ash Grey, qu’on retrouve dans la salle de bain aux allures de vestiaire de gymnase, la chambre parentale ou le Studio Green qui revêt la bibliothèque. Pour le bleu, on citera pour exemple le Black Blue de la cuisine ou encore le bleu de Nimes pour la chambre d’enfant.
Certaines cloisons ont été abattues comme celles qui enfermaient l’escalier. Ainsi cet escalier singulier semble être un élément à part entière de l’appartement, il peut recevoir toute la lumière et l’attention qu’il mérite !
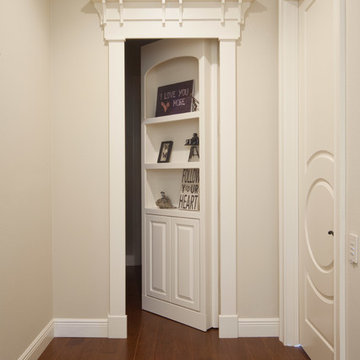
Mittelgroßer Klassischer Flur mit braunem Holzboden und beiger Wandfarbe in Orlando
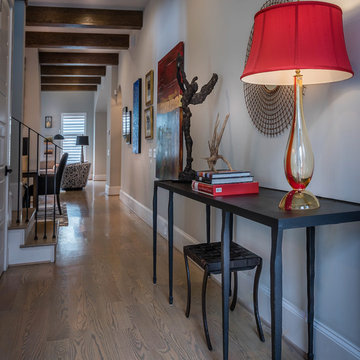
Mittelgroßer Klassischer Flur mit grauer Wandfarbe, braunem Holzboden und braunem Boden in Houston
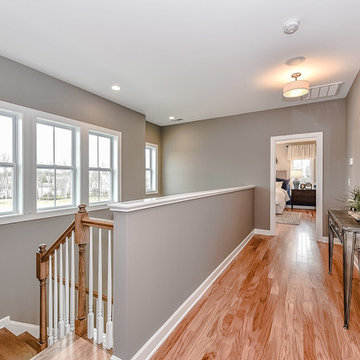
Introducing the Courtyard Collection at Sonoma, located near Ballantyne in Charlotte. These 51 single-family homes are situated with a unique twist, and are ideal for people looking for the lifestyle of a townhouse or condo, without shared walls. Lawn maintenance is included! All homes include kitchens with granite counters and stainless steel appliances, plus attached 2-car garages. Our 3 model homes are open daily! Schools are Elon Park Elementary, Community House Middle, Ardrey Kell High. The Hanna is a 2-story home which has everything you need on the first floor, including a Kitchen with an island and separate pantry, open Family/Dining room with an optional Fireplace, and the laundry room tucked away. Upstairs is a spacious Owner's Suite with large walk-in closet, double sinks, garden tub and separate large shower. You may change this to include a large tiled walk-in shower with bench seat and separate linen closet. There are also 3 secondary bedrooms with a full bath with double sinks.
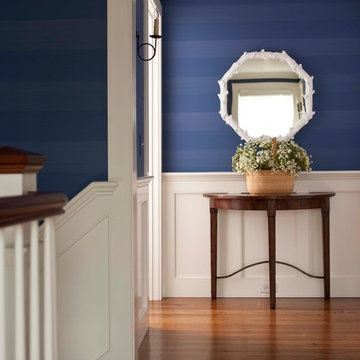
John Bessler Photography http://www.besslerphoto.com
Pinemar, Inc.- Philadelphia General Contractor & Home Builder.
Interior Design By T. Keller Donovan
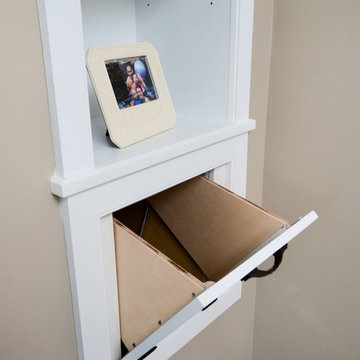
Another photo of the laundry chute that we custom built for the homeowners.
Mittelgroßer Klassischer Flur mit beiger Wandfarbe und Teppichboden in Philadelphia
Mittelgroßer Klassischer Flur mit beiger Wandfarbe und Teppichboden in Philadelphia
Komfortabele Klassischer Flur Ideen und Design
1
