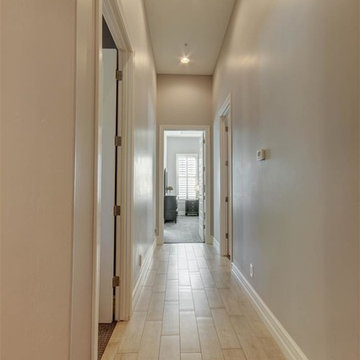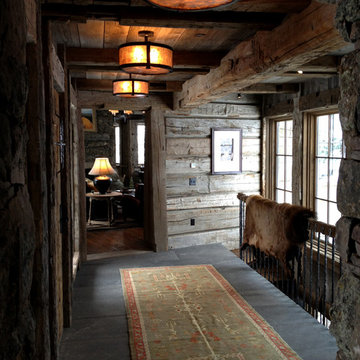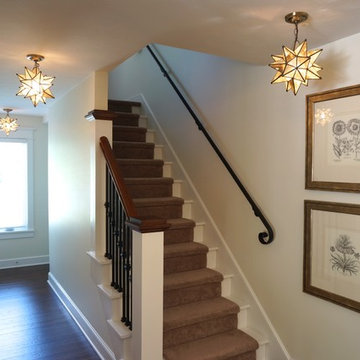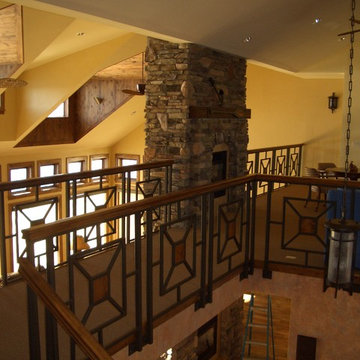Komfortabele Rustikaler Flur Ideen und Design
Suche verfeinern:
Budget
Sortieren nach:Heute beliebt
1 – 20 von 712 Fotos
1 von 3
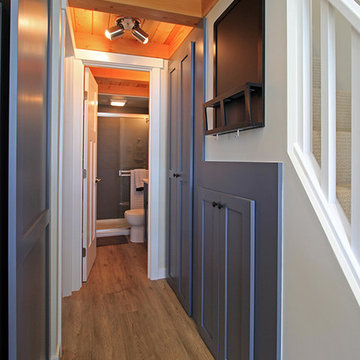
Small hallway to bedroom and bathroom, with two storage closets - one hiding a small washer and dryer.
Kleiner Rustikaler Flur mit grauer Wandfarbe und Vinylboden in Seattle
Kleiner Rustikaler Flur mit grauer Wandfarbe und Vinylboden in Seattle
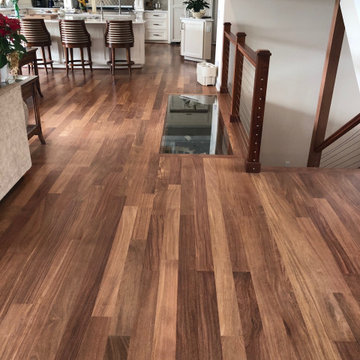
Brazilian Teak (Cumaru-Clear Grade) Solid Unfinished 3/4" x 4" x RL 1'-7' Premium/A Grade. Click here to request a quote today! https://www.brazilianhardwood.com/products/flooring/brazilianteak/
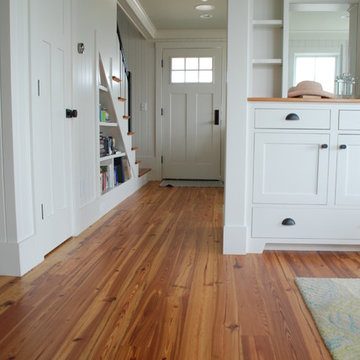
beautiful antique pine
Mittelgroßer Rustikaler Flur mit weißer Wandfarbe und braunem Holzboden in Boston
Mittelgroßer Rustikaler Flur mit weißer Wandfarbe und braunem Holzboden in Boston

Little River Cabin Airbnb
Mittelgroßer Rustikaler Flur mit beiger Wandfarbe, Sperrholzboden, beigem Boden, freigelegten Dachbalken und Holzwänden in New York
Mittelgroßer Rustikaler Flur mit beiger Wandfarbe, Sperrholzboden, beigem Boden, freigelegten Dachbalken und Holzwänden in New York
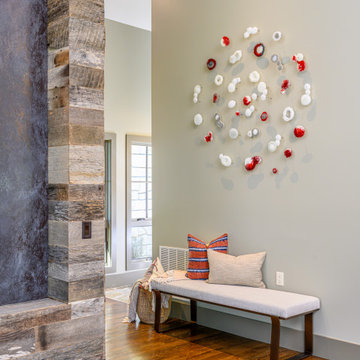
Mittelgroßer Uriger Flur mit grauer Wandfarbe, braunem Holzboden und braunem Boden in Sonstige
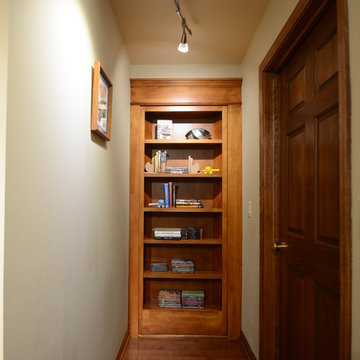
The attic space was transformed from a cold storage area of 700 SF to usable space with closed mechanical room and 'stage' area for kids. Structural collar ties were wrapped and stained to match the rustic hand-scraped hardwood floors. LED uplighting on beams adds great daylight effects. Short hallways lead to the dormer windows, required to meet the daylight code for the space. An additional steel metal 'hatch' ships ladder in the floor as a second code-required egress is a fun alternate exit for the kids, dropping into a closet below. The main staircase entrance is concealed with a secret bookcase door. The door hardware is a concealed pivoting hinge that can withstand 700 pounds, and opens weightlessly.
One Room at a Time, Inc.
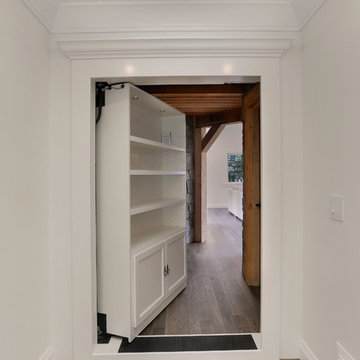
Seevirtual Marketing and Photography
Mittelgroßer Rustikaler Flur mit weißer Wandfarbe, hellem Holzboden und beigem Boden in Vancouver
Mittelgroßer Rustikaler Flur mit weißer Wandfarbe, hellem Holzboden und beigem Boden in Vancouver
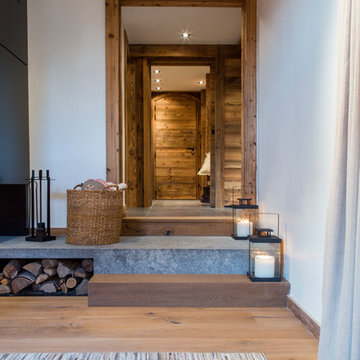
Studio 5.56
Mittelgroßer Rustikaler Flur mit weißer Wandfarbe und braunem Holzboden in Lyon
Mittelgroßer Rustikaler Flur mit weißer Wandfarbe und braunem Holzboden in Lyon
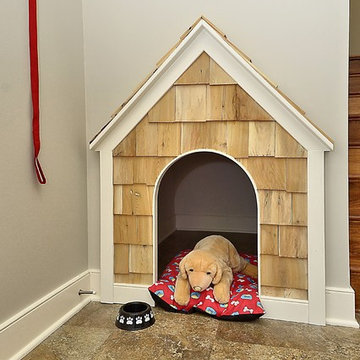
Custon built dog house in the mudroom.
Mittelgroßer Uriger Flur mit beiger Wandfarbe und Porzellan-Bodenfliesen in Baltimore
Mittelgroßer Uriger Flur mit beiger Wandfarbe und Porzellan-Bodenfliesen in Baltimore
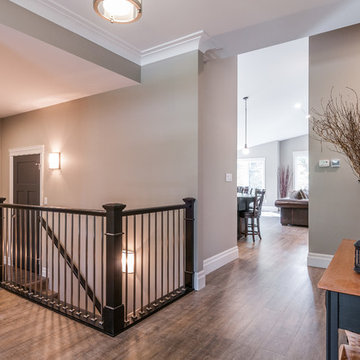
View of the front Entry & Hall; steps down to the garage
Mittelgroßer Rustikaler Flur mit grauer Wandfarbe und dunklem Holzboden in Toronto
Mittelgroßer Rustikaler Flur mit grauer Wandfarbe und dunklem Holzboden in Toronto
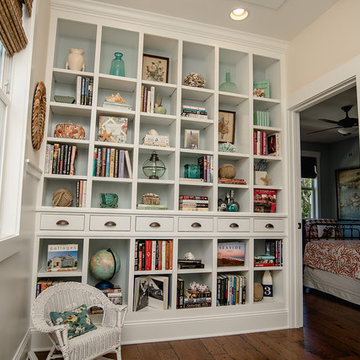
Kristopher Gerner
Mittelgroßer Uriger Flur mit weißer Wandfarbe und braunem Holzboden in Sonstige
Mittelgroßer Uriger Flur mit weißer Wandfarbe und braunem Holzboden in Sonstige
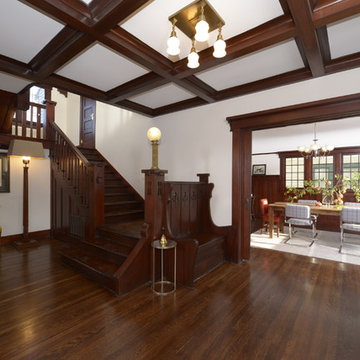
Restoration and remodel of a historic 1901 English Arts & Crafts home in the West Adams neighborhood of Los Angeles by Tim Braseth of ArtCraft Homes, completed in 2013. Space reconfiguration enabled an enlarged vintage-style kitchen and two additional bathrooms for a total of 3. Special features include a pivoting bookcase connecting the library with the kitchen and an expansive deck overlooking the backyard with views to downtown L.A. Renovation by ArtCraft Homes. Staging by Jennifer Giersbrook. Photos by Larry Underhill.

Located in Whitefish, Montana near one of our nation’s most beautiful national parks, Glacier National Park, Great Northern Lodge was designed and constructed with a grandeur and timelessness that is rarely found in much of today’s fast paced construction practices. Influenced by the solid stacked masonry constructed for Sperry Chalet in Glacier National Park, Great Northern Lodge uniquely exemplifies Parkitecture style masonry. The owner had made a commitment to quality at the onset of the project and was adamant about designating stone as the most dominant material. The criteria for the stone selection was to be an indigenous stone that replicated the unique, maroon colored Sperry Chalet stone accompanied by a masculine scale. Great Northern Lodge incorporates centuries of gained knowledge on masonry construction with modern design and construction capabilities and will stand as one of northern Montana’s most distinguished structures for centuries to come.

Rear entryway with custom built mud room lockers and stained wood bench - plenty of storage space - a view into the half bathroom with shiplap walls, and laundry room!

Kleiner Rustikaler Flur mit beiger Wandfarbe, braunem Holzboden und braunem Boden in Toronto
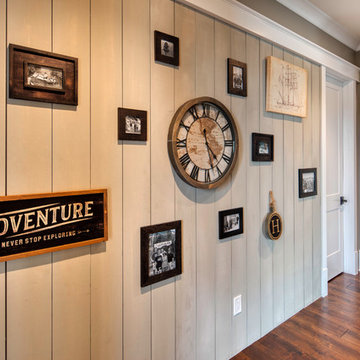
This house features an open concept floor plan, with expansive windows that truly capture the 180-degree lake views. The classic design elements, such as white cabinets, neutral paint colors, and natural wood tones, help make this house feel bright and welcoming year round.
Komfortabele Rustikaler Flur Ideen und Design
1
