Komfortabele Landhausstil Kinderzimmer Ideen und Design
Suche verfeinern:
Budget
Sortieren nach:Heute beliebt
81 – 100 von 344 Fotos
1 von 3
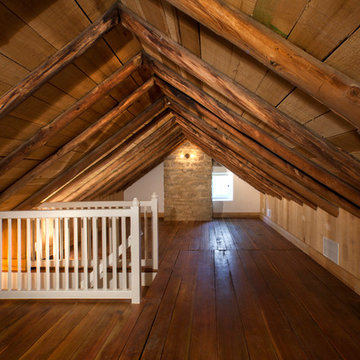
Photographer: Robin Victor Goetz
Mittelgroßes, Neutrales Country Kinderzimmer mit Spielecke, brauner Wandfarbe und braunem Holzboden in Cincinnati
Mittelgroßes, Neutrales Country Kinderzimmer mit Spielecke, brauner Wandfarbe und braunem Holzboden in Cincinnati
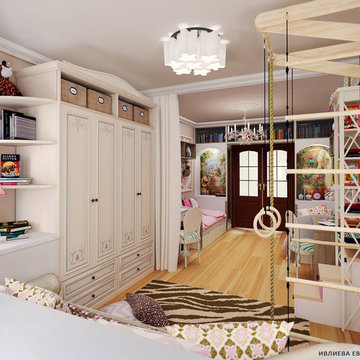
Ивлиева Евгения (художник проектировщик и дизайнер интерьеров)
Großes Country Mädchenzimmer mit Spielecke, brauner Wandfarbe, Laminat und gelbem Boden in Moskau
Großes Country Mädchenzimmer mit Spielecke, brauner Wandfarbe, Laminat und gelbem Boden in Moskau
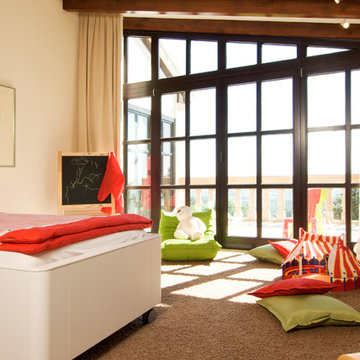
Foto Nicolai Stephan
Mittelgroßes, Neutrales Country Kinderzimmer mit Spielecke, beiger Wandfarbe und Teppichboden in Palma de Mallorca
Mittelgroßes, Neutrales Country Kinderzimmer mit Spielecke, beiger Wandfarbe und Teppichboden in Palma de Mallorca
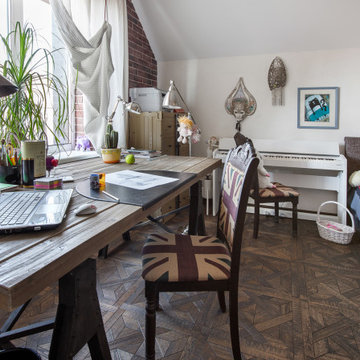
Mittelgroßes Landhaus Jungszimmer mit Schlafplatz, weißer Wandfarbe, braunem Holzboden, braunem Boden, Deckengestaltungen und Wandgestaltungen in Sonstige
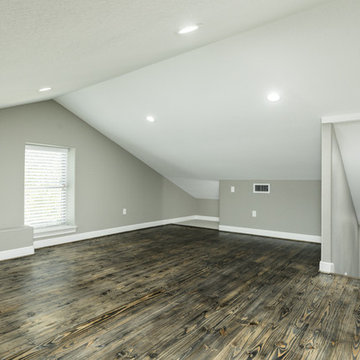
Walls Could Talk
Großes, Neutrales Landhaus Kinderzimmer mit Spielecke, grauer Wandfarbe, braunem Holzboden und braunem Boden in Houston
Großes, Neutrales Landhaus Kinderzimmer mit Spielecke, grauer Wandfarbe, braunem Holzboden und braunem Boden in Houston
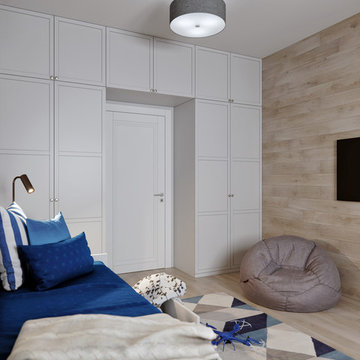
Mittelgroßes Country Jungszimmer mit Schlafplatz, weißer Wandfarbe, hellem Holzboden und beigem Boden in Valencia
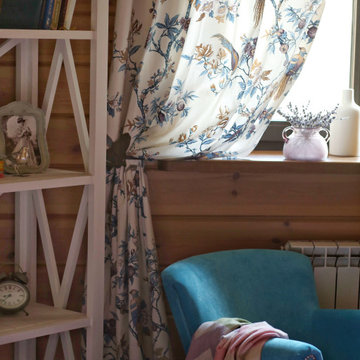
Mittelgroßes Landhausstil Mädchenzimmer mit Schlafplatz, brauner Wandfarbe, Korkboden, braunem Boden, Holzdecke und Holzwänden in Moskau
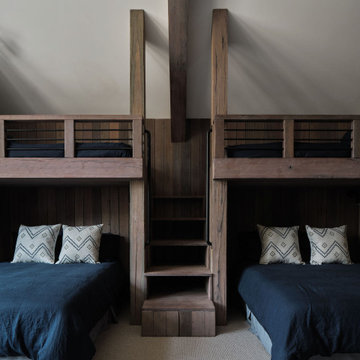
This residence was designed to be a rural weekend getaway for a city couple and their children. The idea of ‘The Barn’ was embraced, as the building was intended to be an escape for the family to go and enjoy their horses. The ground floor plan has the ability to completely open up and engage with the sprawling lawn and grounds of the property. This also enables cross ventilation, and the ability of the family’s young children and their friends to run in and out of the building as they please. Cathedral-like ceilings and windows open up to frame views to the paddocks and bushland below.
As a weekend getaway and when other families come to stay, the bunkroom upstairs is generous enough for multiple children. The rooms upstairs also have skylights to watch the clouds go past during the day, and the stars by night. Australian hardwood has been used extensively both internally and externally, to reference the rural setting.
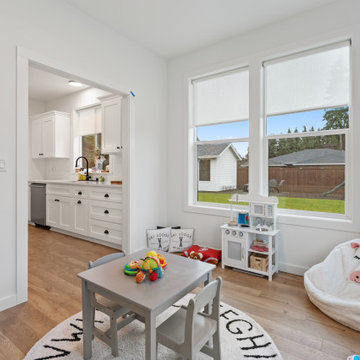
Kids play room off kitchen - sun room -
Mittelgroßes, Neutrales Landhausstil Kinderzimmer mit Spielecke, weißer Wandfarbe, Laminat und braunem Boden in Portland
Mittelgroßes, Neutrales Landhausstil Kinderzimmer mit Spielecke, weißer Wandfarbe, Laminat und braunem Boden in Portland
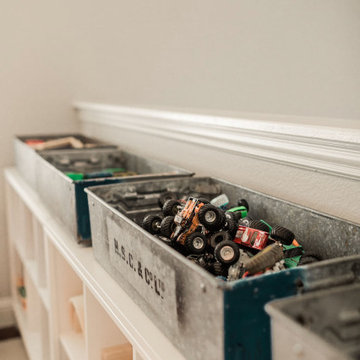
Mittelgroßes, Neutrales Landhausstil Kinderzimmer mit Spielecke, grauer Wandfarbe, dunklem Holzboden und braunem Boden in Dallas
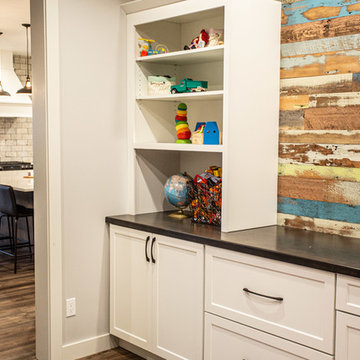
Young children can enjoy being on the main level in this playroom off the kitchen. Mom is happy to have an organized place that is not only functional but beautiful!
Thoughtful details were implemented in this design so that this space can be converted into a formal dining room as the children grow.
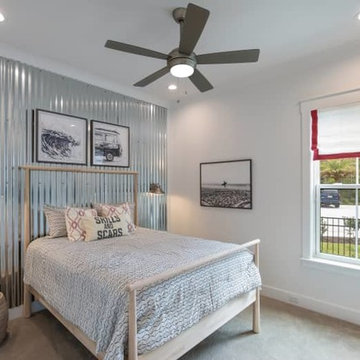
Coastal Farmhouse Kids Bedroom with Corrugated Metal Accent Wall, Minimalist Furniture, and Surf Theme Decor.
Mittelgroßes, Neutrales Landhausstil Kinderzimmer mit Schlafplatz, weißer Wandfarbe, Teppichboden und grauem Boden in Jacksonville
Mittelgroßes, Neutrales Landhausstil Kinderzimmer mit Schlafplatz, weißer Wandfarbe, Teppichboden und grauem Boden in Jacksonville
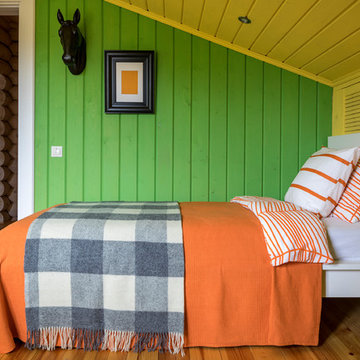
Евгений Кулибаба
Mittelgroßes Country Jungszimmer mit beigem Boden, Schlafplatz, grüner Wandfarbe und braunem Holzboden in Moskau
Mittelgroßes Country Jungszimmer mit beigem Boden, Schlafplatz, grüner Wandfarbe und braunem Holzboden in Moskau
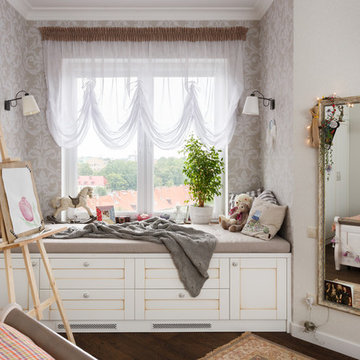
Вячеслав Таран
Mittelgroßes Landhaus Kinderzimmer mit Spielecke, beiger Wandfarbe, dunklem Holzboden und braunem Boden in Sonstige
Mittelgroßes Landhaus Kinderzimmer mit Spielecke, beiger Wandfarbe, dunklem Holzboden und braunem Boden in Sonstige
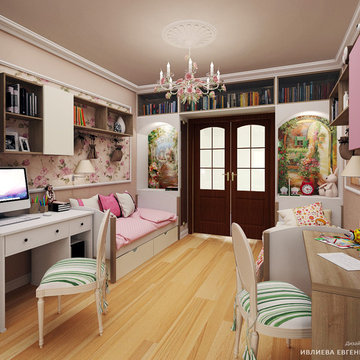
Ивлиева Евгения (художник проектировщик и дизайнер интерьеров)
Großes Country Mädchenzimmer mit Arbeitsecke, rosa Wandfarbe, hellem Holzboden und gelbem Boden in Moskau
Großes Country Mädchenzimmer mit Arbeitsecke, rosa Wandfarbe, hellem Holzboden und gelbem Boden in Moskau
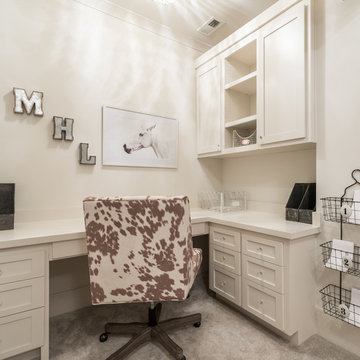
Custom built tv cabinet for kids playroom and homework desk.
Mittelgroßes Country Mädchenzimmer mit weißer Wandfarbe in Atlanta
Mittelgroßes Country Mädchenzimmer mit weißer Wandfarbe in Atlanta
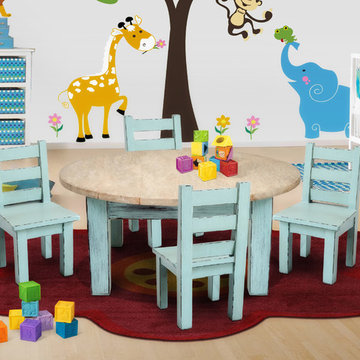
This Kid's 5 Piece Round Table and Chair Set is made for fun, tea parties and snacks. It is made out of a solid wood and hand stained with eco-friendly stain. This little table will make a lovely addition to any play room and nursery and will become an absolutely favorite piece for the little ones.
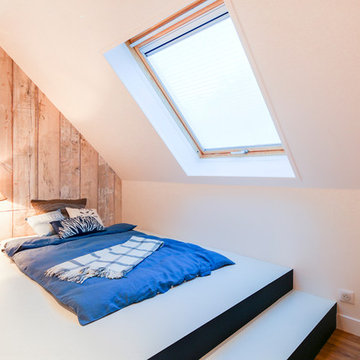
Un air marin à la campagne : ici une estrade sur mesure avec un lit intégré permet à cette petite chambre d’être mieux optimisée - Meero pour myHomeDesign
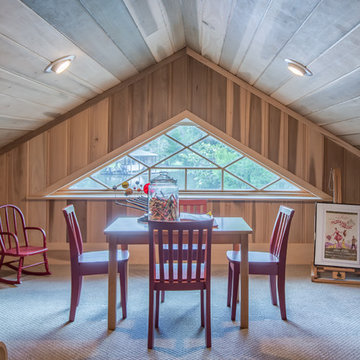
Southern Charm and Sophistication at it's best! Stunning Historic Magnolia River Front Estate. Known as The Governor's Club circa 1900 the property is situated on approx 2 acres of lush well maintained grounds featuring Fresh Water Springs, Aged Magnolias and Massive Live Oaks. Property includes Main House (2 bedrooms, 2.5 bath, Lvg Rm, Dining Rm, Kitchen, Library, Office, 3 car garage, large porches, garden with fountain), Magnolia House (2 Guest Apartments each consisting of 2 bedrooms, 2 bathrooms, Kitchen, Dining Rm, Sitting Area), River House (3 bedrooms, 2 bathrooms, Lvg Rm, Dining Rm, Kitchen, river front porches), Pool House (Heated Gunite Pool and Spa, Entertainment Room/ Sitting Area, Kitchen, Bathroom), and Boat House (River Front Pier, 3 Covered Boat Slips, area for Outdoor Kitchen, Theater with Projection Screen, 3 children's play area, area ready for 2 built in bunk beds, sleeping 4). Full Home Generator System.
Call or email Erin E. Kaiser with Kaiser Sotheby's International Realty at 251-752-1640 / erin@kaisersir.com for more info!
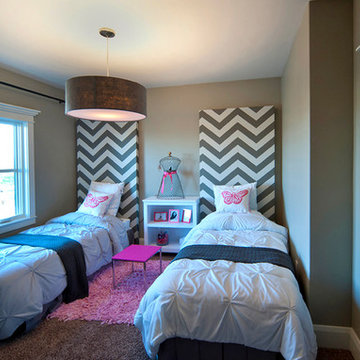
Phil Bell
Kleines Country Mädchenzimmer mit Schlafplatz, grauer Wandfarbe und Teppichboden in Sonstige
Kleines Country Mädchenzimmer mit Schlafplatz, grauer Wandfarbe und Teppichboden in Sonstige
Komfortabele Landhausstil Kinderzimmer Ideen und Design
5