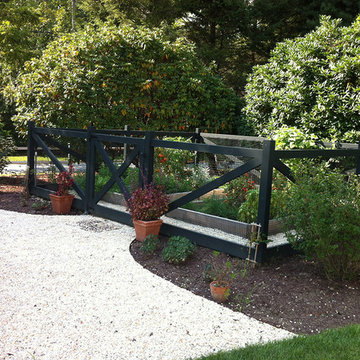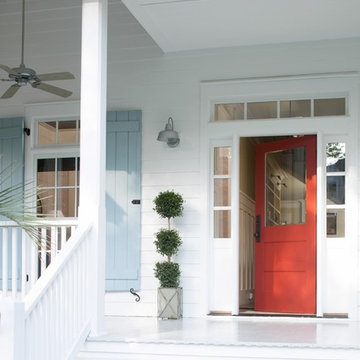Suche verfeinern:
Budget
Sortieren nach:Heute beliebt
1 – 20 von 4.430 Fotos
1 von 3
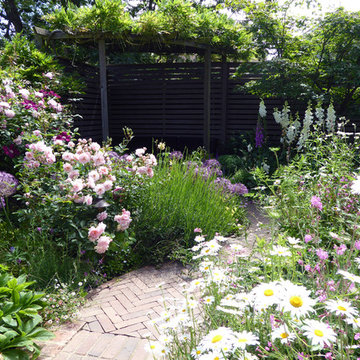
Amanda Shipman
Kleiner Landhausstil Gartenweg im Sommer, hinter dem Haus mit direkter Sonneneinstrahlung und Pflastersteinen in Hertfordshire
Kleiner Landhausstil Gartenweg im Sommer, hinter dem Haus mit direkter Sonneneinstrahlung und Pflastersteinen in Hertfordshire

Großer Landhaus Garten hinter dem Haus, im Sommer mit direkter Sonneneinstrahlung in San Francisco

Mittelgroßer, Überdachter Landhaus Patio hinter dem Haus mit Outdoor-Küche und Betonboden in Nashville
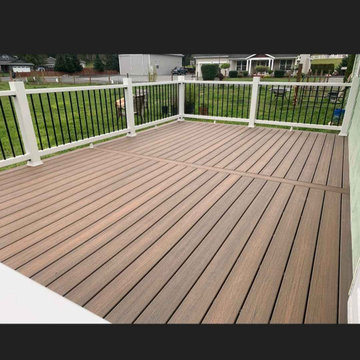
Trex toasted sand with trex select railing
Mittelgroße, Unbedeckte Landhaus Terrasse hinter dem Haus, im Erdgeschoss mit Mix-Geländer in Seattle
Mittelgroße, Unbedeckte Landhaus Terrasse hinter dem Haus, im Erdgeschoss mit Mix-Geländer in Seattle

Kleines, Überdachtes Landhausstil Veranda im Vorgarten mit Säulen und Natursteinplatten in Chicago

This project feaures a 18’0” x 35’0”, 4’0” to 5’0” deep swimming pool and a 7’0” x 9’0” hot tub. Both the pool and hot tub feature color-changing LED lights. The pool also features a set of full-end steps. Both the pool and hot tub coping are Valders Wisconsin Limestone. Both the pool and the hot tub are outfitted with automatic pool safety covers with custom stone lid systems. The pool and hot tub finish is Wet Edge Primera Stone Midnight Breeze.. The pool deck is mortar set Valders Wisconsin Limestone, and the pool deck retaining wall is a stone veneer with Valders Wisconsin coping. The masonry planters are also veneered in stone with Valders Wisconsin Limestone caps. Photos by e3 Photography.This project feaures a 18’0” x 35’0”, 4’0” to 5’0” deep swimming pool and a 7’0” x 9’0” hot tub. Both the pool and hot tub feature color-changing LED lights. The pool also features a set of full-end steps. Both the pool and hot tub coping are Valders Wisconsin Limestone. Both the pool and the hot tub are outfitted with automatic pool safety covers with custom stone lid systems. The pool and hot tub finish is Wet Edge Primera Stone. The pool deck is mortar set Valders Wisconsin Limestone, and the pool deck retaining wall is a stone veneer with Valders Wisconsin coping. The masonry planters are also veneered in stone with Valders Wisconsin Limestone caps. Photos by e3 Photography.
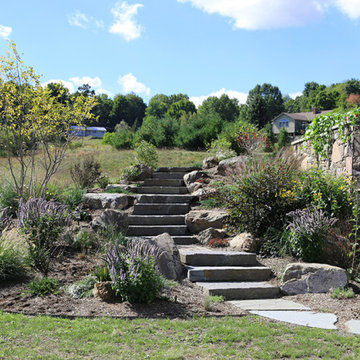
Located in upstate New York in the city of Ghent, 20 minutes from Albany, New York, the new 3,180 square foot Cape Cod/farmhouse style 2-story residence with full basement is built into the hillside of the 34.7 acres. The 5-bedroom residence features in-floor radiant heating, faux wood siding, lavish landscaping, and dormer windows with spectacular views of the New England countryside. Full basement with wine cellar, family room, bedroom, exercise room, mechanical room, and walks out to pool and pool house. A large detached 2-car garage connects to the main house with an enclosed connecting walkway. Over the garage is a separate 600 square foot guest apartment and bath. The 34.7-acre parcel features a natural stream and farmland. The Olympic-length pool and guest house includes natural stone walkways, landscaping, decks, outdoor kitchen and fire pit. The house was completed in 2014.
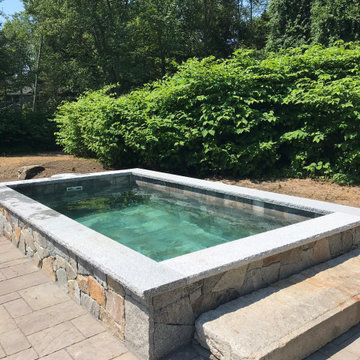
Pool almost complete- plantings still to come. Beautiful granite coping used.
Kleiner Landhausstil Pool hinter dem Haus in rechteckiger Form mit Betonboden in Portland Maine
Kleiner Landhausstil Pool hinter dem Haus in rechteckiger Form mit Betonboden in Portland Maine
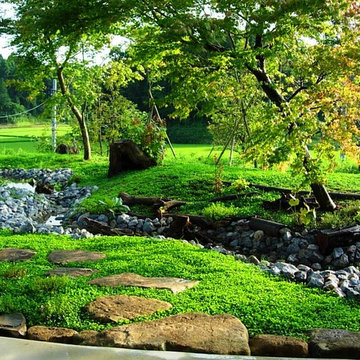
緩やかに流れる小川と池
優しくるれるモミジの枝
美しい緑のジュウタン
自然な里山ガーデンを表現したときにこのデザインにたどり着きました。
Großer Landhaus Gartenteich mit direkter Sonneneinstrahlung und Natursteinplatten in Sonstige
Großer Landhaus Gartenteich mit direkter Sonneneinstrahlung und Natursteinplatten in Sonstige
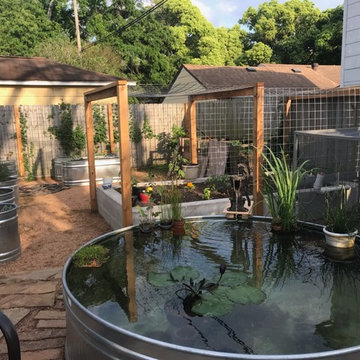
The clients finished the pond on their own with instructions provide by us using Pam Penicks blog post on how to!
Mittelgroßer Landhaus Gemüsegarten hinter dem Haus mit direkter Sonneneinstrahlung und Natursteinplatten in Houston
Mittelgroßer Landhaus Gemüsegarten hinter dem Haus mit direkter Sonneneinstrahlung und Natursteinplatten in Houston
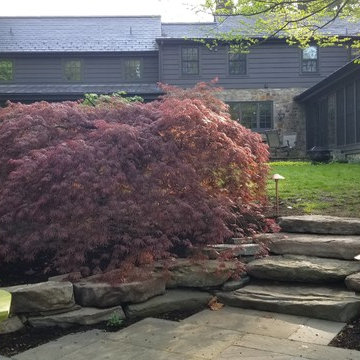
A fantastic outdoor entertaining area next to the spring house on this beautiful historic Doylestown property. Boulder walls and steps were used to fix the grade and a bluestone patio makes a great area for a fire pit and entertaining.
Nick Pugliese
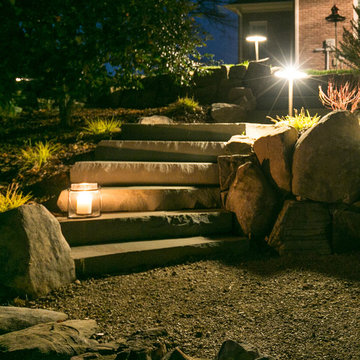
Photos by BruceSaundersPhotography.com
Mittelgroßer Landhausstil Garten hinter dem Haus mit direkter Sonneneinstrahlung in Charlotte
Mittelgroßer Landhausstil Garten hinter dem Haus mit direkter Sonneneinstrahlung in Charlotte
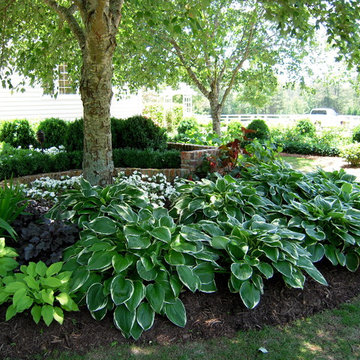
Geometrischer, Kleiner Landhausstil Garten im Frühling, hinter dem Haus mit Kübelpflanzen, direkter Sonneneinstrahlung und Mulch in Nashville
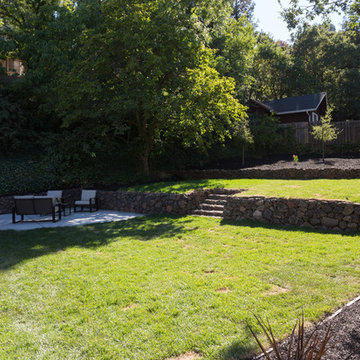
Unused backyard space has was terraced with new stacked rock retaining walls and lawn creating large usable open spaces.
Mittelgroße, Geometrische, Halbschattige Country Gartenmauer hinter dem Haus mit Mulch in San Francisco
Mittelgroße, Geometrische, Halbschattige Country Gartenmauer hinter dem Haus mit Mulch in San Francisco
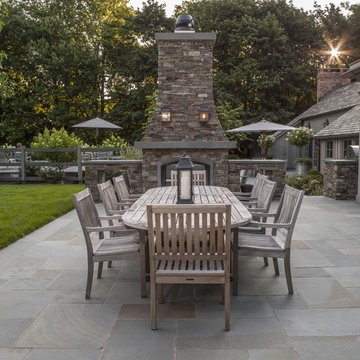
Mittelgroßer, Unbedeckter Landhausstil Patio hinter dem Haus mit Natursteinplatten in New York
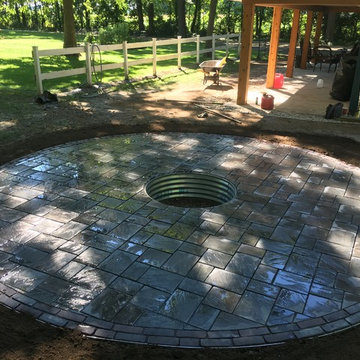
this incredible fire pit was built with an in-ground fire pit ring. This is a unique fire pit in that most fire pits today are built with a raised fire pit ring. The degree of difficulty is much higher with the in-ground due to the tight inside radius cut that is required around the fire pit ring. Platinum Ponds & Landscaping and their customer were extremely happy with the way this fire pit came to life and transformed the area!
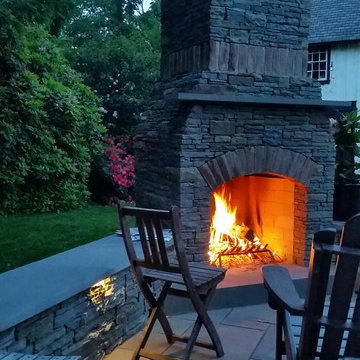
Stone, brick and bluestone fireplace anchoring bluestone patio and seating walls to enjoy outdoor fires yearround! Karen Waitkus
Mittelgroßer, Unbedeckter Landhausstil Patio hinter dem Haus mit Feuerstelle und Natursteinplatten in Philadelphia
Mittelgroßer, Unbedeckter Landhausstil Patio hinter dem Haus mit Feuerstelle und Natursteinplatten in Philadelphia
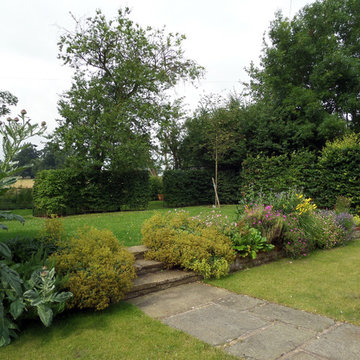
Amanda Shipman
Große Country Gartenmauer im Sommer, hinter dem Haus mit direkter Sonneneinstrahlung und Natursteinplatten in Hertfordshire
Große Country Gartenmauer im Sommer, hinter dem Haus mit direkter Sonneneinstrahlung und Natursteinplatten in Hertfordshire
Komfortabele Landhausstil Outdoor-Gestaltung Ideen und Design
1






