Komfortabele Mid-Century Garten Ideen und Design
Suche verfeinern:
Budget
Sortieren nach:Heute beliebt
121 – 140 von 703 Fotos
1 von 3
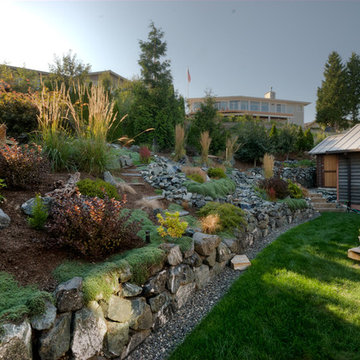
The Telgenhoff Residence uses a complex blend of material, texture and color to create a architectural design that reflects the Northwest Lifestyle. This project was completely designed and constructed by Craig L. Telgenhoff.
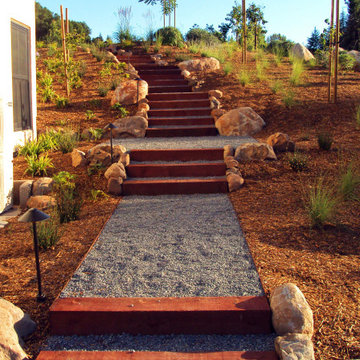
Equidistant treads create a visual rhythm for the eye. Boulders provide attractive grade control as needed. Crushed blue shale provide an accent color against the warm brown of the pressure treated stairs. Wider midway terrace, provides a view from the internal house hallway window. Includes beautiful and drought tolerant plantings and shade trees.
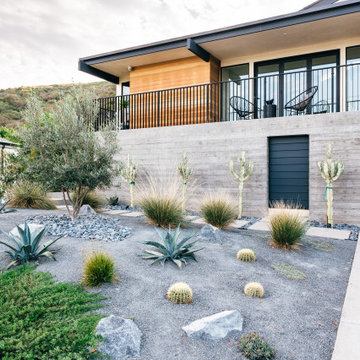
Drought tolerant and native plantings frame the mid-century facade and provide for architectural and sculptural interest at the front yard landscape
Mittelgroßer Mid-Century Garten mit Wüstengarten, direkter Sonneneinstrahlung und Metallzaun in Orange County
Mittelgroßer Mid-Century Garten mit Wüstengarten, direkter Sonneneinstrahlung und Metallzaun in Orange County
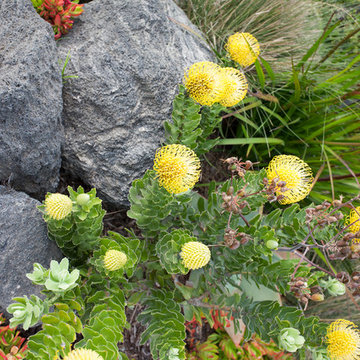
Marcia Prentice
Mittelgroßer Mid-Century Garten im Frühling mit direkter Sonneneinstrahlung und Mulch in Los Angeles
Mittelgroßer Mid-Century Garten im Frühling mit direkter Sonneneinstrahlung und Mulch in Los Angeles
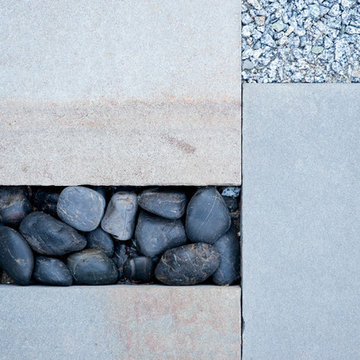
Already partially enclosed by an ipe fence and concrete wall, our client had a vision of an outdoor courtyard for entertaining on warm summer evenings since the space would be shaded by the house in the afternoon. He imagined the space with a water feature, lighting and paving surrounded by plants.
With our marching orders in place, we drew up a schematic plan quickly and met to review two options for the space. These options quickly coalesced and combined into a single vision for the space. A thick, 60” tall concrete wall would enclose the opening to the street – creating privacy and security, and making a bold statement. We knew the gate had to be interesting enough to stand up to the large concrete walls on either side, so we designed and had custom fabricated by Dennis Schleder (www.dennisschleder.com) a beautiful, visually dynamic metal gate.
Other touches include drought tolerant planting, bluestone paving with pebble accents, crushed granite paving, LED accent lighting, and outdoor furniture. Both existing trees were retained and are thriving with their new soil.
Photography by: http://www.coreenschmidt.com/
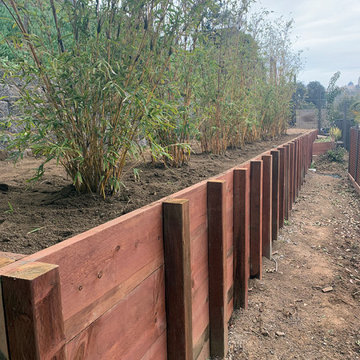
This home in Mission Valley, San Diego has a steep slope that was unusable. Two stone walls were constructed, along with continueing an extisting lower wood wall at the base with drainage to slow down erosion.
Clumping bamboo was added to further stabilize the bottom tier.
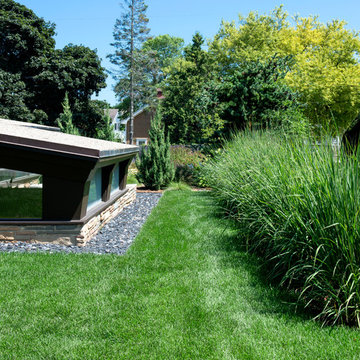
Indian grass, a native to Wisconsin provides a privacy screen on the south side of the house. Hidden behind upright junipers is a path to the backyard. Slate chip mulch collects rainwater off the overhang of the gutterless roof.
Renn Kuhnen Photography
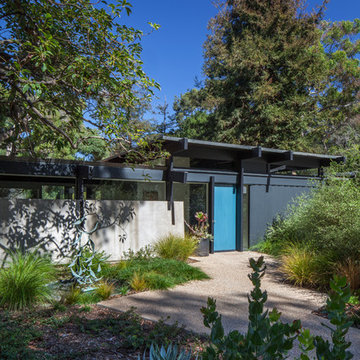
Campion Walker designed and built the pool as an inner courtyard and intimate transition from inside to outside living for a dynamic young family. Peaceful pathways shaded by native oaks, sequoias and soft, elegant drought tolerant plants accent the cool, crisp lines of home and poolside.
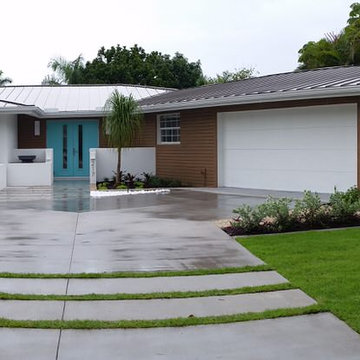
CLICK IMAGE FOR PANORAMIC VIEW
Mittelgroßer Retro Garten im Winter mit direkter Sonneneinstrahlung und Betonboden in Tampa
Mittelgroßer Retro Garten im Winter mit direkter Sonneneinstrahlung und Betonboden in Tampa
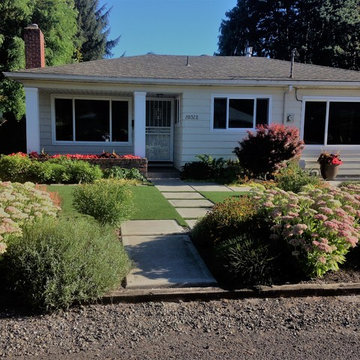
Front yard with synthetic lawn and low maintenance, low water use plants. Japanese maples are Shindeshojo the upright on the left and Shaina and dwarf on the right. Photo by Norma and Bob Bleid
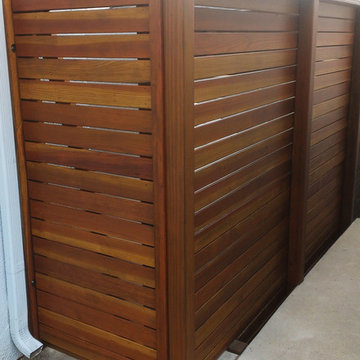
Mittelgroßer, Halbschattiger Retro Vorgarten im Frühling mit Betonboden in Los Angeles
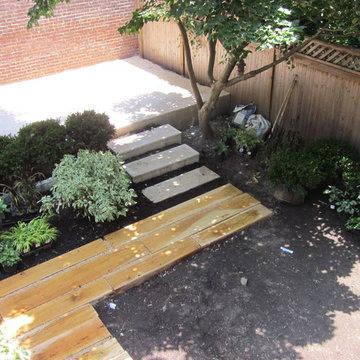
In progress photograph. Travertine pavers are in. Black locust boardwalk has been built. Planting is underway.
©ToddHaimanLandscapeDesign.com
Mittelgroßer, Geometrischer, Halbschattiger Mid-Century Garten hinter dem Haus mit Natursteinplatten in New York
Mittelgroßer, Geometrischer, Halbschattiger Mid-Century Garten hinter dem Haus mit Natursteinplatten in New York
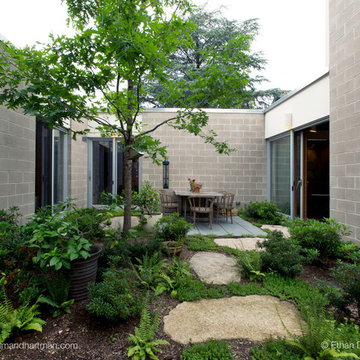
Ethan Drinker Photography
Mittelgroßer, Halbschattiger Mid-Century Garten mit Natursteinplatten in New York
Mittelgroßer, Halbschattiger Mid-Century Garten mit Natursteinplatten in New York
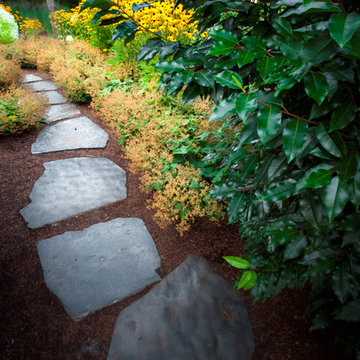
Flagstone steppers are spaced to match the cadance of the homeowners, strolling through their new garden space. Photography by: Joe Hollowell
Großer, Geometrischer Retro Garten im Sommer, neben dem Haus mit direkter Sonneneinstrahlung und Natursteinplatten in Portland
Großer, Geometrischer Retro Garten im Sommer, neben dem Haus mit direkter Sonneneinstrahlung und Natursteinplatten in Portland
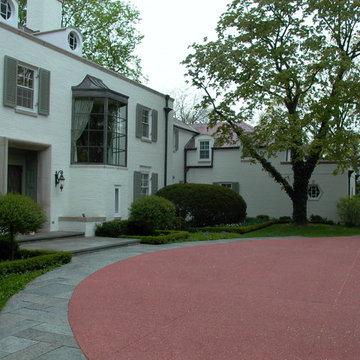
Scott Mehaffey, landscape architect
Mittelgroßer, Halbschattiger Retro Vorgarten im Frühling mit Auffahrt in Chicago
Mittelgroßer, Halbschattiger Retro Vorgarten im Frühling mit Auffahrt in Chicago
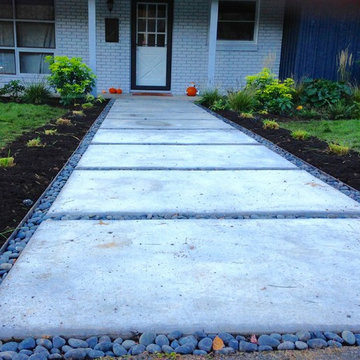
Poured concrete pavers set in smooth Mexican beach pebbles. This north-facing front yard features appropriate naturalistic planting.
Mittelgroßer, Halbschattiger Retro Vorgarten mit Betonboden in Portland
Mittelgroßer, Halbschattiger Retro Vorgarten mit Betonboden in Portland
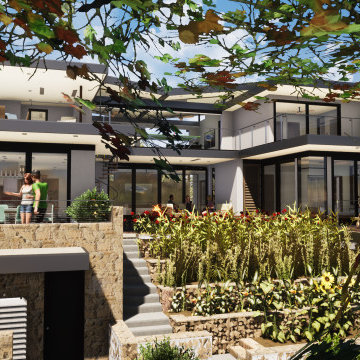
This home, for a passionate gardener, terraces vegetable gardens down from the kitchen to the yard, kept watered buy rainwater captured and stored out of sight nearby.
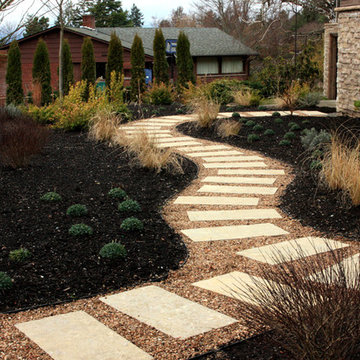
Meandering Walkway Of French Vanilla Dimensional Stone Pavers Navigating Through New Plantings Of Ornamental Grasses, Dianthus(pinks) Groundcovers, Lavender, Abelia, Dwarf Arctic Willow.
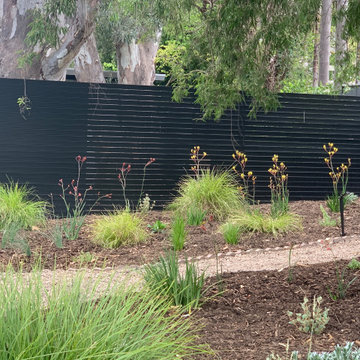
A new garden to complement this recently renovated mid-century modern home by Northern Edge Studio. A naturalistic contemporary Australian style garden with native grasses, Kangaroo Paws and native ground covers.
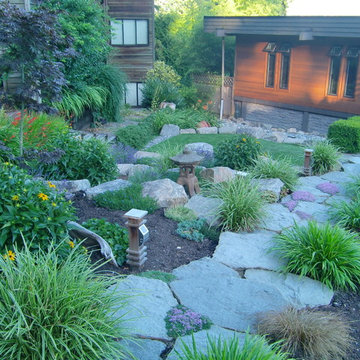
Nigel Walker
Geometrischer, Mittelgroßer Retro Garten im Sommer mit direkter Sonneneinstrahlung und Natursteinplatten in Vancouver
Geometrischer, Mittelgroßer Retro Garten im Sommer mit direkter Sonneneinstrahlung und Natursteinplatten in Vancouver
Komfortabele Mid-Century Garten Ideen und Design
7