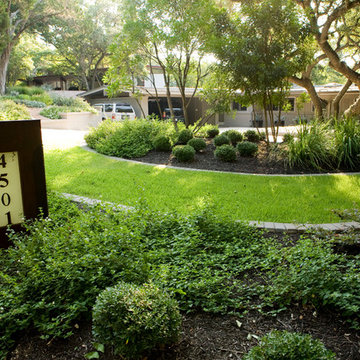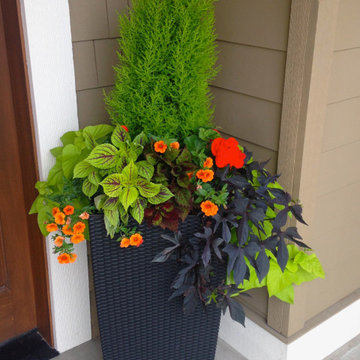Komfortabele Mid-Century Garten Ideen und Design
Suche verfeinern:
Budget
Sortieren nach:Heute beliebt
61 – 80 von 703 Fotos
1 von 3
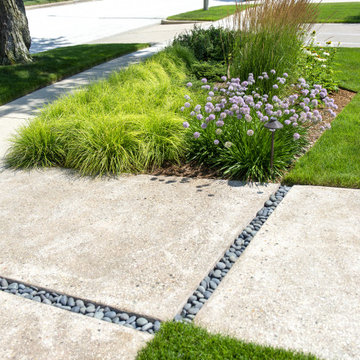
Once again, a bedline cuts through the concrete walk, defined with a beach pebble runnel.
Renn Kuhnen Photography
Mittelgroßer Retro Vorgarten mit direkter Sonneneinstrahlung in Milwaukee
Mittelgroßer Retro Vorgarten mit direkter Sonneneinstrahlung in Milwaukee
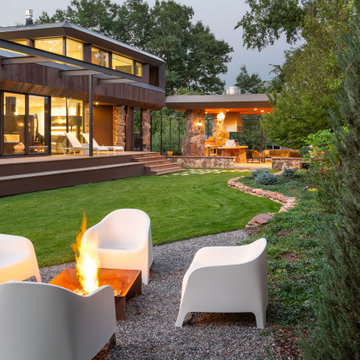
K. Dakin Design won the 2018 CARE award from the Custom Builder and Remodeler Council of Denver for the reimagination of the landscape around this classic organic-modernist home designed by Charles Haertling. The landscape design is inspired by the original home and it’s materials, especially the distinct, clean lines of the architecture and the natural, stone veneer found on the house and landscape walls. The outlines of garden beds, a small patio and a water feature reiterate the home’s straight walls juxtaposed against rough, irregular stone facades and details. This sensitivity to the architecture is clearly seen in the triangular shapes balanced with curved forms.
The clients, a couple with busy lives, wanted a simple landscape with lawn for their dogs to fetch balls. The amenities they desired were a spa, vegetable beds, fire pit, and a water feature. They wanted to soften the tall, site walls with plant material. All the material, such as the discarded, stone veneer and left-over, flagstone paving was recycled into new edging around garden areas, new flagstone paths, and a water feature. The front entry walk was inspired by a walkway at Gunnar Asplund’s cemetary in Sweden. All plant material, aside from the turf, was low water, native or climate appropriate.
Photo credit: Michael de Leon
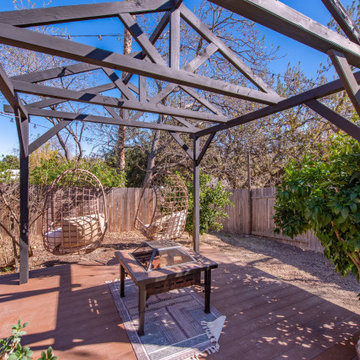
Mittelgroßer Retro Garten im Sommer, hinter dem Haus mit Hochbeet, direkter Sonneneinstrahlung, Dielen und Holzzaun in Los Angeles
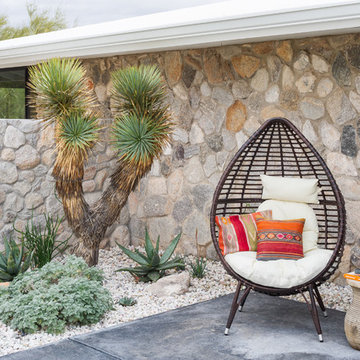
Photography: Gerardine and Jude Vargas
Mittelgroßer Mid-Century Garten im Sommer mit direkter Sonneneinstrahlung und Dielen in Phoenix
Mittelgroßer Mid-Century Garten im Sommer mit direkter Sonneneinstrahlung und Dielen in Phoenix
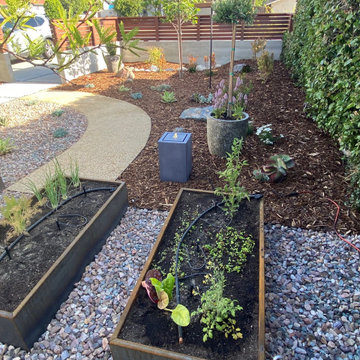
Turf removal front yard with drought tolerant design and adding courtyard
Mittelgroßer Retro Garten im Frühling mit direkter Sonneneinstrahlung und Holzzaun in Los Angeles
Mittelgroßer Retro Garten im Frühling mit direkter Sonneneinstrahlung und Holzzaun in Los Angeles
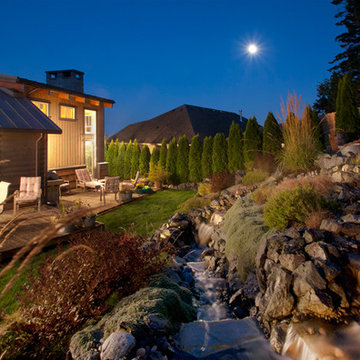
The Telgenhoff Residence uses a complex blend of material, texture and color to create a architectural design that reflects the Northwest Lifestyle. This project was completely designed and constructed by Craig L. Telgenhoff.
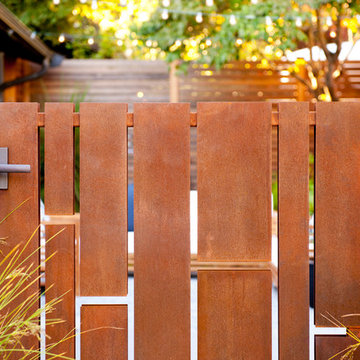
Already partially enclosed by an ipe fence and concrete wall, our client had a vision of an outdoor courtyard for entertaining on warm summer evenings since the space would be shaded by the house in the afternoon. He imagined the space with a water feature, lighting and paving surrounded by plants.
With our marching orders in place, we drew up a schematic plan quickly and met to review two options for the space. These options quickly coalesced and combined into a single vision for the space. A thick, 60” tall concrete wall would enclose the opening to the street – creating privacy and security, and making a bold statement. We knew the gate had to be interesting enough to stand up to the large concrete walls on either side, so we designed and had custom fabricated by Dennis Schleder (www.dennisschleder.com) a beautiful, visually dynamic metal gate.
Other touches include drought tolerant planting, bluestone paving with pebble accents, crushed granite paving, LED accent lighting, and outdoor furniture. Both existing trees were retained and are thriving with their new soil.
Photography by: http://www.coreenschmidt.com/
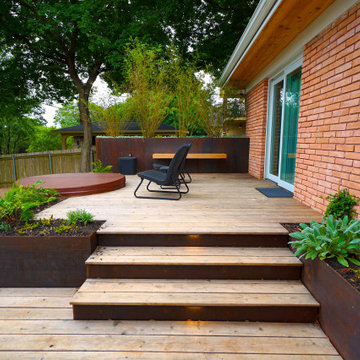
This project combines three main strengths of Smash Design Build: architecture, landscape, and craftsmanship in concise and composed spaces. Lush planting in modern, rusting steel planters surround wooden decks, which feature a Japanese soaking tub.
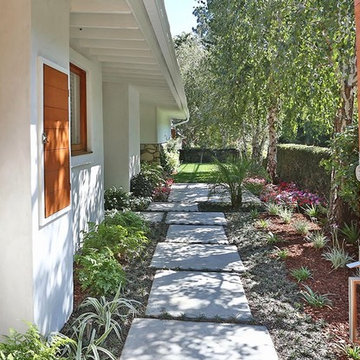
Re-landscaped front entrance with new front gate.
Landscape design by Pearl Home Design.
www.stik.com/stephen.cricks
Mittelgroßer, Schattiger Retro Gartenweg neben dem Haus mit Betonboden in Los Angeles
Mittelgroßer, Schattiger Retro Gartenweg neben dem Haus mit Betonboden in Los Angeles
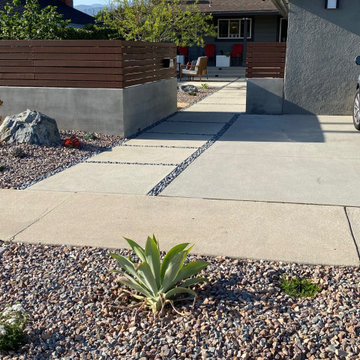
Turf removal front yard with drought tolerant design and adding courtyard
Mittelgroßer Mid-Century Garten im Frühling mit direkter Sonneneinstrahlung und Holzzaun in Los Angeles
Mittelgroßer Mid-Century Garten im Frühling mit direkter Sonneneinstrahlung und Holzzaun in Los Angeles
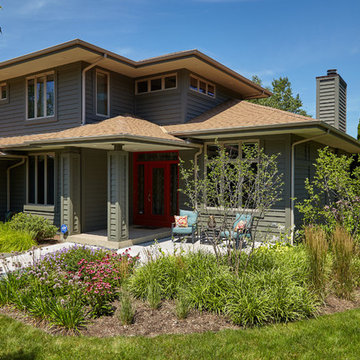
Carex 'Ice Dance' surrounds the serviceberry trees.
Westhauser Photography
Mittelgroßer Mid-Century Garten im Sommer mit direkter Sonneneinstrahlung und Natursteinplatten in Milwaukee
Mittelgroßer Mid-Century Garten im Sommer mit direkter Sonneneinstrahlung und Natursteinplatten in Milwaukee
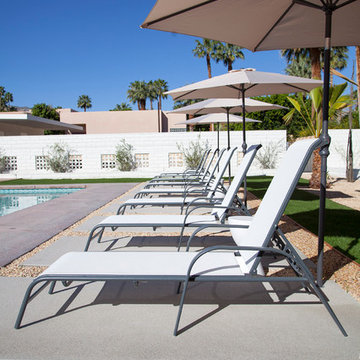
Block work surround the entire perimeter is original to the house built in 1969 in Rancho Mirage, CA. Pool chairs are sitting on new concrete pads. New grass was installed to finish off the comfortable pool area.
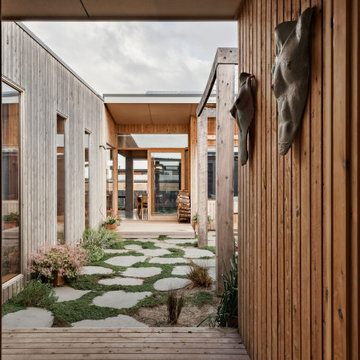
Central courtyard forms the main secluded space, capturing northern sun while protecting from the south westerly windows off the ocean. Large sliding doors create visual links through the study and dining spaces from front to rear.
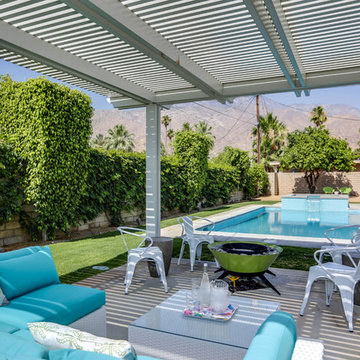
Großer, Halbschattiger Mid-Century Garten hinter dem Haus mit Feuerstelle und Betonboden in San Diego
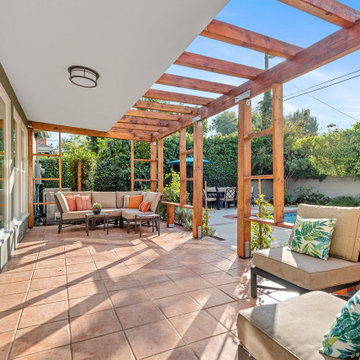
Welcome home! Mid Century inspired pergola design was the added touch this old patio needed to become the gathering spot for R&R.
Mittelgroßer Retro Gartenweg im Sommer, hinter dem Haus mit Holzzaun, direkter Sonneneinstrahlung und Betonboden in Los Angeles
Mittelgroßer Retro Gartenweg im Sommer, hinter dem Haus mit Holzzaun, direkter Sonneneinstrahlung und Betonboden in Los Angeles
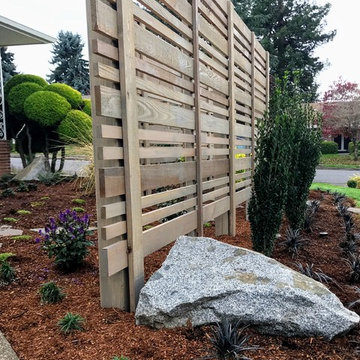
Baker Blue granite boulders were used to add a sense of age and permanence to the garden.
Landscape Design and pictures by Ben Bowen of Ross NW Watergardens
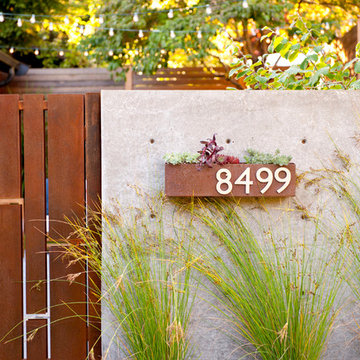
Already partially enclosed by an ipe fence and concrete wall, our client had a vision of an outdoor courtyard for entertaining on warm summer evenings since the space would be shaded by the house in the afternoon. He imagined the space with a water feature, lighting and paving surrounded by plants.
With our marching orders in place, we drew up a schematic plan quickly and met to review two options for the space. These options quickly coalesced and combined into a single vision for the space. A thick, 60” tall concrete wall would enclose the opening to the street – creating privacy and security, and making a bold statement. We knew the gate had to be interesting enough to stand up to the large concrete walls on either side, so we designed and had custom fabricated by Dennis Schleder (www.dennisschleder.com) a beautiful, visually dynamic metal gate.
Other touches include drought tolerant planting, bluestone paving with pebble accents, crushed granite paving, LED accent lighting, and outdoor furniture. Both existing trees were retained and are thriving with their new soil.
Photography by: http://www.coreenschmidt.com/
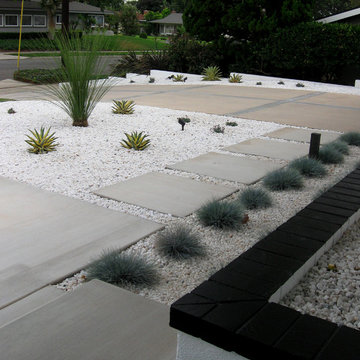
Taken near front door looking out. Festuca 'Elijah Blue' in foreground. Agave 'Cornelius' surrounding
Mittelgroßer Retro Vorgarten mit direkter Sonneneinstrahlung und Betonboden in Orange County
Mittelgroßer Retro Vorgarten mit direkter Sonneneinstrahlung und Betonboden in Orange County
Komfortabele Mid-Century Garten Ideen und Design
4
