Komfortabele Mid-Century Garten Ideen und Design
Suche verfeinern:
Budget
Sortieren nach:Heute beliebt
141 – 160 von 703 Fotos
1 von 3
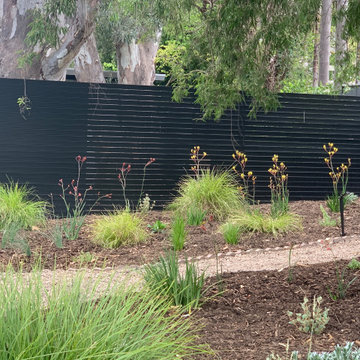
A new garden to complement this recently renovated mid-century modern home by Northern Edge Studio. A naturalistic contemporary Australian style garden with native grasses, Kangaroo Paws and native ground covers.
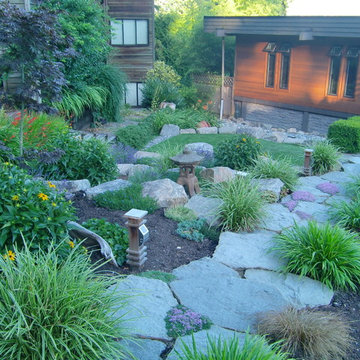
Nigel Walker
Geometrischer, Mittelgroßer Retro Garten im Sommer mit direkter Sonneneinstrahlung und Natursteinplatten in Vancouver
Geometrischer, Mittelgroßer Retro Garten im Sommer mit direkter Sonneneinstrahlung und Natursteinplatten in Vancouver
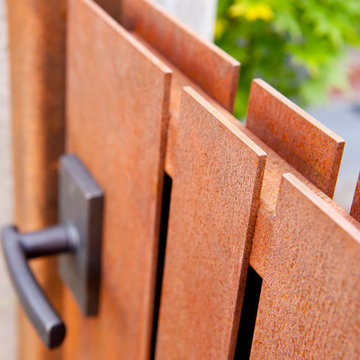
Already partially enclosed by an ipe fence and concrete wall, our client had a vision of an outdoor courtyard for entertaining on warm summer evenings since the space would be shaded by the house in the afternoon. He imagined the space with a water feature, lighting and paving surrounded by plants.
With our marching orders in place, we drew up a schematic plan quickly and met to review two options for the space. These options quickly coalesced and combined into a single vision for the space. A thick, 60” tall concrete wall would enclose the opening to the street – creating privacy and security, and making a bold statement. We knew the gate had to be interesting enough to stand up to the large concrete walls on either side, so we designed and had custom fabricated by Dennis Schleder (www.dennisschleder.com) a beautiful, visually dynamic metal gate.
Other touches include drought tolerant planting, bluestone paving with pebble accents, crushed granite paving, LED accent lighting, and outdoor furniture. Both existing trees were retained and are thriving with their new soil.
Photography by: http://www.coreenschmidt.com/
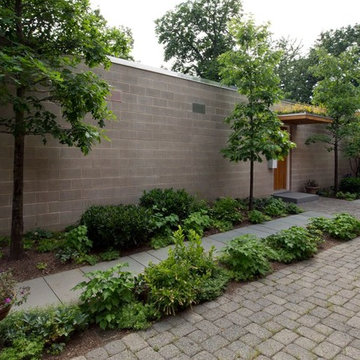
Ethan Drinker Photography
Geometrischer, Mittelgroßer, Halbschattiger Mid-Century Garten neben dem Haus mit Kübelpflanzen und Natursteinplatten in Boston
Geometrischer, Mittelgroßer, Halbschattiger Mid-Century Garten neben dem Haus mit Kübelpflanzen und Natursteinplatten in Boston
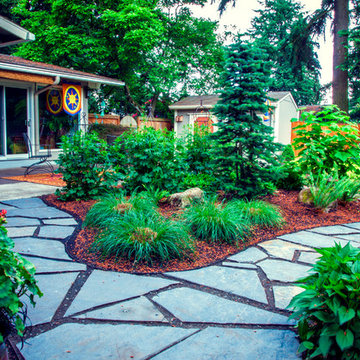
This particular project actually came about in two phases. The client came to us wanting to qualify for the City of Portland's Audubon Society "Backyard Habitate Certification". Our first infrastructure of paths was crushed gravel with steel edging. Permeability was a requirement for certification... but after a year of being in the ground, the owners wanted another level of finish... and opted to add Iron Mountain Flagstone Steppers with a 1" gap, which still met the parameters of certification. Photography by: Joe Hollowell
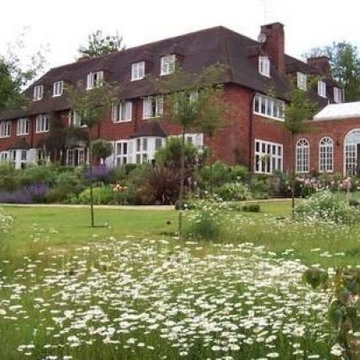
Photo by Spiering & Co
Between the swimming pool and the house there is a large expanse of lawn, so we designed drifts of wildflowers to grow in between the grass paths. This not only adds interest to the design but also is wonderful for the environment, being a bee and insect friendly environment. As this area is further away from the house, it is designed to be less formal.
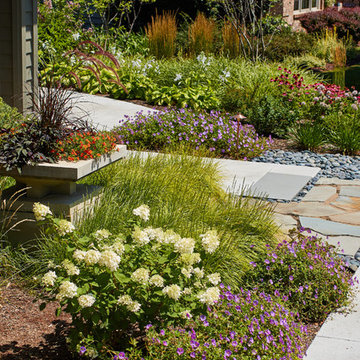
Sesleria autumnalis is planted as a groundcover around the urn and its pedestal, while 'Little Lime' hydrangea and 'Rozanne' geranium soften the front walk.
Westhauser Photography
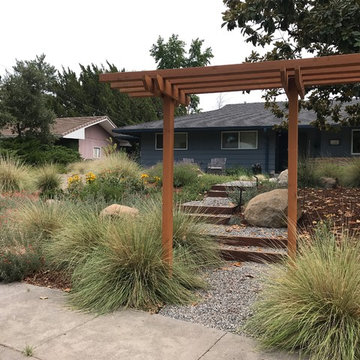
This native-CA rich front yard welcomes guests with a custom arbor, large boulders, and naturalistic plantings.
Mittelgroßer Mid-Century Garten mit direkter Sonneneinstrahlung und Holzzaun in Sonstige
Mittelgroßer Mid-Century Garten mit direkter Sonneneinstrahlung und Holzzaun in Sonstige
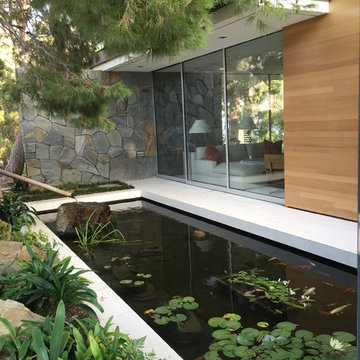
Mittelgroßer Mid-Century Garten neben dem Haus mit direkter Sonneneinstrahlung und Betonboden in Los Angeles
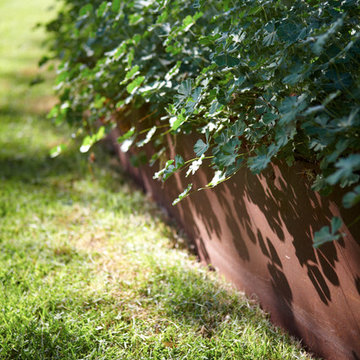
Steel retaining wall allows the maintenance of grade around existing trees. Clover fern. Photography by Lars Frazer
Mittelgroßer, Halbschattiger Retro Garten in Austin
Mittelgroßer, Halbschattiger Retro Garten in Austin
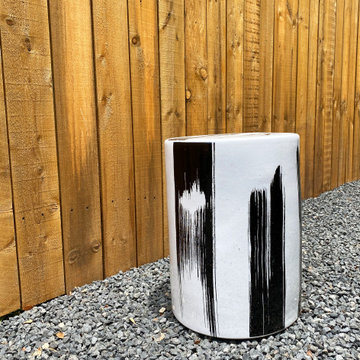
At Native Edge Landscape, we believe that outdoor spaces are canvases for artistic expression and harmonious design. In one of our recent projects, we had the opportunity to create a breathtaking pergola that seamlessly blended with the surrounding environment while showcasing the unique artful taste of our clients. Join us as we explore the captivating details of this design and the meticulous craftsmanship that went into creating a truly remarkable outdoor space.
The Pergola: A Perfect Fusion of Steel and Cedar
The focal point of this project is undoubtedly the large pergola, which we carefully constructed from steel C-channel and rough cedar purlins. The combination of these materials resulted in a striking aesthetic that effortlessly marries strength and natural beauty. The warm tones of each play off one another and come alive in the sunlight, while the alternating basketweave layout of the slats offer even more visual interest as well as variation in the provided shade. The design concept was carefully planned to ensure the purlins fit snugly into the channel, cleverly concealing any visible fasteners. This attention to detail adds to the sleek and streamlined appearance of the pergola, elevating its visual appeal and rustic elegance.
Working in Harmony with Nature
One of the most remarkable aspects of this project is how the pergola and the clam shell-colored Trex deck were thoughtfully designed to complement and highlight the existing large red oak tree. Rather than overshadowing or competing with its natural beauty, the design gracefully worked around the tree, creating a harmonious coexistence between human craftsmanship and nature's elegance.
Mid-Century Modern Charm with an Artful Twist
While the overall design of the space exudes mid-century modern aesthetics, what truly makes this project stand out is the clients' unique and artful taste. Their personal touch can be seen in the selection of decor, furniture, and subtle embellishments that add character and personality to the space. The result is a stunning blend of timeless design principles and the clients' individual artistic expression, creating a truly one-of-a-kind outdoor sanctuary.
Craftsmanship that Inspires
Every element of this project, from the pergola's construction to the careful integration of existing natural features, is a testament to the exceptional craftsmanship of the Native Edge Landscape team. With an unwavering commitment to excellence, our designers and craftsmen brought the clients' vision to life, transforming their outdoor space into a work of art.
The large pergola in this project serves as a striking centerpiece, combining the remarkable simplicity of steel and cedar to create a visually striking structure that harmonizes with the surrounding environment. Through careful design and meticulous craftsmanship, we successfully incorporated the clients' artful taste, resulting in a space that reflects their unique style while embracing mid-century modern charm. At Native Edge Landscape, we take pride in creating outdoor spaces that are not only aesthetically stunning but also deeply personal and reflective of our clients' individuality.
If you're seeking to transform your own yard into a captivating art space, we invite you to contact Native Edge Landscape. Our team of experts is ready to bring your vision to life, combining artistry, sustainability, and conscientious craftsmanship to create an outdoor sanctuary that is truly extraordinary. Let us inspire and elevate your outdoor living experience today.
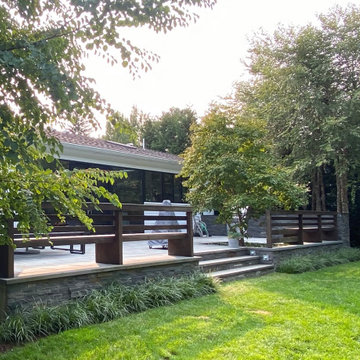
Geometrische, Kleine, Halbschattige Mid-Century Gartenmauer im Winter, hinter dem Haus mit Natursteinplatten und Holzzaun in Boston
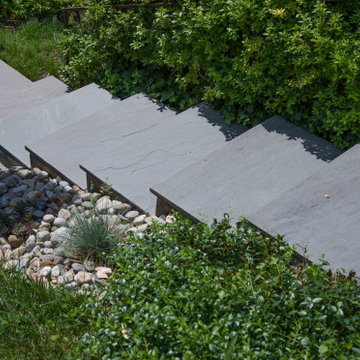
Geometrischer, Großer Mid-Century Garten im Frühling mit direkter Sonneneinstrahlung in Washington, D.C.
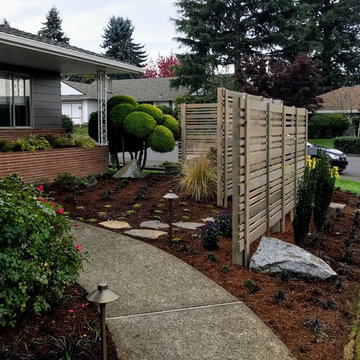
Cedar screens are carefully positioned adjacent the front walkway.
Landscape Design and pictures by Ben Bowen of Ross NW Watergardens
Geometrischer, Kleiner Mid-Century Garten mit direkter Sonneneinstrahlung und Natursteinplatten in Portland
Geometrischer, Kleiner Mid-Century Garten mit direkter Sonneneinstrahlung und Natursteinplatten in Portland
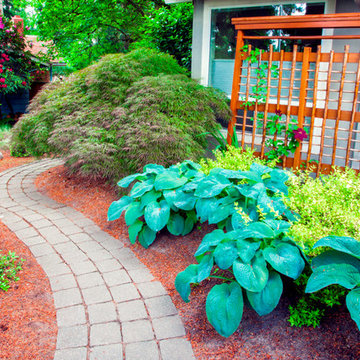
The front yard landscape is like walking through a coniferous forest. Towering Douglas Fir trees shed their needles year-round, but the homeowners keep up the meandering paver pathway and understory perennials clean for full enjoyment. A cedar/bamboo fusion screen will lay host to a purple flowering Clematis in years to come. Photography by: Joe Hollowell
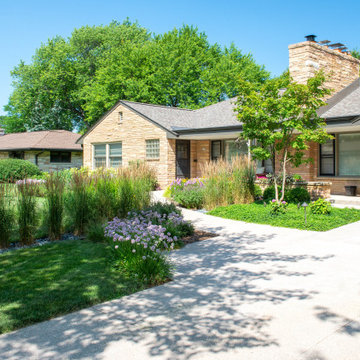
After seeing our work across the street at a neighbor's mid-century ranch, our clients reached out to us to give their front yard a makeover. Included in the design was a special request. They needed to improve accessibility to the front door for their disabled son who had trouble navigating the step up at the front porch. We were able to design a new front walk that ramped up to the porch and was connected directly to the driveway.
Photo by Renn Kuhnen Photography
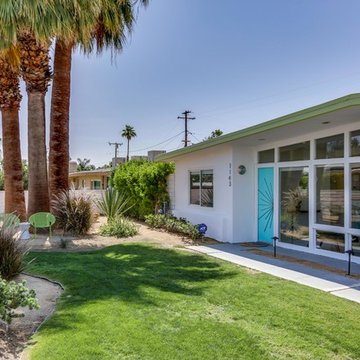
Classic Mid century modern original Alexander house. Phase 1 remodel in 2017 was doing the exterior: adding pool, spa, firepit, paint, and custom designing/fabricating the aqua starburst front door. Phase 2 remodel this year 2018 I re-did the floors throughout, kitchen, and completely remodeled both bathrooms.
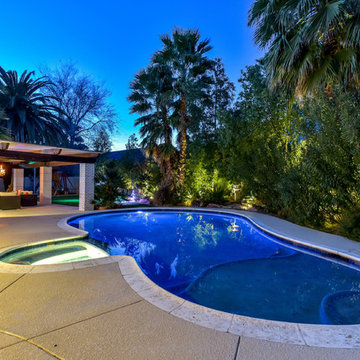
All new planting to mask the close proximity of the neighbors. New LED landscape lighting. Remodeled pool with dark plaster.
Großer Mid-Century Garten hinter dem Haus mit direkter Sonneneinstrahlung in Las Vegas
Großer Mid-Century Garten hinter dem Haus mit direkter Sonneneinstrahlung in Las Vegas
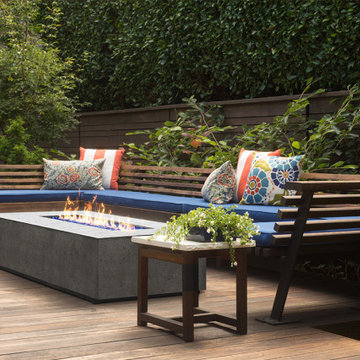
Custom outdoor concrete fire pit
Kleiner Retro Garten hinter dem Haus mit Feuerstelle in Salt Lake City
Kleiner Retro Garten hinter dem Haus mit Feuerstelle in Salt Lake City
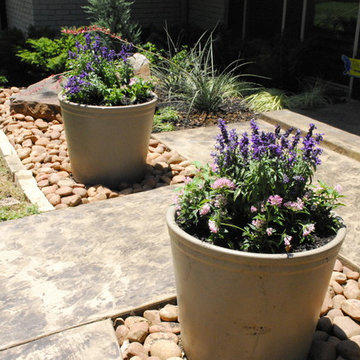
Mittelgroßer Mid-Century Garten im Frühling mit direkter Sonneneinstrahlung und Natursteinplatten in Dallas
Komfortabele Mid-Century Garten Ideen und Design
8