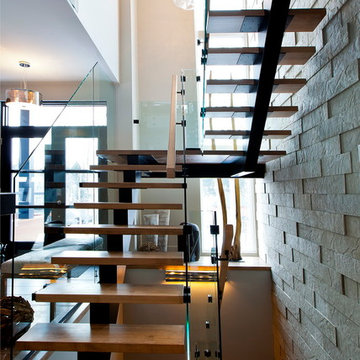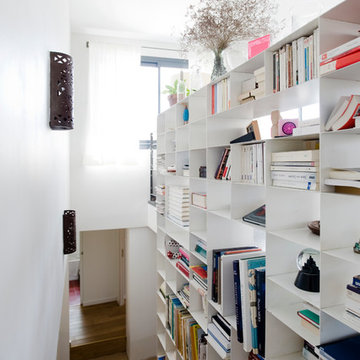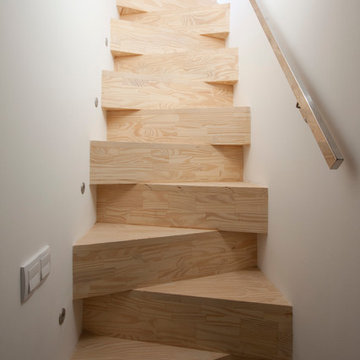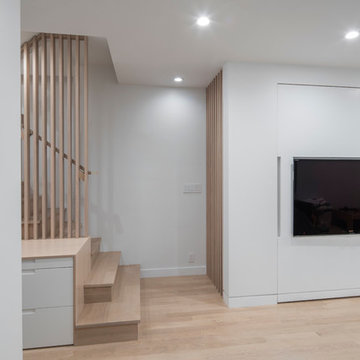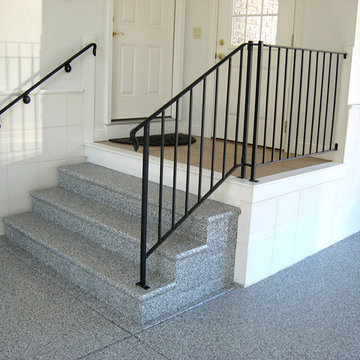Komfortabele Moderne Treppen Ideen und Design
Suche verfeinern:
Budget
Sortieren nach:Heute beliebt
121 – 140 von 9.898 Fotos
1 von 3
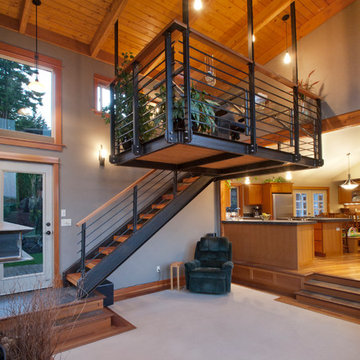
The Telgenhoff Residence uses a complex blend of material, texture and color to create a architectural design that reflects the Northwest Lifestyle. This project was completely designed and constructed by Craig L. Telgenhoff.
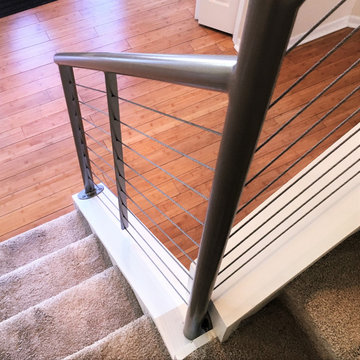
Mittelgroße Moderne Treppe in L-Form mit Teppich-Treppenstufen, Teppich-Setzstufen und Drahtgeländer in Detroit
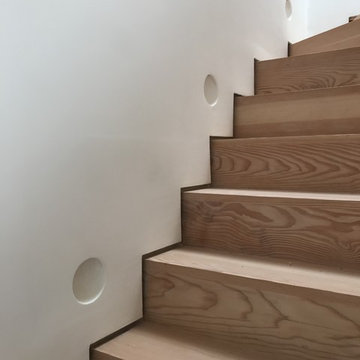
New staircase formed to provide access from existing first floor living space to the new formal living room at mezzanine level. The stair is made from douglas fir with a birch veneer ply balustrade. The clean lines of this stair sit quietly within the existing first floor room. We incorporated a continual shadow gap along the base of the plastered wall to create a floating stair effect. The addition of recessed plaster in wall lights look integral to the plastered wall.
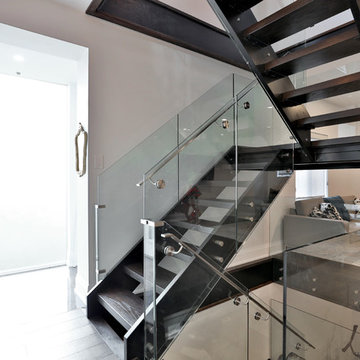
This bungalow was completely renovated with a 2nd storey addition and a fully finished basement with 9 ft. ceilings. The main floor also has 9 ft. ceilings with a centrally located kitchen, with dining room and family room on either side. The home has a magnificent steel and glass centrally located stairs, with open treads providing a level of sophistication and openness to the home. Light was very important and was achieved with large windows and light wells for the basement bedrooms, large 12 ft. 4-panel patio doors on the main floor, and large windows and skylights in every room on the 2nd floor. The exterior style of the home was designed to complement the neighborhood and finished with Maibec and HardiePlank. The garage is roughed in and ready for a Tesla-charging station.
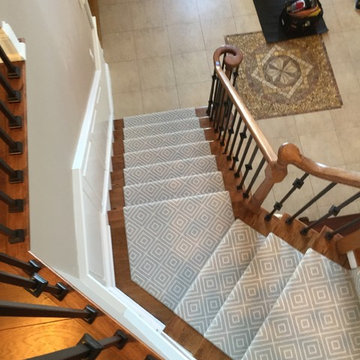
Gewendelte, Mittelgroße Moderne Treppe mit gebeizten Holz-Setzstufen in New York
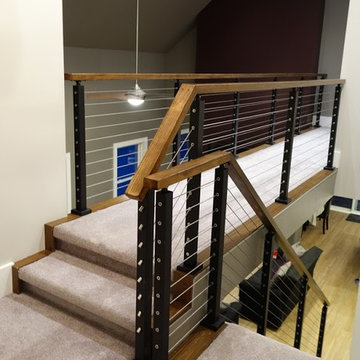
Gerades, Mittelgroßes Modernes Treppengeländer Holz mit Teppich-Treppenstufen und Teppich-Setzstufen in Los Angeles
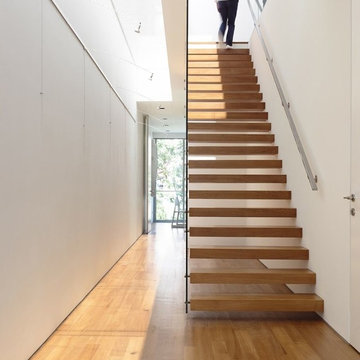
Project in Norway,
Fl Height 2650mm
Riser 176.67mm@15
Tread:300x1000x80mm
Tread:White Oak
5856 USD/Set
Schwebende, Mittelgroße Moderne Treppe mit offenen Setzstufen in Sonstige
Schwebende, Mittelgroße Moderne Treppe mit offenen Setzstufen in Sonstige
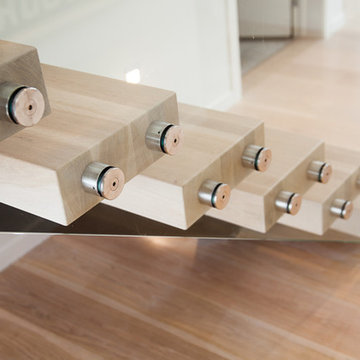
The centrum design is a great way to create a floating staircase with its central steel stringer. These treads are made from American Oak with a blonded finish but almost any timber can be used. The frameless glass balustrade fixed to the treads with SS fixings, keeps the stairwell simple with the emphasis on the stairs.
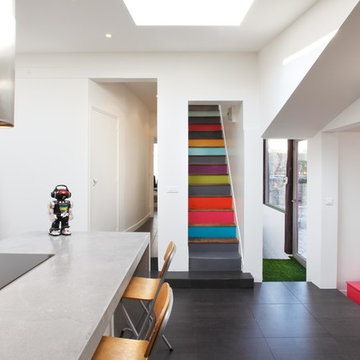
credit photo - Stephane Durieu
Gerade, Mittelgroße Moderne Holztreppe mit gebeizten Holz-Setzstufen in Paris
Gerade, Mittelgroße Moderne Holztreppe mit gebeizten Holz-Setzstufen in Paris
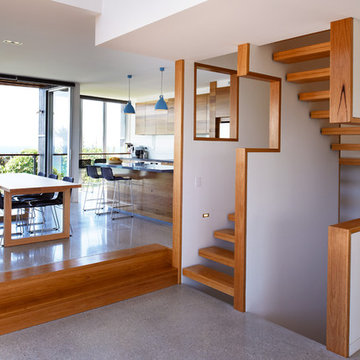
View through to the kitchen, dining and deck
Hardwood timber traces an abstract form around the stair.
Photography Roger D'Souza
Schwebende, Mittelgroße Moderne Holztreppe mit offenen Setzstufen in Sydney
Schwebende, Mittelgroße Moderne Holztreppe mit offenen Setzstufen in Sydney
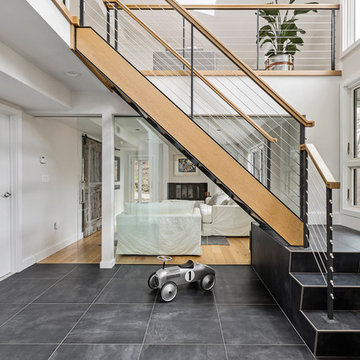
Mittelgroße Moderne Holztreppe in L-Form mit Drahtgeländer und offenen Setzstufen in New York
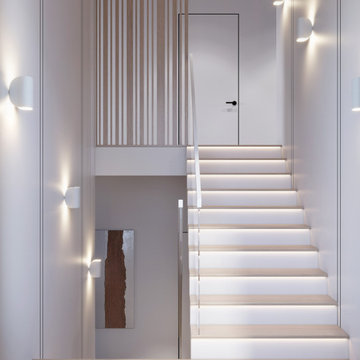
Gerade, Mittelgroße Moderne Treppe mit Holz-Setzstufen und vertäfelten Wänden in Sonstige
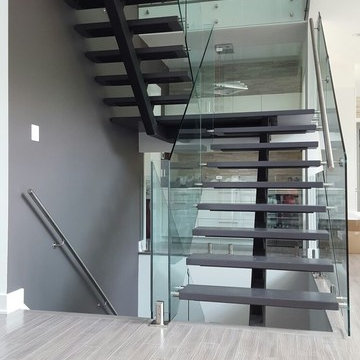
HP Metal Fabrication
Mittelgroße, Schwebende Moderne Treppe mit offenen Setzstufen in Washington, D.C.
Mittelgroße, Schwebende Moderne Treppe mit offenen Setzstufen in Washington, D.C.
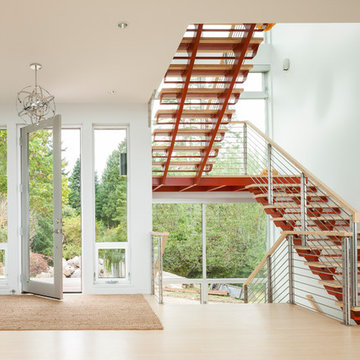
Designed by Johnson Squared, Bainbridge Is., WA © 2013 John Granen
Mittelgroße Moderne Holztreppe in U-Form mit offenen Setzstufen und Drahtgeländer in Seattle
Mittelgroße Moderne Holztreppe in U-Form mit offenen Setzstufen und Drahtgeländer in Seattle
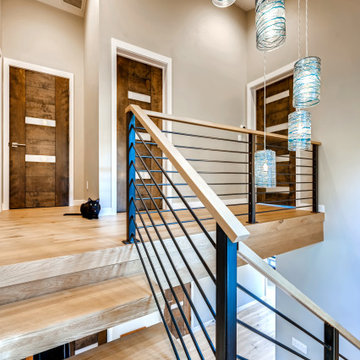
This lovely little modern farmhouse is located at the base of the foothills in one of Boulder’s most prized neighborhoods. Tucked onto a challenging narrow lot, this inviting and sustainably designed 2400 sf., 4 bedroom home lives much larger than its compact form. The open floor plan and vaulted ceilings of the Great room, kitchen and dining room lead to a beautiful covered back patio and lush, private back yard. These rooms are flooded with natural light and blend a warm Colorado material palette and heavy timber accents with a modern sensibility. A lyrical open-riser steel and wood stair floats above the baby grand in the center of the home and takes you to three bedrooms on the second floor. The Master has a covered balcony with exposed beamwork & warm Beetle-kill pine soffits, framing their million-dollar view of the Flatirons.
Its simple and familiar style is a modern twist on a classic farmhouse vernacular. The stone, Hardie board siding and standing seam metal roofing create a resilient and low-maintenance shell. The alley-loaded home has a solar-panel covered garage that was custom designed for the family’s active & athletic lifestyle (aka “lots of toys”). The front yard is a local food & water-wise Master-class, with beautiful rain-chains delivering roof run-off straight to the family garden.
Komfortabele Moderne Treppen Ideen und Design
7
