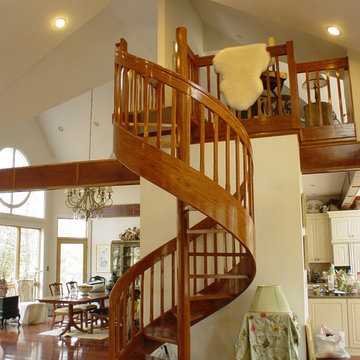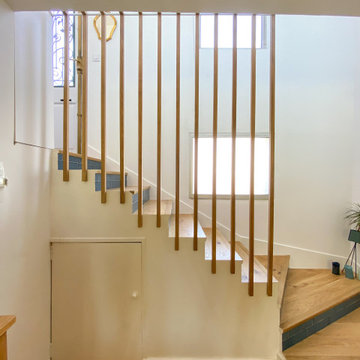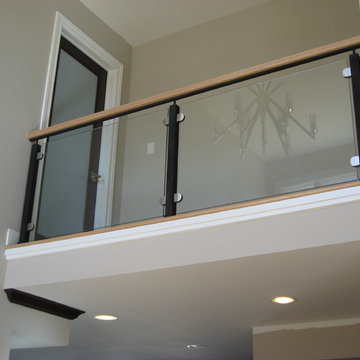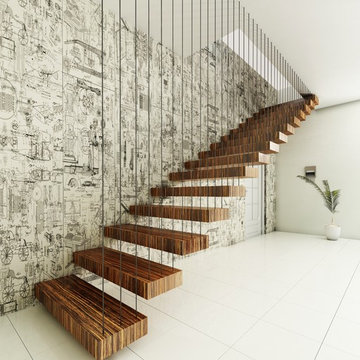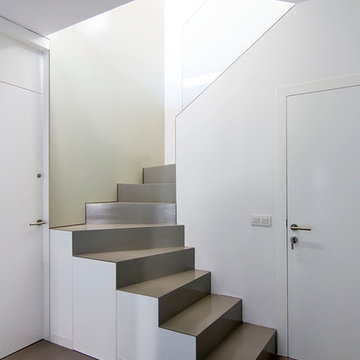Komfortabele Moderne Treppen Ideen und Design
Suche verfeinern:
Budget
Sortieren nach:Heute beliebt
81 – 100 von 9.900 Fotos
1 von 3
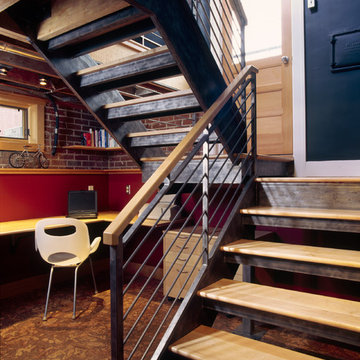
The custom designed steel and wood stairs leads to the first floor. An office is tucked into a corner.
Photo by Hart STUDIO LLC
Schwebende, Kleine Moderne Treppe mit offenen Setzstufen in Denver
Schwebende, Kleine Moderne Treppe mit offenen Setzstufen in Denver
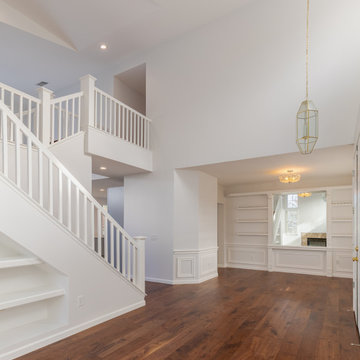
Explore Bayside Home Improvement LLC's comprehensive Home Remodeling Project in Phoenix, AZ. Our meticulous approach to renovation ensures every aspect of your home is rejuvenated to perfection. From essential spaces like bathrooms and kitchens to intricate details such as closets, staircases, and fireplaces, we offer a complete range of remodeling services. Trust our team to deliver impeccable results, tailored to enhance your living environment. Join us as we redefine luxury living in Phoenix, Arizona.
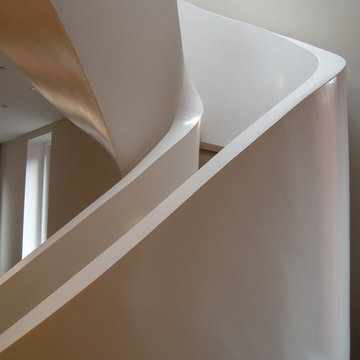
This sculptural spiral staircase, crafted by the talented team at George Ranalli Architect, is a stunning centerpiece of a triplex apartment. The intricate design and exquisite craftsmanship of this staircase make it a true work of art, offering both functionality and aesthetic appeal. With its impressive presence, it adds a touch of grandeur to the overall ambiance of a gracious family home.
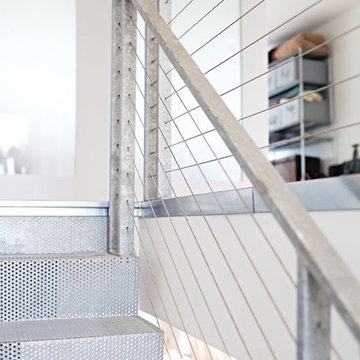
Gerade, Kleine Moderne Metalltreppe mit Metall-Setzstufen und Stahlgeländer in Chicago
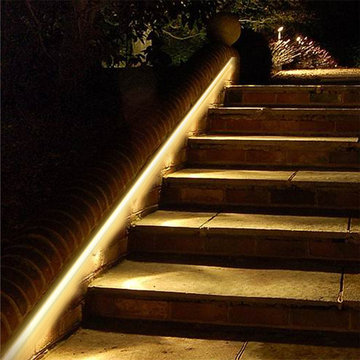
Solid Apollo LED. In this older garden, the owner wanted to add more lighting without having to reuse the failing traditional lighting already placed in this classical garden. To highlight the beautiful stone work and add extra safety, the owner installed warm white driverless LED strip light along the stairwells and retaining walls. The driverless strip light added extra light to the garden while highlighting the features without interrupting them.
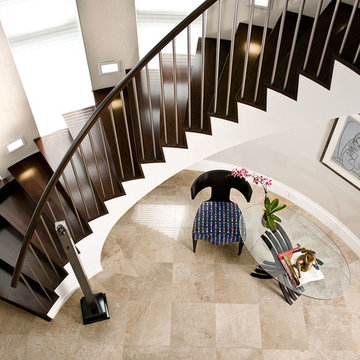
Headed by Anita Kassel, Kassel Interiors is a full service interior design firm active in the greater New York metro area; but the real story is that we put the design cliches aside and get down to what really matters: your goals and aspirations for your space.

滑り台のある階段部分です。階段下には隠れ家を計画しています。
Mittelgroße Moderne Holztreppe mit Holz-Setzstufen, Stahlgeländer und Tapetenwänden in Osaka
Mittelgroße Moderne Holztreppe mit Holz-Setzstufen, Stahlgeländer und Tapetenwänden in Osaka

This Ohana model ATU tiny home is contemporary and sleek, cladded in cedar and metal. The slanted roof and clean straight lines keep this 8x28' tiny home on wheels looking sharp in any location, even enveloped in jungle. Cedar wood siding and metal are the perfect protectant to the elements, which is great because this Ohana model in rainy Pune, Hawaii and also right on the ocean.
A natural mix of wood tones with dark greens and metals keep the theme grounded with an earthiness.
Theres a sliding glass door and also another glass entry door across from it, opening up the center of this otherwise long and narrow runway. The living space is fully equipped with entertainment and comfortable seating with plenty of storage built into the seating. The window nook/ bump-out is also wall-mounted ladder access to the second loft.
The stairs up to the main sleeping loft double as a bookshelf and seamlessly integrate into the very custom kitchen cabinets that house appliances, pull-out pantry, closet space, and drawers (including toe-kick drawers).
A granite countertop slab extends thicker than usual down the front edge and also up the wall and seamlessly cases the windowsill.
The bathroom is clean and polished but not without color! A floating vanity and a floating toilet keep the floor feeling open and created a very easy space to clean! The shower had a glass partition with one side left open- a walk-in shower in a tiny home. The floor is tiled in slate and there are engineered hardwood flooring throughout.
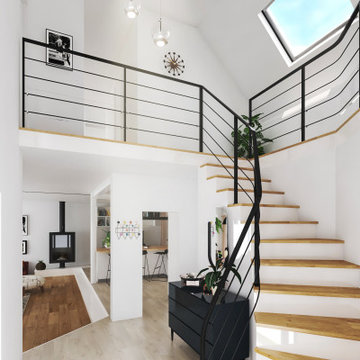
Gewendelte, Kleine Moderne Holztreppe mit Beton-Setzstufen und Stahlgeländer in Paris
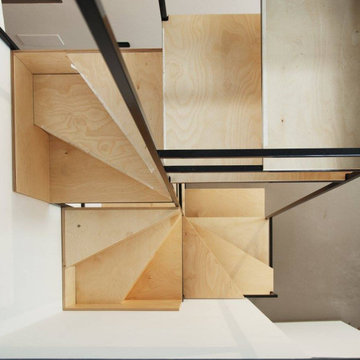
Vista dall'alto.
Kleine Moderne Treppe mit Metall-Setzstufen und Stahlgeländer in Bari
Kleine Moderne Treppe mit Metall-Setzstufen und Stahlgeländer in Bari

Damien Delburg
Moderne Holztreppe in L-Form mit offenen Setzstufen und Stahlgeländer in Toulouse
Moderne Holztreppe in L-Form mit offenen Setzstufen und Stahlgeländer in Toulouse

夕景に映える街角の家|ソラに続く階段
Gerade, Mittelgroße Moderne Holztreppe mit Holz-Setzstufen in Sonstige
Gerade, Mittelgroße Moderne Holztreppe mit Holz-Setzstufen in Sonstige
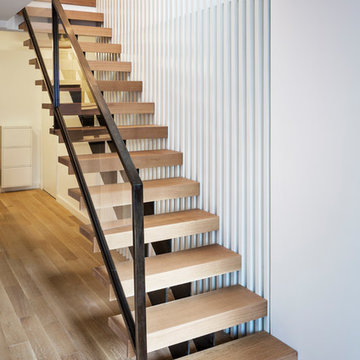
Located in the Midtown East neighborhood of Turtle Bay, this project involved combining two separate units to create a duplex three bedroom apartment.
The upper unit required a gut renovation to provide a new Master Bedroom suite, including the replacement of an existing Kitchen with a Master Bathroom, remodeling a second bathroom, and adding new closets and cabinetry throughout. An opening was made in the steel floor structure between the units to install a new stair. The lower unit had been renovated recently and only needed work in the Living/Dining area to accommodate the new staircase.
Given the long and narrow proportion of the apartment footprint, it was important that the stair be spatially efficient while creating a focal element to unify the apartment. The stair structure takes the concept of a spine beam and splits it into two thin steel plates, which support horizontal plates recessed into the underside of the treads. The wall adjacent to the stair was clad with vertical wood slats to physically connect the two levels and define a double height space.
Whitewashed oak flooring runs through both floors, with solid white oak for the stair treads and window countertops. The blackened steel stair structure contrasts with white satin lacquer finishes to the slat wall and built-in cabinetry. On the upper floor, full height electrolytic glass panels bring natural light into the stair hall from the Master Bedroom, while providing privacy when needed.
archphoto.com
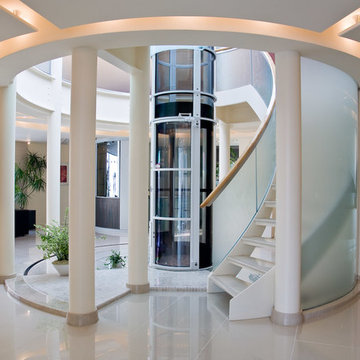
Gewendeltes, Großes Modernes Treppengeländer Glas mit Acrylglas-Treppenstufen und offenen Setzstufen in Vancouver
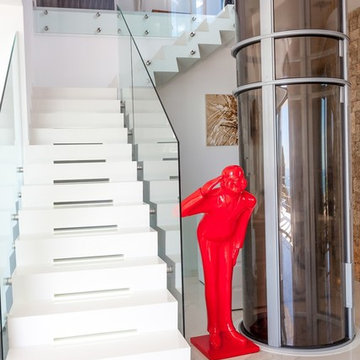
Mittelgroße Moderne Treppe in L-Form mit Acrylglas-Treppenstufen in Alicante-Costa Blanca
Komfortabele Moderne Treppen Ideen und Design
5
