Komfortabele Moderne Wohnzimmer Ideen und Design
Suche verfeinern:
Budget
Sortieren nach:Heute beliebt
181 – 200 von 54.296 Fotos
1 von 3
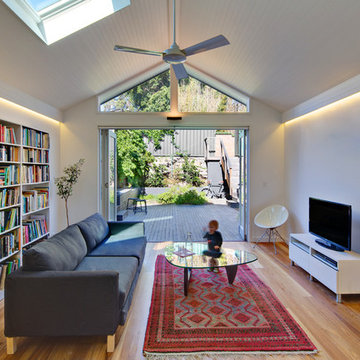
A simple living space with an injection of light from full height rear opening and large skylight.
Huw Lambert Photography
Mittelgroßes, Offenes Modernes Wohnzimmer mit weißer Wandfarbe, hellem Holzboden und freistehendem TV in Sydney
Mittelgroßes, Offenes Modernes Wohnzimmer mit weißer Wandfarbe, hellem Holzboden und freistehendem TV in Sydney
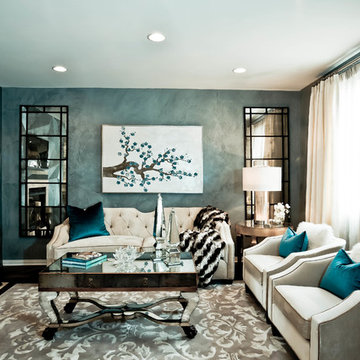
The Living Room was features on HGTV Showhouse Showdown. It features Venetian Plaster walls and a faceted custom fireplace wall.
Mittelgroßes, Offenes Modernes Wohnzimmer mit blauer Wandfarbe, Kamin, Kaminumrandung aus Beton, dunklem Holzboden und TV-Wand in Miami
Mittelgroßes, Offenes Modernes Wohnzimmer mit blauer Wandfarbe, Kamin, Kaminumrandung aus Beton, dunklem Holzboden und TV-Wand in Miami
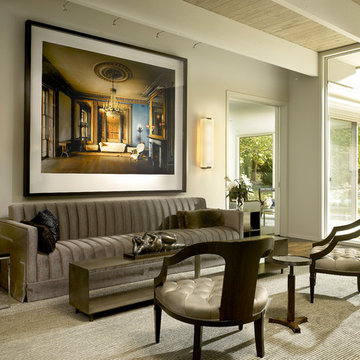
Seating area views include the backyard pool and art showcased with custom lighting and the dramatic framing of a beamed ceiling.
Mittelgroßes, Repräsentatives, Fernseherloses, Offenes Modernes Wohnzimmer mit weißer Wandfarbe und dunklem Holzboden in Chicago
Mittelgroßes, Repräsentatives, Fernseherloses, Offenes Modernes Wohnzimmer mit weißer Wandfarbe und dunklem Holzboden in Chicago
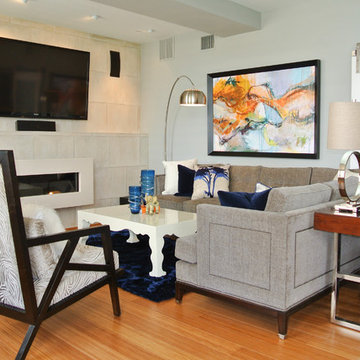
Janice loved this sophisticated modern feel.
Photo by Kevin Twitty
Mittelgroßes Modernes Wohnzimmer im Loft-Stil mit grauer Wandfarbe, Bambusparkett, Kamin, Kaminumrandung aus Beton, TV-Wand und orangem Boden in Portland
Mittelgroßes Modernes Wohnzimmer im Loft-Stil mit grauer Wandfarbe, Bambusparkett, Kamin, Kaminumrandung aus Beton, TV-Wand und orangem Boden in Portland

stephen allen photography
Mittelgroßes, Abgetrenntes Modernes Wohnzimmer mit beiger Wandfarbe, Linoleum, Kamin und Kaminumrandung aus Backstein in Orlando
Mittelgroßes, Abgetrenntes Modernes Wohnzimmer mit beiger Wandfarbe, Linoleum, Kamin und Kaminumrandung aus Backstein in Orlando
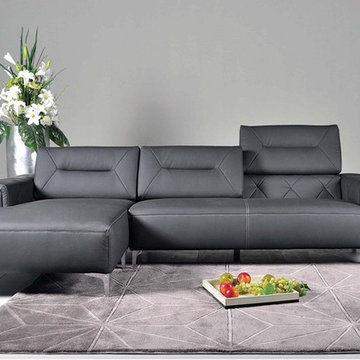
Features:
Right Hand Facing Chaise Sectional
5137 Collection
Leather color: Black
Leather Match
Adjustable backrests
Chrome legs
Modern style
Sturdy construction
Available in left or right hand facing chaise
Some assembly required
Dimensions:
Overall: 108" L x 68" D x 30-35" H
Seat Height: 17"
Adjustable Seat Depth: 22-28"
Depth: 43"

A view from the library through a seamless glass wall to the garden beyond.
Mittelgroße Moderne Bibliothek mit braunem Holzboden, Kamin, verputzter Kaminumrandung und Multimediawand in Los Angeles
Mittelgroße Moderne Bibliothek mit braunem Holzboden, Kamin, verputzter Kaminumrandung und Multimediawand in Los Angeles
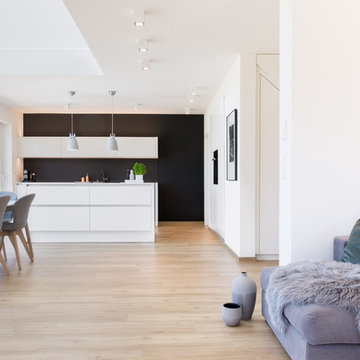
Wohnbereich in offenem Koch/Ess/Wohnzimmer
Kleines, Offenes Modernes Wohnzimmer ohne Kamin mit weißer Wandfarbe, Vinylboden, freistehendem TV und beigem Boden in Hamburg
Kleines, Offenes Modernes Wohnzimmer ohne Kamin mit weißer Wandfarbe, Vinylboden, freistehendem TV und beigem Boden in Hamburg
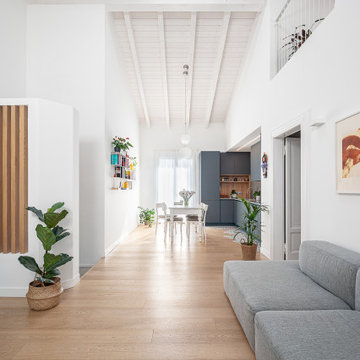
Protagoniste indiscusse di Casa DM sono sicuramente la luce e la doppia altezza. Sono entrambi elementi preziosi che rendono speciale questo progetto. La cucina si apre sulla zona giorno ed è delimitata dalla sola pavimentazione.
Progetto: MID | architettura
Photo by: Roy Bisschops
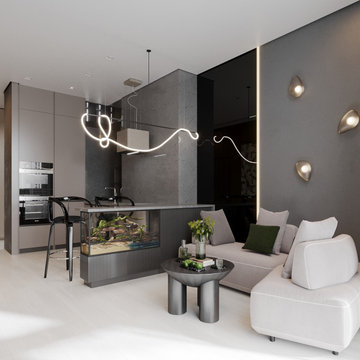
Одним из центральных элементов интерьера является кухня, она отличается отсутствием верхних шкафов. Вместо них установлена эксклюзивная вытяжка от компании «Elica». Эта модель работает по угольному принципу, то есть очищает только воздух и не требует подключения к вентиляционному каналу. Такой дизайн вытяжки придает кухне особый шарм и элегантность.
Столешница выполнена из кварцевого агломерата: дорого стоит, но прослужит очень длительное время и не потеряет своих свойств многие десятки лет. При этом стулья мы заказали из Китая, чтобы сэкономить бюджет — получился идеальный баланс дорогих и бюджетных предметов интерьера и отделки. Стулья специально расположены таким образом, чтобы можно было комфортно смотреть телевизор.
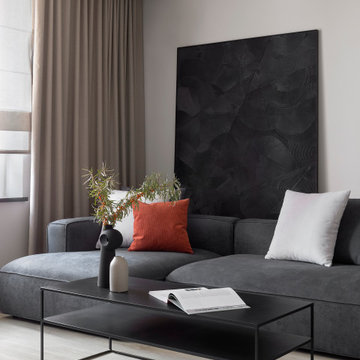
Mittelgroßes, Abgetrenntes Modernes Wohnzimmer ohne Kamin mit beiger Wandfarbe, Vinylboden, TV-Wand, beigem Boden, Tapetendecke und Tapetenwänden in Sonstige
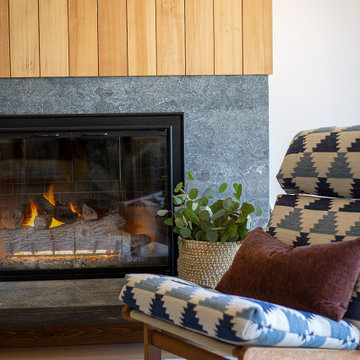
Detail of the limestone and wood fireplace surround
Modernes Wohnzimmer mit Kamin und Kaminumrandung aus Stein in Burlington
Modernes Wohnzimmer mit Kamin und Kaminumrandung aus Stein in Burlington
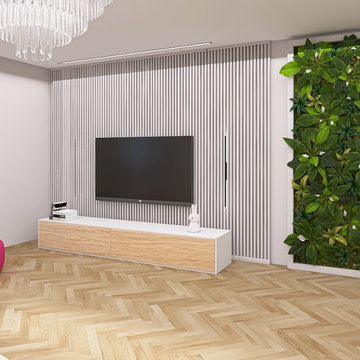
First own apartment
In this interior design project, we focused on a 2-bedroom apartment. It was the client's first own apartment as she recently moved to Vienna. She desired a feminine and minimalist interior design that was far from boring. Since it was a rental apartment, certain elements were predetermined, and we aimed to create a design that could easily be taken along in case of a move. For example, we incorporated natural white acoustic panels as accents behind the sofa and TV, providing texture without introducing color into the space.
We drew inspiration from the Pantone Color of the Year 2023, "Viva Magenta," for the accent color. Thus, we chose dining chairs and a pouf in shades from this color palette.
The kitchenette remained unchanged, but we added a beautiful floral wallpaper as an accent to the backsplash. However, the highlight of the design is undoubtedly the living plant wall. It creates a green focal point in the middle of the room. We decided against adding more plants since our client is often away for days, and regular care couldn't be guaranteed. The living wall requires less maintenance and is more manageable in this regard.
----
Erste eigene Wohnung in Wien
In diesem Einrichtungsprojekte ging es um eine 2-Zimmer-Wohnung. Es ist die erste eigene Wohnung der Kundin, die eben nach Wien gezogen ist. Sie wünschte sich ein feminines, schlichtes, jedoch nicht langweiliges Interiordesign. Da es sich um eine Mietwohnung handelt, waren einige Dinge gegeben und wir haben uns bemüht, alles so zu gestalten, dass es bei einem Umzug leicht mitgenommen werden kann. Wie z.B. die naturweißen Akustikpaneele, die als Akzent hinter dem Sofa sowie hinter dem TV angebracht wurden. Diese bieten Struktur, ohne Farbe in den Raum zu bringen.
Bei der Akzentfarbe wollten wir uns nämlich von der Pantone-Farbe 2023 “Viva Magenta” inspirieren lassen und haben somit die Esszimmer-Stühle sowie den Pouf farblich aus dieser Palette gewählt.
Die Küchenzeile blieb unverändert, jedoch haben wir der Rückwand mit einer hübschen Blüten-Tapete einen Akzent verliehen. Wahrscheinlich aber DAS Highlight ist die lebende Pflanzenwand. Diese bietet einen grünen Blickpunkt mitten im Raum. Auf weitere Pflanzen wurde verzichtet, da unsere Kunden oft tagelang nicht zuhause ist und die Pflege daher nicht garantiert wäre. Diese “Living wall” ist da weniger anspruchsvoll.
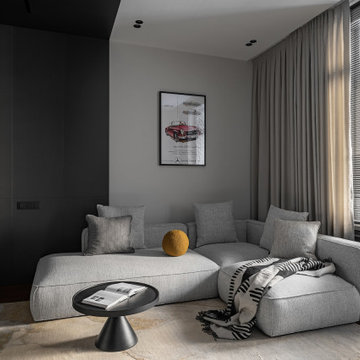
The whole interior is done in two primary colors, taupe beige and dark gray. The kitchen and the living room can be viewed through a tinted glass doorway. The living room is visually divided into two emotional zones: the austere dark one with a graphic cabinet and the light one with a sofa.
We design interiors of homes and apartments worldwide. If you need well-thought and aesthetical interior, submit a request on the website.
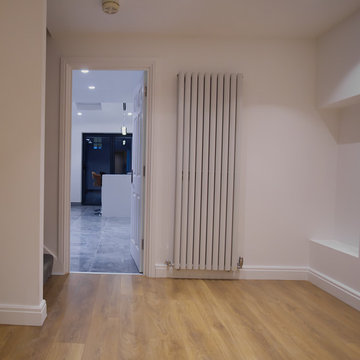
This living room is the perfect place to relax and unwind. The wood floor is a warm and inviting touch, and the blue sofa in the corner is a great accent piece. Spot lights provide a soft and inviting light, making this room a cozy and inviting space.
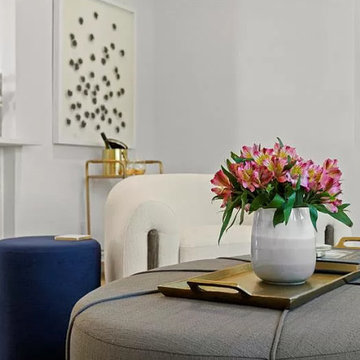
Project designed by interior design studio Home Frosting. They serve the entire Tampa Bay area including South Tampa, Clearwater, Belleair, and St. Petersburg.
For more about Home Frosting, see here: https://homefrosting.com/
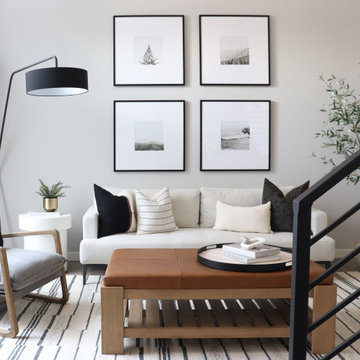
Offenes Modernes Wohnzimmer mit grauer Wandfarbe, Laminat und grauem Boden in Seattle
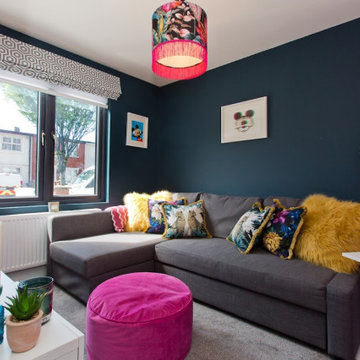
Kleines, Abgetrenntes Modernes Wohnzimmer ohne Kamin mit weißer Wandfarbe, Teppichboden und Multimediawand in Dublin

Mittelgroßes Modernes Wohnzimmer mit grauer Wandfarbe, Vinylboden, Multimediawand, grauem Boden und Wandpaneelen in Novosibirsk

Luxurious new construction Nantucket-style colonial home with contemporary interior in New Canaan, Connecticut staged by BA Staging & Interiors. The staging was selected to emphasize the light and airy finishes and natural materials and textures used throughout. Neutral color palette with calming touches of blue were used to create a serene lifestyle experience.
Komfortabele Moderne Wohnzimmer Ideen und Design
10