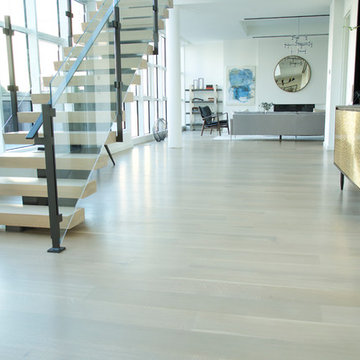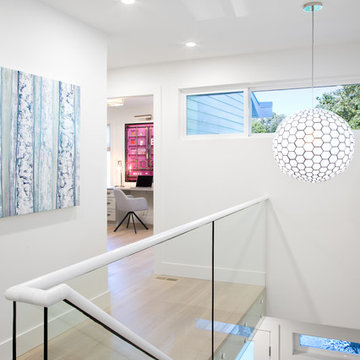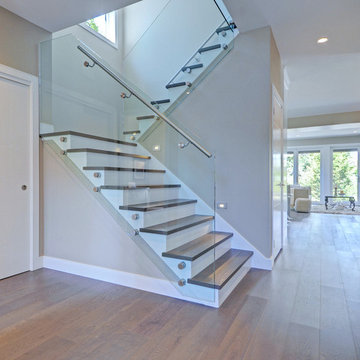Komfortabele Treppengeländer Glas Ideen und Design
Suche verfeinern:
Budget
Sortieren nach:Heute beliebt
41 – 60 von 961 Fotos
1 von 3
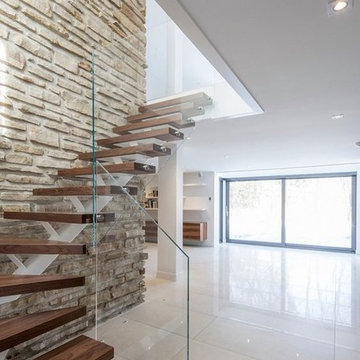
lina
Mittelgroßes Modernes Treppengeländer Glas in L-Form mit gebeizten Holz-Treppenstufen und offenen Setzstufen in Los Angeles
Mittelgroßes Modernes Treppengeländer Glas in L-Form mit gebeizten Holz-Treppenstufen und offenen Setzstufen in Los Angeles
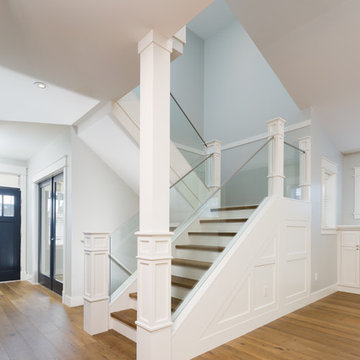
This modern custom home features an open concept main floor, with a modern kitchen, spacious living room, and hardwood floors throughout. The glass railing on the staircase allows light to flow through, giving it a more open and bright atmosphere.
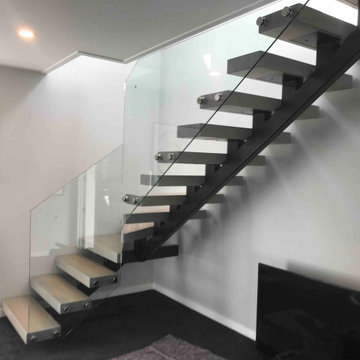
We were asked by a house builder to build a steel staircase as the centrepiece for their new show home in Auckland. Although they had already decided on the central mono-stringer style staircase (also known as a floating staircase), with solid oak treads and glass balustrades, when we met with them we also made some suggestions. This was in order to help nest the stairs in their desired location, which included having to change the layout to avoid clashing with the existing structure.
The stairs lead from a reception area up to a bedroom, so one of our first suggestions, was to have the glass balustrade on the side of the staircase finishing, and finish at the underside of the ground-floor ceiling, and then building an independent balustrade in the bedroom. The intention behind this was to give some separation between the living and sleeping areas, whilst maximising the full width of the opening for the stairs. Additionally, this also helps hide the staircase from inside the bedroom, as you don’t see the balustrade coming up from the floor below.
We also recommended the glass on the first floor was face fixed directly to the boundary beam, and the fixings covered with a painted fascia panel. This was in order to avoid using a large floor fixed glazing channel or reduce the opening width with stand-off pin fixings.
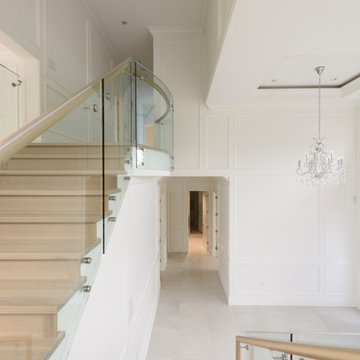
Mittelgroße Klassische Treppe in U-Form mit Holz-Setzstufen und Wandpaneelen in Vancouver
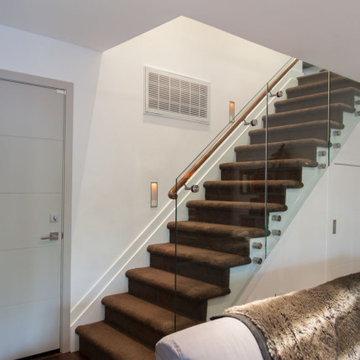
Gerades, Mittelgroßes Treppengeländer Glas mit Teppich-Treppenstufen und Teppich-Setzstufen in San Francisco
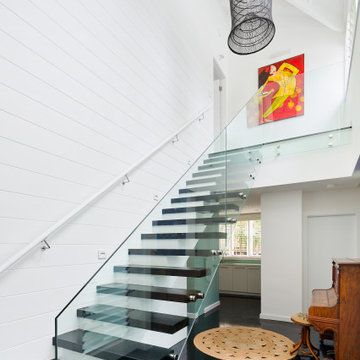
Gerade, Große Maritime Treppe mit offenen Setzstufen und vertäfelten Wänden in Sydney
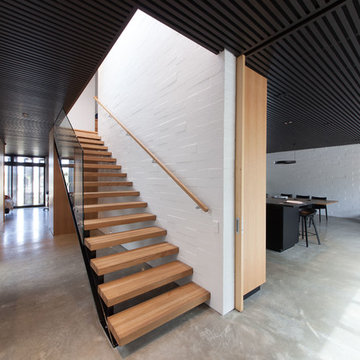
This industrial style staircase with a chunky steel stringer on one side and attached to the wall with steel brackets was designed to complement this modern yet rustic home.
The open risers give this stair that floating feel, allowing the light from upstairs to filter though to the hallway below.
The American Oak treads give a warm contrast against the polished concrete floor.
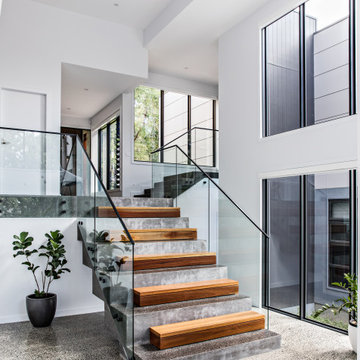
By employing timber in-steps to these concrete steps, the functional steps are transformed into a feature.
Kleine Moderne Treppe in L-Form mit Beton-Setzstufen in Wollongong
Kleine Moderne Treppe in L-Form mit Beton-Setzstufen in Wollongong
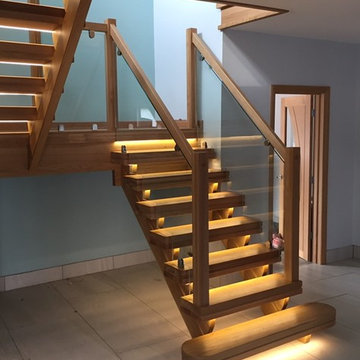
Open tread Oak staircase with 100mm solid Oak treads and 10mm toughened glass balustrading with LED lighting inset under each tread.
Mittelgroße Moderne Treppe in U-Form in Sonstige
Mittelgroße Moderne Treppe in U-Form in Sonstige
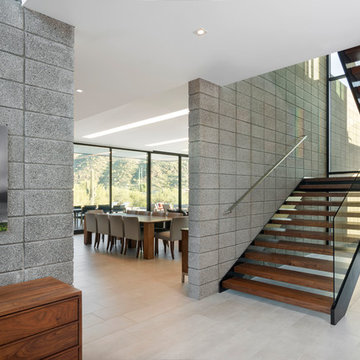
photography by Miguel Coelho
Schwebende, Mittelgroße Moderne Treppe mit offenen Setzstufen in Phoenix
Schwebende, Mittelgroße Moderne Treppe mit offenen Setzstufen in Phoenix
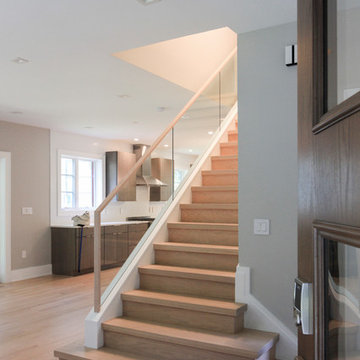
A glass balustrade was selected for the straight flight to allow light to flow freely into the living area and to create an uncluttered space (defined by the clean lines of the grooved top hand rail and wide bottom stringer). The invisible barrier works beautifully with the 2" squared-off oak treads, matching oak risers and strong-routed poplar stringers; it definitively improves the modern feel of the home. CSC 1976-2020 © Century Stair Company
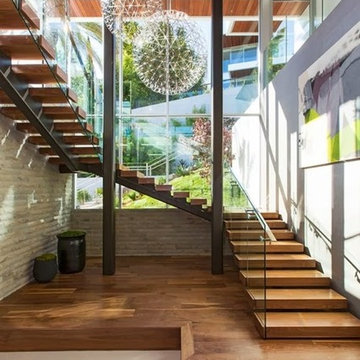
lina
Mittelgroßes Modernes Treppengeländer Glas in L-Form mit gebeizten Holz-Treppenstufen und offenen Setzstufen in Los Angeles
Mittelgroßes Modernes Treppengeländer Glas in L-Form mit gebeizten Holz-Treppenstufen und offenen Setzstufen in Los Angeles
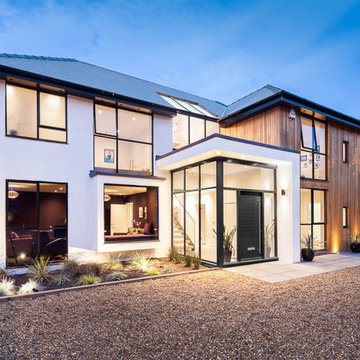
Stair can just be seen behind the glass entrance
Gerade, Mittelgroße Moderne Treppe mit Holz-Setzstufen in Surrey
Gerade, Mittelgroße Moderne Treppe mit Holz-Setzstufen in Surrey
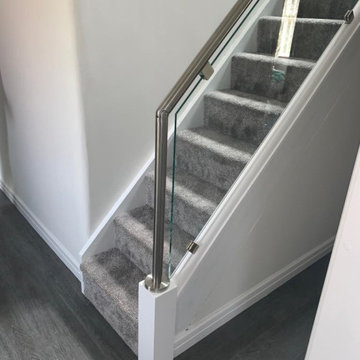
Staircase renovation to loft space using a combination of white, glass & steel to compliment the grey carpet.
Gerades, Mittelgroßes Modernes Treppengeländer Glas mit Teppich-Treppenstufen und Teppich-Setzstufen in Cheshire
Gerades, Mittelgroßes Modernes Treppengeländer Glas mit Teppich-Treppenstufen und Teppich-Setzstufen in Cheshire
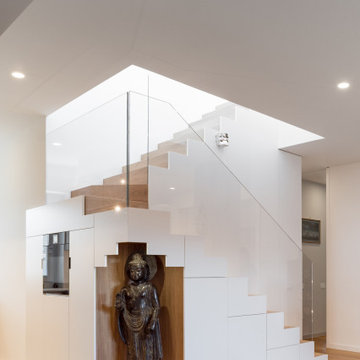
CASA AF | AF HOUSE
Open space ingresso, scale che portano alla terrazza con nicchia per statua
Open space: entrance, wooden stairs leading to the terrace with statue niche
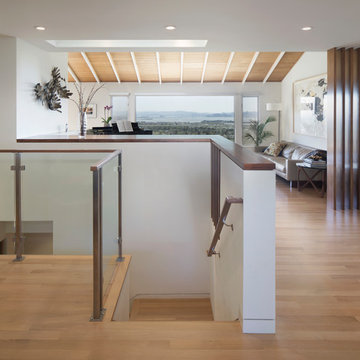
The existing stairs were remodeled with new wood treads and glass guardrails with stainless steel brackets. New walnut wood caps and vertical slat screens add to the space, nicely framing spectacular San Francisco bay views.
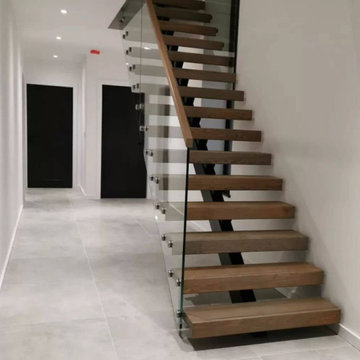
Staircase design and flooring specification by Hestia Design. Followed with a colour consultation.
Schwebende, Große Moderne Treppe mit Glas-Setzstufen in Sonstige
Schwebende, Große Moderne Treppe mit Glas-Setzstufen in Sonstige
Komfortabele Treppengeländer Glas Ideen und Design
3
