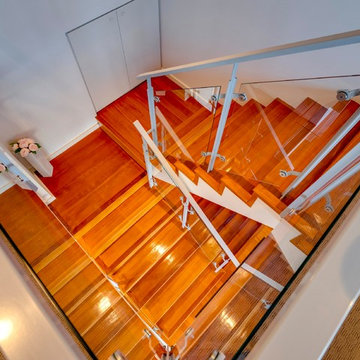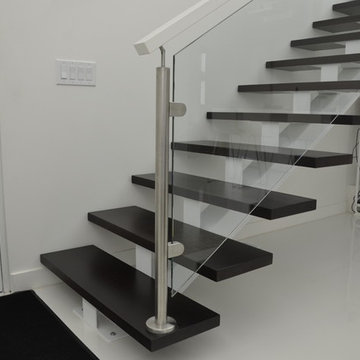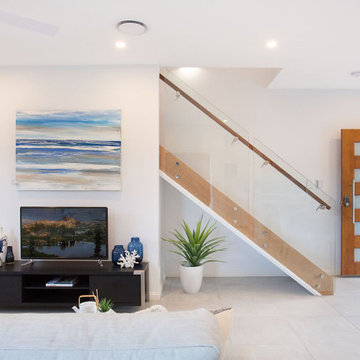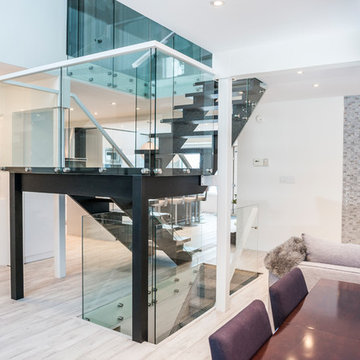Komfortabele Treppengeländer Glas Ideen und Design
Suche verfeinern:
Budget
Sortieren nach:Heute beliebt
101 – 120 von 961 Fotos
1 von 3
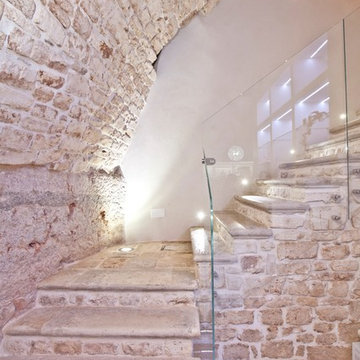
Reportage di Nico Nardomarino
Kleines Modernes Treppengeländer Glas in L-Form mit Kalk-Treppenstufen und Kalk-Setzstufen in Bari
Kleines Modernes Treppengeländer Glas in L-Form mit Kalk-Treppenstufen und Kalk-Setzstufen in Bari
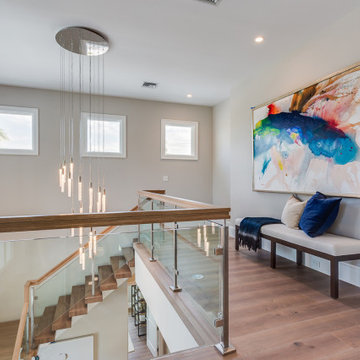
This 2-story coastal house plan features 4 bedrooms, 4 bathrooms, 2 half baths and 4 car garage spaces. Its design includes a slab foundation, concrete block exterior walls, flat roof tile and stucco finish. This house plan is 85’4″ wide, 97’4″ deep and 29’2″ high.
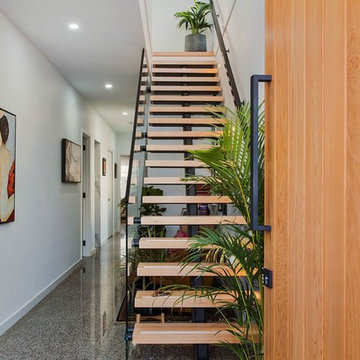
The narrow allotment of just seven metres required us to think outside the box to create a striking, minimalistic home. It features rear lane access for garaging in order to utilise the full frontage for a master bedroom and upper living. We came up with a simple palette and form consisting of six metre wall to wall glass, floating timber staircase and a concrete panelled facade.
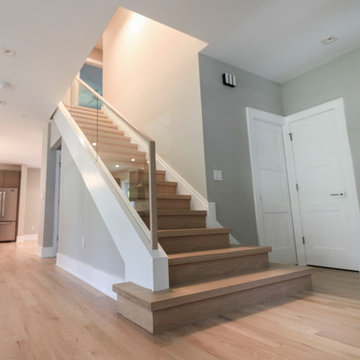
A glass balustrade was selected for the straight flight to allow light to flow freely into the living area and to create an uncluttered space (defined by the clean lines of the grooved top hand rail and wide bottom stringer). The invisible barrier works beautifully with the 2" squared-off oak treads, matching oak risers and strong-routed poplar stringers; it definitively improves the modern feel of the home. CSC 1976-2020 © Century Stair Company
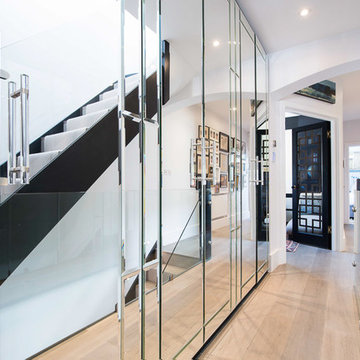
David Jensen
Gerade, Mittelgroße Moderne Treppe mit Holz-Setzstufen in London
Gerade, Mittelgroße Moderne Treppe mit Holz-Setzstufen in London
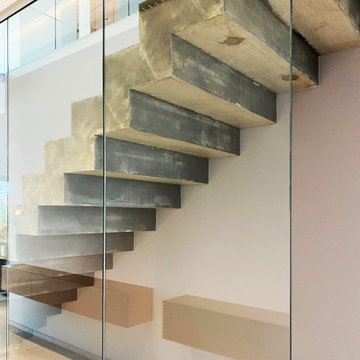
Wohn und Essbereich mit Kamin, angrenzende Sichtbetontreppe, Galerie und Luftraum
Gerade, Große Moderne Treppe mit Beton-Setzstufen in Stuttgart
Gerade, Große Moderne Treppe mit Beton-Setzstufen in Stuttgart
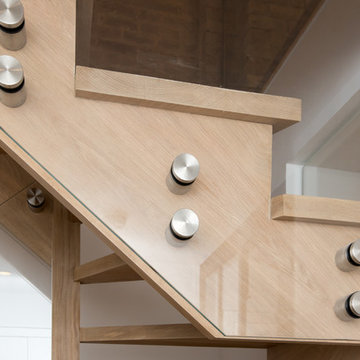
Inner Photography
Schwebende, Mittelgroße Moderne Treppe mit offenen Setzstufen in New York
Schwebende, Mittelgroße Moderne Treppe mit offenen Setzstufen in New York
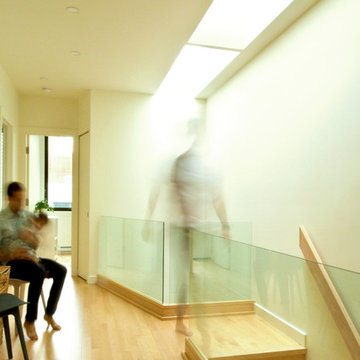
Projet Translation
Conversion d'un duplex en cottage sur le Plateau Mont-Royal. Avec Translation, nous avons créé des espaces ouverts baignés de lumière naturelle aux deux niveaux du cottage par le biais de percements au plancher, au toit et à l'arrière de la maison.
© Studio MMA
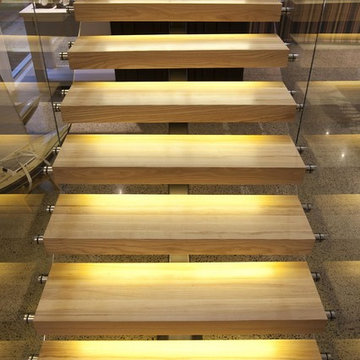
Kaye Turley,Rebecca Y
Mittelgroße Moderne Treppe in U-Form mit offenen Setzstufen in Sonstige
Mittelgroße Moderne Treppe in U-Form mit offenen Setzstufen in Sonstige
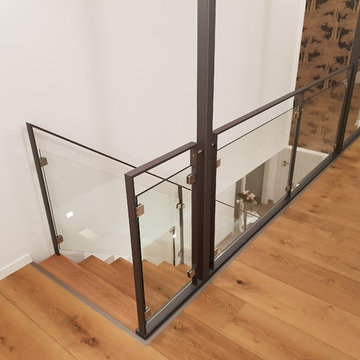
„Einfachheit ist die freiwillige Beschränkung auf das Wesentliche“ A. Tenzer, Philosoph
Wir konnten hier eine Treppenkonstruktion in Faltwerkoptik realisieren, die einer klaren Linie folgt. Die Stufen und Stellstufen sind bei der gesamten Anlage identisch bemessen und präsentieren sich konsequent einheitlich. Nur die Schauseiten sind von der abwechslungsreichen Natürlichkeit des astigen Eichenholzes geprägt. In Kombination mit dem glimmergrauen Flachstahlgeländer und dem klaren Sicherheitsglas wächst der Eindruck des Entgegenkommens. So offen sich die einläufige Treppenanlage dem Eingangsbereich des Hauses zuwendet, so undurchlässig ist sie an der Längsseite, wo sich der Eigentümer ein raumsparendes Ordnungswunder vorbehalten hat. Unter den Stufen entstand nützliche Stellfläche und es verbirgt sich die aufsattelnde Substruktion: Fein säuberlich verschlossen.
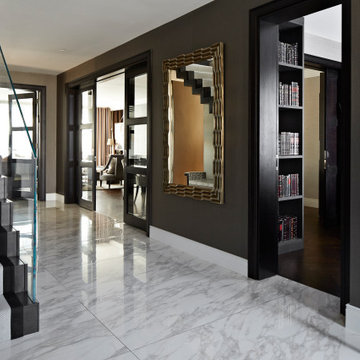
Hallway
Großes, Gerades Modernes Treppengeländer Glas mit Teppich-Treppenstufen und Teppich-Setzstufen in London
Großes, Gerades Modernes Treppengeländer Glas mit Teppich-Treppenstufen und Teppich-Setzstufen in London
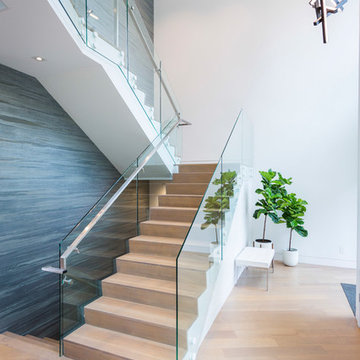
Photography by Ross Van Pelt
Große Moderne Treppe in L-Form mit Holz-Setzstufen in Cincinnati
Große Moderne Treppe in L-Form mit Holz-Setzstufen in Cincinnati
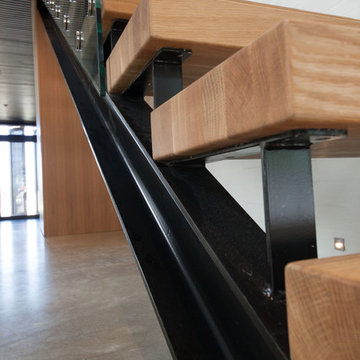
This industrial style staircase with a chunky steel stringer on one side and attached to the wall with steel brackets was designed to complement this modern yet rustic home.
The open risers give this stair that floating feel, allowing the light from upstairs to filter though to the hallway below.
The American Oak treads give a warm contrast against the polished concrete floor.
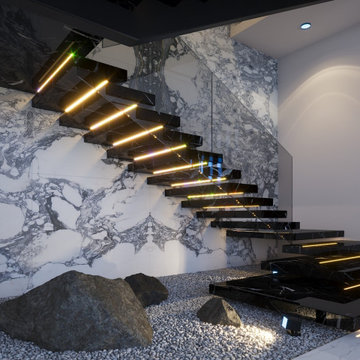
Modern black marble staircase design in a contemporary villa in Saudi Arabia, near Riyadh. Floating steps effect with backlight for each step. Small decorative garden of stones.
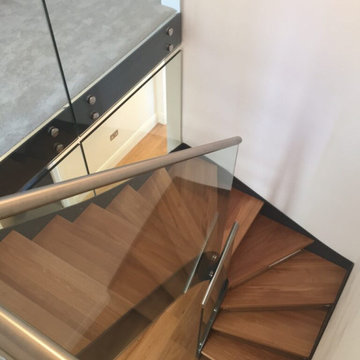
A striking, sculptural effect with the Flight 50 Internal Metal Staircase is achieved through graduated winders. This creates the dramatic curved steel stringers on this staircase, providing an interesting visual aspect and a very comfortable staircase. The solid oak treads have glass risers to conform with UK building regulations for staircases. (requires no gap greater than 100mm)
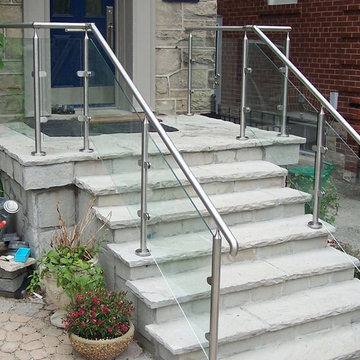
Shower Door of Canada
Gerades, Mittelgroßes Modernes Treppengeländer Glas in Toronto
Gerades, Mittelgroßes Modernes Treppengeländer Glas in Toronto
Komfortabele Treppengeländer Glas Ideen und Design
6
