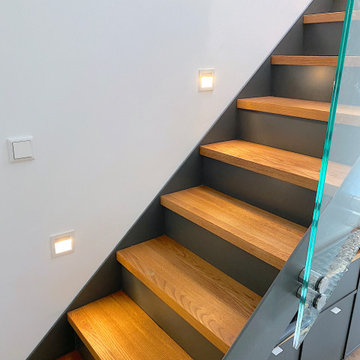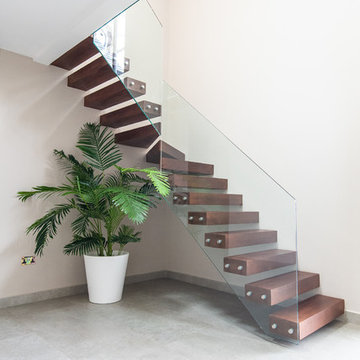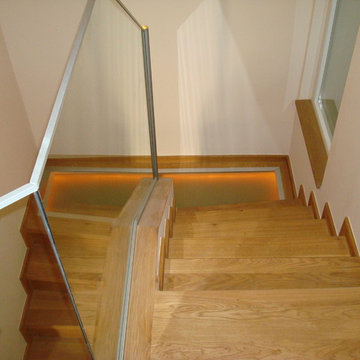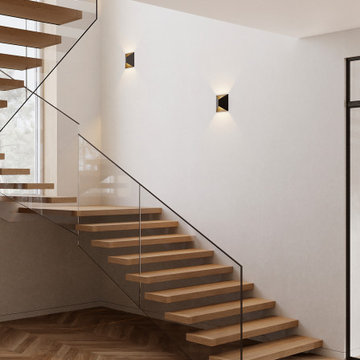Komfortabele Treppengeländer Glas Ideen und Design
Suche verfeinern:
Budget
Sortieren nach:Heute beliebt
61 – 80 von 961 Fotos
1 von 3
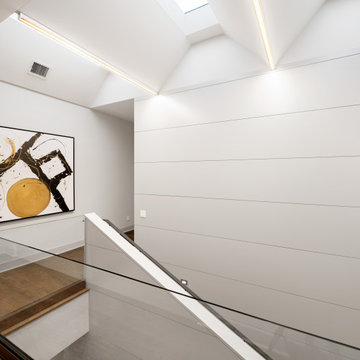
Mittelgroße Moderne Treppe in U-Form mit gebeizten Holz-Setzstufen und Wandpaneelen in Dallas
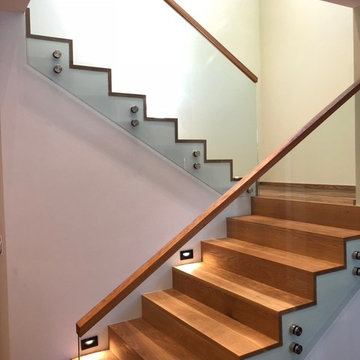
These are stairs we built on site with natural wood to warm up the entry to the home and glass railing to allow us to see all of the wood details
Mittelgroße Rustikale Treppe in U-Form in San Francisco
Mittelgroße Rustikale Treppe in U-Form in San Francisco
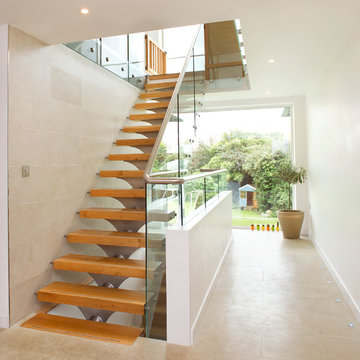
A contemporary home design for clients that featured south-facing balconies maximising the sea views, whilst also creating a blend of outdoor and indoor rooms. The spacious and light interior incorporates a central staircase with floating stairs and glazed balustrades.
Revealed wood beams against the white contemporary interior, along with the wood burner, add traditional touches to the home, juxtaposing the old and the new.
Photographs: Alison White
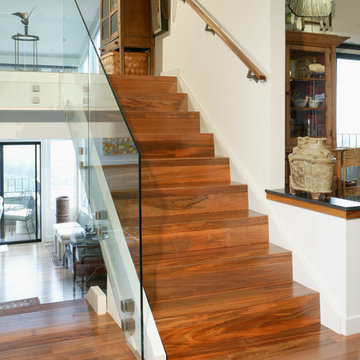
Gerade, Große Klassische Treppe mit Holz-Setzstufen in Orange County
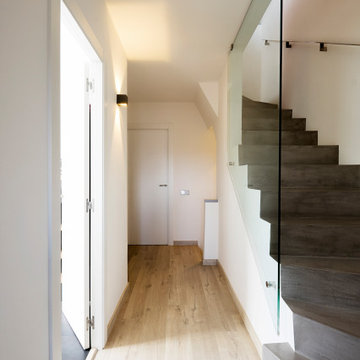
Escalera de microcemento, con barandilla de vidrio
Gerade, Mittelgroße Moderne Treppe mit Beton-Setzstufen in Barcelona
Gerade, Mittelgroße Moderne Treppe mit Beton-Setzstufen in Barcelona
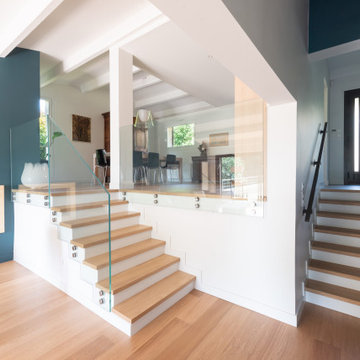
Habillage des escaliers en bois avec contremarches peintes.
Remplacement des gardes-corps du séjour surélevé par des garde-corps en verre pour gagner en luminosité et en ouverture des espaces.
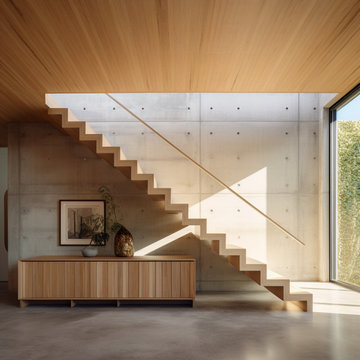
Moonee Ponds House by KISS Architects
Gerade, Mittelgroße Treppe mit Holz-Setzstufen in Sonstige
Gerade, Mittelgroße Treppe mit Holz-Setzstufen in Sonstige
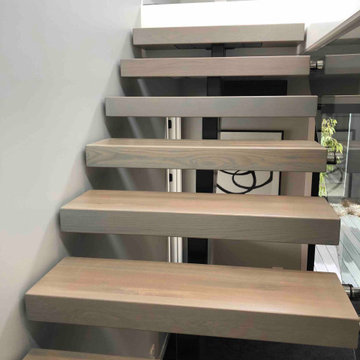
We were asked by a house builder to build a steel staircase as the centrepiece for their new show home in Auckland. Although they had already decided on the central mono-stringer style staircase (also known as a floating staircase), with solid oak treads and glass balustrades, when we met with them we also made some suggestions. This was in order to help nest the stairs in their desired location, which included having to change the layout to avoid clashing with the existing structure.
The stairs lead from a reception area up to a bedroom, so one of our first suggestions, was to have the glass balustrade on the side of the staircase finishing, and finish at the underside of the ground-floor ceiling, and then building an independent balustrade in the bedroom. The intention behind this was to give some separation between the living and sleeping areas, whilst maximising the full width of the opening for the stairs. Additionally, this also helps hide the staircase from inside the bedroom, as you don’t see the balustrade coming up from the floor below.
We also recommended the glass on the first floor was face fixed directly to the boundary beam, and the fixings covered with a painted fascia panel. This was in order to avoid using a large floor fixed glazing channel or reduce the opening width with stand-off pin fixings.
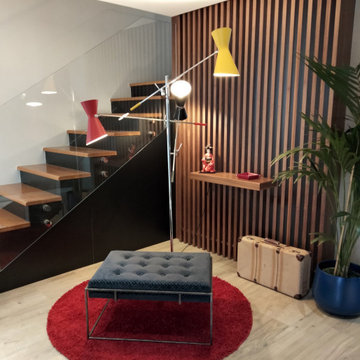
Entrada y subida al piso superior .
Große Moderne Treppe in L-Form mit gefliesten Setzstufen in Alicante-Costa Blanca
Große Moderne Treppe in L-Form mit gefliesten Setzstufen in Alicante-Costa Blanca
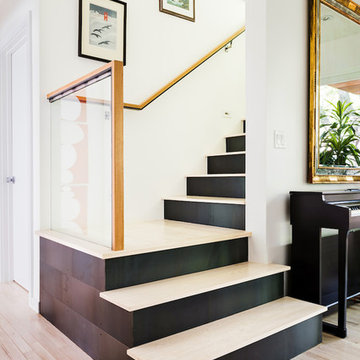
Anthony Rich Photography
Mittelgroße Moderne Treppe in L-Form mit Metall-Setzstufen in Denver
Mittelgroße Moderne Treppe in L-Form mit Metall-Setzstufen in Denver
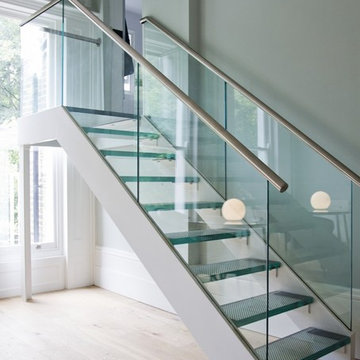
steel framed glass staircase, steel stringer grey-white powder coating, toughened glass railing panel and anti-slip glass treads
slotted handrail stainless nickel brushed
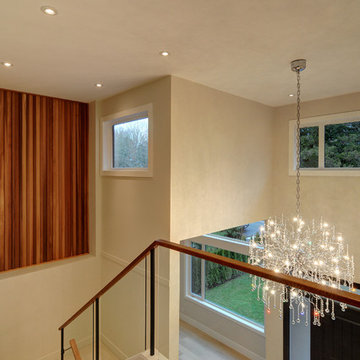
Mittelgroßes Modernes Treppengeländer Glas in U-Form mit Teppich-Treppenstufen und Teppich-Setzstufen in Vancouver
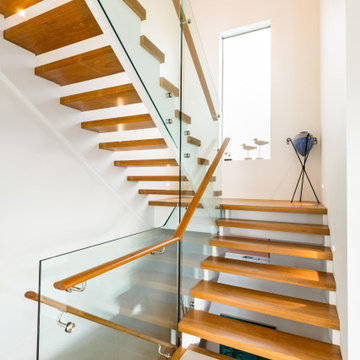
You’ll always be on holidays here!
Designed for a couple nearing retirement and completed in 2019 by Quine Building, this modern beach house truly embraces holiday living.
Capturing views of the escarpment and the ocean, this home seizes the essence of summer living.
In a highly exposed street, maintaining privacy while inviting the unmistakable vistas into each space was achieved through carefully placed windows and outdoor living areas.
By positioning living areas upstairs, the views are introduced into each space and remain uninterrupted and undisturbed.
The separation of living spaces to bedrooms flows seamlessly with the slope of the site creating a retreat for family members.
An epitome of seaside living, the attention to detail exhibited by the build is second only to the serenity of it’s location.
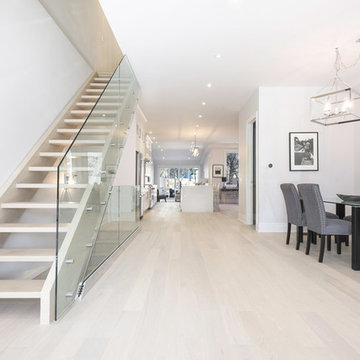
From the entry looking through to the kitchen and family room in the rear. The space has been opened up and unified by using the same materials through out.
Mitch Hubble Photography & Mdrn Mvmt
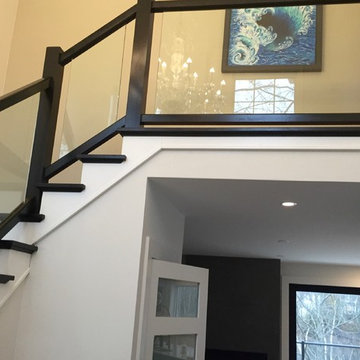
Duayne Naugle
Mittelgroße Moderne Treppe in L-Form mit gebeizten Holz-Setzstufen in Sonstige
Mittelgroße Moderne Treppe in L-Form mit gebeizten Holz-Setzstufen in Sonstige
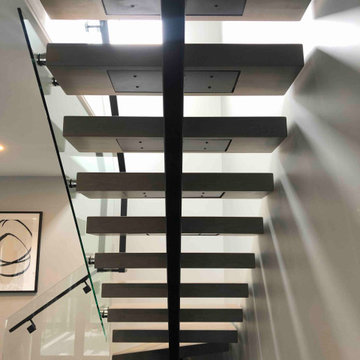
We were asked by a house builder to build a steel staircase as the centrepiece for their new show home in Auckland. Although they had already decided on the central mono-stringer style staircase (also known as a floating staircase), with solid oak treads and glass balustrades, when we met with them we also made some suggestions. This was in order to help nest the stairs in their desired location, which included having to change the layout to avoid clashing with the existing structure.
The stairs lead from a reception area up to a bedroom, so one of our first suggestions, was to have the glass balustrade on the side of the staircase finishing, and finish at the underside of the ground-floor ceiling, and then building an independent balustrade in the bedroom. The intention behind this was to give some separation between the living and sleeping areas, whilst maximising the full width of the opening for the stairs. Additionally, this also helps hide the staircase from inside the bedroom, as you don’t see the balustrade coming up from the floor below.
We also recommended the glass on the first floor was face fixed directly to the boundary beam, and the fixings covered with a painted fascia panel. This was in order to avoid using a large floor fixed glazing channel or reduce the opening width with stand-off pin fixings.
Komfortabele Treppengeländer Glas Ideen und Design
4
