Komfortabele Weißer Eingang Ideen und Design
Suche verfeinern:
Budget
Sortieren nach:Heute beliebt
121 – 140 von 4.357 Fotos
1 von 3

Прихожая с зеркальными панели, гипсовыми панелями, МДФ панелями в квартире ВТБ Арена Парк
Mittelgroße Eklektische Haustür mit schwarzer Wandfarbe, Porzellan-Bodenfliesen, Einzeltür, schwarzer Haustür, grauem Boden, eingelassener Decke und Wandpaneelen in Moskau
Mittelgroße Eklektische Haustür mit schwarzer Wandfarbe, Porzellan-Bodenfliesen, Einzeltür, schwarzer Haustür, grauem Boden, eingelassener Decke und Wandpaneelen in Moskau
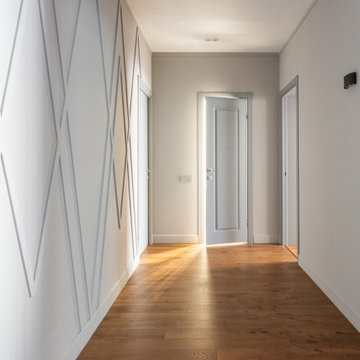
Mittelgroßer Moderner Eingang mit Korridor, grauer Wandfarbe, braunem Holzboden, grauer Haustür und braunem Boden in Sonstige
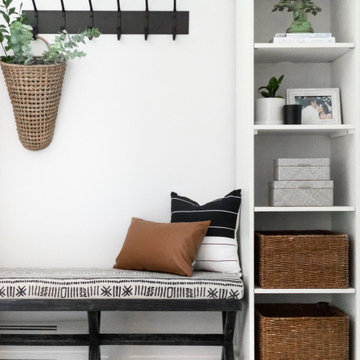
This project design was all about that zen, well-traveled lifestyle. In the foyer design we introduced boho details and layered textures. We stayed within a black and white color palette with warm, earth-tone accents. Most of the final elements we chose feature natural materials with hand-crafted details such as wood, leather, cotton, clay, grass, etc. Plants are also a design element in this room and all rooms we designed for this family.
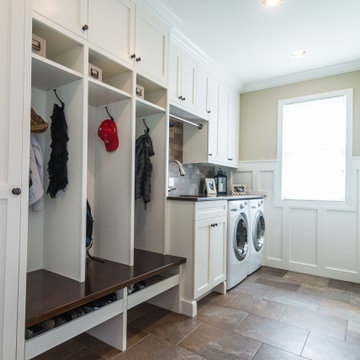
This room used to be divided between a mudroom and laundry. It was opened up and custom cabinetry created a wonderful flow between the lockers and laundry area.
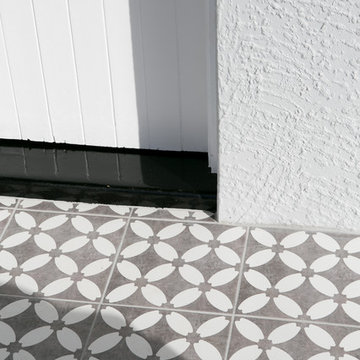
BRIEF FOR THIS PROJECT WAS TO BRING BACK THE PROPERTY’S CHARM, MODERNISE AND GET IT READY FOR SALE. FOR THE OWNERS, THE DAMAGE LEFT BY TENANTS WAS HARD TO SEE PAST.
ON FIRST VIEWING WE ABSOLUTELY LOVED THE ORIGINAL FEATURES OF THIS HOME. THE FRONT PORCH COLUMNS, THE UNIQUE DETAILED CEILING ROSES IN EVERY ROOM, THE ORIGINAL WOOD FIRE STOVE. ALL OF WHICH FUELED OUR INSPIRATION FOR THE ENTIRE RENOVATION.
WE WORKED FROM FRONT TO BACK AND CREATED WHAT WE FEEL HAS MAINTAINED THE RETRO APPEAL OF THE PROPERTY BUT BROUGHT IT IN TO THE 21ST CENTURY.
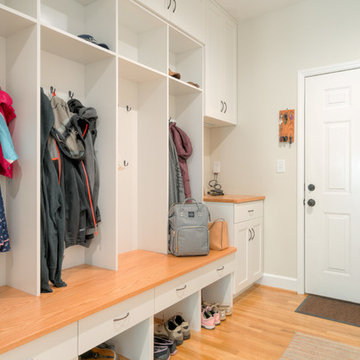
Sean Shannon Photography
Mittelgroßer Klassischer Eingang mit Stauraum und hellem Holzboden in Sonstige
Mittelgroßer Klassischer Eingang mit Stauraum und hellem Holzboden in Sonstige
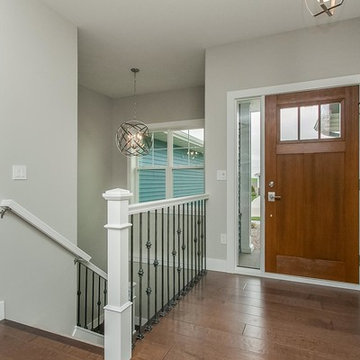
Mittelgroße Klassische Haustür mit grauer Wandfarbe, braunem Holzboden, Einzeltür, hellbrauner Holzhaustür und braunem Boden in Chicago
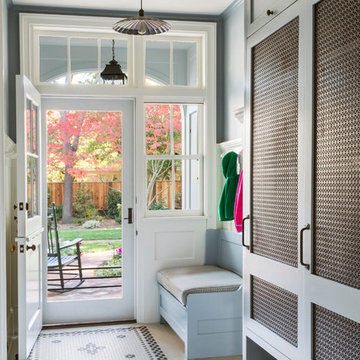
Mittelgroßer Klassischer Eingang mit Stauraum, grauer Wandfarbe, Porzellan-Bodenfliesen, Einzeltür, weißer Haustür und weißem Boden in San Francisco
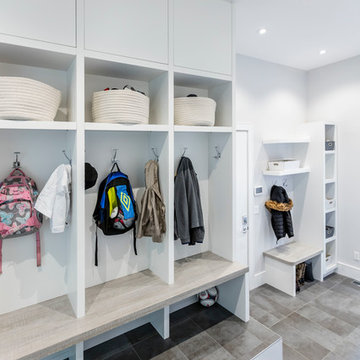
Großer Moderner Eingang mit Stauraum, weißer Wandfarbe, Schieferboden, Einzeltür und weißer Haustür in Toronto
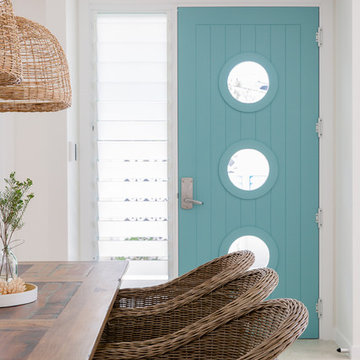
Elouise van riet gray
Kleine Maritime Haustür mit weißer Wandfarbe, Porzellan-Bodenfliesen, Einzeltür und blauer Haustür in Sydney
Kleine Maritime Haustür mit weißer Wandfarbe, Porzellan-Bodenfliesen, Einzeltür und blauer Haustür in Sydney
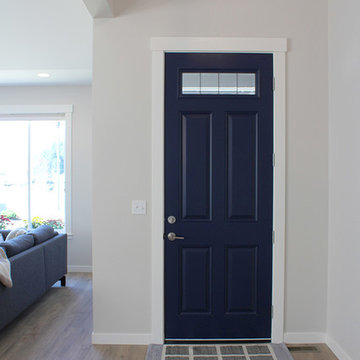
A tall 8 foot door
Mittelgroße Rustikale Haustür mit grauer Wandfarbe, Vinylboden, Einzeltür und blauer Haustür in Seattle
Mittelgroße Rustikale Haustür mit grauer Wandfarbe, Vinylboden, Einzeltür und blauer Haustür in Seattle
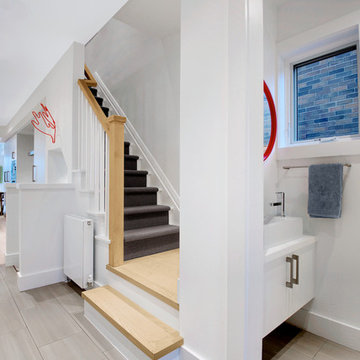
Andrew Snow Photography
Modernes Foyer mit weißer Wandfarbe, Porzellan-Bodenfliesen, Einzeltür und hellbrauner Holzhaustür in Toronto
Modernes Foyer mit weißer Wandfarbe, Porzellan-Bodenfliesen, Einzeltür und hellbrauner Holzhaustür in Toronto
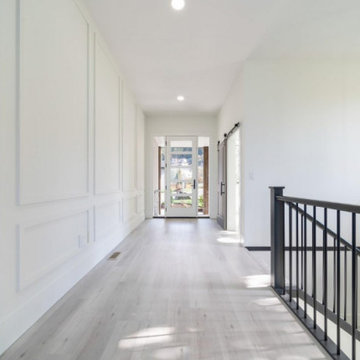
This beautiful bright entry is a simplistic but impactful design. The glass panes within the door allows for extra light and exceptional mountain views.
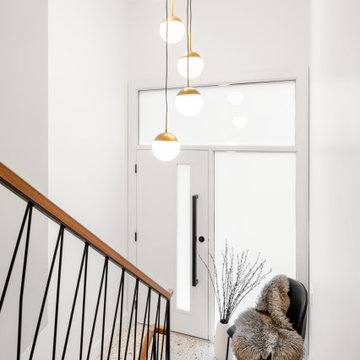
Kleine Retro Haustür mit weißer Wandfarbe, Terrazzo-Boden, Einzeltür, weißer Haustür und weißem Boden in Vancouver
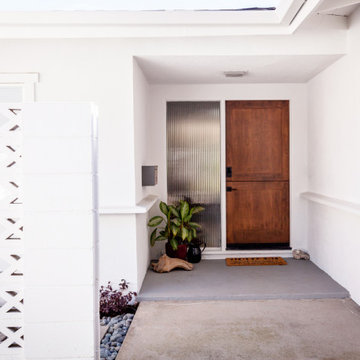
An addition to an existing home in beautiful Pasadena allowed for a larger dining room, kitchen and living area. We opened up the interiors with large La-Cantina doors.
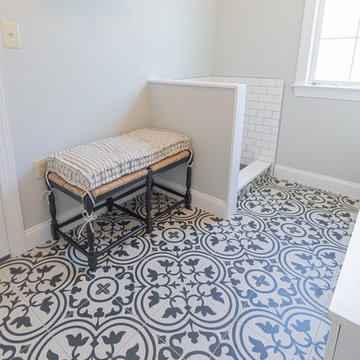
After building a dedicated laundry room on the second floor of their home, our clients decided they wanted to create a special space for their furry companions! This custom pet wash fit perfectly where the washer and dryer once sat in their mudroom. Inconspicuously placed behind a half-wall, the wash takes up less room than the owner's washer and dryer, and provides functionality to the shaggiest members of the family! They also chose to retile their mudroom with Artistic Tile's Hydraulic Black porcelain tile.
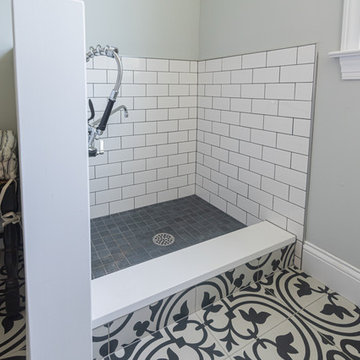
After building a dedicated laundry room on the second floor of their home, our clients decided they wanted to create a special space for their furry companions! This custom pet wash fit perfectly where the washer and dryer once sat in their mudroom. Inconspicuously placed behind a half-wall, the wash takes up less room than the owner's washer and dryer, and provides functionality to the shaggiest members of the family!
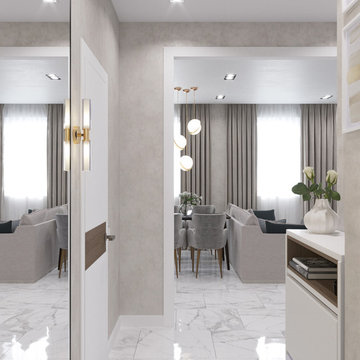
Kleine Moderne Haustür mit beiger Wandfarbe, Einzeltür, weißer Haustür, weißem Boden und Porzellan-Bodenfliesen in Sonstige
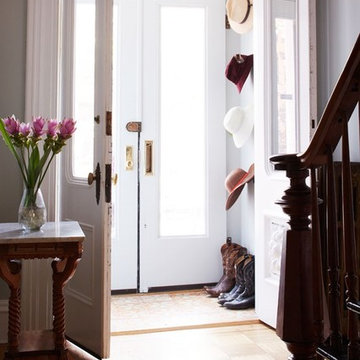
Photography by Bob Martus
Mittelgroßer Klassischer Eingang mit grauer Wandfarbe, Doppeltür, weißer Haustür, Vestibül und hellem Holzboden in New York
Mittelgroßer Klassischer Eingang mit grauer Wandfarbe, Doppeltür, weißer Haustür, Vestibül und hellem Holzboden in New York
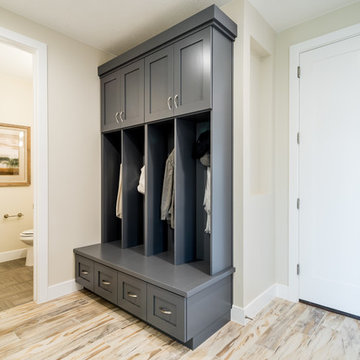
This was our 2016 Parade Home and our model home for our Cantera Cliffs Community. This unique home gets better and better as you pass through the private front patio courtyard and into a gorgeous entry. The study conveniently located off the entry can also be used as a fourth bedroom. A large walk-in closet is located inside the master bathroom with convenient access to the laundry room. The great room, dining and kitchen area is perfect for family gathering. This home is beautiful inside and out.
Jeremiah Barber
Komfortabele Weißer Eingang Ideen und Design
7