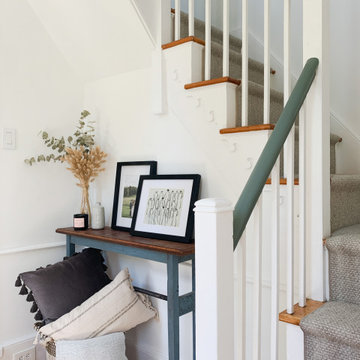Komfortabele Weißer Eingang Ideen und Design
Suche verfeinern:
Budget
Sortieren nach:Heute beliebt
141 – 160 von 4.358 Fotos
1 von 3

Прихожая с зеркальными панели, гипсовыми панелями, МДФ панелями в квартире ВТБ Арена Парк
Mittelgroßer Moderner Eingang mit Korridor, schwarzer Wandfarbe, Porzellan-Bodenfliesen, Einzeltür, schwarzer Haustür, grauem Boden, eingelassener Decke und Wandpaneelen in Moskau
Mittelgroßer Moderner Eingang mit Korridor, schwarzer Wandfarbe, Porzellan-Bodenfliesen, Einzeltür, schwarzer Haustür, grauem Boden, eingelassener Decke und Wandpaneelen in Moskau

We assisted with building and furnishing this model home.
The entry way is two story. We kept the furnishings minimal, simply adding wood trim boxes.
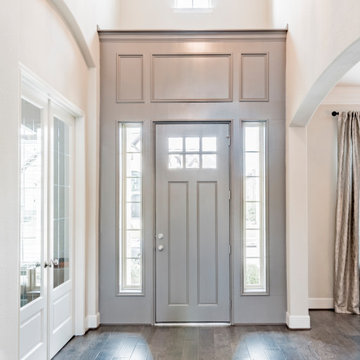
Große Klassische Haustür mit beiger Wandfarbe, dunklem Holzboden, Einzeltür, grauer Haustür und braunem Boden in Houston

Kleines Maritimes Foyer mit weißer Wandfarbe, hellem Holzboden, Drehtür, schwarzer Haustür, gewölbter Decke und Wandpaneelen in Sunshine Coast
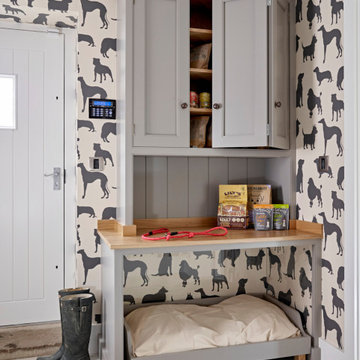
Mittelgroßer Landhausstil Eingang mit Stauraum, bunten Wänden, grauem Boden und Tapetenwänden in Sonstige
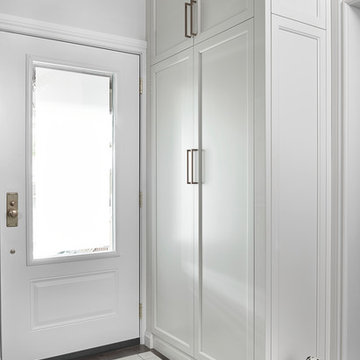
This full-height closet provides maximum amount of storage while using minimal space. The all white creates an inviting and bright atmosphere into the front foyer right when you step foot in.
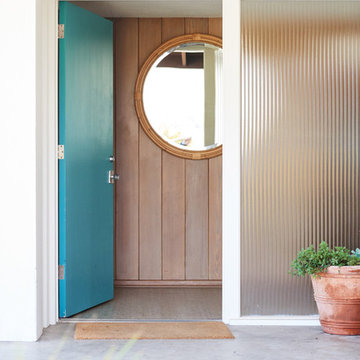
1950's mid-century modern beach house built by architect Richard Leitch in Carpinteria, California. Leitch built two one-story adjacent homes on the property which made for the perfect space to share seaside with family. In 2016, Emily restored the homes with a goal of melding past and present. Emily kept the beloved simple mid-century atmosphere while enhancing it with interiors that were beachy and fun yet durable and practical. The project also required complete re-landscaping by adding a variety of beautiful grasses and drought tolerant plants, extensive decking, fire pits, and repaving the driveway with cement and brick.
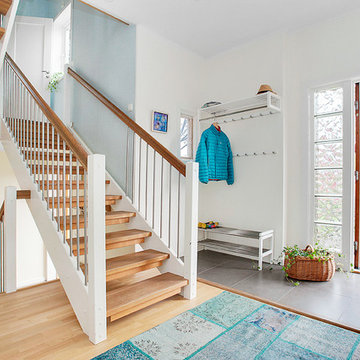
Camera Lucida
Mittelgroßes Skandinavisches Foyer mit weißer Wandfarbe, hellem Holzboden, Einzeltür und hellbrauner Holzhaustür in Stockholm
Mittelgroßes Skandinavisches Foyer mit weißer Wandfarbe, hellem Holzboden, Einzeltür und hellbrauner Holzhaustür in Stockholm

The beautiful, old barn on this Topsfield estate was at risk of being demolished. Before approaching Mathew Cummings, the homeowner had met with several architects about the structure, and they had all told her that it needed to be torn down. Thankfully, for the sake of the barn and the owner, Cummings Architects has a long and distinguished history of preserving some of the oldest timber framed homes and barns in the U.S.
Once the homeowner realized that the barn was not only salvageable, but could be transformed into a new living space that was as utilitarian as it was stunning, the design ideas began flowing fast. In the end, the design came together in a way that met all the family’s needs with all the warmth and style you’d expect in such a venerable, old building.
On the ground level of this 200-year old structure, a garage offers ample room for three cars, including one loaded up with kids and groceries. Just off the garage is the mudroom – a large but quaint space with an exposed wood ceiling, custom-built seat with period detailing, and a powder room. The vanity in the powder room features a vanity that was built using salvaged wood and reclaimed bluestone sourced right on the property.
Original, exposed timbers frame an expansive, two-story family room that leads, through classic French doors, to a new deck adjacent to the large, open backyard. On the second floor, salvaged barn doors lead to the master suite which features a bright bedroom and bath as well as a custom walk-in closet with his and hers areas separated by a black walnut island. In the master bath, hand-beaded boards surround a claw-foot tub, the perfect place to relax after a long day.
In addition, the newly restored and renovated barn features a mid-level exercise studio and a children’s playroom that connects to the main house.
From a derelict relic that was slated for demolition to a warmly inviting and beautifully utilitarian living space, this barn has undergone an almost magical transformation to become a beautiful addition and asset to this stately home.
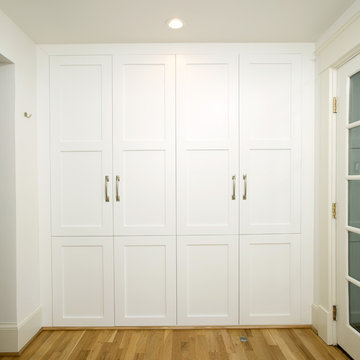
Greg Hadley Photography
Mittelgroßer Klassischer Eingang mit Stauraum, weißer Wandfarbe, Einzeltür und hellem Holzboden in Washington, D.C.
Mittelgroßer Klassischer Eingang mit Stauraum, weißer Wandfarbe, Einzeltür und hellem Holzboden in Washington, D.C.
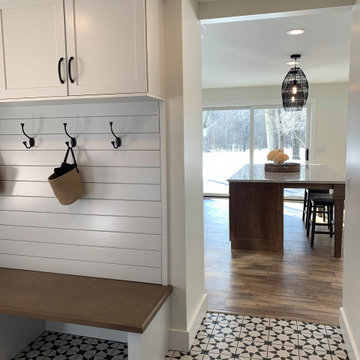
This beautiful laundry and kitchen renovation features KraftMaid Cabinetry in Dove White with Husk stain accents and Berenson Hardware's Epoch Edge Collection pulls.
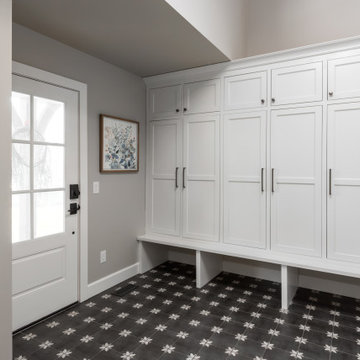
Mittelgroßer Klassischer Eingang mit Stauraum, grauer Wandfarbe, Porzellan-Bodenfliesen, schwarzem Boden und gewölbter Decke in St. Louis
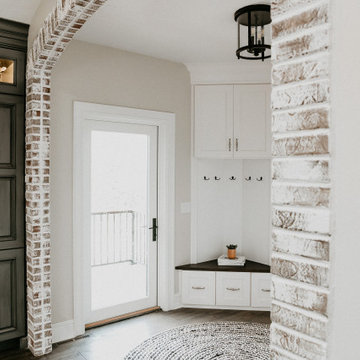
Built-in Lockers
Kleiner Landhausstil Eingang mit Stauraum, beiger Wandfarbe, braunem Holzboden, Einzeltür und braunem Boden in Sonstige
Kleiner Landhausstil Eingang mit Stauraum, beiger Wandfarbe, braunem Holzboden, Einzeltür und braunem Boden in Sonstige
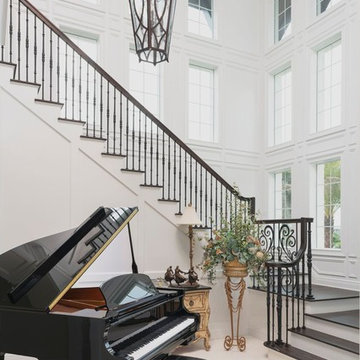
Rich Montalbano
Kleines Mediterranes Foyer mit weißer Wandfarbe, dunklem Holzboden, Doppeltür, brauner Haustür und braunem Boden in Tampa
Kleines Mediterranes Foyer mit weißer Wandfarbe, dunklem Holzboden, Doppeltür, brauner Haustür und braunem Boden in Tampa
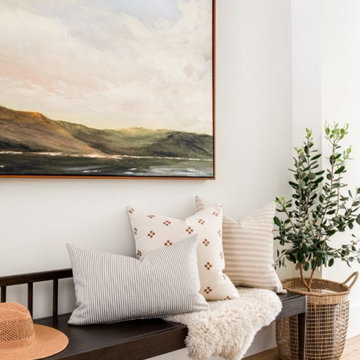
Modern and clean entryway with bench and art wall.
.
.
interior designer, interior, design, decorator, residential, commercial, staging, color consulting, product design, full service, custom home furnishing, space planning, full service design, furniture and finish selection, interior design consultation, functionality, award winning designers, conceptual design, kitchen and bathroom design, custom cabinetry design, interior elevations, interior renderings, hardware selections, lighting design, project management, design consultation
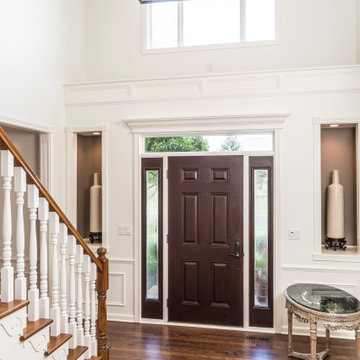
This homeowner came to us with her basic design ready for us to execute for her kitchen, but also asked us to design and update her entry, sunroom and fireplace. Her kitchen was 80’s standard builder grade cabinetry and laminate countertops and she had a knee wall separating her kitchen from the family room. We removed that wall and installed a custom cabinetry buffet to complement the cabinetry of the kitchen, allowing for access from all sides. We removed a desk area in the kitchen and converted it to a closed organization station complete with a charging station for phones and computers. Calcutta Quartzite countertops were used throughout and continued seamlessly up the walls as a backsplash to create a wow factor. We converted a closet into a pantry cabinet, and new stainless appliances, including a microwave drawer completed this renovation.
Additionally, we updated her sunroom by removing the “popcorn” textured ceiling and gave it a fresh updated coat of paint. We installed 12x24 tile floor giving the room a simple classic transformation. Finally, we renewed the fireplace area, by building a custom mantle and adding wood paneling and trim to soften the marble fireplace face and a simple coat of paint in the entry and a new chandelier brought a lighter and fresher impact upon entering the home.
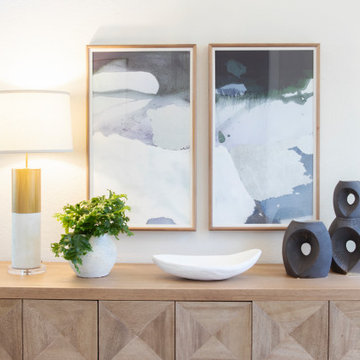
We are always on the lookout for local artists.
Kleines Modernes Foyer mit weißer Wandfarbe, Porzellan-Bodenfliesen, Doppeltür, schwarzer Haustür und grauem Boden in Miami
Kleines Modernes Foyer mit weißer Wandfarbe, Porzellan-Bodenfliesen, Doppeltür, schwarzer Haustür und grauem Boden in Miami
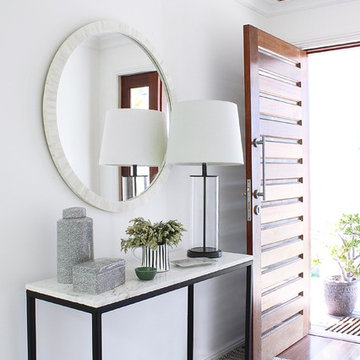
Kathryn Bloomer Interiors
Mittelgroße Moderne Haustür mit weißer Wandfarbe, dunklem Holzboden, Einzeltür, hellbrauner Holzhaustür und buntem Boden in Sydney
Mittelgroße Moderne Haustür mit weißer Wandfarbe, dunklem Holzboden, Einzeltür, hellbrauner Holzhaustür und buntem Boden in Sydney
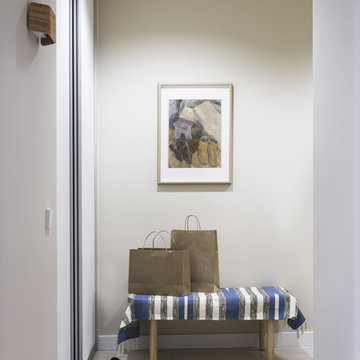
Мебель "Стильные кухни", IKEA.
Светильник Leds-C4.
Живопись Татьяна Ячменева.
Mittelgroßer Skandinavischer Eingang mit Porzellan-Bodenfliesen, grauem Boden und beiger Wandfarbe in Moskau
Mittelgroßer Skandinavischer Eingang mit Porzellan-Bodenfliesen, grauem Boden und beiger Wandfarbe in Moskau
Komfortabele Weißer Eingang Ideen und Design
8
