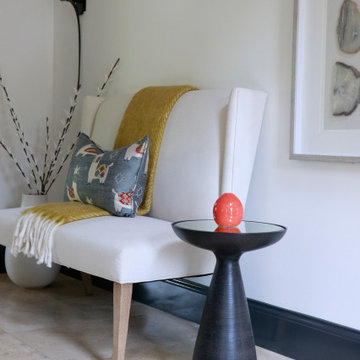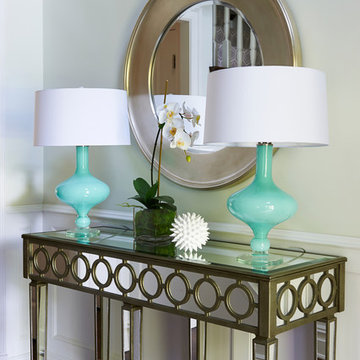Komfortabele Weißer Eingang Ideen und Design
Suche verfeinern:
Budget
Sortieren nach:Heute beliebt
161 – 180 von 4.358 Fotos
1 von 3
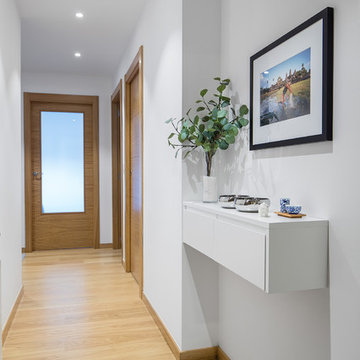
El hall de entrada como se puede apreciar es de lo más sencillo y se basa en la funconalidad.
Paredes en blanco con una buena iluminación contrastan con el suelo y puertas de madera natural, aportando calidez a la vivienda.
El mueble de la entrada se trata de un sencillo módulo de dos cajones que va suspendido en la pared y acabado en laca blanca.
El mueble es un diseño propio realizado con nuestro carpintero.

Photo : © Julien Fernandez / Amandine et Jules – Hotel particulier a Angers par l’architecte Laurent Dray.
Mittelgroßes Klassisches Foyer mit blauer Wandfarbe, Terrakottaboden, Doppeltür, blauer Haustür, buntem Boden, Kassettendecke und Wandpaneelen in Angers
Mittelgroßes Klassisches Foyer mit blauer Wandfarbe, Terrakottaboden, Doppeltür, blauer Haustür, buntem Boden, Kassettendecke und Wandpaneelen in Angers
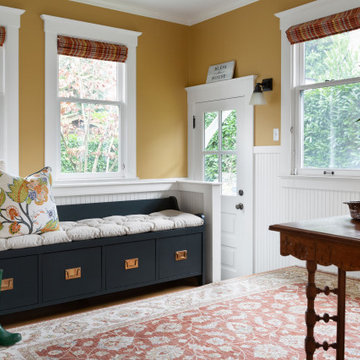
Large mudroom with storage bench
Großer Klassischer Eingang mit Stauraum, gelber Wandfarbe, hellem Holzboden, Einzeltür und weißer Haustür in Seattle
Großer Klassischer Eingang mit Stauraum, gelber Wandfarbe, hellem Holzboden, Einzeltür und weißer Haustür in Seattle
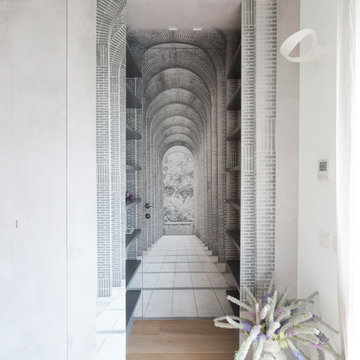
Fotografie Roberta De palo
Mittelgroßer Moderner Eingang mit Vestibül, weißer Wandfarbe, hellem Holzboden, Einzeltür, heller Holzhaustür und beigem Boden in Sonstige
Mittelgroßer Moderner Eingang mit Vestibül, weißer Wandfarbe, hellem Holzboden, Einzeltür, heller Holzhaustür und beigem Boden in Sonstige
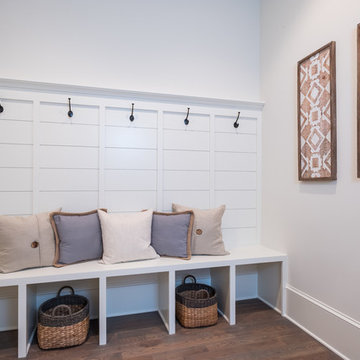
Mittelgroßer Landhaus Eingang mit Stauraum, beiger Wandfarbe und braunem Holzboden in Charlotte
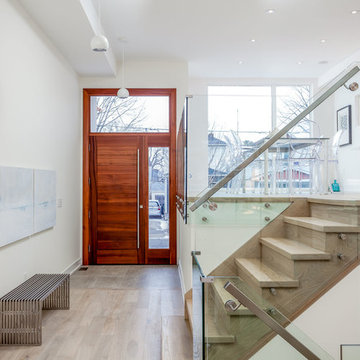
Developer & Listing Realtor: Anastasia Florin
Photographer: Rob Howloka
Mittelgroßes Modernes Foyer mit weißer Wandfarbe, Einzeltür, dunkler Holzhaustür und hellem Holzboden in Toronto
Mittelgroßes Modernes Foyer mit weißer Wandfarbe, Einzeltür, dunkler Holzhaustür und hellem Holzboden in Toronto
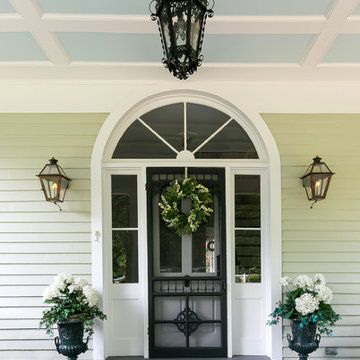
This 1880’s Victorian style home was completely renovated and expanded with a kitchen addition. The charm of the old home was preserved with character features and fixtures throughout the renovation while updating and expanding the home to luxurious modern living.
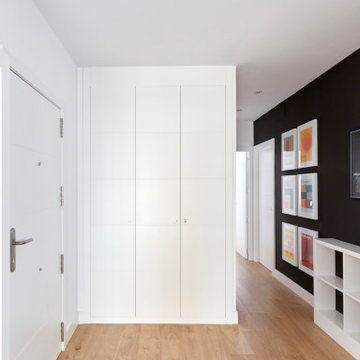
Mittelgroßes Modernes Foyer mit schwarzer Wandfarbe, hellem Holzboden und weißer Haustür in Madrid
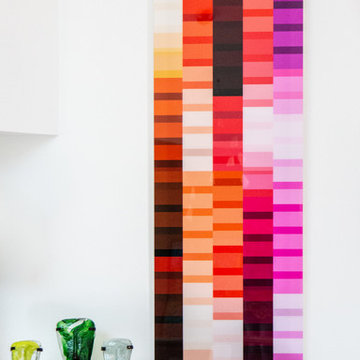
A bright, airy, yet colorful mid-century modern entryway where we integrated the client's existing furniture with new, bold, modern art.
Mittelgroßes Retro Foyer mit weißer Wandfarbe, hellem Holzboden, Einzeltür und gelbem Boden in Washington, D.C.
Mittelgroßes Retro Foyer mit weißer Wandfarbe, hellem Holzboden, Einzeltür und gelbem Boden in Washington, D.C.
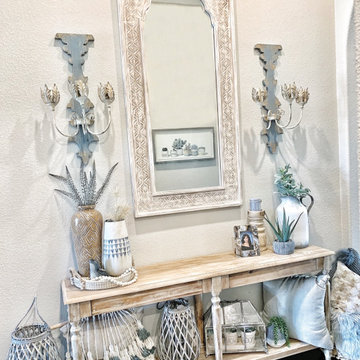
Coastal Farmhouse Entryway Table with Bohemian Style Decor and Rustic Sconces
Mittelgroßer Rustikaler Eingang mit Korridor, grauer Wandfarbe, dunklem Holzboden, braunem Boden und Einzeltür in Dallas
Mittelgroßer Rustikaler Eingang mit Korridor, grauer Wandfarbe, dunklem Holzboden, braunem Boden und Einzeltür in Dallas
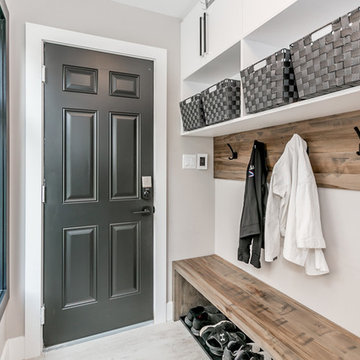
Adding an 2nd story to an existing ranch bungalow from the 50's can certainly dish out some challenges and surprises. With this project we were working with a boring rectangle design, so we added two bump outs at the front and one at the back to create some definition/curb appeal, giving the main floor a better flow, extending the existing two bedrooms, two baths, spacious kitchen, large pantry and a mudroom. The 2nd story was added to create a Master bedroom retreat featuring a spa-like bath, massive walk-in closet, loft area with bar and guest suite with a Murphy bed. Then there was the decisions with what to do with the space above the garage - the clients did not want cold floors, or any living space above non heated areas, so we designed this incredible covered porch with Tongue & Groove Cedar, a waterproof floor, and an exterior Fireplace clad in matching stone. Its become a true 3 season room for the family to enjoy outdoor movie nights by the fire, entertaining guests (after the kids go to sleep) and giving that option of outdoor living even in the event of rain. The clients built the home in a very unique neighbourhood. They wanted to design something unique, so the super modern exterior cladding, the 3rd dimension features, and the 2 covered porches gives the home a modern look in what they feel will be a timeless design for many decades to come.
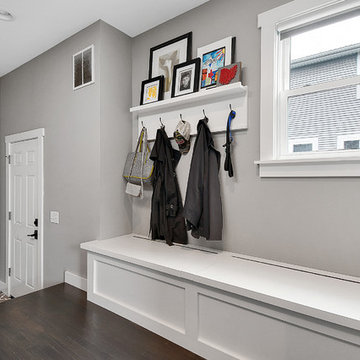
Kleiner Klassischer Eingang mit Stauraum, grauer Wandfarbe, dunklem Holzboden und schwarzem Boden in Kolumbus
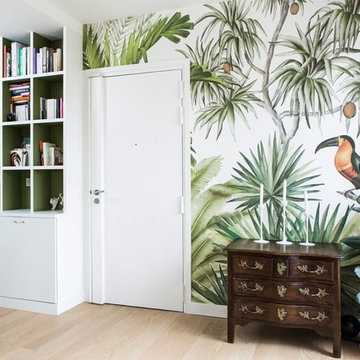
Renaud Konopnicki
Großer Moderner Eingang mit Stauraum, grüner Wandfarbe, hellem Holzboden, Einzeltür, weißer Haustür und beigem Boden in Paris
Großer Moderner Eingang mit Stauraum, grüner Wandfarbe, hellem Holzboden, Einzeltür, weißer Haustür und beigem Boden in Paris
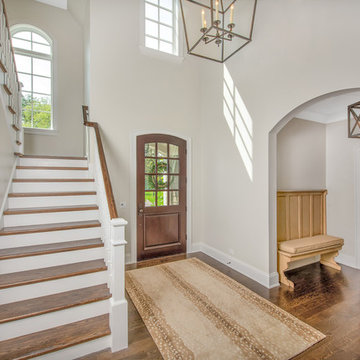
Front entryway that leads into mudroom area and staircase
Mittelgroße Haustür mit grauer Wandfarbe, dunklem Holzboden, Einzeltür, hellbrauner Holzhaustür und braunem Boden in Chicago
Mittelgroße Haustür mit grauer Wandfarbe, dunklem Holzboden, Einzeltür, hellbrauner Holzhaustür und braunem Boden in Chicago
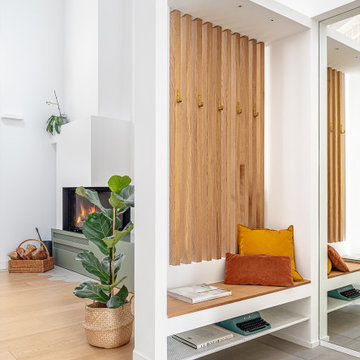
L'ingresso è il biglietto da visita di una casa, è il primo luogo che si incontra e quello in cui chi abita la casa abbandona l'esterno per entrare nel proprio spazio privato. Per Casa DM abbiamo progettato uno spazio accogliente e funzionale.
Progetto: MID | architettura
Photo by: Roy Bisschops
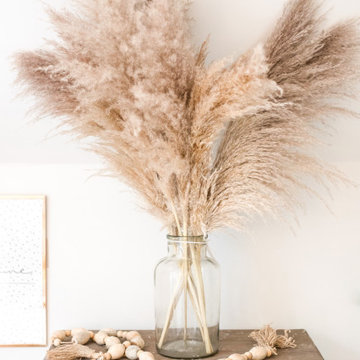
Boho Style in Shabby Chic Interior design.
Pampas grass on top of a rusticated side table.
Kleiner Shabby-Look Eingang mit Korridor, weißer Wandfarbe, gebeiztem Holzboden, Einzeltür und weißem Boden in Vancouver
Kleiner Shabby-Look Eingang mit Korridor, weißer Wandfarbe, gebeiztem Holzboden, Einzeltür und weißem Boden in Vancouver
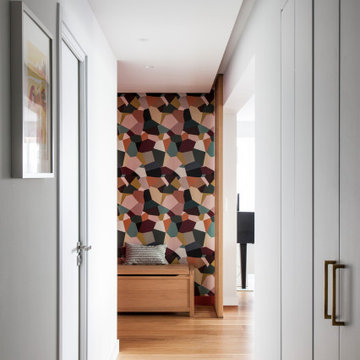
L'entrée de cette appartement était un peu "glaciale" (toute blanche avec des spots)... Et s'ouvrait directement sur le salon. Nous l'avons égayée d'un rouge acidulé, de jolies poignées dorées et d'un chêne chaleureux au niveau des bancs coffres et du claustra qui permet à présent de créer un SAS.
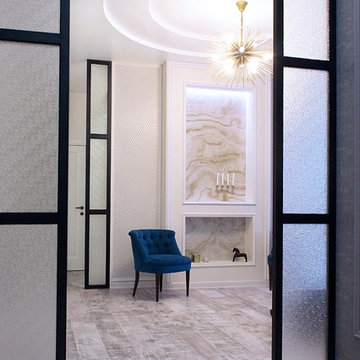
Фото: Олег Сыроквашин
Großer Klassischer Eingang mit weißer Wandfarbe und Laminat in Novosibirsk
Großer Klassischer Eingang mit weißer Wandfarbe und Laminat in Novosibirsk
Komfortabele Weißer Eingang Ideen und Design
9
